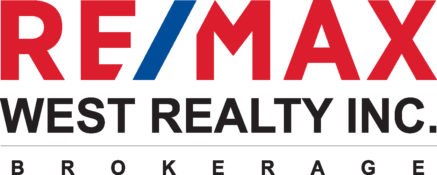Blk6-23 Fred Beaton Place King, Ontario L7B 1G2
$1,432,990Maintenance, Parcel of Tied Land
$158 Monthly
Maintenance, Parcel of Tied Land
$158 MonthlyExperience the luxury of the Margate Model at Canterbury Lanes in King City. This expansive 1,779 sq. ft., three-bedroom executive end townhome redefines sophistication. With 9' smooth ceilings on both the main and second floors, the home exudes an open and airy feel. High-end 5 1/4"" engineered hardwood flooring graces every room, while quartz countertops with undermount sinks add a touch of modern elegance to the kitchen and bathrooms. The principal bedroom, a private haven, boasts a walkout balcony and a luxurious en-suite. Host gatherings or relax on the large terrace with seamless indoor-outdoor living. The state-of-the-art kitchen includes stainless steel appliances fridge, stove, dishwasher, and hood fan. Convenience is key with a large laundry room featuring a sink, as well as contemporary touches like a Nest thermostat and video doorbell. The double-car garage completes this perfect blend of style, function, and comfort. The Margate Model is where luxury and modern living converge **** EXTRAS **** Home under construction, viewings can be arranged (id:52710)
Property Details
| MLS® Number | N9417589 |
| Property Type | Single Family |
| Community Name | King City |
| AmenitiesNearBy | Place Of Worship, Public Transit, Schools |
| CommunityFeatures | Community Centre |
| ParkingSpaceTotal | 4 |
Building
| BathroomTotal | 3 |
| BedroomsAboveGround | 3 |
| BedroomsTotal | 3 |
| Appliances | Range |
| BasementDevelopment | Unfinished |
| BasementType | N/a (unfinished) |
| ConstructionStyleAttachment | Attached |
| CoolingType | Central Air Conditioning |
| ExteriorFinish | Brick, Stone |
| FlooringType | Hardwood, Tile |
| FoundationType | Concrete |
| HalfBathTotal | 1 |
| HeatingFuel | Natural Gas |
| HeatingType | Forced Air |
| StoriesTotal | 3 |
| SizeInterior | 1499.9875 - 1999.983 Sqft |
| Type | Row / Townhouse |
| UtilityWater | Municipal Water |
Parking
| Garage |
Land
| Acreage | No |
| LandAmenities | Place Of Worship, Public Transit, Schools |
| Sewer | Sanitary Sewer |
| SizeDepth | 67 Ft ,9 In |
| SizeFrontage | 25 Ft ,10 In |
| SizeIrregular | 25.9 X 67.8 Ft ; 25.91 Ft X67.84 X 25.91 X 67.91 |
| SizeTotalText | 25.9 X 67.8 Ft ; 25.91 Ft X67.84 X 25.91 X 67.91|under 1/2 Acre |
| ZoningDescription | Residential |
Rooms
| Level | Type | Length | Width | Dimensions |
|---|---|---|---|---|
| Second Level | Kitchen | 2.59 m | 3.66 m | 2.59 m x 3.66 m |
| Second Level | Eating Area | 3.15 m | 3.66 m | 3.15 m x 3.66 m |
| Second Level | Living Room | 4.67 m | 6.68 m | 4.67 m x 6.68 m |
| Second Level | Dining Room | 4.67 m | 6.68 m | 4.67 m x 6.68 m |
| Third Level | Primary Bedroom | 3.66 m | 3.66 m | 3.66 m x 3.66 m |
| Third Level | Bedroom 2 | 2.9 m | 3.07 m | 2.9 m x 3.07 m |
| Third Level | Bedroom 3 | 2.74 m | 3.05 m | 2.74 m x 3.05 m |
| Main Level | Study | 3.35 m | 2.84 m | 3.35 m x 2.84 m |
Utilities
| Cable | Available |
| Sewer | Available |
Interested?
Contact us for more information










