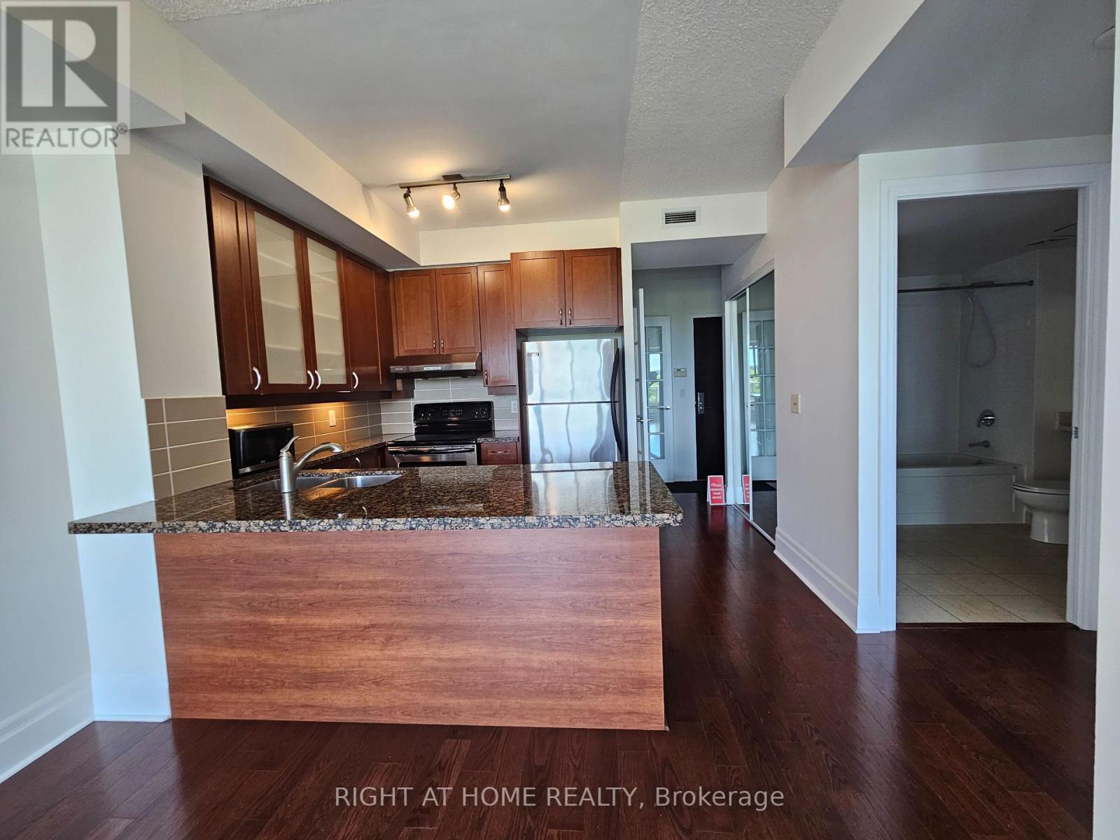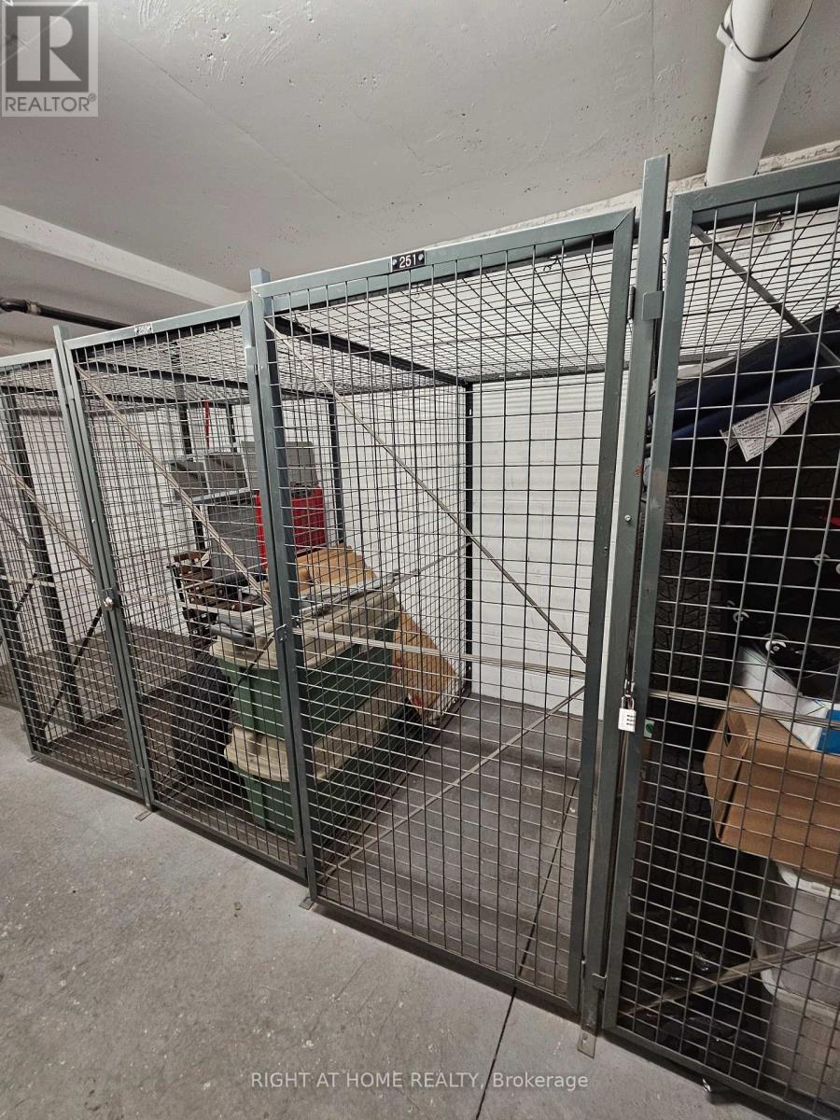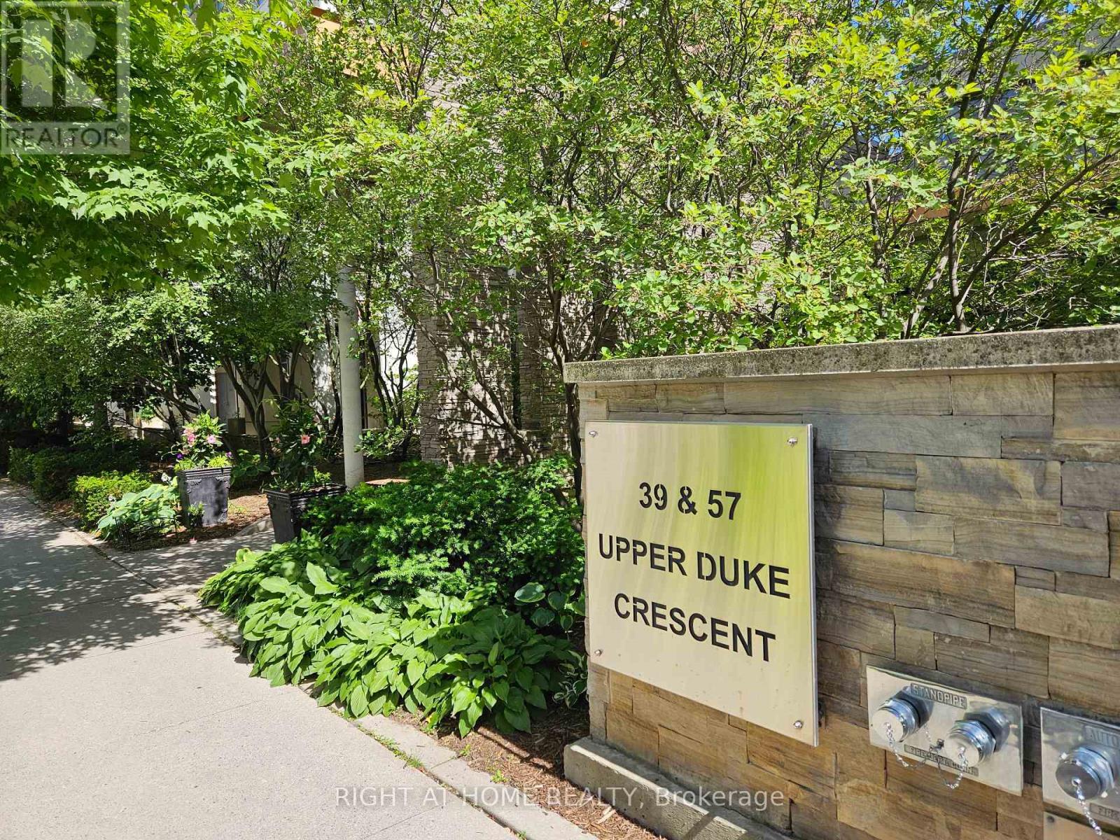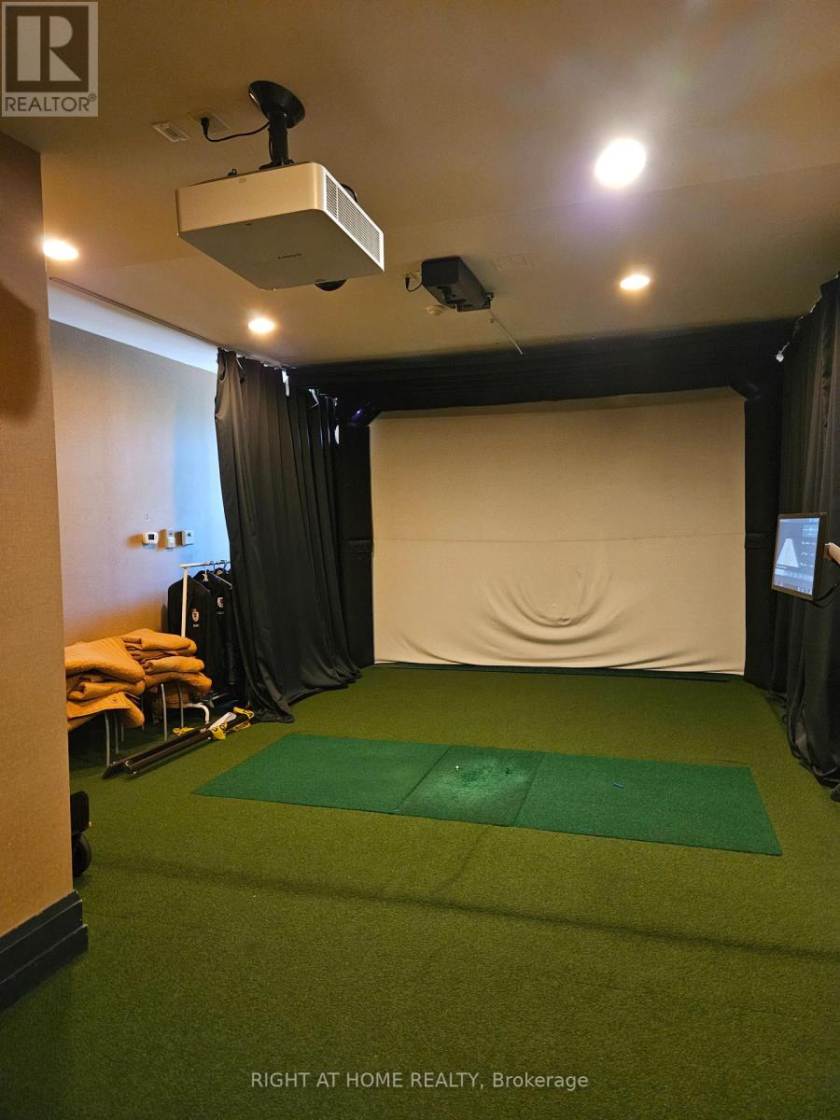306 - 39 Upper Duke Crescent Markham, Ontario L6G 0B8
$670,000Maintenance, Heat, Water, Common Area Maintenance, Insurance, Parking
$610.25 Monthly
Maintenance, Heat, Water, Common Area Maintenance, Insurance, Parking
$610.25 MonthlySpacious Bright 1 bedroom + Den suite in The Heart Of Downtown Markham. The den can be used as a second bedroom or home office. Large balcony with unobstructed south facing overlooking promenade. Easy access to 407, Go Train, Viva and Express TTC Bus to Finch. Steps to Grocery, YMCA, Pan Am Center, Cineplex, Future York University Campus and more. This is perfect for young couples or investors. Excellent amenities included a 24-hour security, exercise room, party room, golf simulator and many more. (id:52710)
Property Details
| MLS® Number | N8430444 |
| Property Type | Single Family |
| Community Name | Unionville |
| AmenitiesNearBy | Park, Public Transit, Schools |
| CommunityFeatures | Pet Restrictions |
| Features | Balcony |
| ParkingSpaceTotal | 1 |
Building
| BathroomTotal | 1 |
| BedroomsAboveGround | 1 |
| BedroomsBelowGround | 1 |
| BedroomsTotal | 2 |
| Amenities | Security/concierge, Exercise Centre, Party Room, Visitor Parking, Storage - Locker |
| Appliances | Blinds, Dishwasher, Dryer, Range, Refrigerator, Stove, Washer |
| CoolingType | Central Air Conditioning |
| ExteriorFinish | Brick, Concrete |
| FlooringType | Laminate |
| HeatingFuel | Natural Gas |
| HeatingType | Forced Air |
| SizeInterior | 599.9954 - 698.9943 Sqft |
| Type | Apartment |
Parking
| Underground |
Land
| Acreage | No |
| LandAmenities | Park, Public Transit, Schools |
Rooms
| Level | Type | Length | Width | Dimensions |
|---|---|---|---|---|
| Flat | Living Room | 5.79 m | 3.17 m | 5.79 m x 3.17 m |
| Flat | Dining Room | 5.79 m | 3.17 m | 5.79 m x 3.17 m |
| Flat | Kitchen | Measurements not available | ||
| Flat | Primary Bedroom | 3.35 m | 3.05 m | 3.35 m x 3.05 m |
| Flat | Den | 2.38 m | 2.26 m | 2.38 m x 2.26 m |
Interested?
Contact us for more information































