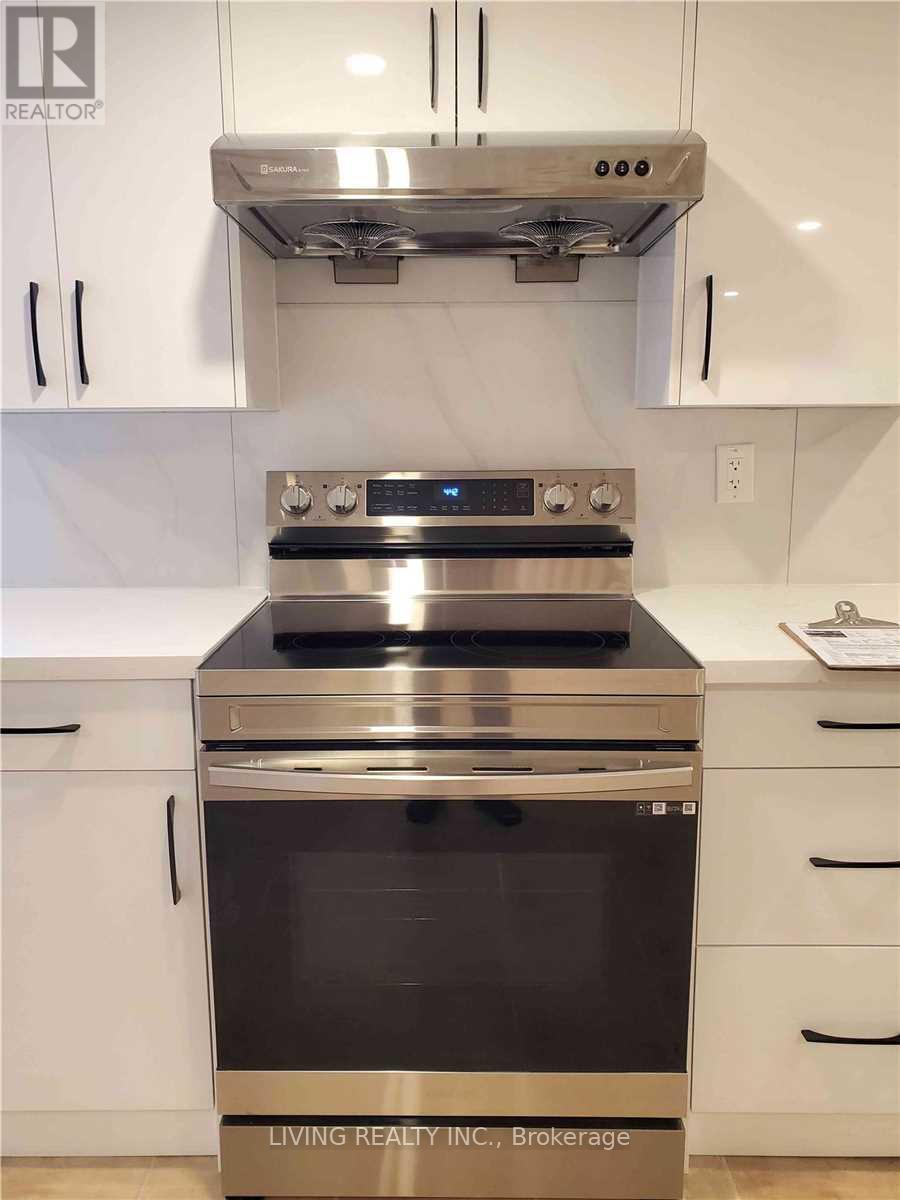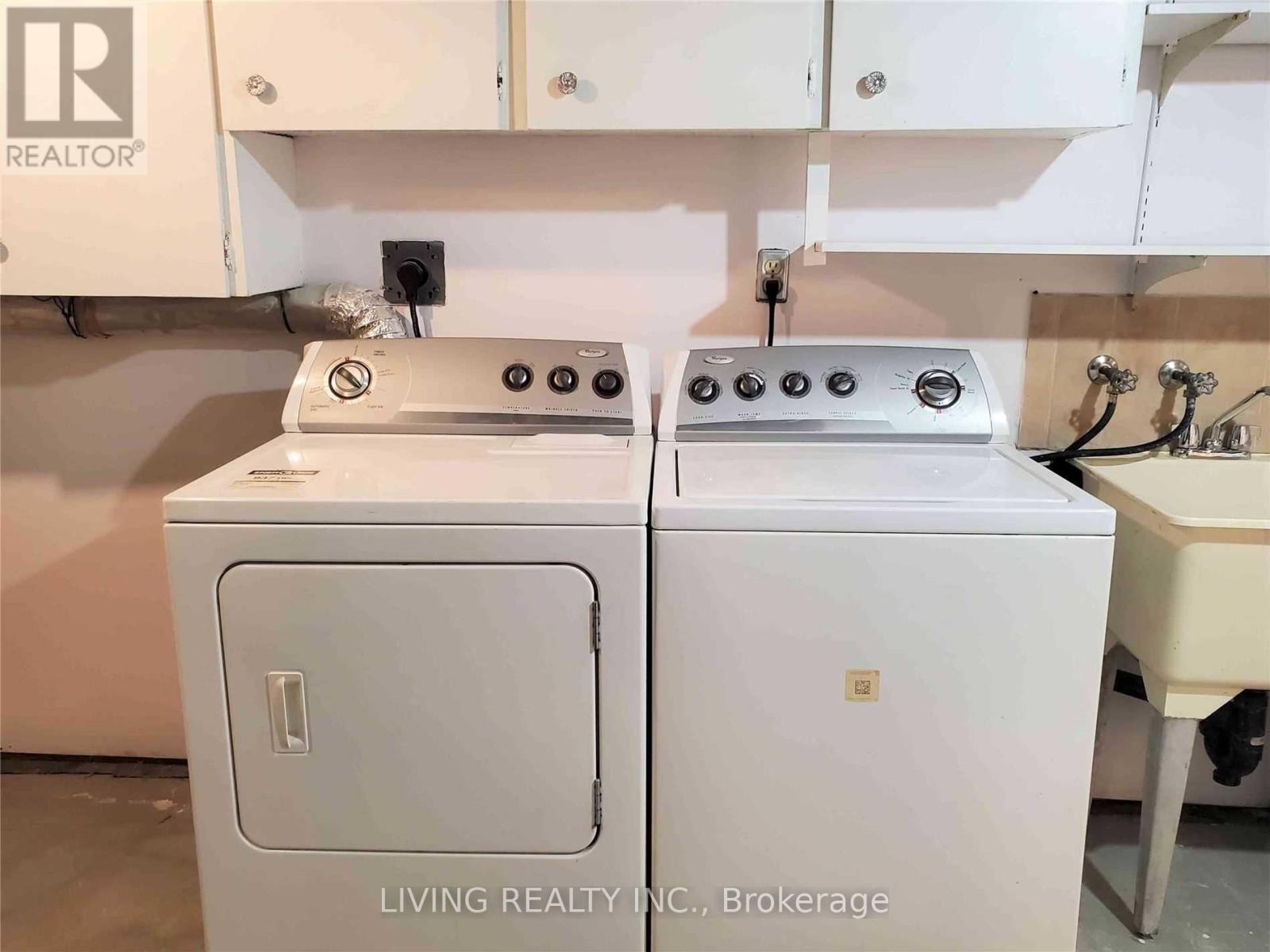3 Bedroom
1 Bathroom
1099.9909 - 1499.9875 sqft
Central Air Conditioning
Forced Air
$1,800 Monthly
Basement unit only. Renovated bright basement apartment in high demand area of Richmond hill. Newer kitchen with Quartz countertop and s/s appliances. Open concept living/dining area with pot lights; bigger windows for sunlight and safety. Top school zone. Minutes to shopping, highways & public transit. Basement tenants pay 40% utilities and HWT Rental, tenants responsible for lawn maintenance & snow removal. No pets & Non- Smokers please. **** EXTRAS **** Newer S/S Appliances; White Washer/Dryer(Not Share); All Existing Light Fixtures & Window Coverings. Designated Driveway Parking for 2 Cars. Foyer's Closet is for Basement Use Only. Backyard is for Main Floor Unit. (id:52710)
Property Details
|
MLS® Number
|
N9347720 |
|
Property Type
|
Single Family |
|
Community Name
|
Crosby |
|
AmenitiesNearBy
|
Park, Place Of Worship, Public Transit, Schools |
|
CommunityFeatures
|
Community Centre |
|
ParkingSpaceTotal
|
2 |
Building
|
BathroomTotal
|
1 |
|
BedroomsAboveGround
|
2 |
|
BedroomsBelowGround
|
1 |
|
BedroomsTotal
|
3 |
|
BasementDevelopment
|
Finished |
|
BasementType
|
Full (finished) |
|
ConstructionStyleAttachment
|
Detached |
|
CoolingType
|
Central Air Conditioning |
|
ExteriorFinish
|
Brick, Stucco |
|
FlooringType
|
Ceramic, Vinyl |
|
FoundationType
|
Unknown |
|
HeatingFuel
|
Natural Gas |
|
HeatingType
|
Forced Air |
|
SizeInterior
|
1099.9909 - 1499.9875 Sqft |
|
Type
|
House |
|
UtilityWater
|
Municipal Water |
Land
|
Acreage
|
No |
|
LandAmenities
|
Park, Place Of Worship, Public Transit, Schools |
|
Sewer
|
Sanitary Sewer |
|
SizeDepth
|
108 Ft |
|
SizeFrontage
|
50 Ft |
|
SizeIrregular
|
50 X 108 Ft |
|
SizeTotalText
|
50 X 108 Ft|under 1/2 Acre |
Rooms
| Level |
Type |
Length |
Width |
Dimensions |
|
Basement |
Living Room |
5.62 m |
5.21 m |
5.62 m x 5.21 m |
|
Basement |
Dining Room |
5.62 m |
5.21 m |
5.62 m x 5.21 m |
|
Basement |
Kitchen |
5.62 m |
5.21 m |
5.62 m x 5.21 m |
|
Basement |
Primary Bedroom |
4 m |
3.33 m |
4 m x 3.33 m |
|
Basement |
Bedroom 2 |
3.6 m |
3.28 m |
3.6 m x 3.28 m |
|
Basement |
Den |
2.67 m |
1.93 m |
2.67 m x 1.93 m |























