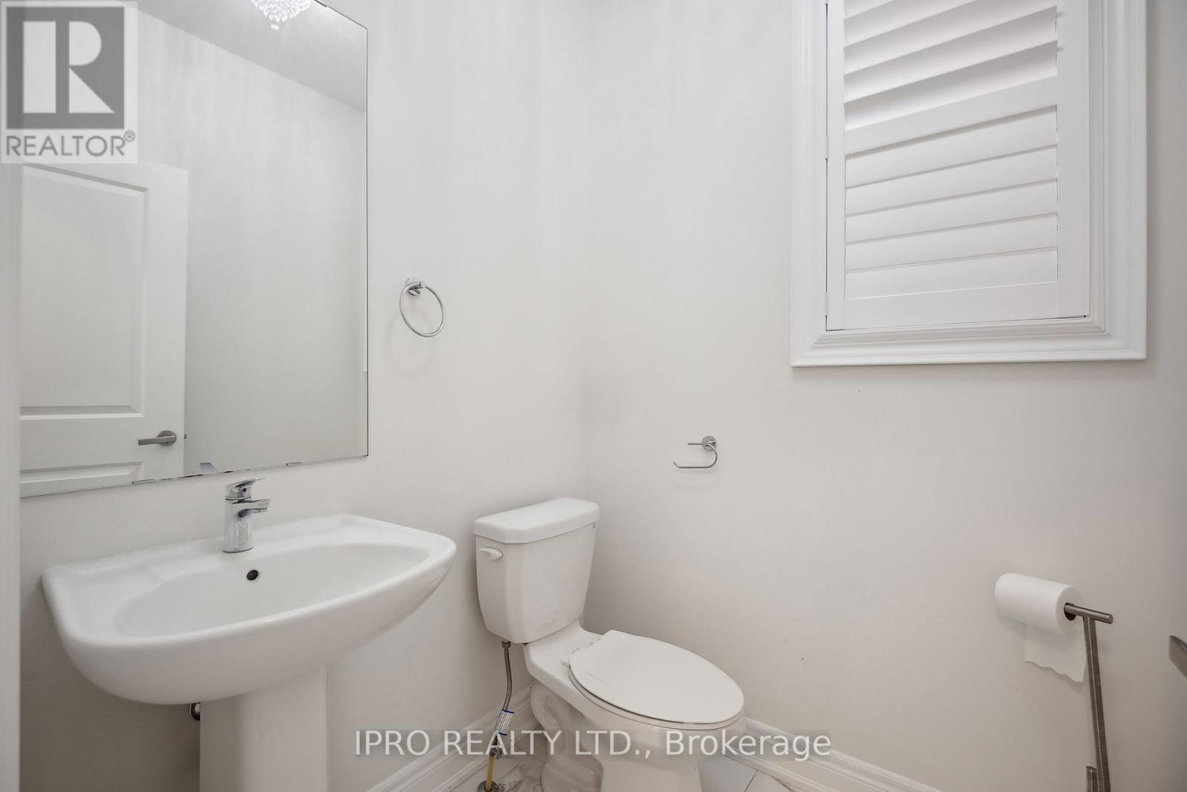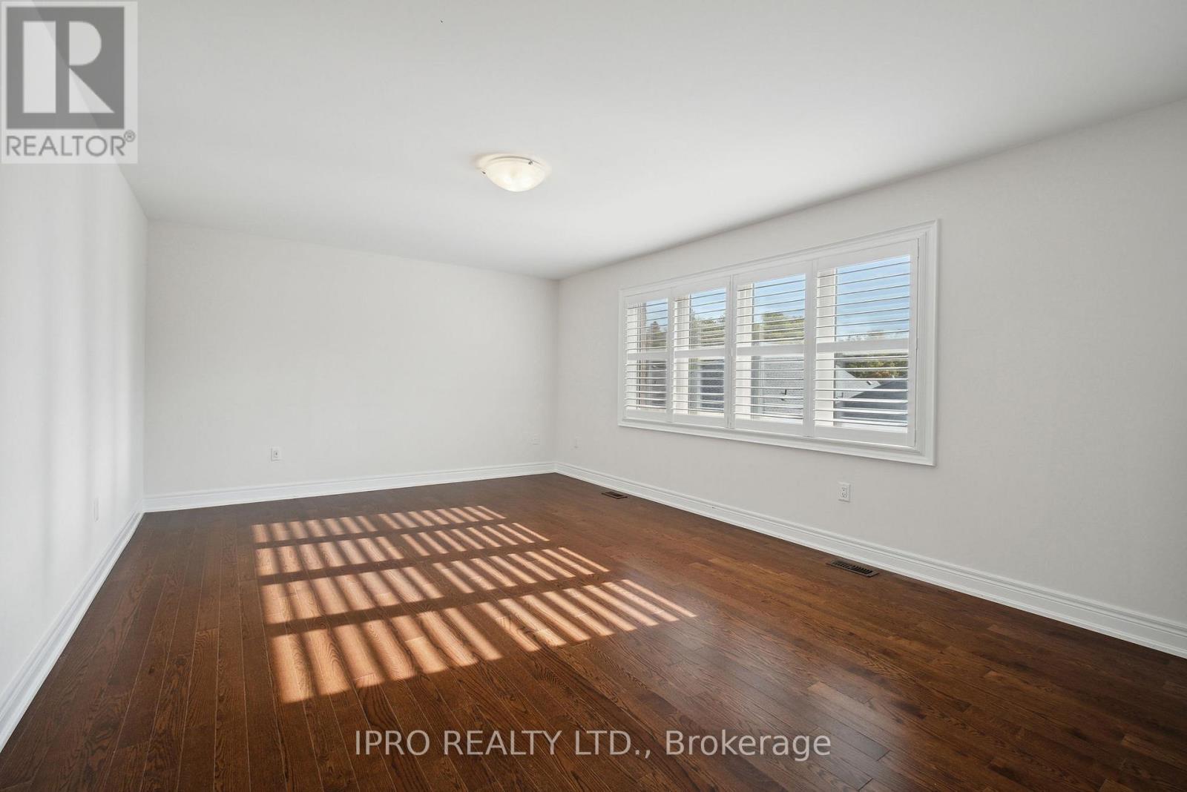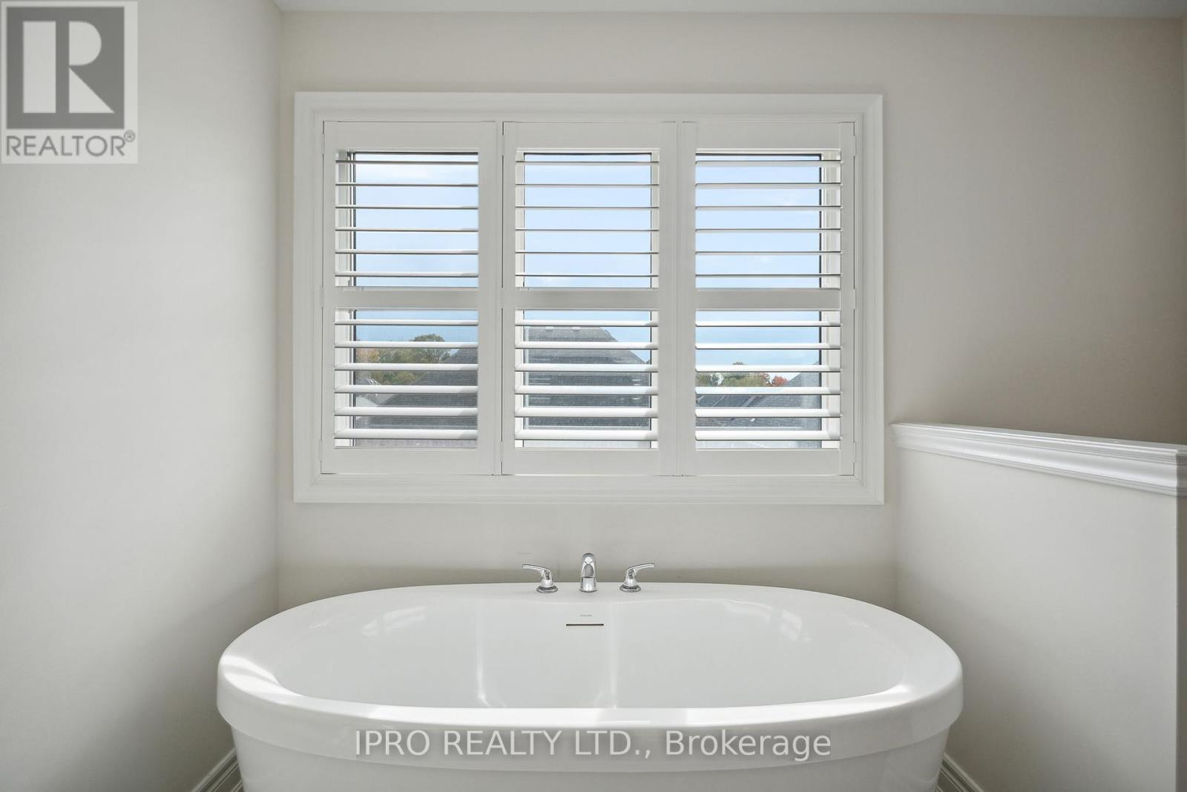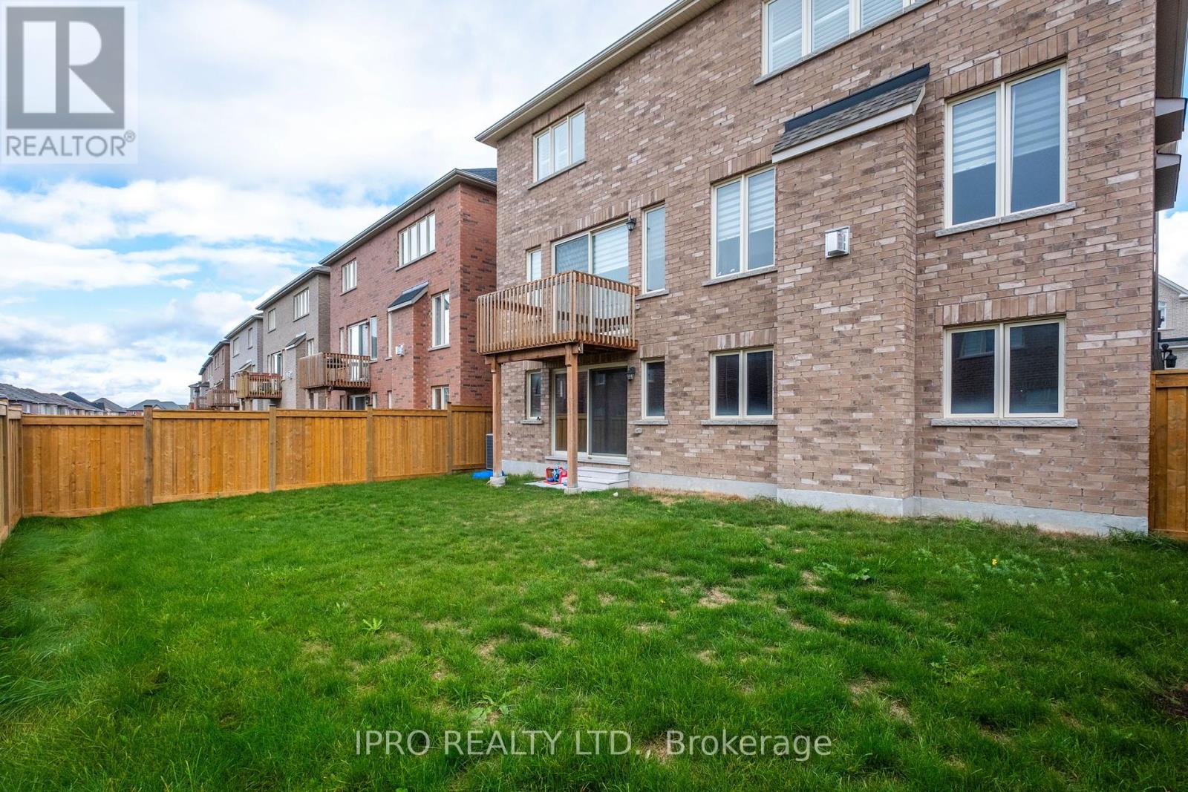4 Bedroom
4 Bathroom
2999.975 - 3499.9705 sqft
Fireplace
Central Air Conditioning
Forced Air
$1,480,000
Welcome to your dream home in the heart of Queensville! Nestled on a premium lot! This gorgeous residence boasts an impressive extremely functional design and luxurious features, all just minutes from Hwy 404 and the E.G. Go Station. As you step inside, youll be greeted by a grand double-height ceiling foyer leading to approximately 3,300 square feet of elegant living space. This home includes a dedicated office room, a cozy loft, and a walk-out basement(Unfinished). Enjoy the bright, open layout with 9-foot ceilings and an upgraded kitchen complete with a stylish island and beautif backsplash.Prim Bedroom has walk-In closet & 5 PC ensuite with a freestand bath tub. **** EXTRAS **** Elegant hardwood flooring, modern tiles, custom cabinetry, and upgraded staircases, this home is designed to impress. Dont miss your chance to make this stunning property yours! (id:52710)
Property Details
|
MLS® Number
|
N9389409 |
|
Property Type
|
Single Family |
|
Community Name
|
Queensville |
|
Features
|
Carpet Free |
|
ParkingSpaceTotal
|
6 |
|
Structure
|
Porch |
Building
|
BathroomTotal
|
4 |
|
BedroomsAboveGround
|
4 |
|
BedroomsTotal
|
4 |
|
Appliances
|
Water Heater, Dishwasher, Dryer, Range, Refrigerator, Stove, Washer |
|
BasementDevelopment
|
Unfinished |
|
BasementFeatures
|
Walk Out |
|
BasementType
|
N/a (unfinished) |
|
ConstructionStyleAttachment
|
Detached |
|
CoolingType
|
Central Air Conditioning |
|
ExteriorFinish
|
Brick |
|
FireplacePresent
|
Yes |
|
FlooringType
|
Hardwood, Porcelain Tile |
|
FoundationType
|
Poured Concrete |
|
HalfBathTotal
|
1 |
|
HeatingFuel
|
Natural Gas |
|
HeatingType
|
Forced Air |
|
StoriesTotal
|
2 |
|
SizeInterior
|
2999.975 - 3499.9705 Sqft |
|
Type
|
House |
|
UtilityWater
|
Municipal Water |
Parking
Land
|
Acreage
|
No |
|
Sewer
|
Sanitary Sewer |
|
SizeDepth
|
97 Ft |
|
SizeFrontage
|
44 Ft ,8 In |
|
SizeIrregular
|
44.7 X 97 Ft |
|
SizeTotalText
|
44.7 X 97 Ft |
Rooms
| Level |
Type |
Length |
Width |
Dimensions |
|
Second Level |
Loft |
3.9 m |
2.5 m |
3.9 m x 2.5 m |
|
Second Level |
Primary Bedroom |
4 m |
5.5 m |
4 m x 5.5 m |
|
Second Level |
Bedroom 2 |
4.1 m |
3.8 m |
4.1 m x 3.8 m |
|
Second Level |
Bedroom 3 |
4 m |
3.35 m |
4 m x 3.35 m |
|
Second Level |
Bedroom 4 |
3.5 m |
4.89 m |
3.5 m x 4.89 m |
|
Main Level |
Living Room |
5.8 m |
4 m |
5.8 m x 4 m |
|
Main Level |
Laundry Room |
3.05 m |
3.05 m |
3.05 m x 3.05 m |
|
Main Level |
Dining Room |
5.8 m |
4 m |
5.8 m x 4 m |
|
Main Level |
Kitchen |
4.7 m |
2.45 m |
4.7 m x 2.45 m |
|
Main Level |
Eating Area |
4 m |
3.3 m |
4 m x 3.3 m |
|
Main Level |
Family Room |
4 m |
5.48 m |
4 m x 5.48 m |
|
Main Level |
Office |
2.7 m |
3.3 m |
2.7 m x 3.3 m |




































