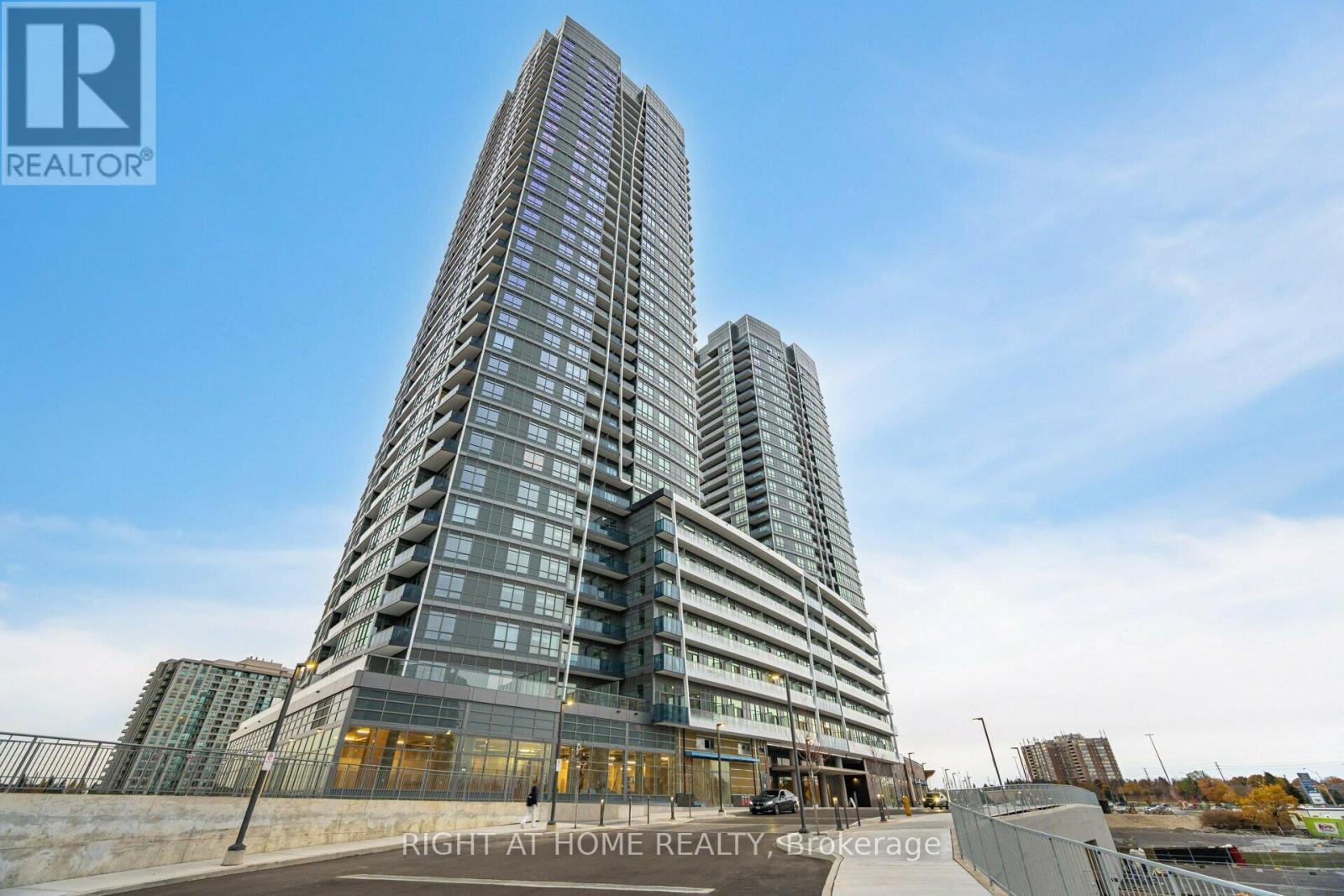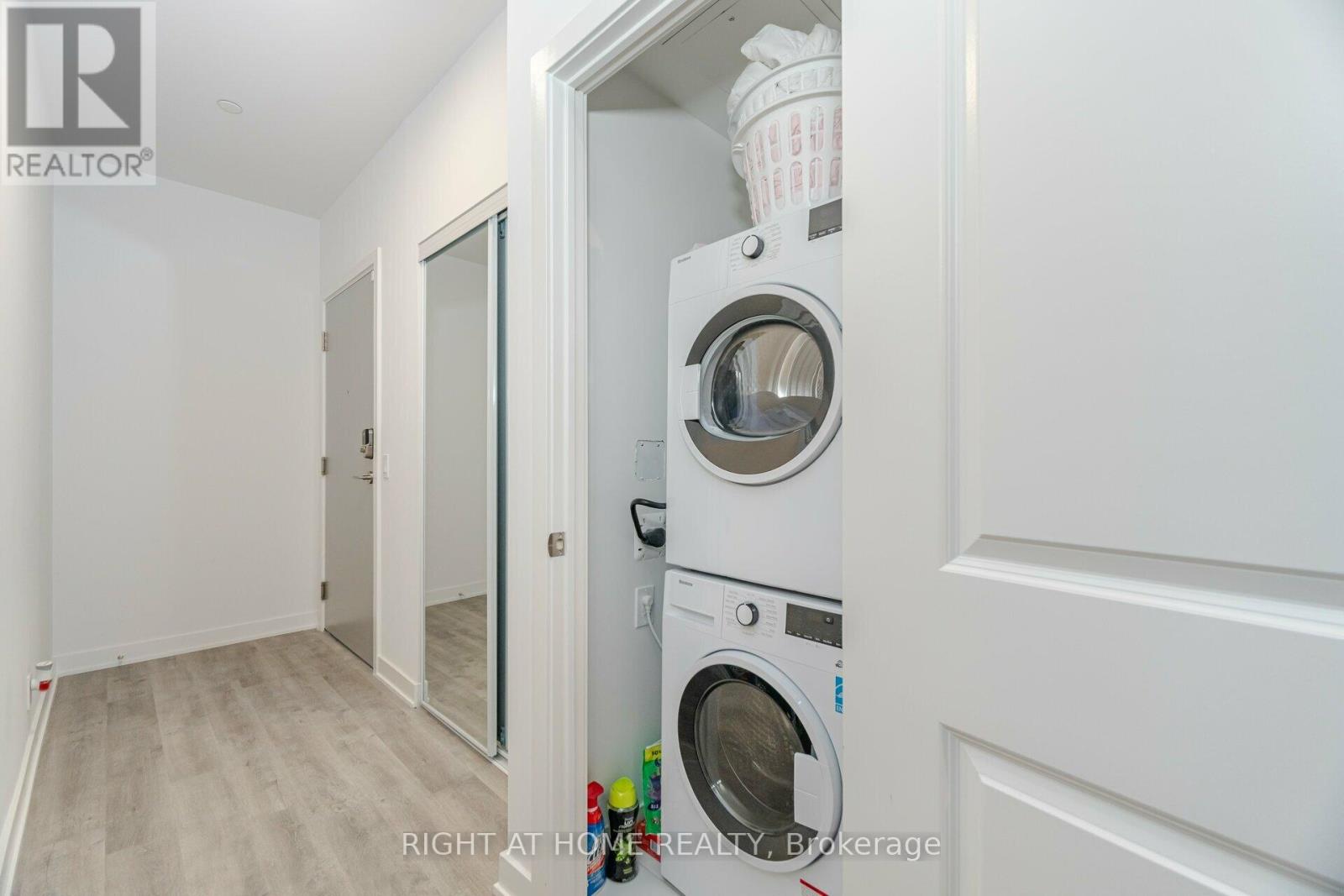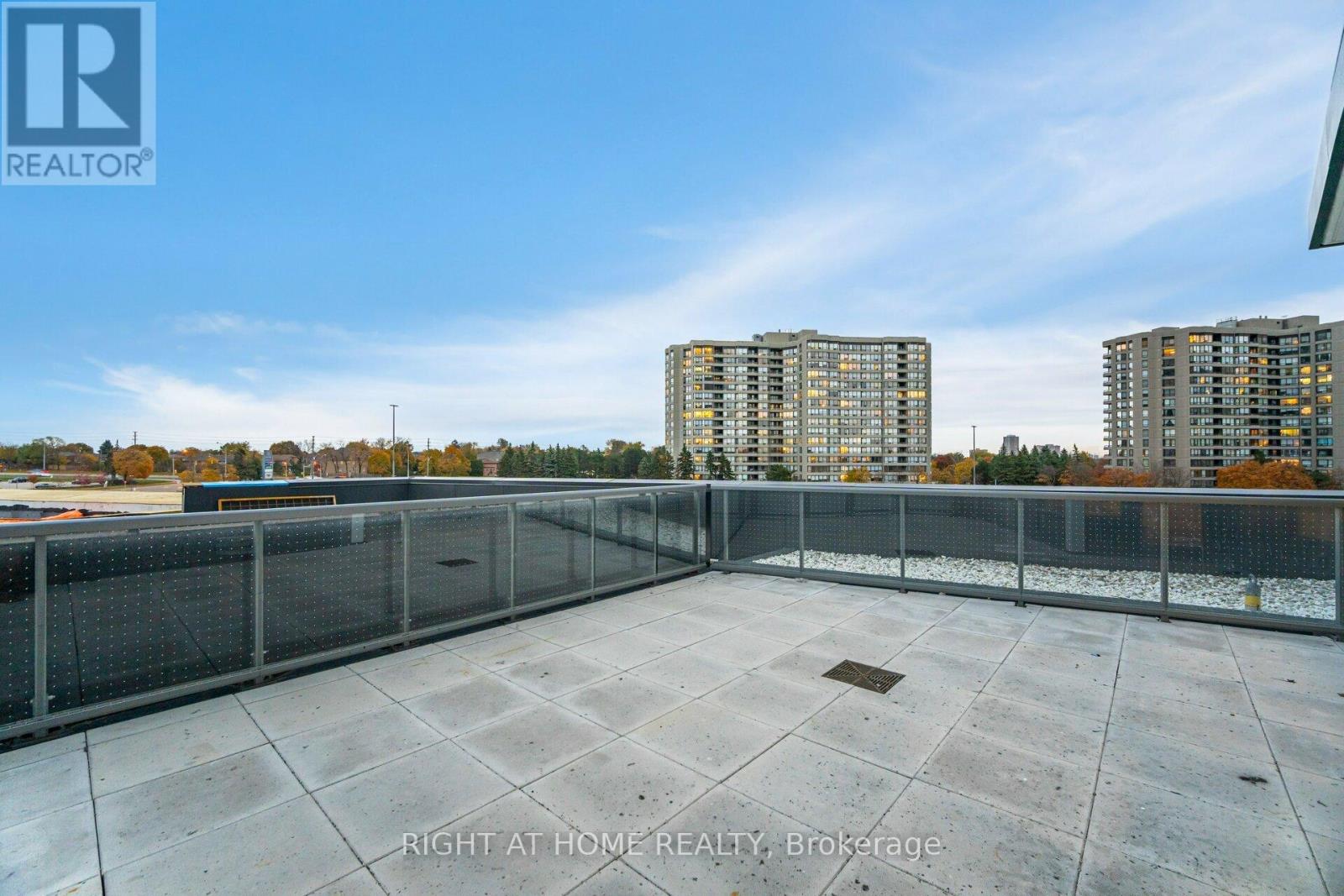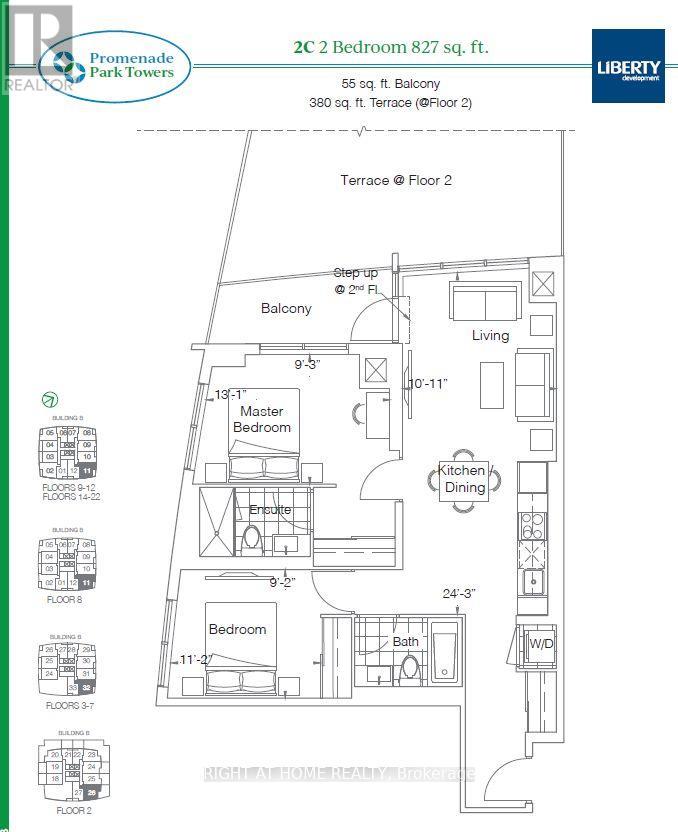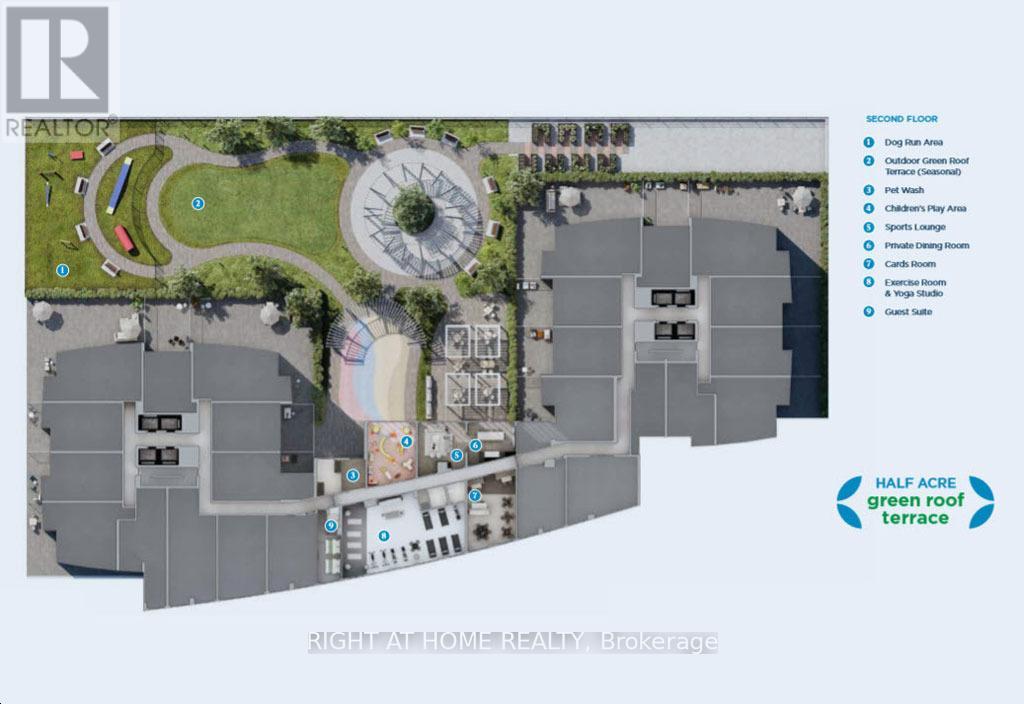2 Bedroom
2 Bathroom
799.9932 - 898.9921 sqft
Central Air Conditioning
Forced Air
$2,850 Monthly
Luxurious Brand New apartment in the Highly desirable Promenade Park Towers with direct access to Promenade Shopping Center. Corner unit with Large windows equipped with high quality zebra blinds, 2 Spacious Bedrooms, 9 ft ceilings, modern finishes, unobstructed view. Walk Out to Extra Large terrace 380 sq ft. Sophisticated kitchen with modern built in appliances, Kitchen Island, Ceramic Backsplash. Bright and Functional Open Concept, ideal for Families. Walking distance to prestigious schools - Brownridge Public School, St. Elizabeth Catholic High School, Westmount CI. Internet is included in the maintenance, 1 Parking spot is included, Amenities include Party Room, Yoga Studio, Gym, Golf Simulator, Biliard and Cards room, Spacious Outdoor Rooftop terrace with dog run and children playground, Guest Suite, Media and Game Room, Must see ! Option to lease the unit furnished, and option to buy. (id:52710)
Property Details
|
MLS® Number
|
N9768923 |
|
Property Type
|
Single Family |
|
Community Name
|
Brownridge |
|
AmenitiesNearBy
|
Schools, Place Of Worship, Public Transit |
|
CommunicationType
|
High Speed Internet |
|
CommunityFeatures
|
Pet Restrictions, Community Centre |
|
Features
|
Carpet Free, In Suite Laundry |
|
ParkingSpaceTotal
|
1 |
|
ViewType
|
View |
Building
|
BathroomTotal
|
2 |
|
BedroomsAboveGround
|
2 |
|
BedroomsTotal
|
2 |
|
Amenities
|
Separate Heating Controls, Security/concierge |
|
Appliances
|
Range, Blinds, Dishwasher, Dryer, Microwave, Refrigerator, Stove, Washer, Window Coverings |
|
CoolingType
|
Central Air Conditioning |
|
ExteriorFinish
|
Steel, Concrete |
|
FireProtection
|
Security System, Security Guard, Monitored Alarm |
|
FlooringType
|
Laminate |
|
HeatingFuel
|
Natural Gas |
|
HeatingType
|
Forced Air |
|
SizeInterior
|
799.9932 - 898.9921 Sqft |
|
Type
|
Apartment |
Parking
Land
|
Acreage
|
No |
|
LandAmenities
|
Schools, Place Of Worship, Public Transit |
Rooms
| Level |
Type |
Length |
Width |
Dimensions |
|
Main Level |
Kitchen |
7.4 m |
3.3 m |
7.4 m x 3.3 m |
|
Main Level |
Dining Room |
7.4 m |
3.3 m |
7.4 m x 3.3 m |
|
Main Level |
Living Room |
7.4 m |
3.3 m |
7.4 m x 3.3 m |
|
Main Level |
Primary Bedroom |
4 m |
2.9 m |
4 m x 2.9 m |
|
Main Level |
Bedroom |
3.5 m |
2.8 m |
3.5 m x 2.8 m |


