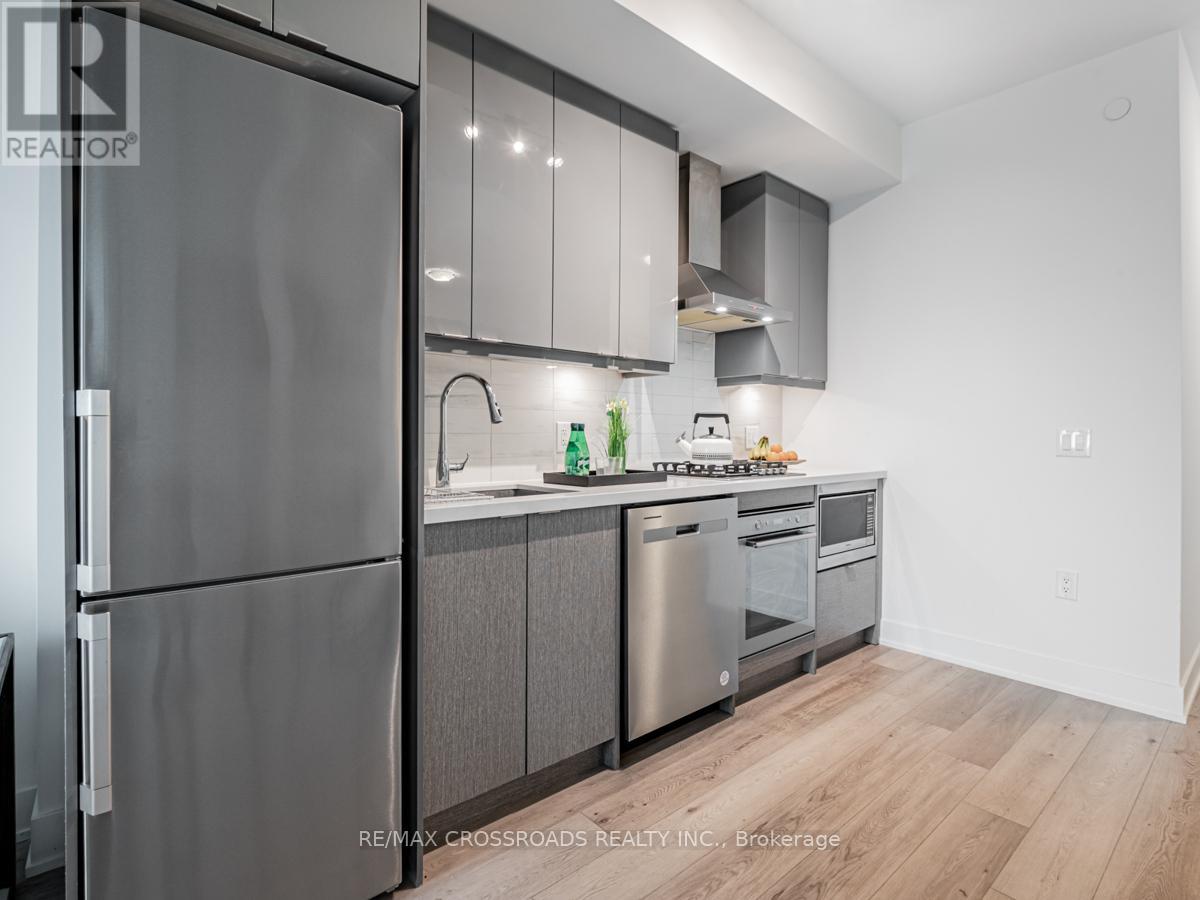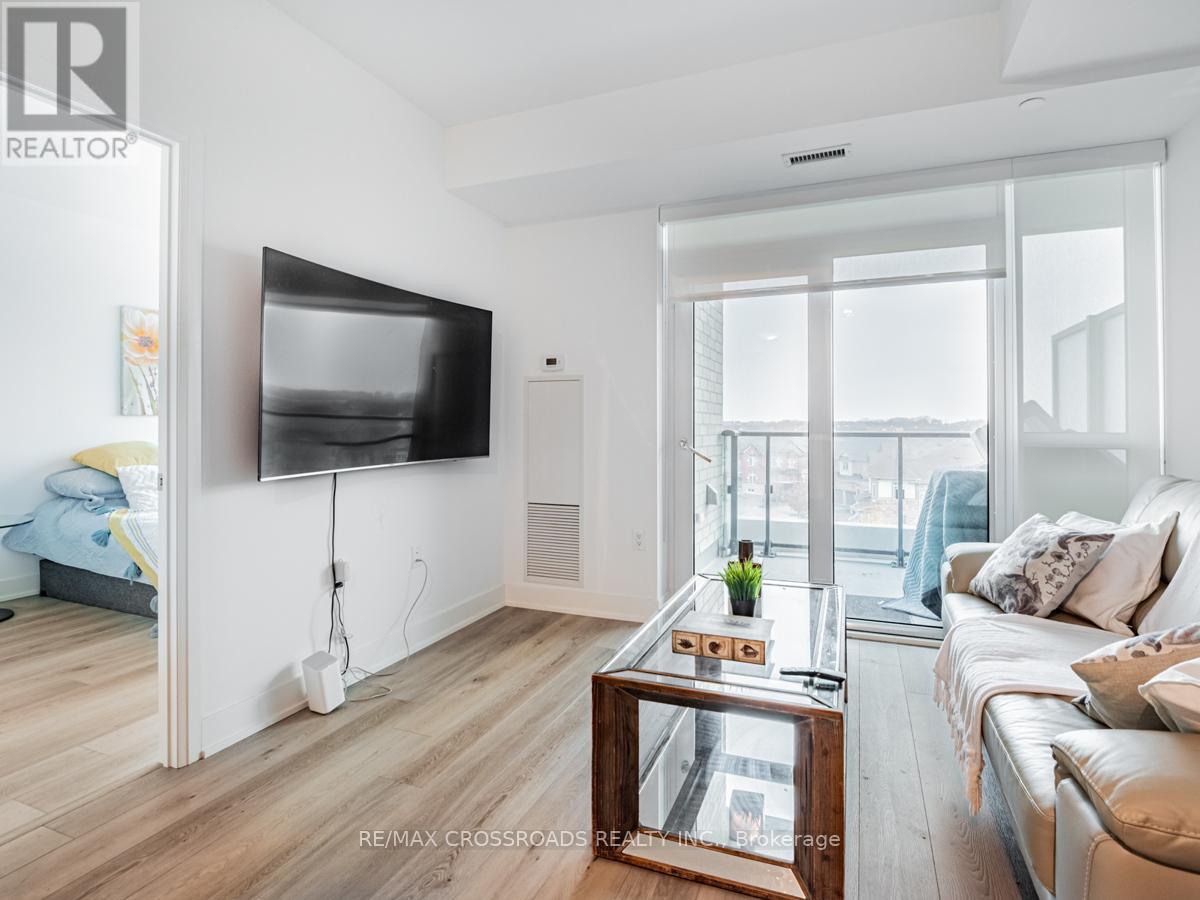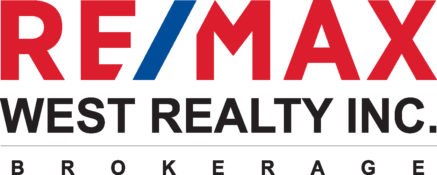506 - 11782 Ninth Line E Whitchurch-Stouffville, Ontario L4A 8B4
$599,000Maintenance, Heat, Water, Insurance, Common Area Maintenance, Parking
$510.85 Monthly
Maintenance, Heat, Water, Insurance, Common Area Maintenance, Parking
$510.85 MonthlyLocated In near Heart Of Stouffville, Minutes Away From The Stouffville GO Train Station And Easy Accessibility To Major Hwy 404 And 407 And Amenities. Find Yourself Surrounded By Nature+ More! Unit Features 1+Den, 2 Bath W/Balcony East Exposure. Parking & Locker Included. It's a great place for retirement/downsizing. Located close to Markham Stouffville Hospital, its also very & Pampered By Luxury. Building Amenities Include: Concierge, Guest Suite, Gym, Visitor Parking quite and surrounded by nature. **** EXTRAS **** 9Ft Ceilings, Engineered Hardwood Floors Throughout. S/S Appliances. White Washer & Dryer. Quartz Counters & Soft Closing Cabinets. Glass Shower Enclosure (id:52710)
Property Details
| MLS® Number | N10405651 |
| Property Type | Single Family |
| Community Name | Stouffville |
| AmenitiesNearBy | Hospital, Schools |
| CommunityFeatures | Pet Restrictions |
| Features | Ravine, Balcony |
| ParkingSpaceTotal | 1 |
Building
| BathroomTotal | 2 |
| BedroomsAboveGround | 1 |
| BedroomsBelowGround | 1 |
| BedroomsTotal | 2 |
| Amenities | Security/concierge, Exercise Centre, Party Room, Storage - Locker |
| Appliances | Garage Door Opener Remote(s) |
| CoolingType | Central Air Conditioning |
| ExteriorFinish | Brick |
| FireProtection | Security Guard |
| HeatingFuel | Natural Gas |
| HeatingType | Forced Air |
| SizeInterior | 599.9954 - 698.9943 Sqft |
| Type | Apartment |
Parking
| Underground |
Land
| Acreage | No |
| LandAmenities | Hospital, Schools |
Rooms
| Level | Type | Length | Width | Dimensions |
|---|---|---|---|---|
| Main Level | Living Room | 3.26 m | 3.08 m | 3.26 m x 3.08 m |
| Main Level | Dining Room | 3.16 m | 3.07 m | 3.16 m x 3.07 m |
| Main Level | Kitchen | 3.16 m | 3.07 m | 3.16 m x 3.07 m |
| Main Level | Bedroom | Measurements not available | ||
| Main Level | Den | Measurements not available |
Interested?
Contact us for more information































