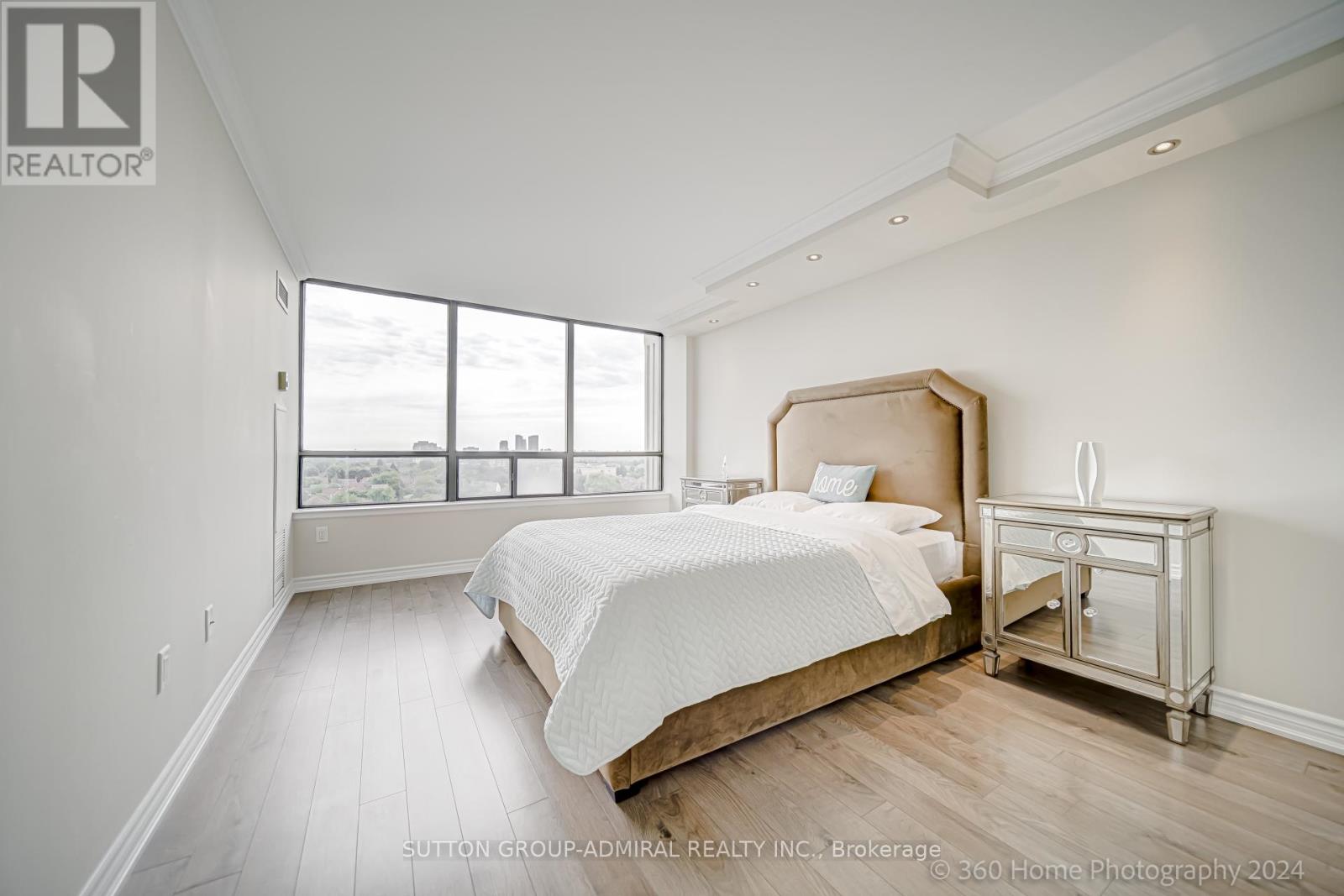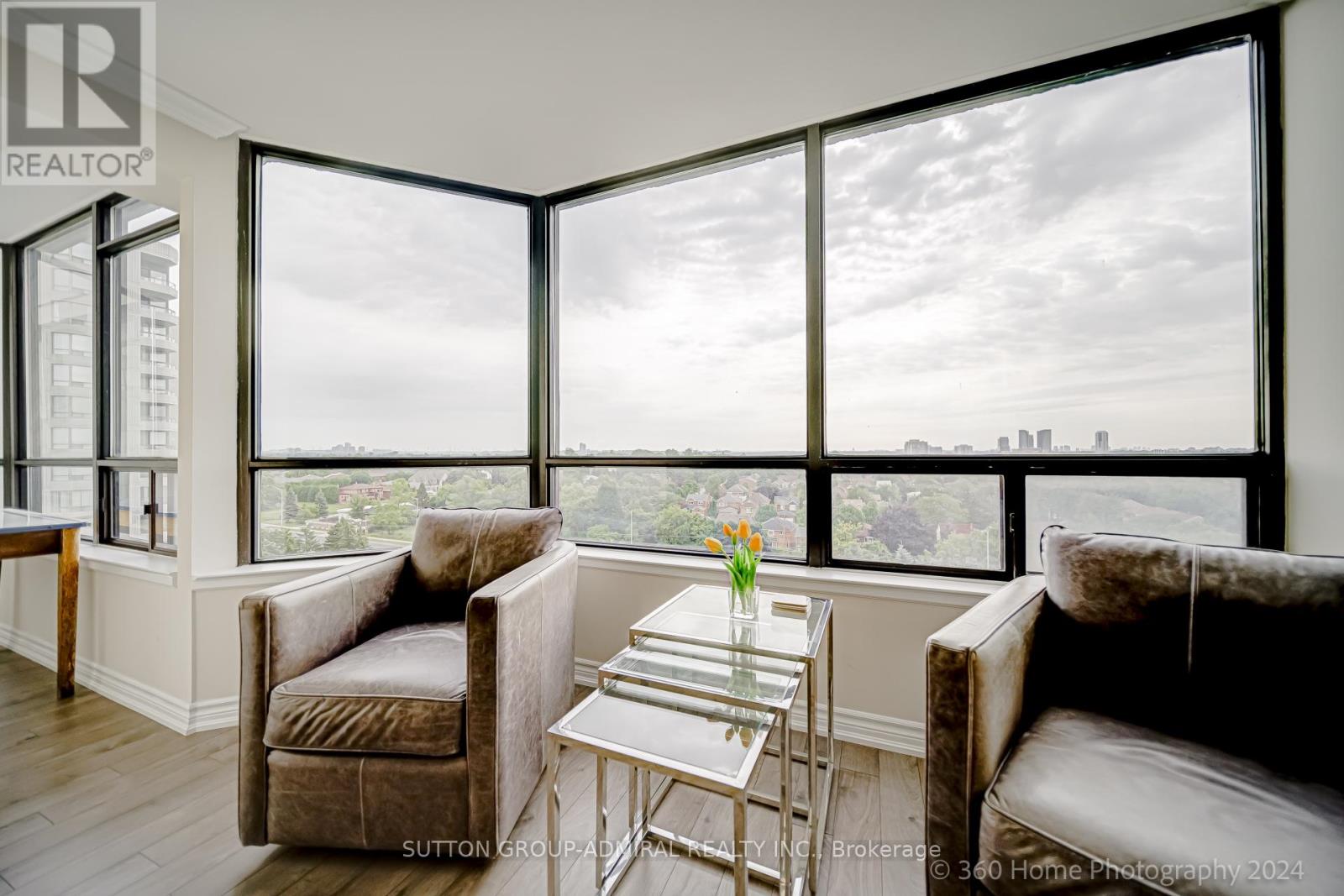1005 - 7440 Bathurst Street Vaughan, Ontario L4J 7K8
$859,900Maintenance, Heat, Electricity, Water, Cable TV, Common Area Maintenance, Insurance, Parking
$1,234.01 Monthly
Maintenance, Heat, Electricity, Water, Cable TV, Common Area Maintenance, Insurance, Parking
$1,234.01 MonthlyBeautifully and fully renovated condo with a spectacular unobstructed eastern view. Just under 1300 sqft this well appointed condominium unit features smooth ceilings, a gorgeous kitchen, granite counter-top, glass tile backsplash, stainless steel appliances. Totally renovated bathrooms. Wainscoting, crown moulding, extended baseboards and trim, gorgeous laminated floors throughout. Primary ensuite has a separate tub and shower stall. The unit also includes a separate storage locker. Close walk to mall, grocery shopping, places of worship, library, public transportation, with easy access to Hwy 7 and 407 (id:52710)
Property Details
| MLS® Number | N9031321 |
| Property Type | Single Family |
| Neigbourhood | North York |
| Community Name | Brownridge |
| CommunityFeatures | Pets Not Allowed |
| ParkingSpaceTotal | 1 |
| PoolType | Outdoor Pool |
| Structure | Tennis Court |
Building
| BathroomTotal | 2 |
| BedroomsAboveGround | 2 |
| BedroomsTotal | 2 |
| Amenities | Exercise Centre, Party Room, Recreation Centre, Sauna, Storage - Locker |
| CoolingType | Central Air Conditioning |
| ExteriorFinish | Concrete |
| FireProtection | Security Guard, Security System |
| FlooringType | Laminate |
| FoundationType | Unknown |
| HeatingFuel | Natural Gas |
| HeatingType | Forced Air |
| SizeInterior | 1199.9898 - 1398.9887 Sqft |
| Type | Apartment |
Parking
| Underground |
Land
| Acreage | No |
Rooms
| Level | Type | Length | Width | Dimensions |
|---|---|---|---|---|
| Flat | Living Room | 6.9 m | 3.75 m | 6.9 m x 3.75 m |
| Flat | Dining Room | 3.85 m | 3.05 m | 3.85 m x 3.05 m |
| Flat | Kitchen | 5.1 m | 3.1 m | 5.1 m x 3.1 m |
| Flat | Primary Bedroom | 4.5 m | 3.45 m | 4.5 m x 3.45 m |
| Flat | Bedroom 2 | 4.4 m | 2.65 m | 4.4 m x 2.65 m |
Interested?
Contact us for more information




























