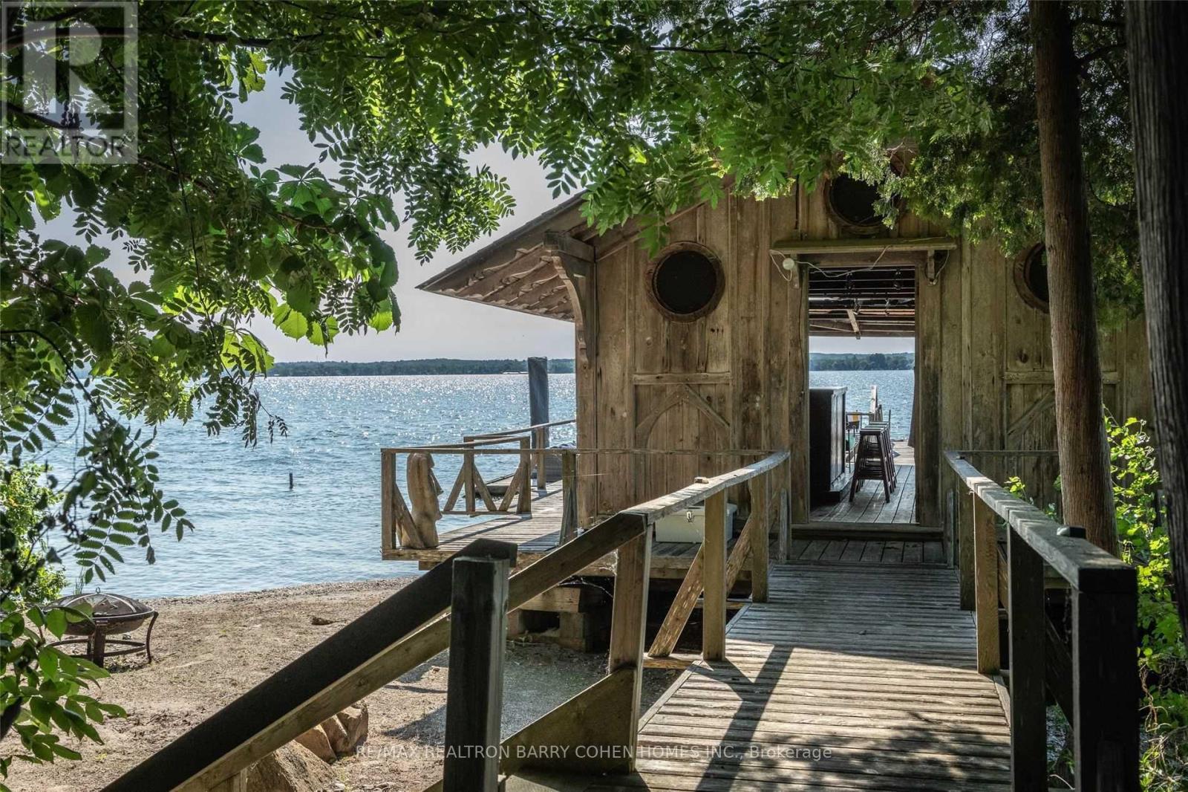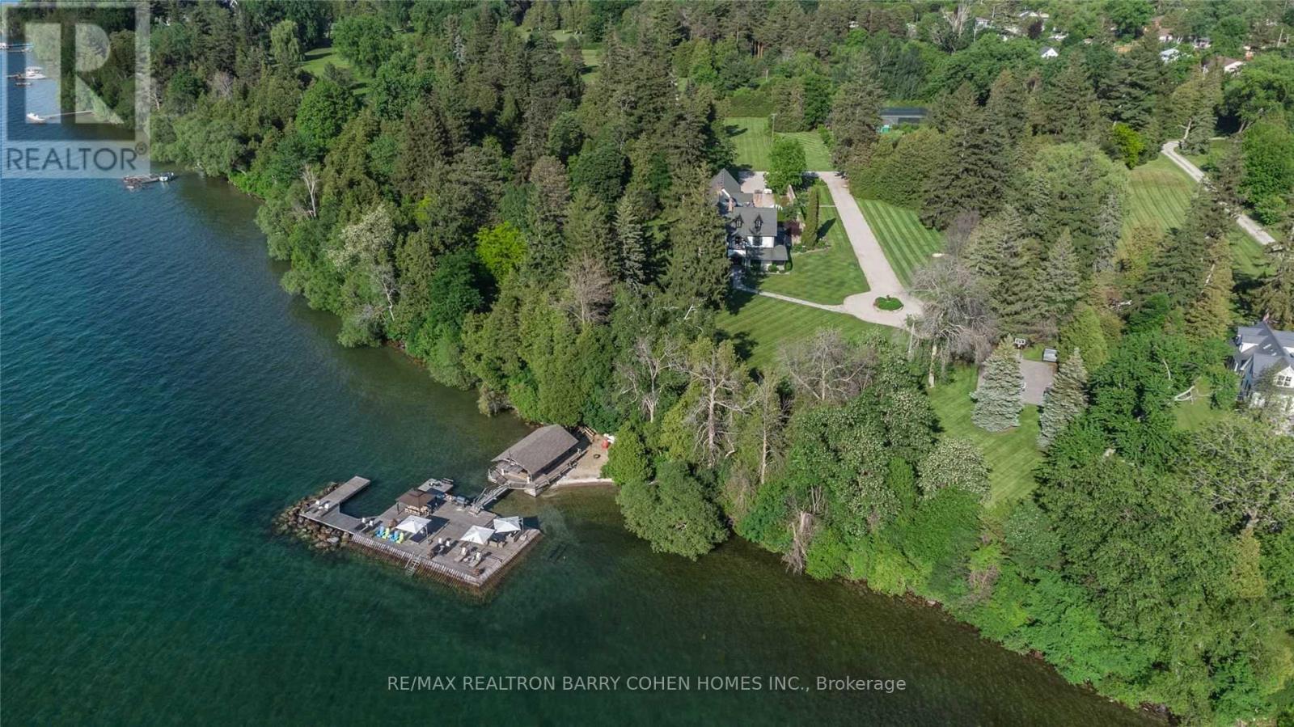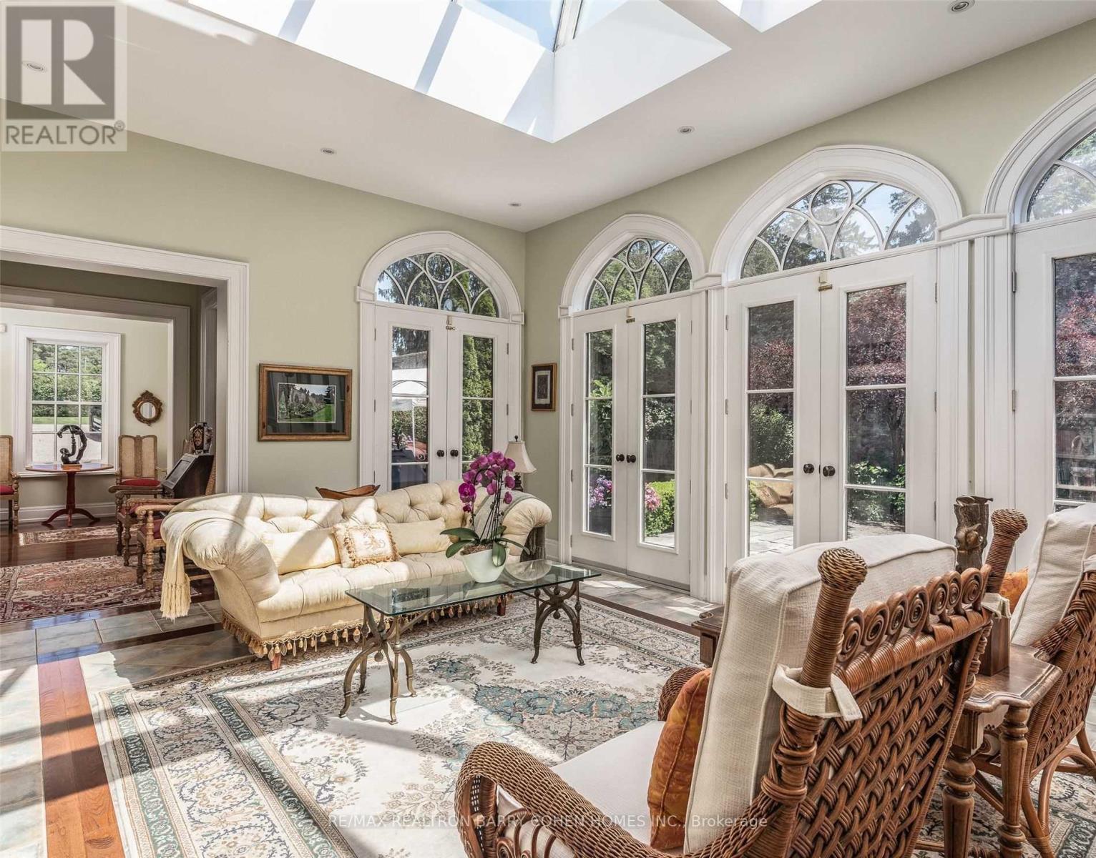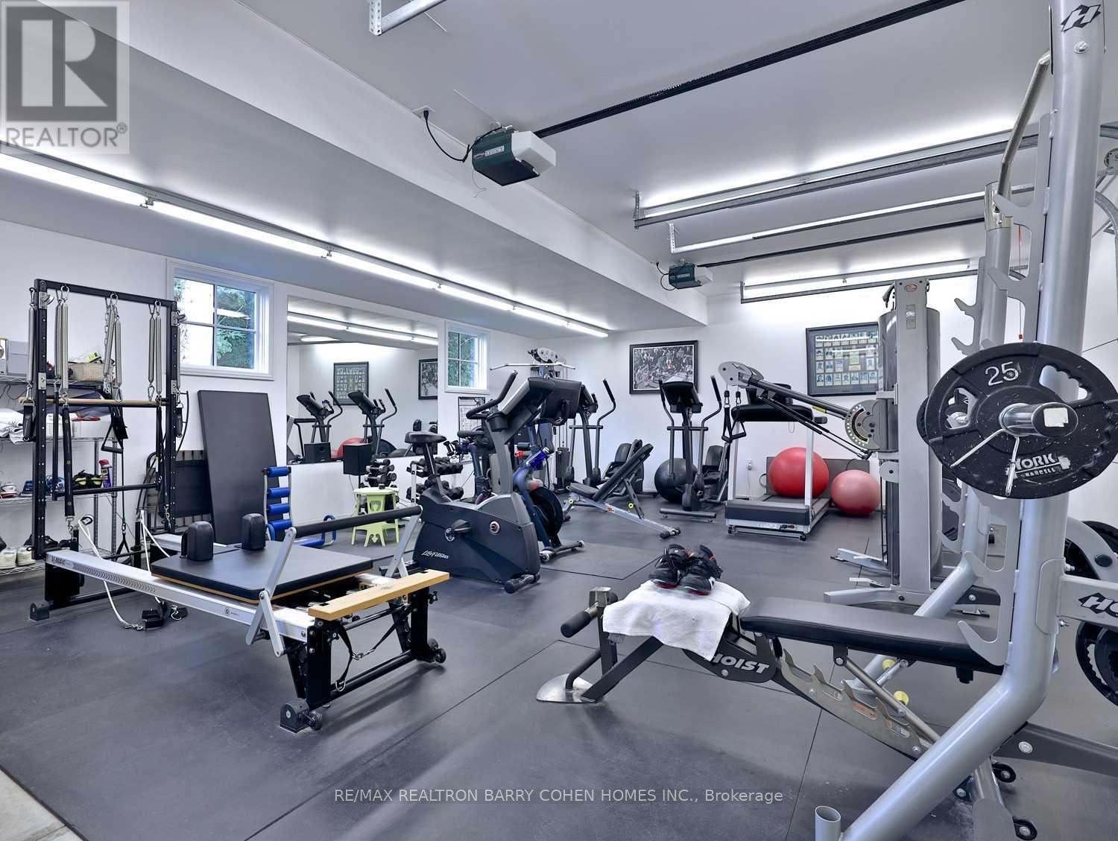9 Bedroom
8 Bathroom
Fireplace
Central Air Conditioning
Forced Air
Waterfront
Acreage
$14,918,000
Iconic ""Beechcroft"" Estate - A Timeless Masterpiece On Simcoe Shores An Extraordinary 9,500 Square Foot Estate On 6.37 Acres Along The Pristine Shores Of Lake Simcoe In Millionaires Row-Roches Point. With 524 Feet Of Private Sandy Beach Frontage, This Historic Gem Offers An Unparalleled Lakeside Living Experience. Meticulously Restored By Renowned Designer J.F. Brennan, Seamlessly Blends Historic Charm With Modern Luxury. The Breathtaking Gardens, Originally Designed By The World-Famous Frederick Law Olmsted (Architect Of Central Park), Feature Manicured Lawns, Mature Trees, And Lush Greenery. A Dramatic Wrap-Around Verandah And A Picturesque Flower-Filled Courtyard Create A Serene Outdoor Oasis. Indulge In Exceptional Amenities, Including A Permanent Dock With A Tiki Bar And Boathouse, Basketball And Tennis Courts, And A Putting Green. These Outdoor Spaces Provide Endless Opportunities For Recreation And Relaxation. Inside, Soaring 11-Foot Ceilings And A Grand Main Staircase Set The Tone For Elegance And Sophistication. The Primary Bedroom Retreat Is A Sanctuary With A Private Balcony, Walk-In Closet, And Luxurious 7-Piece Ensuite. A Servants' Staircase Leads To A Separate Butler Apartment With A Kitchen And Living Area, Perfect For Guests Or Staff. Experience Luxury Living At ""Beechcroft,"" Where Historic Elegance Meets Fun And Family In A Breathtaking Lakeside Setting. **** EXTRAS **** Triple Gar+Cir.Dr, Gated. Alarm, Generator, Elfs, Wind Cov., Gb+E, Sec.Sys, Viking Gas Range, Hood, Micro+Fridge. B/I Dw, W+D, Tikki Bar Appl. (id:52710)
Property Details
|
MLS® Number
|
N8398902 |
|
Property Type
|
Single Family |
|
Community Name
|
Historic Lakeshore Communities |
|
Features
|
Wooded Area |
|
ParkingSpaceTotal
|
20 |
|
Structure
|
Shed, Boathouse, Boathouse, Dock |
|
ViewType
|
Direct Water View |
|
WaterFrontType
|
Waterfront |
Building
|
BathroomTotal
|
8 |
|
BedroomsAboveGround
|
9 |
|
BedroomsTotal
|
9 |
|
BasementDevelopment
|
Unfinished |
|
BasementType
|
N/a (unfinished) |
|
ConstructionStyleAttachment
|
Detached |
|
CoolingType
|
Central Air Conditioning |
|
ExteriorFinish
|
Stucco |
|
FireplacePresent
|
Yes |
|
FlooringType
|
Carpeted, Hardwood |
|
FoundationType
|
Unknown |
|
HalfBathTotal
|
1 |
|
HeatingFuel
|
Natural Gas |
|
HeatingType
|
Forced Air |
|
StoriesTotal
|
3 |
|
Type
|
House |
|
UtilityWater
|
Municipal Water |
Parking
Land
|
AccessType
|
Private Docking |
|
Acreage
|
Yes |
|
Sewer
|
Septic System |
|
SizeFrontage
|
524 M |
|
SizeIrregular
|
524 X 770 Acre ; 6.37 Ac - As Per Survey |
|
SizeTotalText
|
524 X 770 Acre ; 6.37 Ac - As Per Survey|5 - 9.99 Acres |
|
SurfaceWater
|
Lake/pond |
Rooms
| Level |
Type |
Length |
Width |
Dimensions |
|
Second Level |
Bedroom 3 |
4.39 m |
4.78 m |
4.39 m x 4.78 m |
|
Second Level |
Bedroom 4 |
4.52 m |
3.35 m |
4.52 m x 3.35 m |
|
Second Level |
Bedroom 5 |
5.99 m |
4.32 m |
5.99 m x 4.32 m |
|
Second Level |
Primary Bedroom |
5 m |
4.69 m |
5 m x 4.69 m |
|
Second Level |
Bedroom 2 |
5 m |
4.95 m |
5 m x 4.95 m |
|
Main Level |
Great Room |
7.67 m |
4.93 m |
7.67 m x 4.93 m |
|
Main Level |
Living Room |
5.02 m |
4.88 m |
5.02 m x 4.88 m |
|
Main Level |
Dining Room |
7.07 m |
6.12 m |
7.07 m x 6.12 m |
|
Main Level |
Family Room |
5 m |
4.9 m |
5 m x 4.9 m |
|
Main Level |
Sunroom |
6.3 m |
4.85 m |
6.3 m x 4.85 m |
|
Main Level |
Kitchen |
7.52 m |
4.85 m |
7.52 m x 4.85 m |
|
Main Level |
Library |
4.95 m |
4.9 m |
4.95 m x 4.9 m |
Utilities
|
Cable
|
Available |
|
Sewer
|
Available |












































