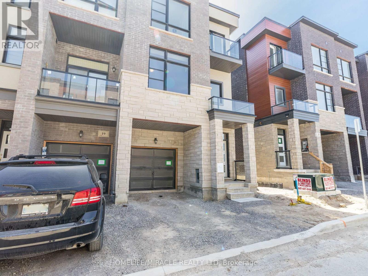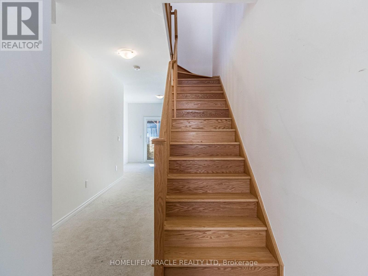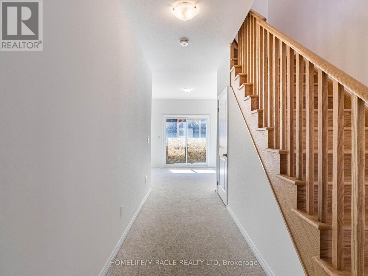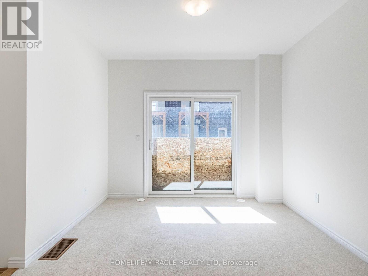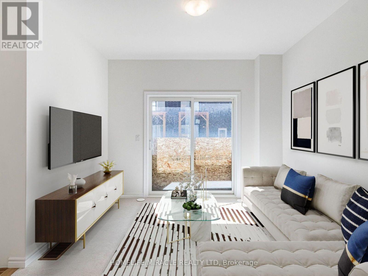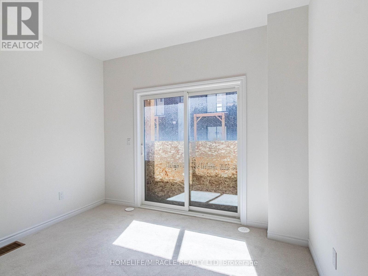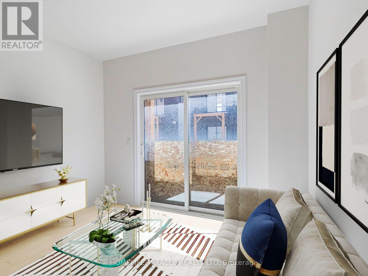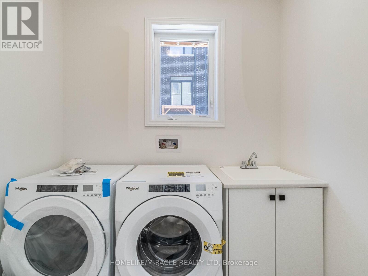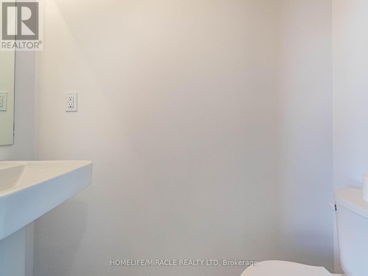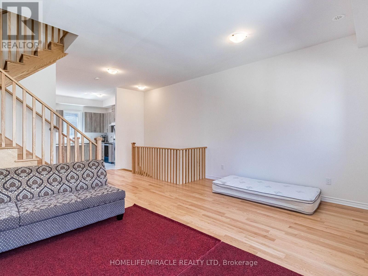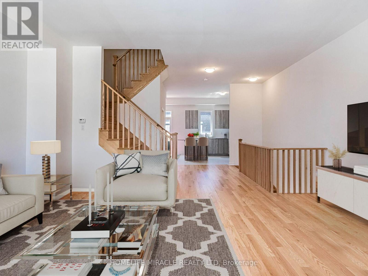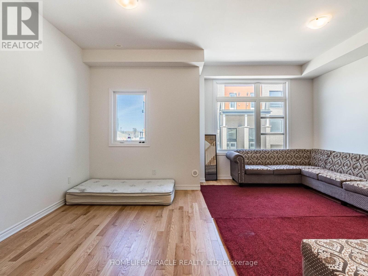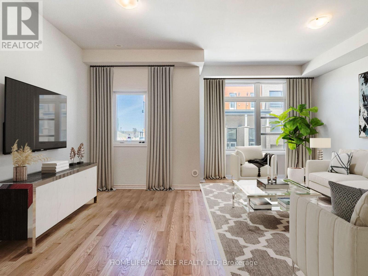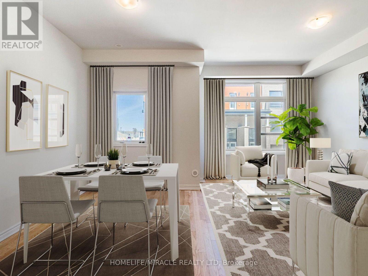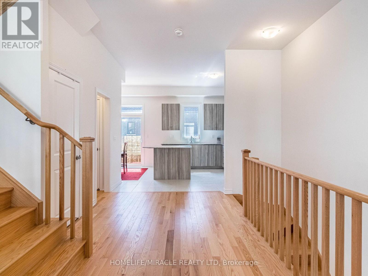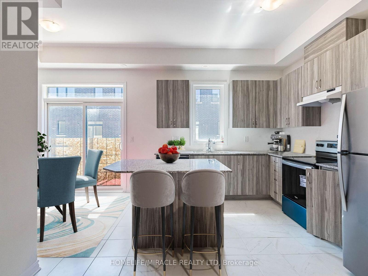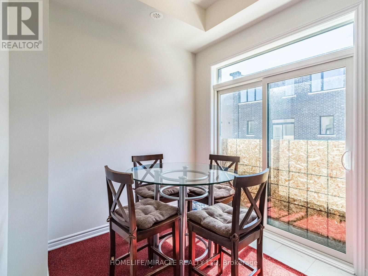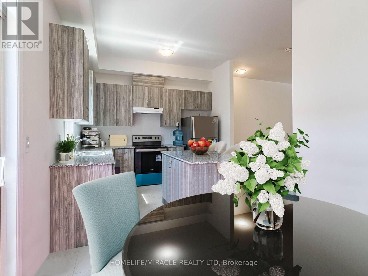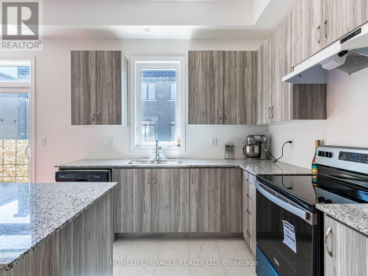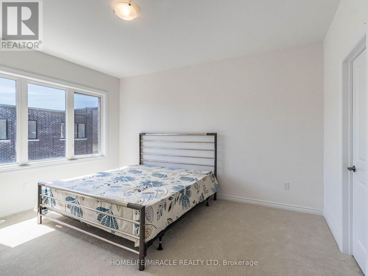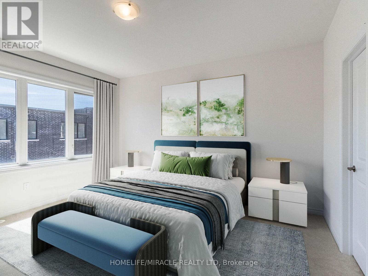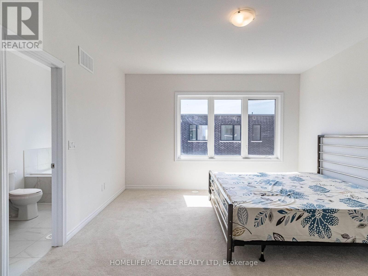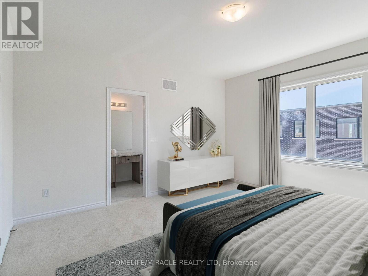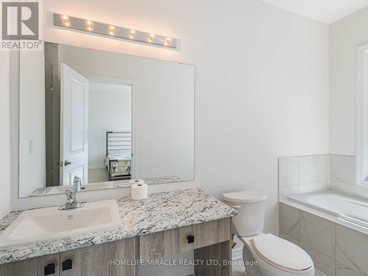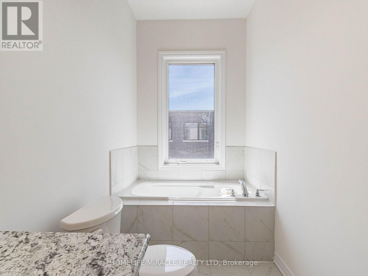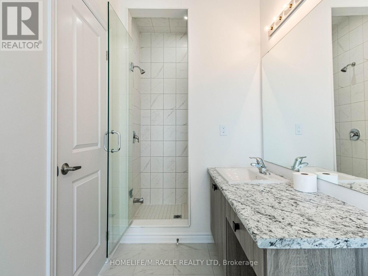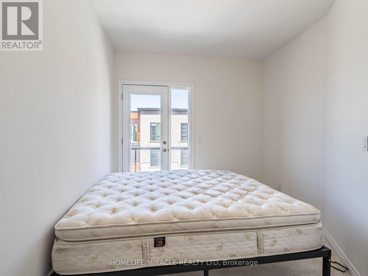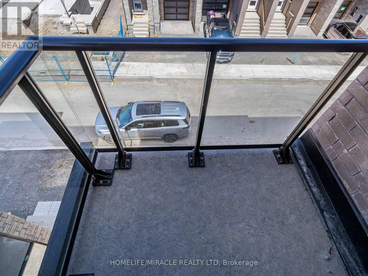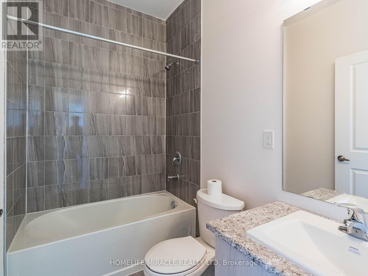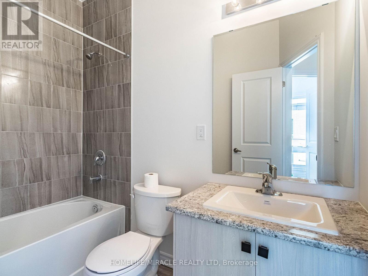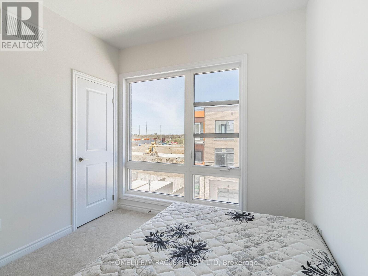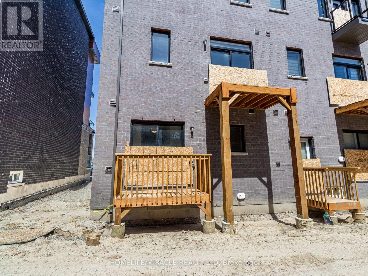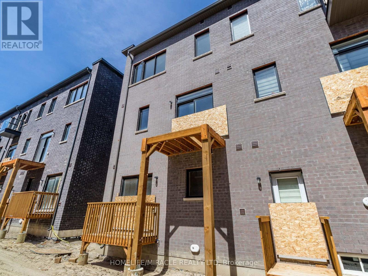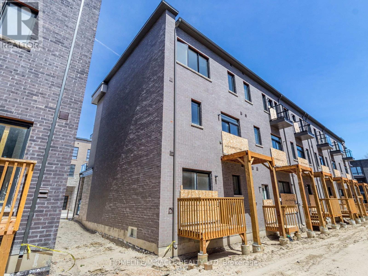23 Quilico Road Vaughan, Ontario L4H 5H1
$1,149,000Maintenance, Parcel of Tied Land
$130 Monthly
Maintenance, Parcel of Tied Land
$130 MonthlyThis Beautiful End Unit modern Townhouse(approx. 2000sqft) with 3 Bedroom 4 Washroom Is In Prime Kleinberg Location. It Features High End Finishes With A Modern Open Concept Kitchen, Quality Cabinetry & granite Countertops. Oak stairs, 9' ceilings On Entry Level & 10' Ceilings second Floor. Engineered Hardwood Throughout living/dining room & Ceramic Tiles In Kitchen & Bath, laundry rm.Close To Park, Transit, Schools, Grocery, Banks, Hwy 400/427, Vaughan Mills, & More.( one of the seller is RREA ) **** EXTRAS **** (some pictures are virtually staged to have an idea to utilize the space) (id:52710)
Property Details
| MLS® Number | N8278068 |
| Property Type | Single Family |
| Community Name | Elder Mills |
| AmenitiesNearBy | Place Of Worship |
| ParkingSpaceTotal | 2 |
Building
| BathroomTotal | 4 |
| BedroomsAboveGround | 3 |
| BedroomsTotal | 3 |
| Appliances | Dishwasher, Dryer, Refrigerator, Stove, Washer |
| BasementDevelopment | Unfinished |
| BasementType | N/a (unfinished) |
| ConstructionStyleAttachment | Attached |
| ExteriorFinish | Brick, Stone |
| FlooringType | Carpeted, Ceramic, Hardwood |
| FoundationType | Brick |
| HalfBathTotal | 2 |
| HeatingFuel | Natural Gas |
| HeatingType | Forced Air |
| StoriesTotal | 3 |
| SizeInterior | 1499.9875 - 1999.983 Sqft |
| Type | Row / Townhouse |
| UtilityWater | Municipal Water |
Parking
| Garage |
Land
| Acreage | No |
| LandAmenities | Place Of Worship |
| Sewer | Sanitary Sewer |
| SizeDepth | 75 Ft ,9 In |
| SizeFrontage | 25 Ft ,2 In |
| SizeIrregular | 25.2 X 75.8 Ft |
| SizeTotalText | 25.2 X 75.8 Ft|under 1/2 Acre |
Rooms
| Level | Type | Length | Width | Dimensions |
|---|---|---|---|---|
| Second Level | Living Room | Measurements not available | ||
| Second Level | Dining Room | Measurements not available | ||
| Second Level | Kitchen | Measurements not available | ||
| Second Level | Eating Area | Measurements not available | ||
| Third Level | Primary Bedroom | Measurements not available | ||
| Third Level | Bedroom 2 | Measurements not available | ||
| Third Level | Bedroom 3 | Measurements not available | ||
| Main Level | Family Room | Measurements not available | ||
| Main Level | Laundry Room | Measurements not available |
Interested?
Contact us for more information


