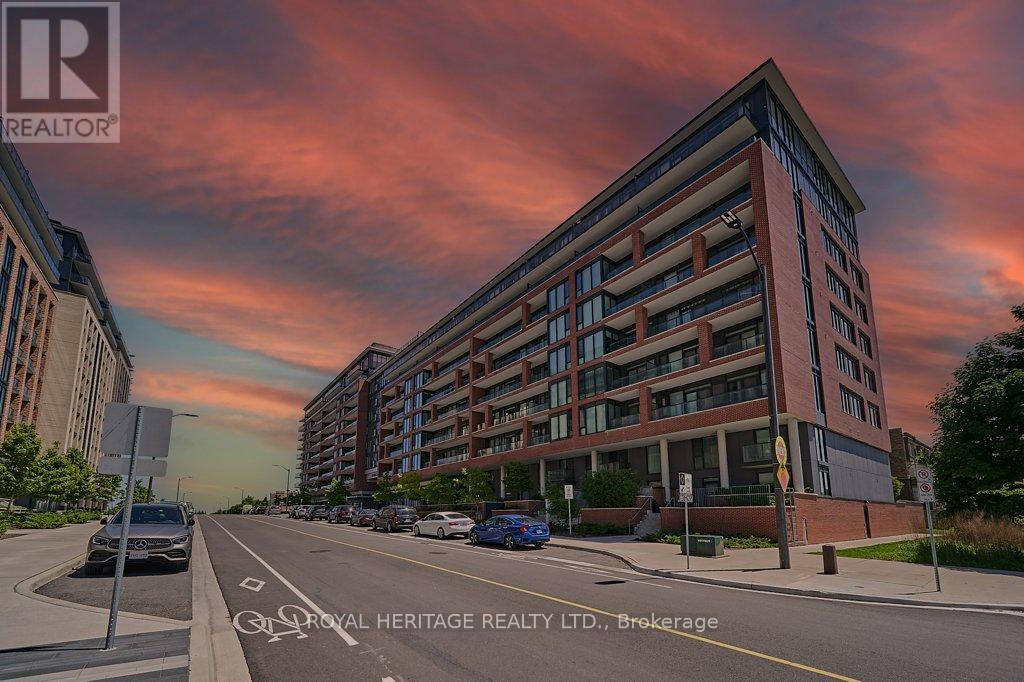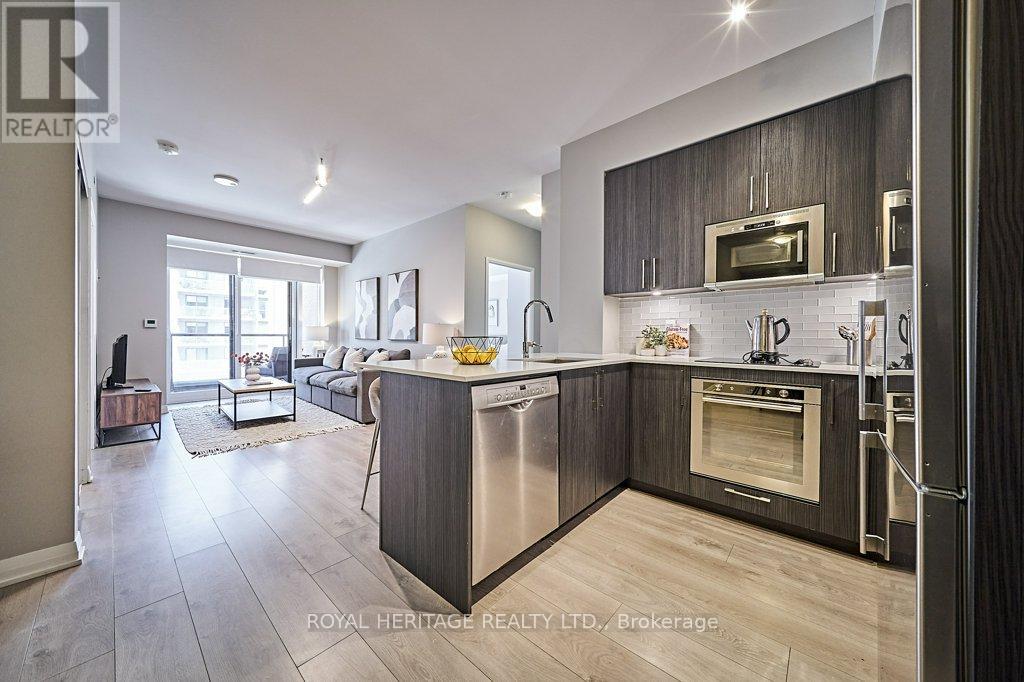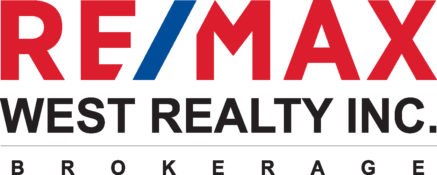530 - 99 Eagle Rock Way Vaughan, Ontario L6A 5A7
$759,000Maintenance, Heat, Water, Common Area Maintenance, Parking, Insurance
$710.87 Monthly
Maintenance, Heat, Water, Common Area Maintenance, Parking, Insurance
$710.87 MonthlySpectacular, Bright Split Layout Condo With Go Train stop at the front door! 2 generous sized bedrooms, both equipped with double closets and floor to ceiling windows. Modern Open Concept Living Space with walkout to an oversized north facing terrace - perfect for morning coffee! The condo is rich with amenities including: 24 hr concierge, visitor parking, fitness center, & guest suites. Convenience abounds with multiple amenities a short 2 minute stroll away (groceries, coffee, homewares). (id:52710)
Property Details
| MLS® Number | N10408123 |
| Property Type | Single Family |
| Neigbourhood | Maple |
| Community Name | Maple |
| CommunityFeatures | Pet Restrictions |
| Features | In Suite Laundry |
| ParkingSpaceTotal | 1 |
Building
| BathroomTotal | 2 |
| BedroomsAboveGround | 2 |
| BedroomsBelowGround | 1 |
| BedroomsTotal | 3 |
| Amenities | Storage - Locker |
| Appliances | Window Coverings |
| CoolingType | Central Air Conditioning |
| ExteriorFinish | Concrete, Brick Facing |
| FlooringType | Laminate |
| HeatingFuel | Natural Gas |
| HeatingType | Forced Air |
| SizeInterior | 899.9921 - 998.9921 Sqft |
| Type | Apartment |
Parking
| Underground |
Land
| Acreage | No |
Rooms
| Level | Type | Length | Width | Dimensions |
|---|---|---|---|---|
| Main Level | Living Room | 4.84 m | 3.1 m | 4.84 m x 3.1 m |
| Main Level | Primary Bedroom | 3.01 m | 3.01 m | 3.01 m x 3.01 m |
| Main Level | Bedroom 2 | 3.01 m | 3.32 m | 3.01 m x 3.32 m |
| Main Level | Den | 1.67 m | 1.68 m | 1.67 m x 1.68 m |
Interested?
Contact us for more information





























