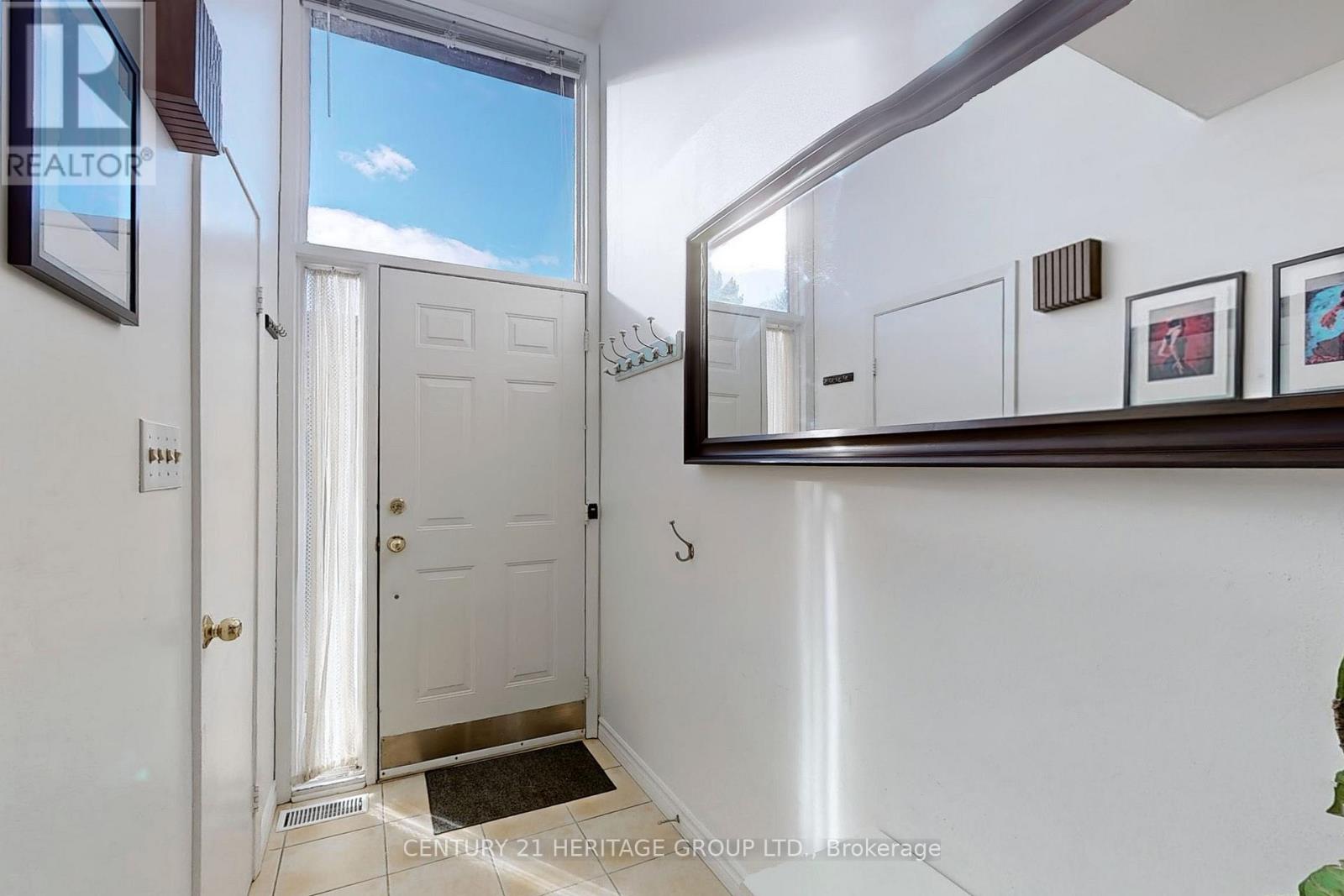38 Stately Way Markham, Ontario L3T 3Z8
$778,000Maintenance, Common Area Maintenance, Parking, Water
$763.70 Monthly
Maintenance, Common Area Maintenance, Parking, Water
$763.70 MonthlyAbsolutely perfect location with no homes behind, backing onto serene greenspace! This spacious 3-bedroom, 2-bathroom townhome has been well maintained and is ideal for a growing family. Featuring a finished walk-out basement and an interlock patio, its perfect for entertaining. Enjoy the convenience of direct entry from the garage and easy access to Bayview, Highway 7, and the 407. Located close to top-ranked schools, shopping, and just steps from public transit. **** EXTRAS **** Extras: Fridge, Stove, Dishwasher, Washer And Dryer, Microwave, All Light Fixtures, All Window Coverings. (id:52710)
Property Details
| MLS® Number | N9510422 |
| Property Type | Single Family |
| Community Name | Thornhill |
| AmenitiesNearBy | Park, Schools |
| CommunityFeatures | Pet Restrictions |
| Features | Carpet Free |
| ParkingSpaceTotal | 2 |
Building
| BathroomTotal | 2 |
| BedroomsAboveGround | 3 |
| BedroomsTotal | 3 |
| BasementDevelopment | Finished |
| BasementFeatures | Walk Out |
| BasementType | N/a (finished) |
| CoolingType | Central Air Conditioning |
| ExteriorFinish | Brick |
| FlooringType | Parquet, Ceramic |
| HalfBathTotal | 1 |
| HeatingFuel | Natural Gas |
| HeatingType | Forced Air |
| StoriesTotal | 2 |
| SizeInterior | 1199.9898 - 1398.9887 Sqft |
| Type | Row / Townhouse |
Parking
| Garage |
Land
| Acreage | No |
| LandAmenities | Park, Schools |
Rooms
| Level | Type | Length | Width | Dimensions |
|---|---|---|---|---|
| Second Level | Primary Bedroom | 2.97 m | 4.62 m | 2.97 m x 4.62 m |
| Second Level | Bedroom 2 | 3.91 m | 2.77 m | 3.91 m x 2.77 m |
| Second Level | Bedroom 3 | 3.5 m | 2.54 m | 3.5 m x 2.54 m |
| Basement | Family Room | 5.62 m | 3.28 m | 5.62 m x 3.28 m |
| Main Level | Living Room | 5.45 m | 3.41 m | 5.45 m x 3.41 m |
| Main Level | Dining Room | 3.59 m | 2.86 m | 3.59 m x 2.86 m |
| Main Level | Kitchen | 3.49 m | 2.79 m | 3.49 m x 2.79 m |
Interested?
Contact us for more information

































