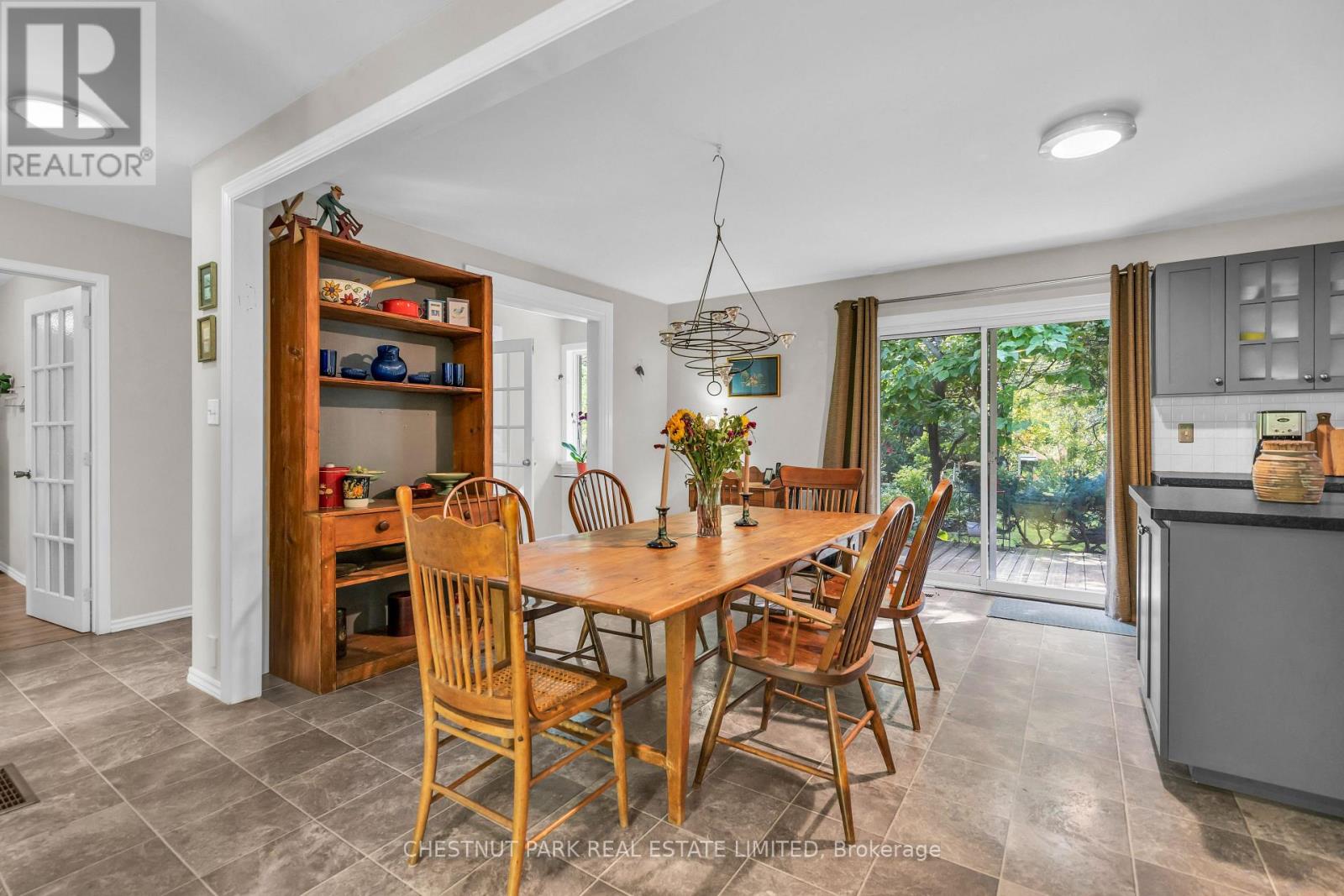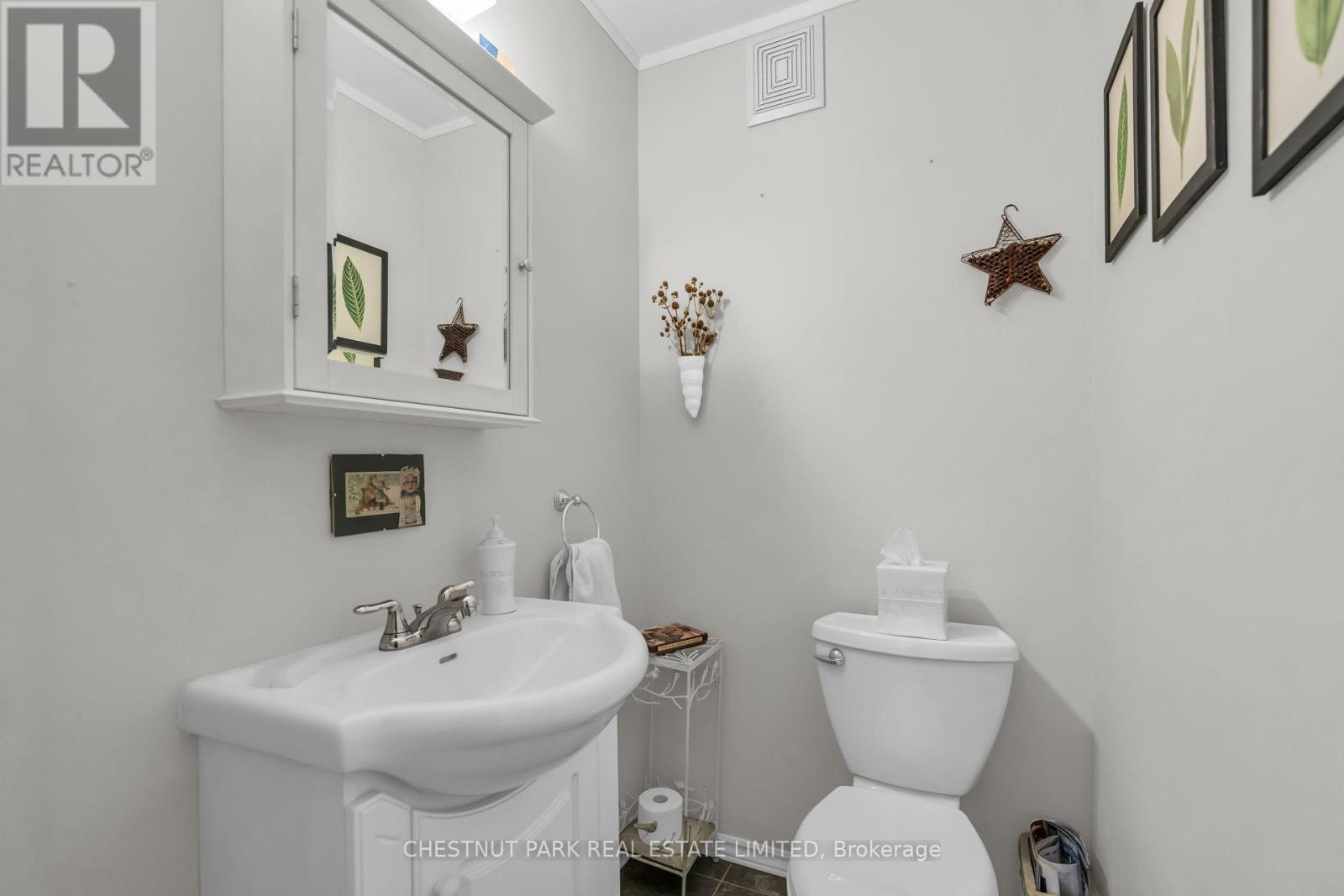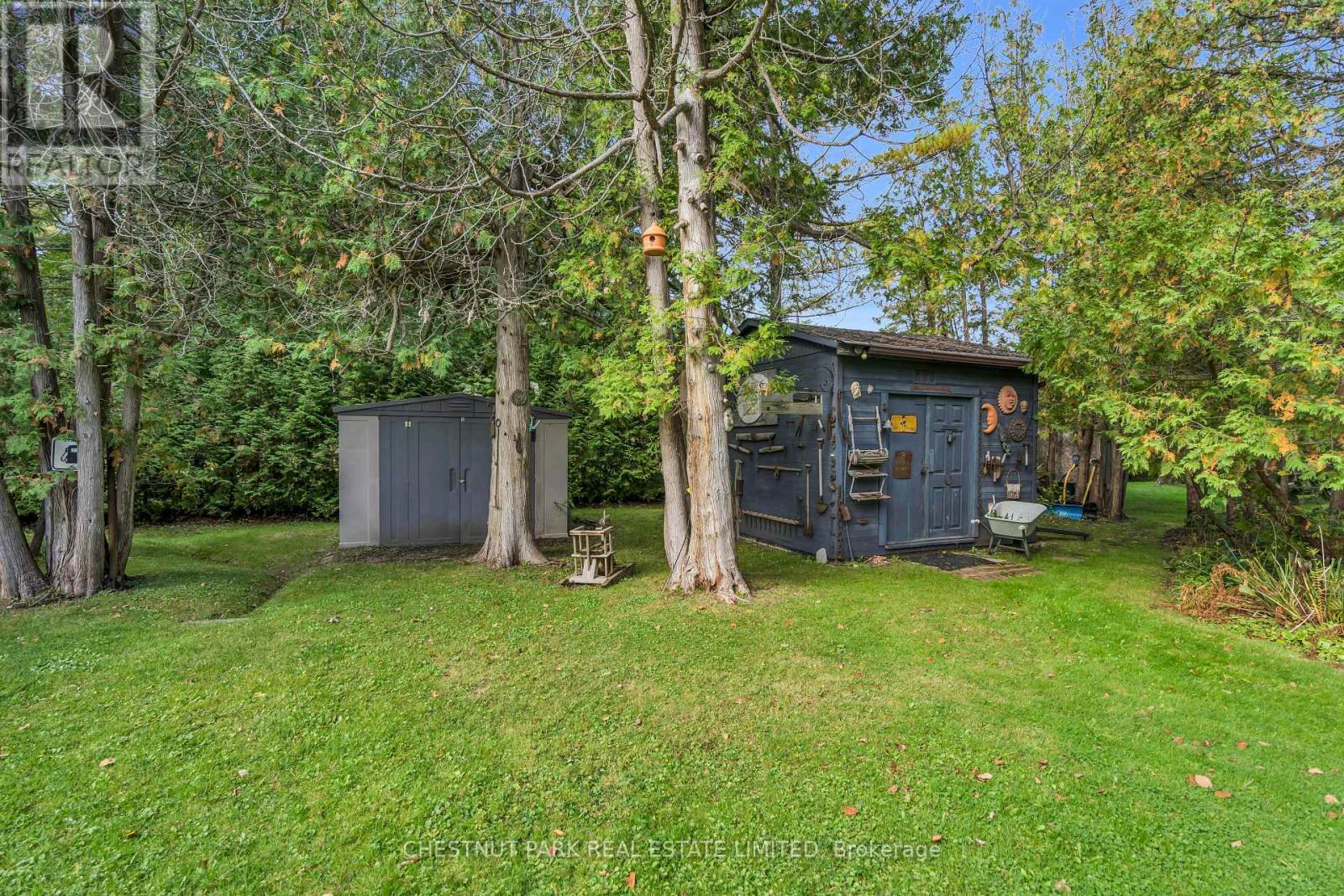3 Bedroom
2 Bathroom
1999.983 - 2499.9795 sqft
Bungalow
Fireplace
Central Air Conditioning
Forced Air
Acreage
$1,425,000
Discover serenity at the end of a peaceful cul-de-sac, nestled on 7.04 acres in the sought-after community of Roches Point. This enchanting property boasts a lush landscape with beautifully maintained perennial gardens, mature trees, and floral shrubs, providing a sense of seclusion and tranquility. With over 2-acres of pristine forest and backing onto greenspace, this home is an ideal escape for those seeking a private retreat. Whether you're searching for a permanent residence or a recreational getaway, this property checks all the boxes. The home features expansive principal rooms, including a spacious family room, cozy den, and inviting living room perfect for entertaining family and friends. With three well-sized bedrooms and two bathrooms, there's ample space for relaxation and comfort. Originally renovated in 2006, the home offers further potential, with a layout that could easily accommodate two families with additional updates. **** EXTRAS **** Located less than an hour from Toronto, this property offers the best of both worlds-an idyllic country setting with easy access to urban amenities. Appealing to buyers looking for a year-round home or a weekend escape. (id:52710)
Property Details
|
MLS® Number
|
N9382041 |
|
Property Type
|
Single Family |
|
Community Name
|
Historic Lakeshore Communities |
|
AmenitiesNearBy
|
Beach, Schools |
|
Features
|
Wooded Area, Conservation/green Belt |
|
ParkingSpaceTotal
|
9 |
|
Structure
|
Drive Shed, Shed |
Building
|
BathroomTotal
|
2 |
|
BedroomsAboveGround
|
3 |
|
BedroomsTotal
|
3 |
|
ArchitecturalStyle
|
Bungalow |
|
BasementType
|
Crawl Space |
|
ConstructionStyleAttachment
|
Detached |
|
CoolingType
|
Central Air Conditioning |
|
ExteriorFinish
|
Vinyl Siding |
|
FireplacePresent
|
Yes |
|
FlooringType
|
Laminate |
|
HalfBathTotal
|
1 |
|
HeatingFuel
|
Natural Gas |
|
HeatingType
|
Forced Air |
|
StoriesTotal
|
1 |
|
SizeInterior
|
1999.983 - 2499.9795 Sqft |
|
Type
|
House |
Parking
Land
|
Acreage
|
Yes |
|
LandAmenities
|
Beach, Schools |
|
Sewer
|
Septic System |
|
SizeDepth
|
360 Ft |
|
SizeFrontage
|
753 Ft |
|
SizeIrregular
|
753 X 360 Ft ; 7.04 |
|
SizeTotalText
|
753 X 360 Ft ; 7.04|5 - 9.99 Acres |
|
SurfaceWater
|
Lake/pond |
|
ZoningDescription
|
360 |
Rooms
| Level |
Type |
Length |
Width |
Dimensions |
|
Ground Level |
Living Room |
5.96 m |
4.06 m |
5.96 m x 4.06 m |
|
Ground Level |
Office |
3 m |
3.07 m |
3 m x 3.07 m |
|
Ground Level |
Dining Room |
3.58 m |
3.65 m |
3.58 m x 3.65 m |
|
Ground Level |
Kitchen |
3.73 m |
3.65 m |
3.73 m x 3.65 m |
|
Ground Level |
Family Room |
5.53 m |
3.69 m |
5.53 m x 3.69 m |
|
Ground Level |
Den |
2.85 m |
3.68 m |
2.85 m x 3.68 m |
|
Ground Level |
Primary Bedroom |
5.51 m |
3.68 m |
5.51 m x 3.68 m |
|
Ground Level |
Bedroom 2 |
2.96 m |
3.57 m |
2.96 m x 3.57 m |
|
Ground Level |
Bedroom 3 |
4.03 m |
4 m |
4.03 m x 4 m |
|
Ground Level |
Laundry Room |
6.15 m |
3.23 m |
6.15 m x 3.23 m |
|
Ground Level |
Sunroom |
9.13 m |
2.92 m |
9.13 m x 2.92 m |
Utilities
|
Cable
|
Installed |
|
Sewer
|
Available |











































