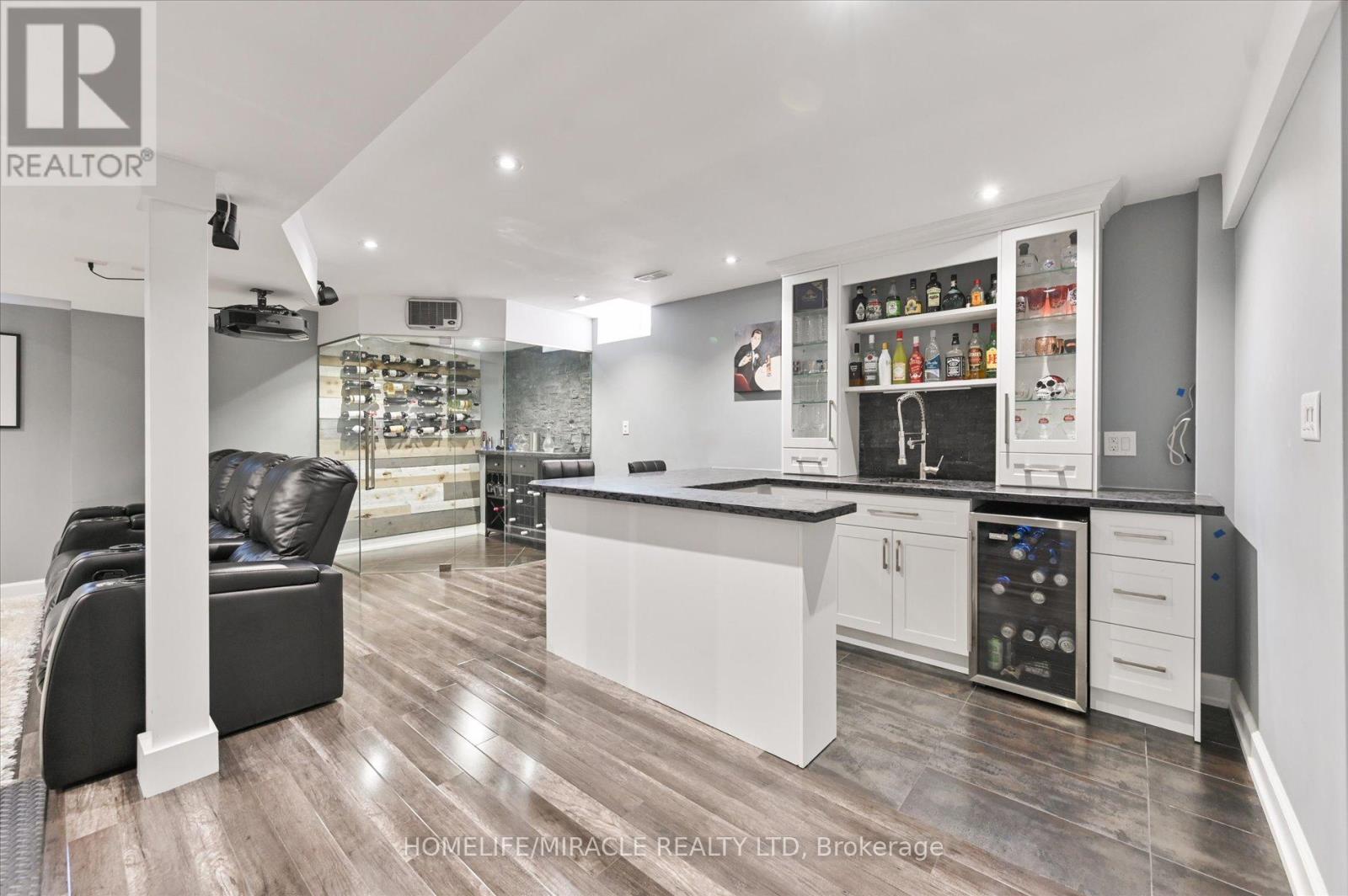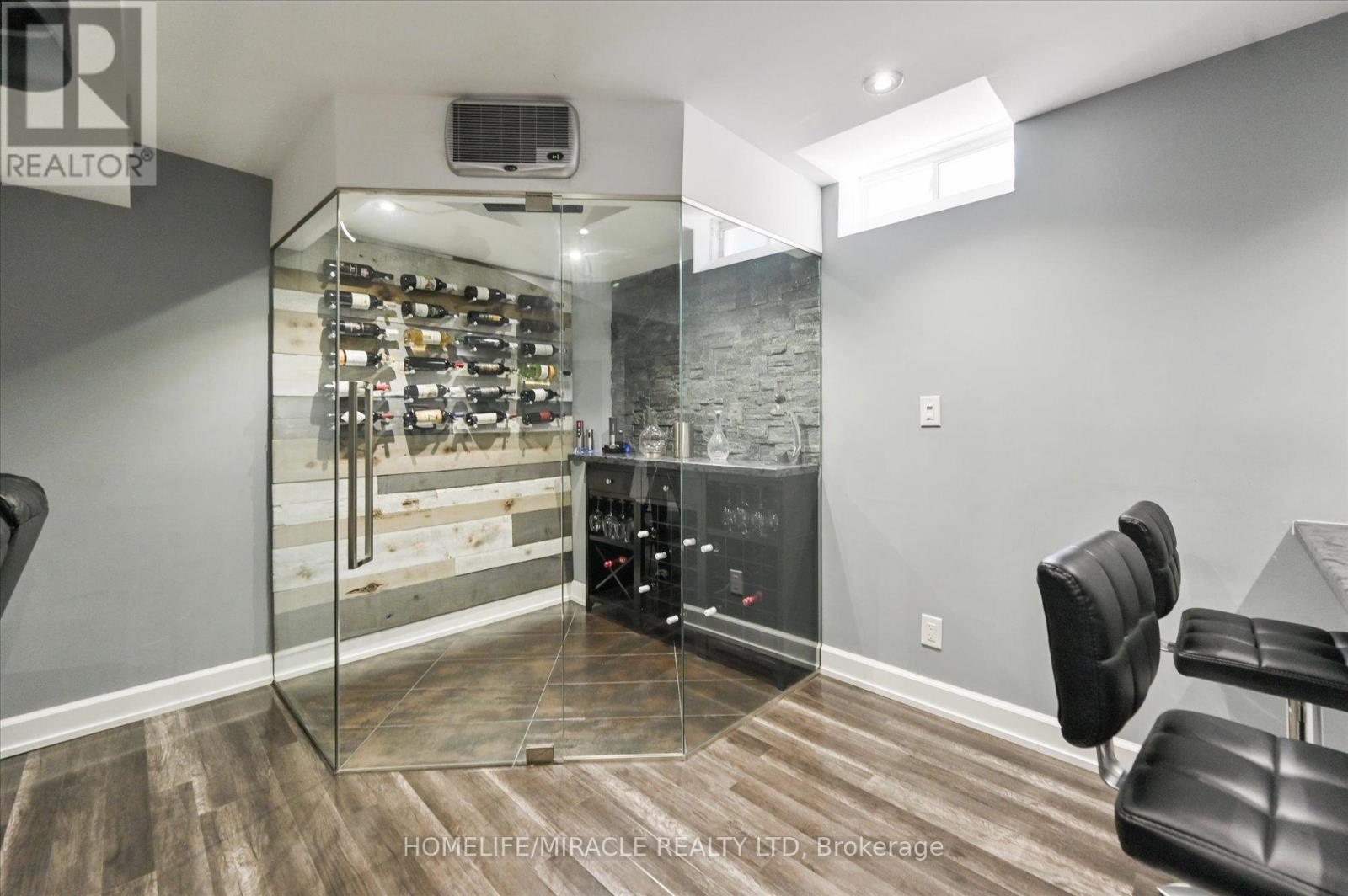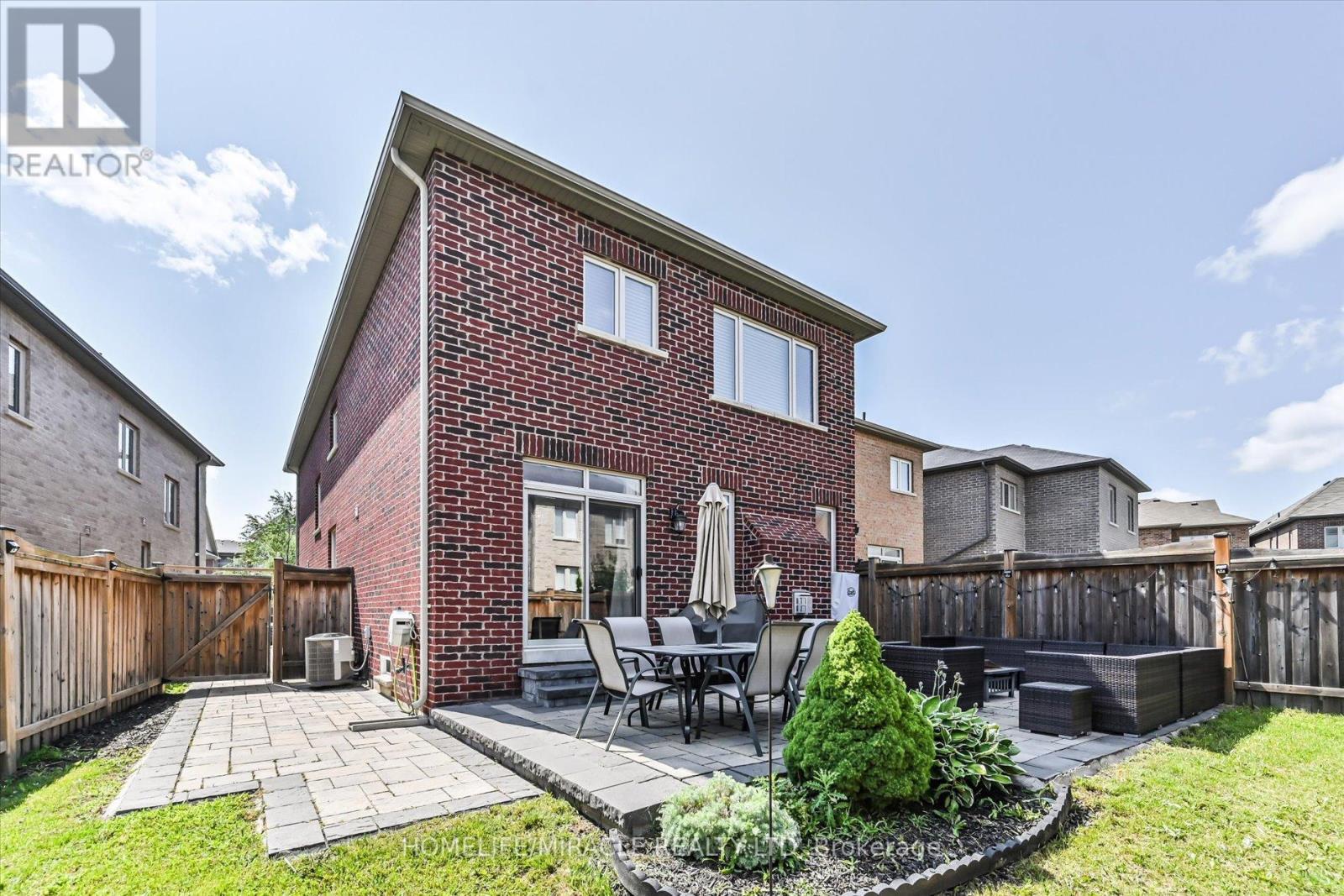5 Bedroom
5 Bathroom
2499.9795 - 2999.975 sqft
Fireplace
Central Air Conditioning, Air Exchanger
Forced Air
Landscaped
$1,499,000
Biggest single car garage model, Spacious 2,600 Sqft. For Sale In Prestigious Kleinburg in Vaughan. Finished Basement Apartment / Separate Entrance, Tenanted till end of December 2024 (pays $2,000 all inc.) Vacant Posesion. Comes with 2 Laundry rooms, 2 kitchens. 9' Ceilings, Hardwood Floors Through Out, 4 Generous Sized Bedrooms, 5 Baths, 3 Baths on 2nd Floor. Functional kitchen and a Cozy Family room with direct access to landscaped Yard, Interlock, Fenced Back Yard. Steps To Charming Kleinburg Village. New Hwy Access To 427, 407. **** EXTRAS **** Finished Basement With rental unit pays $2,000 Monthly, 2 Laundry rooms , All existing Appliances, closet organizers, G.D.O. All Existing Window Covers, All Electric Light Fixtures. (id:52710)
Property Details
|
MLS® Number
|
N9381758 |
|
Property Type
|
Single Family |
|
Neigbourhood
|
Kleinburg |
|
Community Name
|
Kleinburg |
|
AmenitiesNearBy
|
Schools, Park |
|
CommunityFeatures
|
School Bus |
|
Features
|
Irregular Lot Size, Conservation/green Belt, Sump Pump |
|
ParkingSpaceTotal
|
3 |
Building
|
BathroomTotal
|
5 |
|
BedroomsAboveGround
|
4 |
|
BedroomsBelowGround
|
1 |
|
BedroomsTotal
|
5 |
|
Appliances
|
Garage Door Opener Remote(s), Central Vacuum |
|
BasementFeatures
|
Apartment In Basement, Separate Entrance |
|
BasementType
|
N/a |
|
ConstructionStyleAttachment
|
Detached |
|
CoolingType
|
Central Air Conditioning, Air Exchanger |
|
ExteriorFinish
|
Brick Facing, Concrete |
|
FireplacePresent
|
Yes |
|
FireplaceTotal
|
1 |
|
FlooringType
|
Hardwood, Laminate |
|
FoundationType
|
Poured Concrete |
|
HalfBathTotal
|
1 |
|
HeatingFuel
|
Natural Gas |
|
HeatingType
|
Forced Air |
|
StoriesTotal
|
2 |
|
SizeInterior
|
2499.9795 - 2999.975 Sqft |
|
Type
|
House |
|
UtilityWater
|
Municipal Water |
Parking
Land
|
Acreage
|
No |
|
FenceType
|
Fenced Yard |
|
LandAmenities
|
Schools, Park |
|
LandscapeFeatures
|
Landscaped |
|
Sewer
|
Sanitary Sewer |
|
SizeDepth
|
113 Ft ,9 In |
|
SizeFrontage
|
27 Ft ,10 In |
|
SizeIrregular
|
27.9 X 113.8 Ft |
|
SizeTotalText
|
27.9 X 113.8 Ft|under 1/2 Acre |
Rooms
| Level |
Type |
Length |
Width |
Dimensions |
|
Second Level |
Primary Bedroom |
3.72 m |
6.1 m |
3.72 m x 6.1 m |
|
Second Level |
Bedroom 2 |
3.38 m |
3.69 m |
3.38 m x 3.69 m |
|
Second Level |
Bedroom 3 |
3.05 m |
3.66 m |
3.05 m x 3.66 m |
|
Second Level |
Bedroom 4 |
3.54 m |
3.66 m |
3.54 m x 3.66 m |
|
Basement |
Bedroom |
|
|
Measurements not available |
|
Basement |
Recreational, Games Room |
|
|
Measurements not available |
|
Ground Level |
Kitchen |
3.29 m |
3.35 m |
3.29 m x 3.35 m |
|
Ground Level |
Eating Area |
3.29 m |
3.05 m |
3.29 m x 3.05 m |
|
Ground Level |
Dining Room |
4.82 m |
3.47 m |
4.82 m x 3.47 m |
|
Ground Level |
Living Room |
3.38 m |
3.96 m |
3.38 m x 3.96 m |
|
Ground Level |
Family Room |
3.54 m |
6.4 m |
3.54 m x 6.4 m |


































