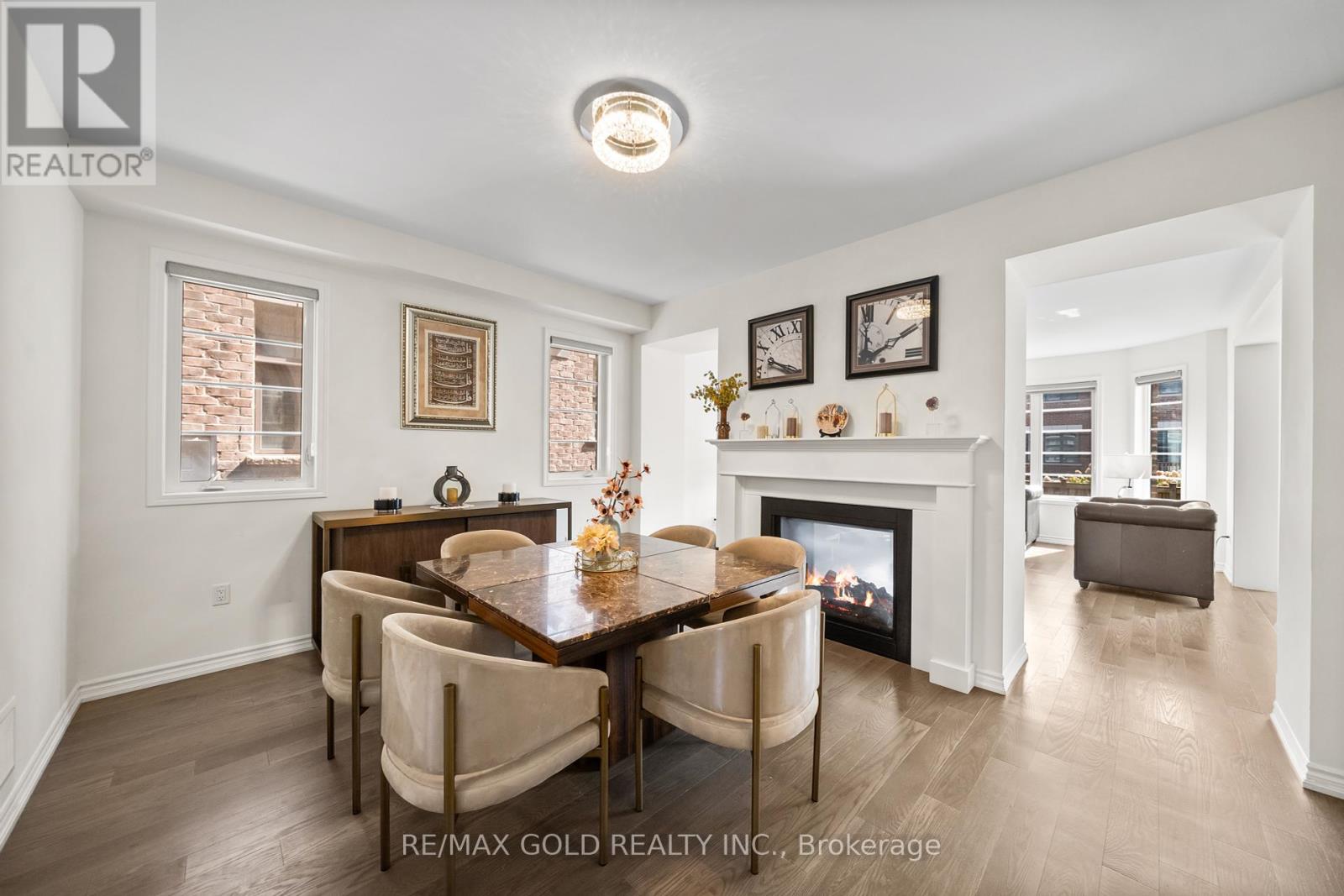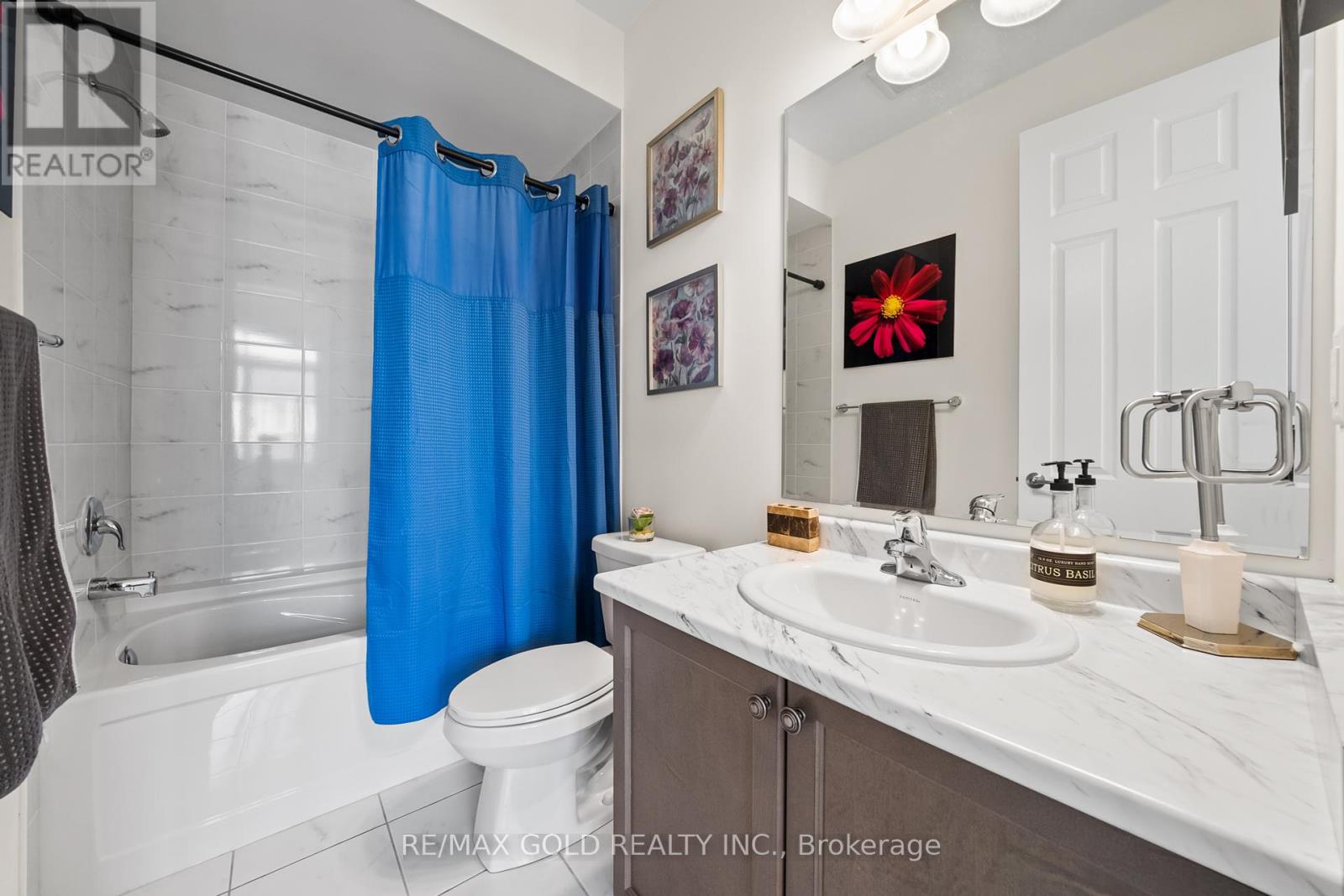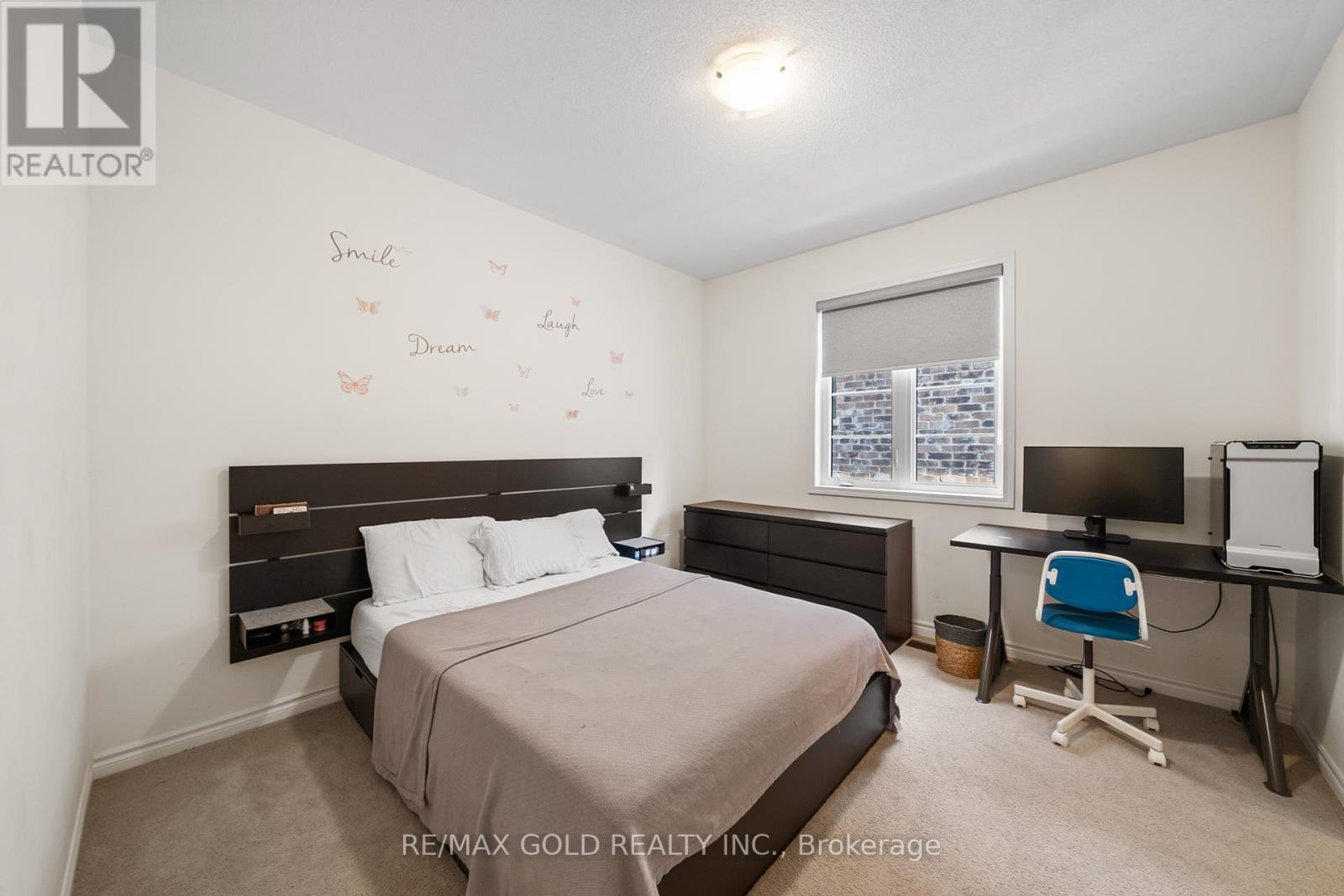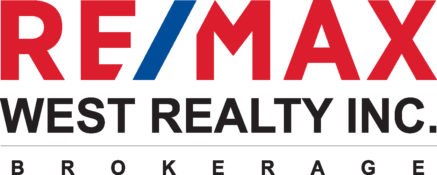4 Bedroom
4 Bathroom
2999.975 - 3499.9705 sqft
Fireplace
Central Air Conditioning
Forced Air
$1,899,900
Welcome To 31 Streamside St, Vaughan, ON. A Stunning Family Home Offering Over 3,200 Square Feet Of Meticulously Maintained Living Space. This Exceptional 4-Bedroom, 4-Bathroom Residence Features A Host Of Impressive Upgrades, Including A Modern Kitchen With High-End Appliances, Including A Gas Stove, And Custom Cabinetry, A Grand Foyer With Soaring Ceilings, And Beautifully Upgraded Bathrooms. Natural Light Floods The Home Through Numerous Large Windows, Enhancing The Open And Airy Feel Throughout. Set On A Spacious Lot, This Property Includes A Double Car Garage And Ample Outdoor Space For Family Gatherings And Relaxation. Located In The Desirable Kleinburg Neighborhood, You'll Enjoy The Convenience Of Being Close To Kleinburg Village, Known For Its Charming Restaurants And Boutique Shopping, As Well As Easy Access To Major Highways For Effortless Commuting. The Area Also Features Highly Rated Elementary And Secondary Schools. With Its Blend Of Comfort, Style, And Prime Location, 31 Streamside St Is The Perfect Choice For Families Seeking A Luxurious And Functional Home In A Vibrant Community. Don't Miss The Opportunity To Make This Dream Home Your Own! (id:52710)
Property Details
|
MLS® Number
|
N9514177 |
|
Property Type
|
Single Family |
|
Neigbourhood
|
Kleinburg |
|
Community Name
|
Kleinburg |
|
ParkingSpaceTotal
|
4 |
Building
|
BathroomTotal
|
4 |
|
BedroomsAboveGround
|
4 |
|
BedroomsTotal
|
4 |
|
Appliances
|
Dishwasher, Dryer, Refrigerator, Stove, Washer |
|
BasementDevelopment
|
Unfinished |
|
BasementType
|
N/a (unfinished) |
|
ConstructionStyleAttachment
|
Detached |
|
CoolingType
|
Central Air Conditioning |
|
ExteriorFinish
|
Brick |
|
FireProtection
|
Security System |
|
FireplacePresent
|
Yes |
|
FlooringType
|
Tile, Hardwood, Carpeted |
|
FoundationType
|
Brick |
|
HalfBathTotal
|
1 |
|
HeatingFuel
|
Natural Gas |
|
HeatingType
|
Forced Air |
|
StoriesTotal
|
2 |
|
SizeInterior
|
2999.975 - 3499.9705 Sqft |
|
Type
|
House |
|
UtilityWater
|
Municipal Water |
Parking
Land
|
Acreage
|
No |
|
Sewer
|
Sanitary Sewer |
|
SizeDepth
|
108 Ft ,6 In |
|
SizeFrontage
|
40 Ft ,1 In |
|
SizeIrregular
|
40.1 X 108.5 Ft |
|
SizeTotalText
|
40.1 X 108.5 Ft |
Rooms
| Level |
Type |
Length |
Width |
Dimensions |
|
Second Level |
Other |
2.94 m |
3.17 m |
2.94 m x 3.17 m |
|
Second Level |
Primary Bedroom |
4.6 m |
6.55 m |
4.6 m x 6.55 m |
|
Second Level |
Bedroom 2 |
3.36 m |
3.67 m |
3.36 m x 3.67 m |
|
Second Level |
Bedroom 3 |
3.62 m |
3.41 m |
3.62 m x 3.41 m |
|
Second Level |
Bedroom 4 |
3.67 m |
4.4 m |
3.67 m x 4.4 m |
|
Main Level |
Foyer |
3.36 m |
4.69 m |
3.36 m x 4.69 m |
|
Main Level |
Living Room |
3.61 m |
4.41 m |
3.61 m x 4.41 m |
|
Main Level |
Dining Room |
4.41 m |
5.1 m |
4.41 m x 5.1 m |
|
Main Level |
Kitchen |
4.46 m |
5.81 m |
4.46 m x 5.81 m |
Utilities
|
Cable
|
Available |
|
Sewer
|
Available |
































