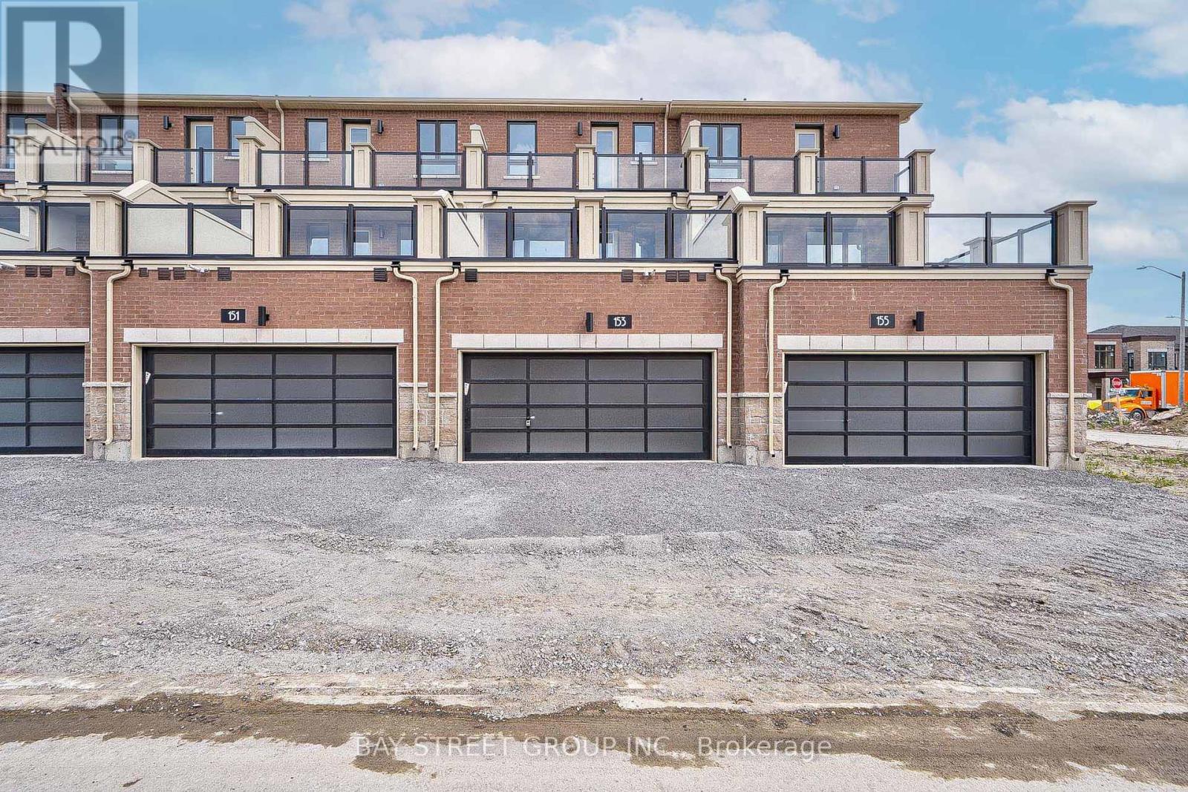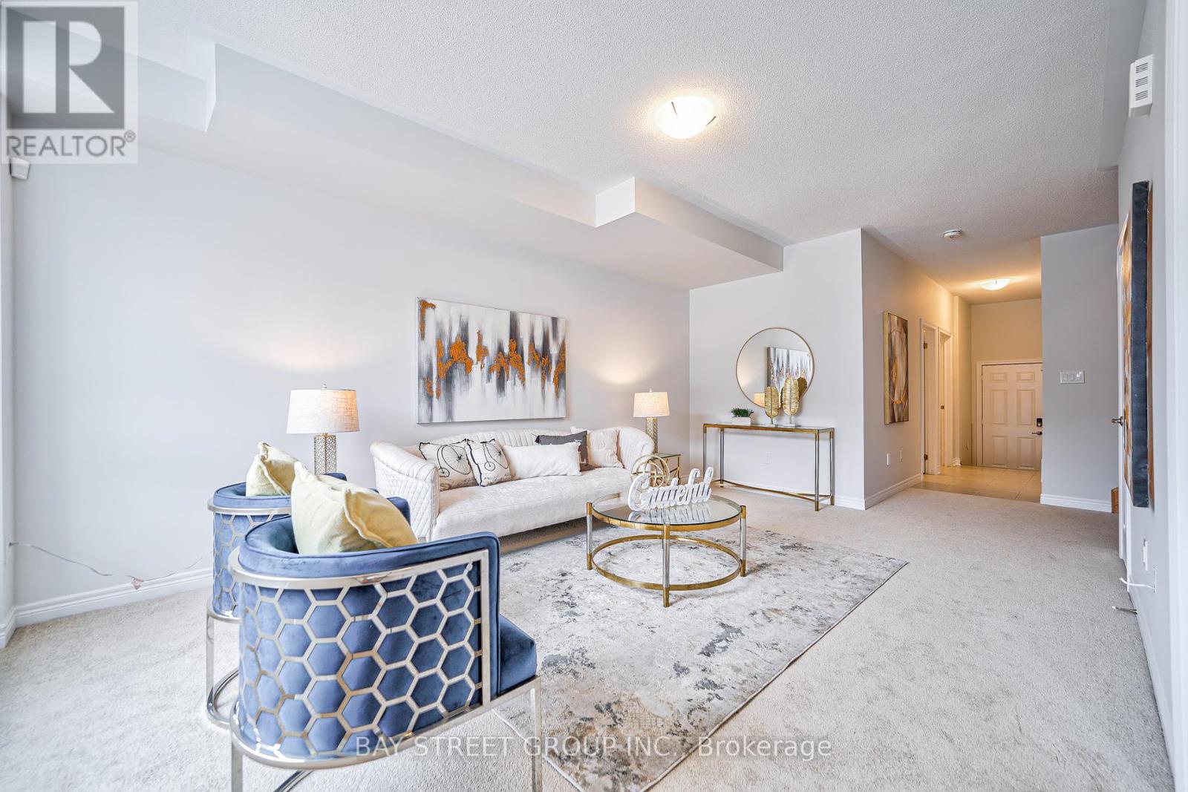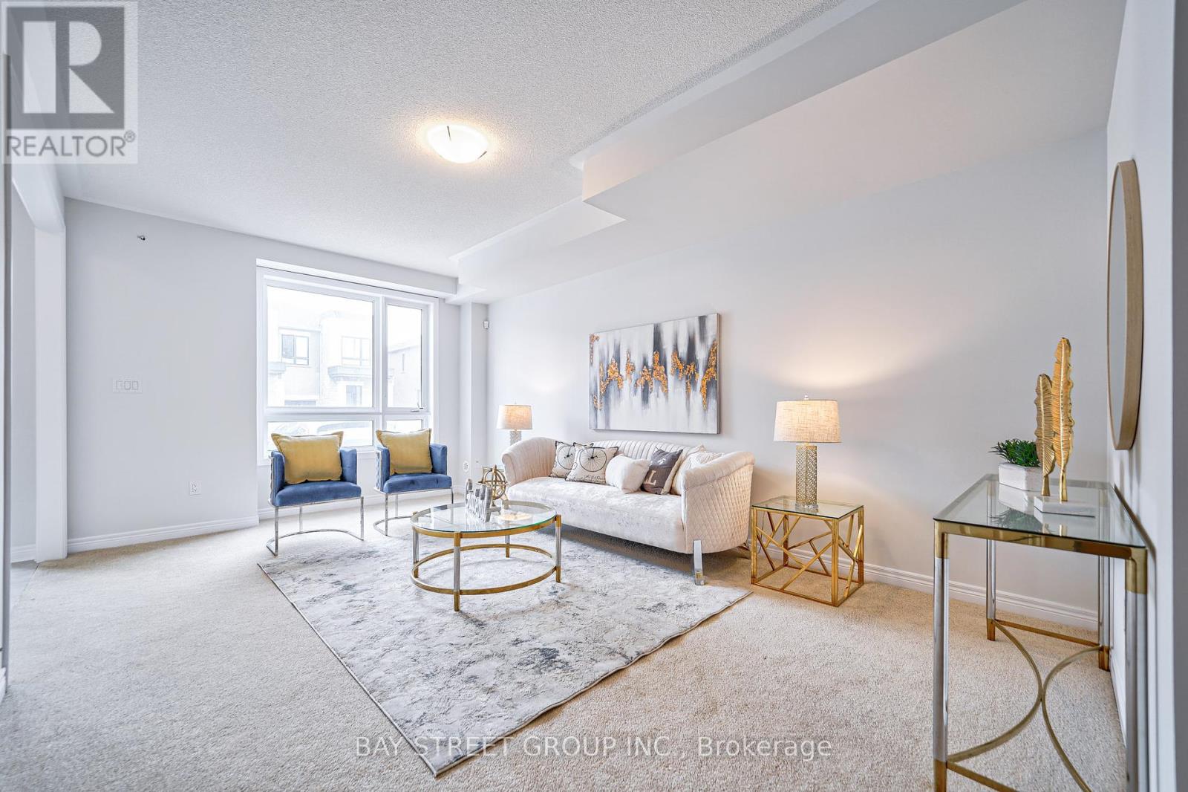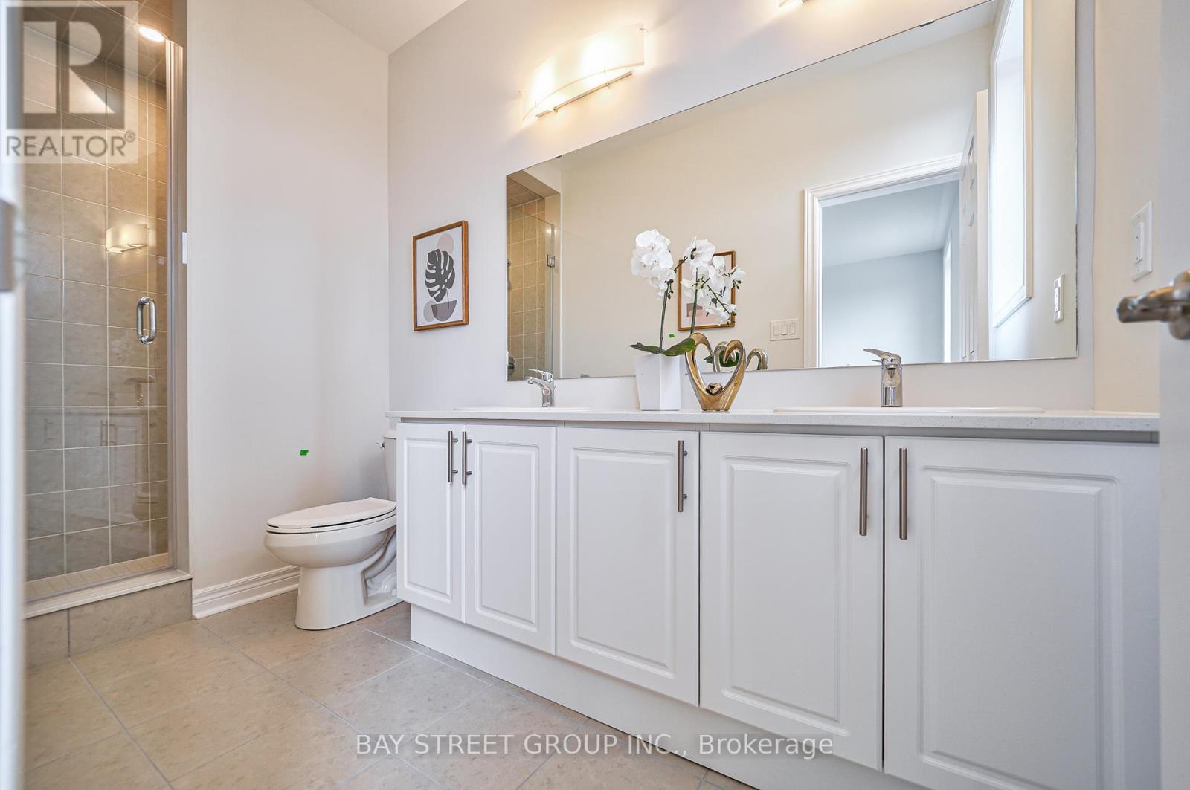3 Bedroom
4 Bathroom
1999.983 - 2499.9795 sqft
Central Air Conditioning
Forced Air
$1,348,000
Discover this brand new freehold townhouse at 153 Mumbai Dr in Markham! Spacious double garage with double driveway parking - under Tarion warranty - nearly 2500 square feet of contemporary open-concept design. 9-foot ceilings of high-end upgrades throughout, this home exudes sophistication at every turn. Modern open concept kitchen with direct access to the large decks w/ BBQ Gas Line off the kitchen. Step to community center, supermarket, Costco, proximity to top-rated schools, and easy highway & Go Train Access. Don't miss out on this incredible property. **** EXTRAS **** S/S Appliance (id:52710)
Property Details
|
MLS® Number
|
N9043333 |
|
Property Type
|
Single Family |
|
Community Name
|
Middlefield |
|
AmenitiesNearBy
|
Park, Schools, Public Transit, Place Of Worship |
|
CommunityFeatures
|
Community Centre |
|
Features
|
Carpet Free |
|
ParkingSpaceTotal
|
2 |
|
Structure
|
Deck |
Building
|
BathroomTotal
|
4 |
|
BedroomsAboveGround
|
3 |
|
BedroomsTotal
|
3 |
|
ConstructionStyleAttachment
|
Attached |
|
CoolingType
|
Central Air Conditioning |
|
ExteriorFinish
|
Brick |
|
FlooringType
|
Hardwood, Ceramic |
|
FoundationType
|
Poured Concrete, Unknown |
|
HalfBathTotal
|
1 |
|
HeatingType
|
Forced Air |
|
StoriesTotal
|
3 |
|
SizeInterior
|
1999.983 - 2499.9795 Sqft |
|
Type
|
Row / Townhouse |
|
UtilityWater
|
Municipal Water |
Parking
Land
|
Acreage
|
No |
|
LandAmenities
|
Park, Schools, Public Transit, Place Of Worship |
|
Sewer
|
Sanitary Sewer |
|
SizeDepth
|
88 Ft ,8 In |
|
SizeFrontage
|
20 Ft |
|
SizeIrregular
|
20 X 88.7 Ft |
|
SizeTotalText
|
20 X 88.7 Ft |
Rooms
| Level |
Type |
Length |
Width |
Dimensions |
|
Second Level |
Living Room |
4.69 m |
5.79 m |
4.69 m x 5.79 m |
|
Second Level |
Dining Room |
4.02 m |
3.53 m |
4.02 m x 3.53 m |
|
Second Level |
Kitchen |
4.02 m |
2.32 m |
4.02 m x 2.32 m |
|
Third Level |
Primary Bedroom |
4.21 m |
4.03 m |
4.21 m x 4.03 m |
|
Third Level |
Bedroom 2 |
2.74 m |
3.05 m |
2.74 m x 3.05 m |
|
Third Level |
Bedroom 3 |
3 m |
3.66 m |
3 m x 3.66 m |
|
Main Level |
Family Room |
5.85 m |
3.78 m |
5.85 m x 3.78 m |












































