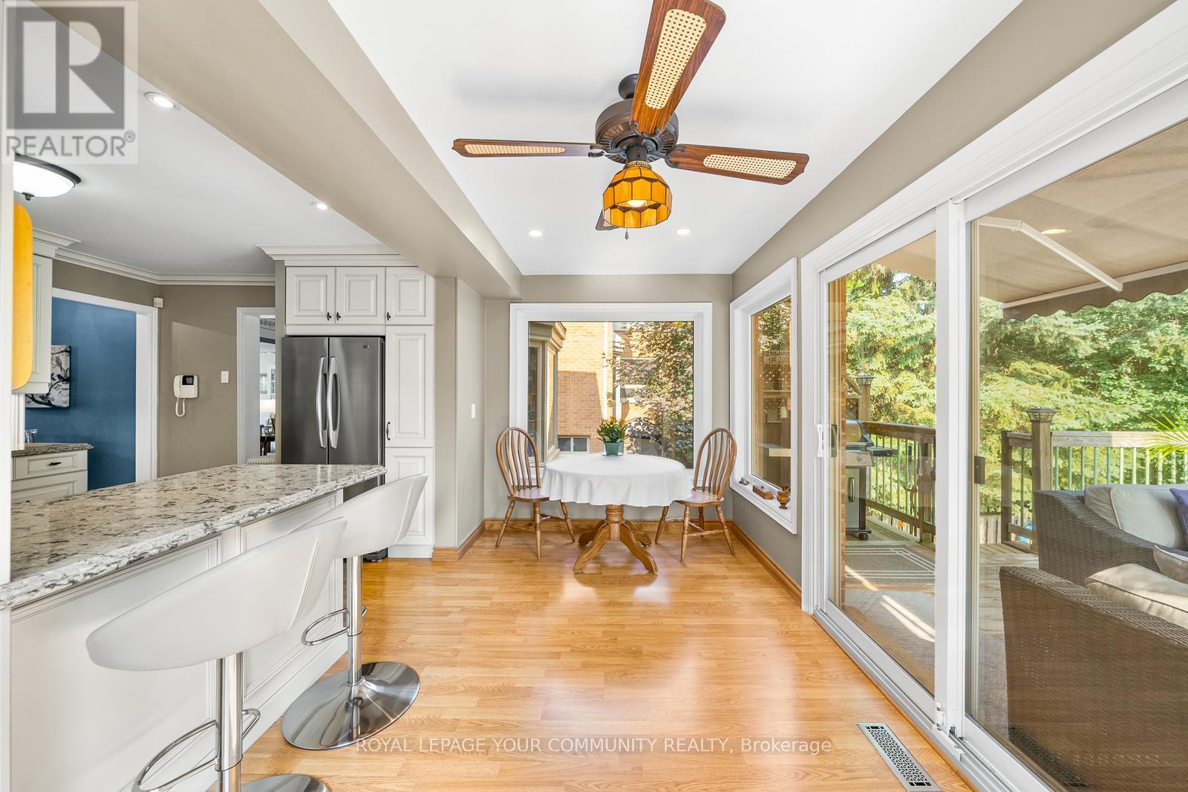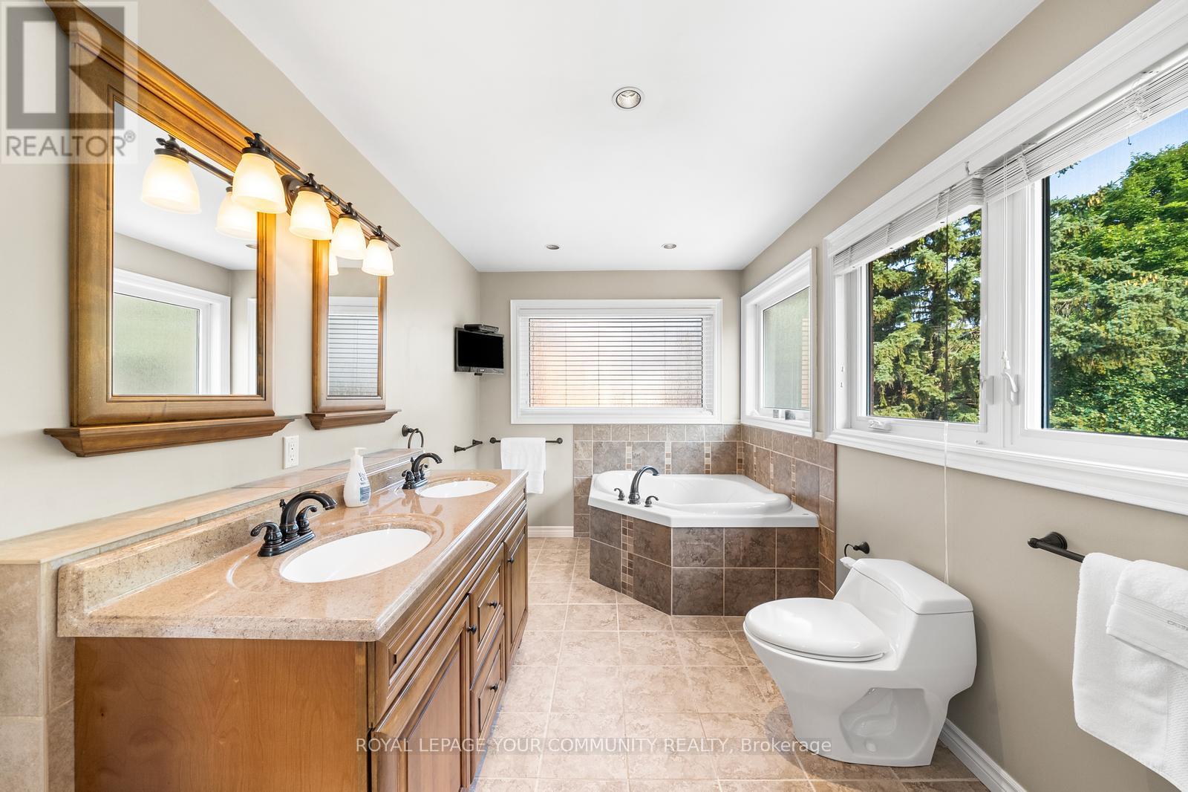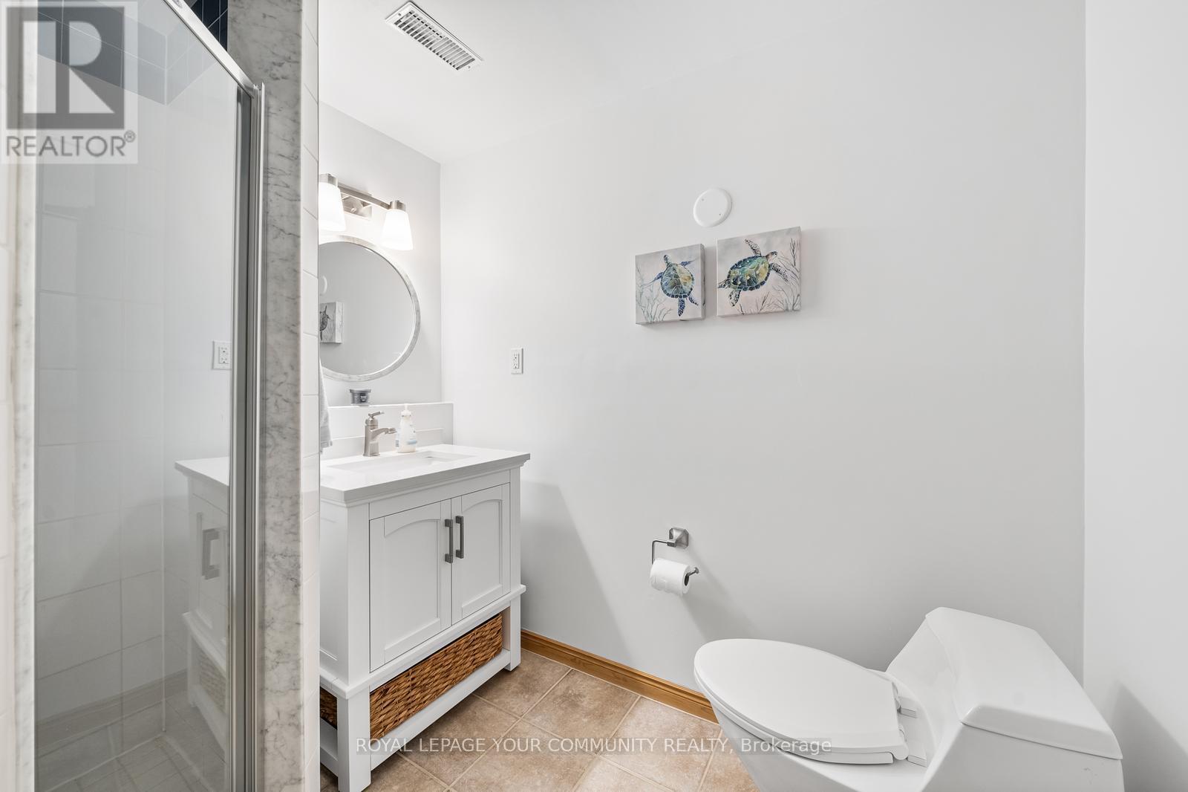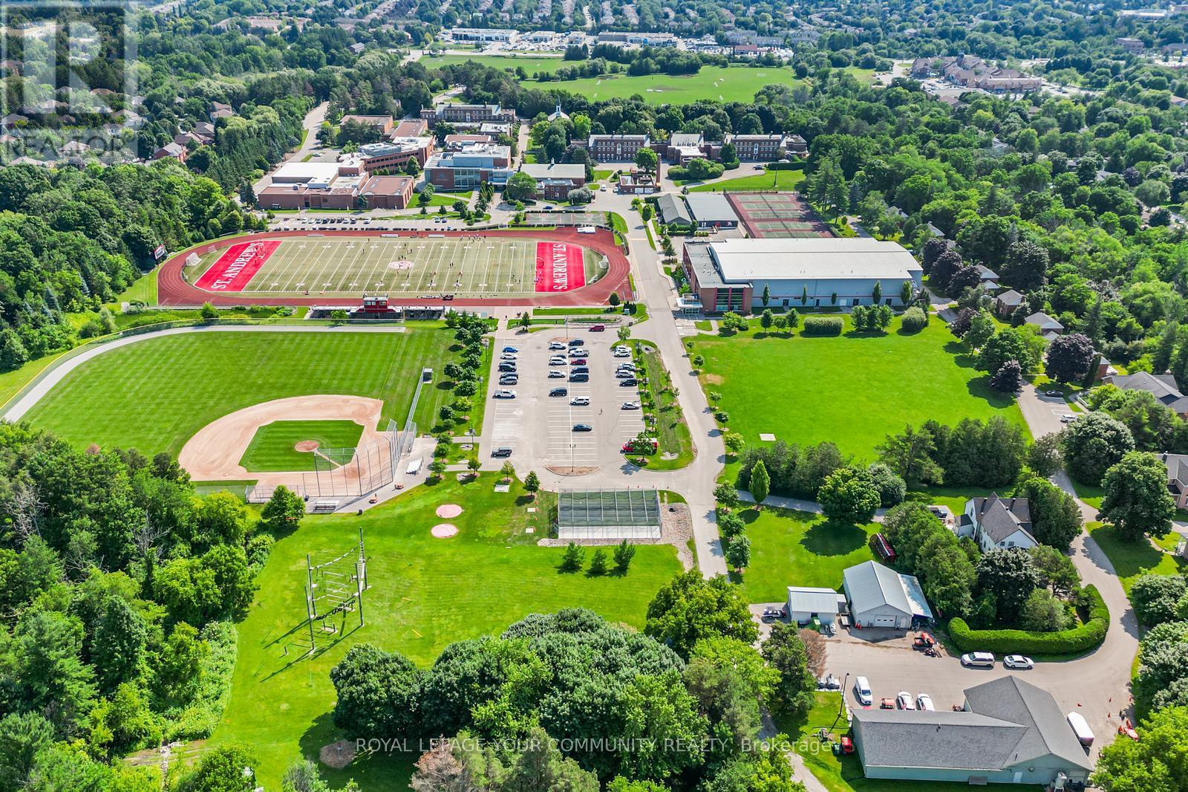4 Bedroom
4 Bathroom
2499.9795 - 2999.975 sqft
Fireplace
Inground Pool
Central Air Conditioning
Forced Air
$1,828,000
This stunning 2-storey home nestled in the prestigious ""Hills of St. Andrew's"" offers breathtaking ravine views and amazing curb appeal! Inside, you'll find a beautifully upgraded kitchen featuring solid wood cabinets, quartz rounded edge countertops, and top-of-the-line stainless steel Maytag appliances. The updated bathrooms and a convenient wet bar in the finished walk-out basement add to the home's value. Unwind in your private backyard oasis, complete with an inviting pool, surrounded by beautiful landscaping. This location is perfect for families, with easy access to top-rated schools like St. Andrew's College and St. Anne's. The finished basement with a separate entrance provides additional living space or income potential. Don't miss this opportunity to call this your own! **** EXTRAS **** floor plans are attached. Furnace & A/C working well. Roof 4 Yrs old , Windows 2016 & Water Softener owned 2023 (id:52710)
Property Details
|
MLS® Number
|
N9042044 |
|
Property Type
|
Single Family |
|
Community Name
|
Hills of St Andrew |
|
AmenitiesNearBy
|
Park, Schools |
|
Features
|
Ravine, Lighting |
|
ParkingSpaceTotal
|
4 |
|
PoolType
|
Inground Pool |
Building
|
BathroomTotal
|
4 |
|
BedroomsAboveGround
|
4 |
|
BedroomsTotal
|
4 |
|
Amenities
|
Fireplace(s) |
|
Appliances
|
Garage Door Opener Remote(s), Water Softener, Central Vacuum, Dryer, Refrigerator, Washer |
|
BasementDevelopment
|
Finished |
|
BasementFeatures
|
Separate Entrance, Walk Out |
|
BasementType
|
N/a (finished) |
|
ConstructionStyleAttachment
|
Detached |
|
CoolingType
|
Central Air Conditioning |
|
ExteriorFinish
|
Brick |
|
FireplacePresent
|
Yes |
|
FireplaceTotal
|
2 |
|
FlooringType
|
Tile, Carpeted, Hardwood |
|
FoundationType
|
Poured Concrete |
|
HalfBathTotal
|
1 |
|
HeatingFuel
|
Natural Gas |
|
HeatingType
|
Forced Air |
|
StoriesTotal
|
2 |
|
SizeInterior
|
2499.9795 - 2999.975 Sqft |
|
Type
|
House |
|
UtilityWater
|
Municipal Water |
Parking
Land
|
Acreage
|
No |
|
FenceType
|
Fenced Yard |
|
LandAmenities
|
Park, Schools |
|
Sewer
|
Sanitary Sewer |
|
SizeDepth
|
120 Ft ,6 In |
|
SizeFrontage
|
49 Ft ,2 In |
|
SizeIrregular
|
49.2 X 120.5 Ft |
|
SizeTotalText
|
49.2 X 120.5 Ft|under 1/2 Acre |
|
ZoningDescription
|
Residential |
Rooms
| Level |
Type |
Length |
Width |
Dimensions |
|
Second Level |
Primary Bedroom |
5.02 m |
5.37 m |
5.02 m x 5.37 m |
|
Second Level |
Bathroom |
|
|
Measurements not available |
|
Second Level |
Bedroom 2 |
3.63 m |
3.44 m |
3.63 m x 3.44 m |
|
Second Level |
Bedroom 3 |
3.63 m |
4.1 m |
3.63 m x 4.1 m |
|
Second Level |
Bedroom 4 |
5.02 m |
2.39 m |
5.02 m x 2.39 m |
|
Basement |
Recreational, Games Room |
|
|
Measurements not available |
|
Ground Level |
Kitchen |
8.89 m |
5.71 m |
8.89 m x 5.71 m |
|
Ground Level |
Laundry Room |
2.26 m |
2.92 m |
2.26 m x 2.92 m |
|
Ground Level |
Living Room |
3.44 m |
5.03 m |
3.44 m x 5.03 m |
|
Ground Level |
Family Room |
3.55 m |
5.17 m |
3.55 m x 5.17 m |
|
Ground Level |
Dining Room |
3.44 m |
4.28 m |
3.44 m x 4.28 m |
Utilities
|
Cable
|
Available |
|
Sewer
|
Installed |










































