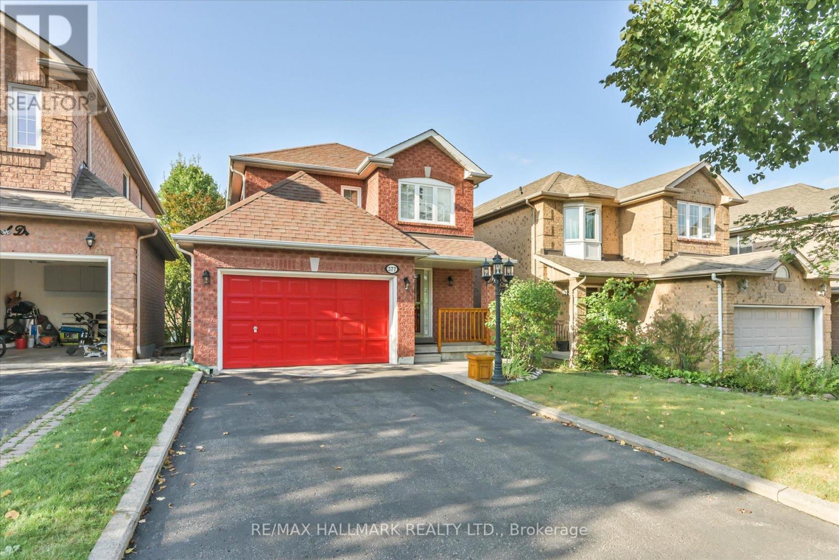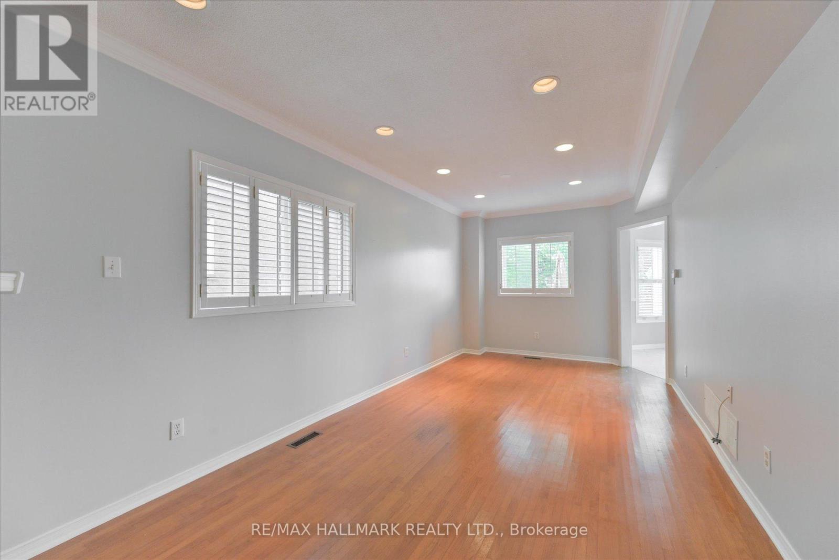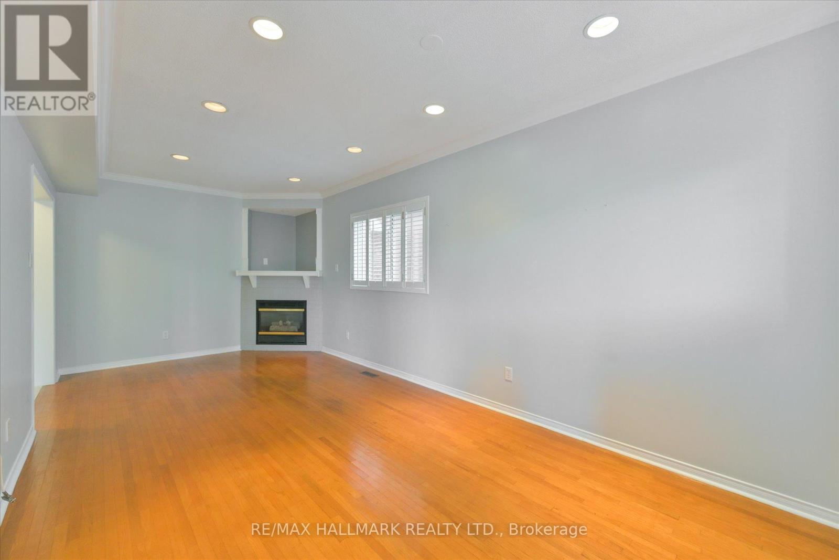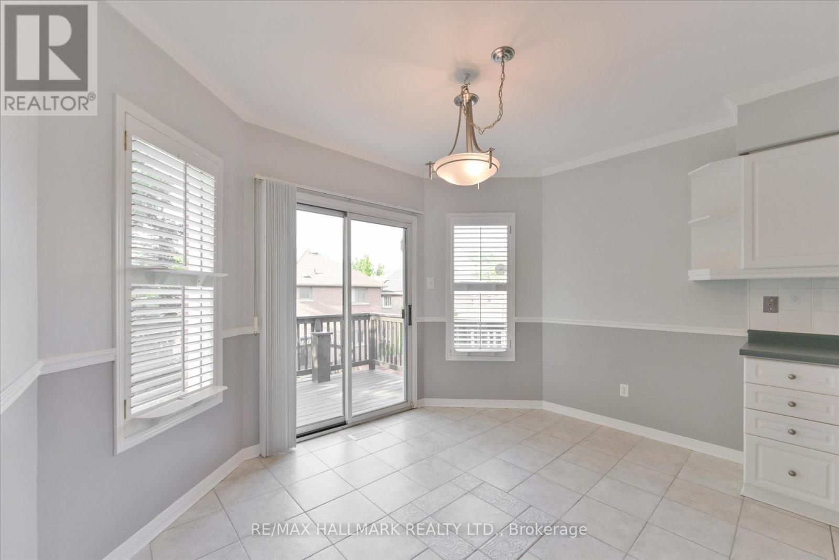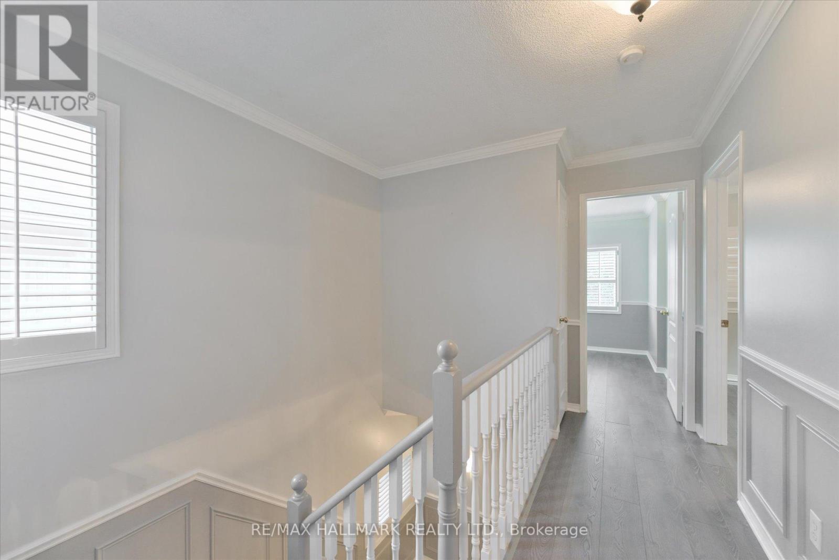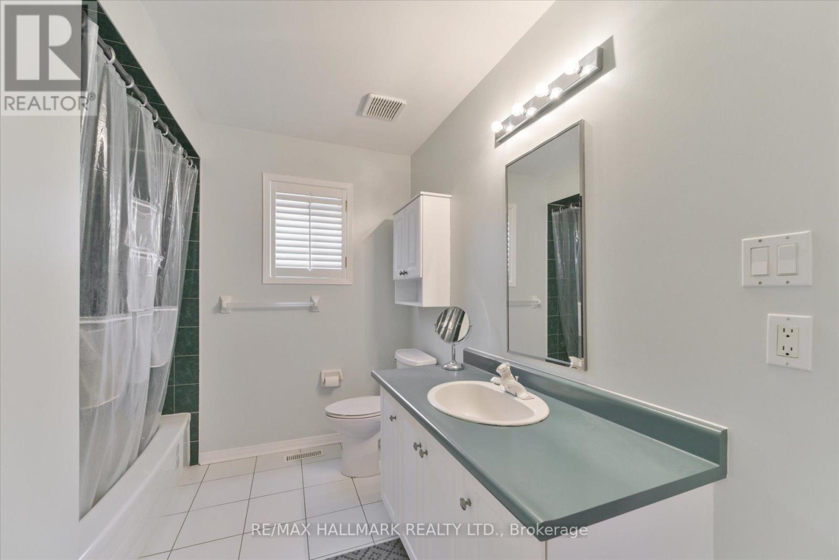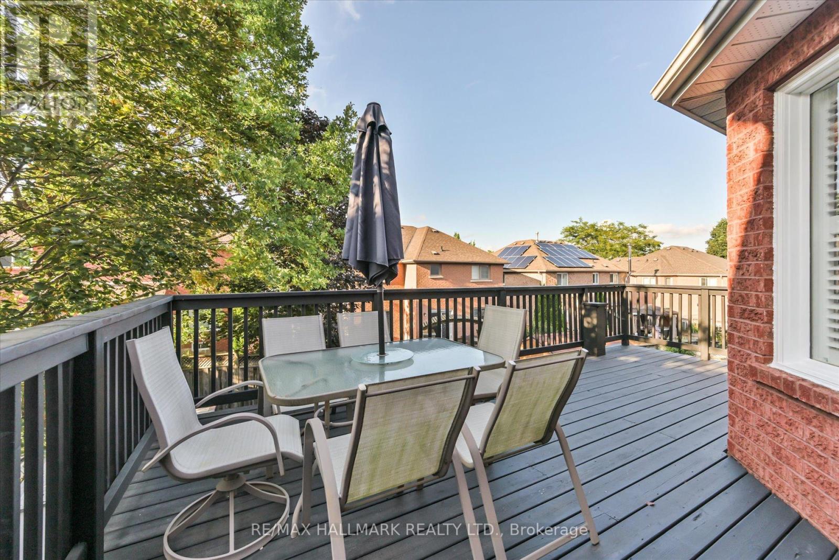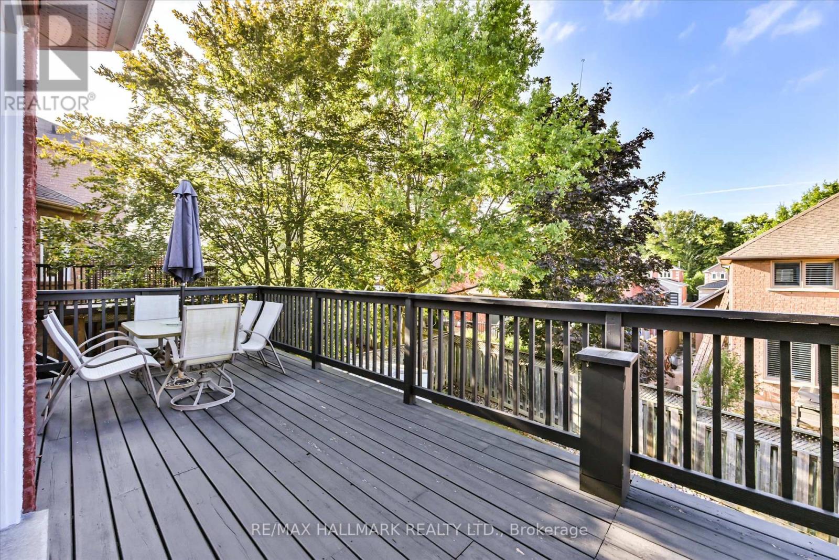3 Bedroom
2 Bathroom
Fireplace
Central Air Conditioning
Forced Air
$3,200 Monthly
Located in an amazing, family friendly neighborhood ,This lovely 3 bedroom home has been exceptionally maintained and features a very functional layout. The main floor boasts hardwood and tile flooring, plus garage access through the foyer. The combined living and dining room features a beautiful gas fireplace and pot lights. The kitchen is equipped with stainless steel appliances, a bright breakfast area and walk-out access to the spacious, freshly stained deck. Beautiful wainscotting and California shutters throughout the entire home.A new stair runner has been installed, inviting you upstairs to three bedrooms. The primary bedroom has two spacious closets and semi-ensuite. Last but certainly not least is the unfinished, walkout basement: a blank canvas with unlimited potential! Transform the space into an apartment, rental unit, home office - the possibilities are endless. (id:52710)
Property Details
|
MLS® Number
|
N9370005 |
|
Property Type
|
Single Family |
|
Community Name
|
Summerhill Estates |
|
AmenitiesNearBy
|
Park, Public Transit, Schools |
|
CommunityFeatures
|
Community Centre |
|
Features
|
Lighting |
|
ParkingSpaceTotal
|
5 |
|
Structure
|
Deck, Porch, Shed |
Building
|
BathroomTotal
|
2 |
|
BedroomsAboveGround
|
3 |
|
BedroomsTotal
|
3 |
|
Amenities
|
Fireplace(s) |
|
Appliances
|
Water Softener, Garage Door Opener Remote(s) |
|
BasementDevelopment
|
Unfinished |
|
BasementFeatures
|
Walk Out |
|
BasementType
|
N/a (unfinished) |
|
ConstructionStyleAttachment
|
Detached |
|
CoolingType
|
Central Air Conditioning |
|
ExteriorFinish
|
Brick |
|
FireplacePresent
|
Yes |
|
FlooringType
|
Hardwood, Tile, Laminate |
|
FoundationType
|
Concrete |
|
HalfBathTotal
|
1 |
|
HeatingFuel
|
Natural Gas |
|
HeatingType
|
Forced Air |
|
StoriesTotal
|
2 |
|
Type
|
House |
|
UtilityWater
|
Municipal Water |
Parking
Land
|
Acreage
|
No |
|
FenceType
|
Fenced Yard |
|
LandAmenities
|
Park, Public Transit, Schools |
|
Sewer
|
Sanitary Sewer |
|
SizeDepth
|
110 Ft ,5 In |
|
SizeFrontage
|
32 Ft ,5 In |
|
SizeIrregular
|
32.45 X 110.46 Ft |
|
SizeTotalText
|
32.45 X 110.46 Ft |
Rooms
| Level |
Type |
Length |
Width |
Dimensions |
|
Second Level |
Primary Bedroom |
4.88 m |
3.62 m |
4.88 m x 3.62 m |
|
Second Level |
Bedroom 2 |
3.32 m |
3.12 m |
3.32 m x 3.12 m |
|
Second Level |
Bedroom 3 |
3.2 m |
2.74 m |
3.2 m x 2.74 m |
|
Main Level |
Living Room |
6.71 m |
3.05 m |
6.71 m x 3.05 m |
|
Main Level |
Dining Room |
6.71 m |
3.05 m |
6.71 m x 3.05 m |
|
Main Level |
Kitchen |
5.84 m |
3.4 m |
5.84 m x 3.4 m |

