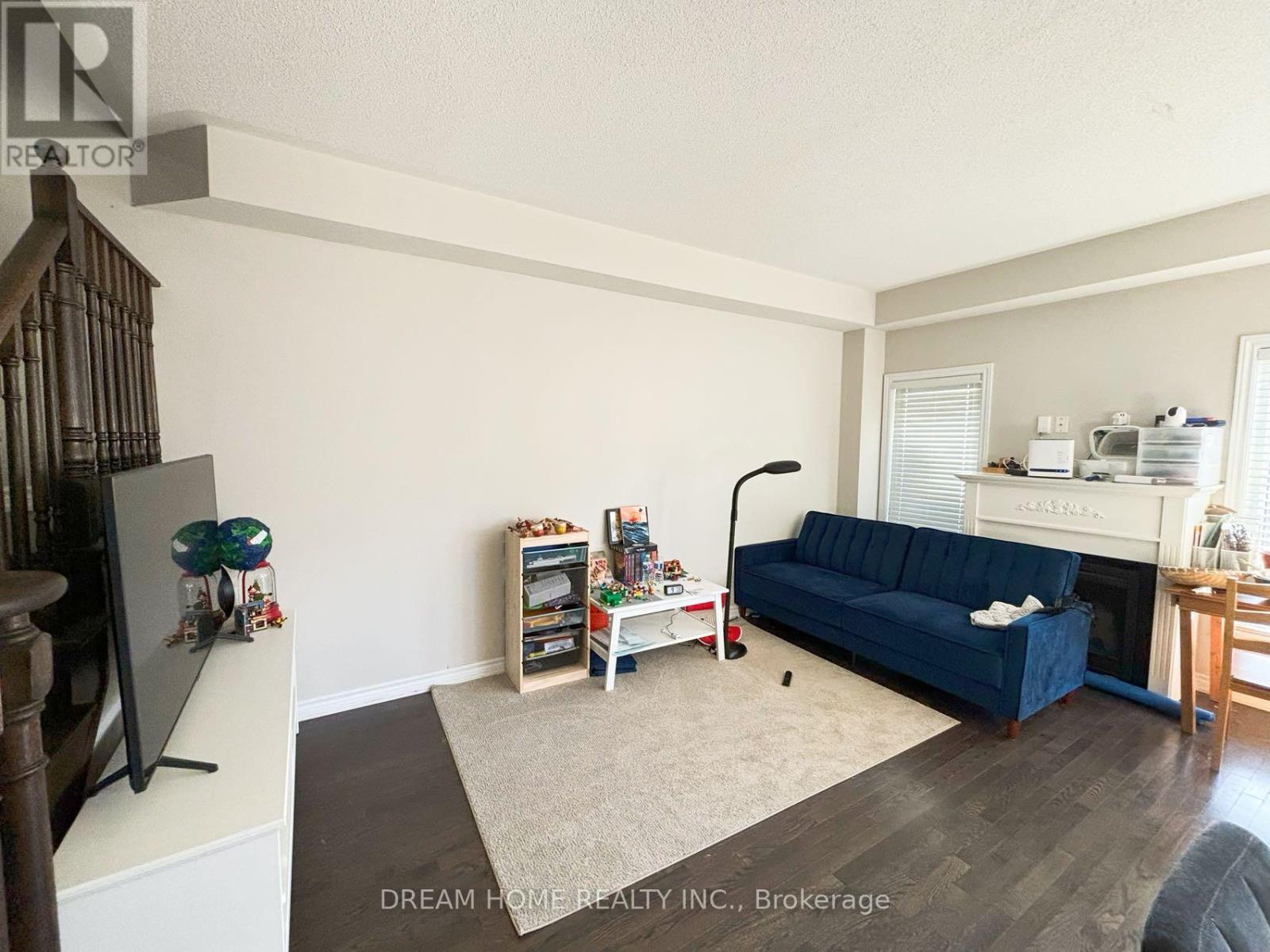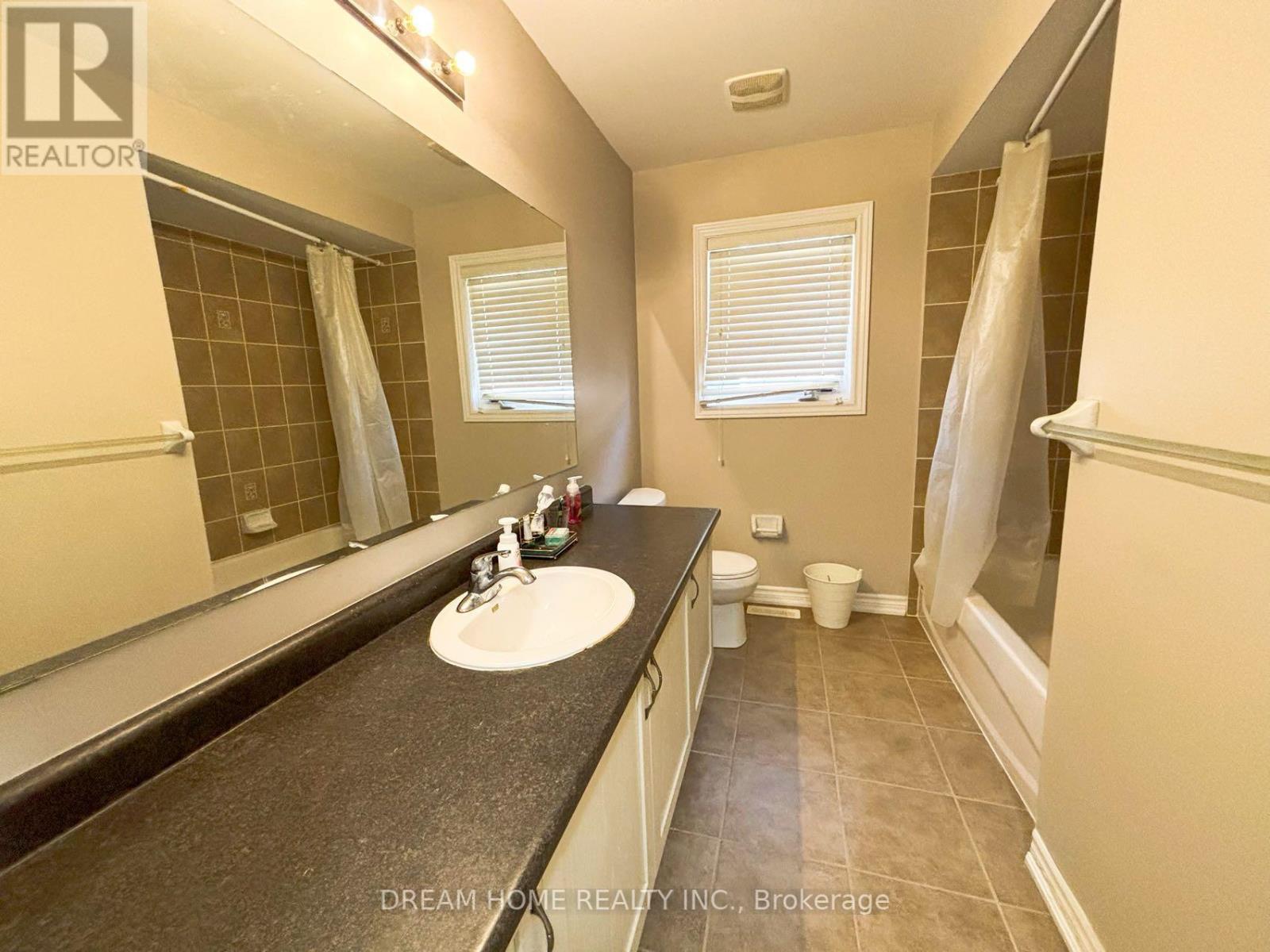5 Bedroom
3 Bathroom
Fireplace
Central Air Conditioning
Forced Air
$3,650 Monthly
Family Friendly Well Maintained Home in Wismer, TOP school district including Wismer Public School, San Lorenzo Ruiz Catholic Elementary School, Bur Oak Secondary School and morel! Spacious 4 bedroom semi-detached home Built By Laurier. Updates Include: Brand new Kitchen countertop, Extended Kitchen Cabinets, Cable Connection In 3 Bedrooms, Top Of The Line Stainless Steel Appliances, 9 Ft Ceiling On Main Floor, Additional Window Added In Bsmt. Lovely Open Concept Den On Second Floor. New comers to Canada are welcomed! (id:52710)
Property Details
|
MLS® Number
|
N9513190 |
|
Property Type
|
Single Family |
|
Neigbourhood
|
Wismer Commons |
|
Community Name
|
Wismer |
|
AmenitiesNearBy
|
Park, Schools |
|
ParkingSpaceTotal
|
3 |
Building
|
BathroomTotal
|
3 |
|
BedroomsAboveGround
|
4 |
|
BedroomsBelowGround
|
1 |
|
BedroomsTotal
|
5 |
|
BasementDevelopment
|
Unfinished |
|
BasementType
|
N/a (unfinished) |
|
ConstructionStyleAttachment
|
Semi-detached |
|
CoolingType
|
Central Air Conditioning |
|
ExteriorFinish
|
Brick |
|
FireplacePresent
|
Yes |
|
FlooringType
|
Hardwood, Ceramic |
|
FoundationType
|
Concrete |
|
HalfBathTotal
|
1 |
|
HeatingFuel
|
Natural Gas |
|
HeatingType
|
Forced Air |
|
StoriesTotal
|
2 |
|
Type
|
House |
|
UtilityWater
|
Municipal Water |
Parking
Land
|
Acreage
|
No |
|
LandAmenities
|
Park, Schools |
|
Sewer
|
Sanitary Sewer |
|
SizeDepth
|
103 Ft ,4 In |
|
SizeFrontage
|
24 Ft ,7 In |
|
SizeIrregular
|
24.61 X 103.35 Ft |
|
SizeTotalText
|
24.61 X 103.35 Ft |
Rooms
| Level |
Type |
Length |
Width |
Dimensions |
|
Second Level |
Primary Bedroom |
3.66 m |
5 m |
3.66 m x 5 m |
|
Second Level |
Bedroom 2 |
2.74 m |
12 m |
2.74 m x 12 m |
|
Second Level |
Bedroom 3 |
3.05 m |
3.02 m |
3.05 m x 3.02 m |
|
Second Level |
Bedroom 4 |
3.05 m |
2.74 m |
3.05 m x 2.74 m |
|
Second Level |
Den |
2.74 m |
1.65 m |
2.74 m x 1.65 m |
|
Main Level |
Dining Room |
4.2 m |
3.35 m |
4.2 m x 3.35 m |
|
Main Level |
Family Room |
3.35 m |
5.06 m |
3.35 m x 5.06 m |
|
Main Level |
Kitchen |
2.44 m |
3.05 m |
2.44 m x 3.05 m |
|
Main Level |
Eating Area |
2.44 m |
2.44 m |
2.44 m x 2.44 m |












