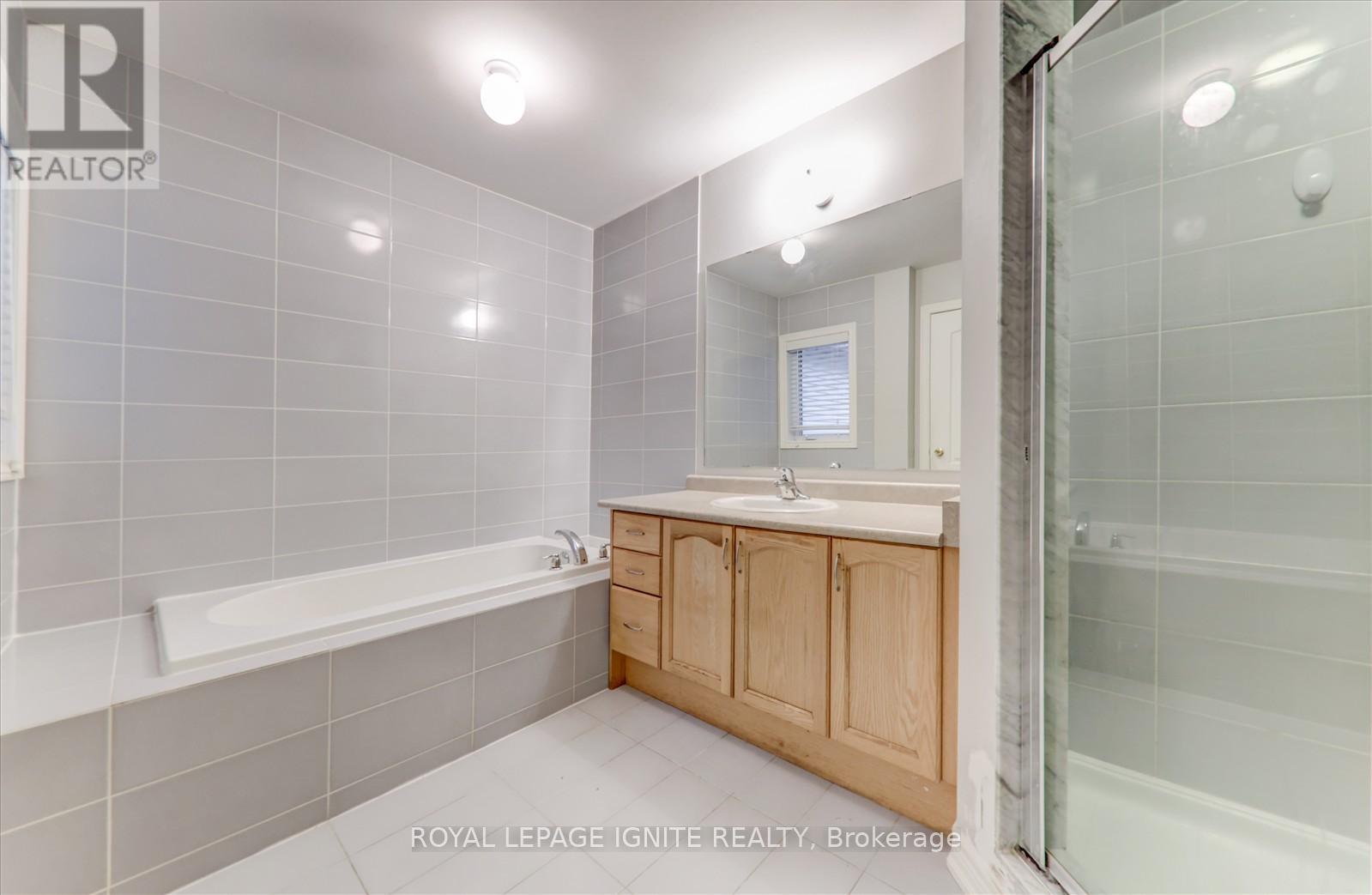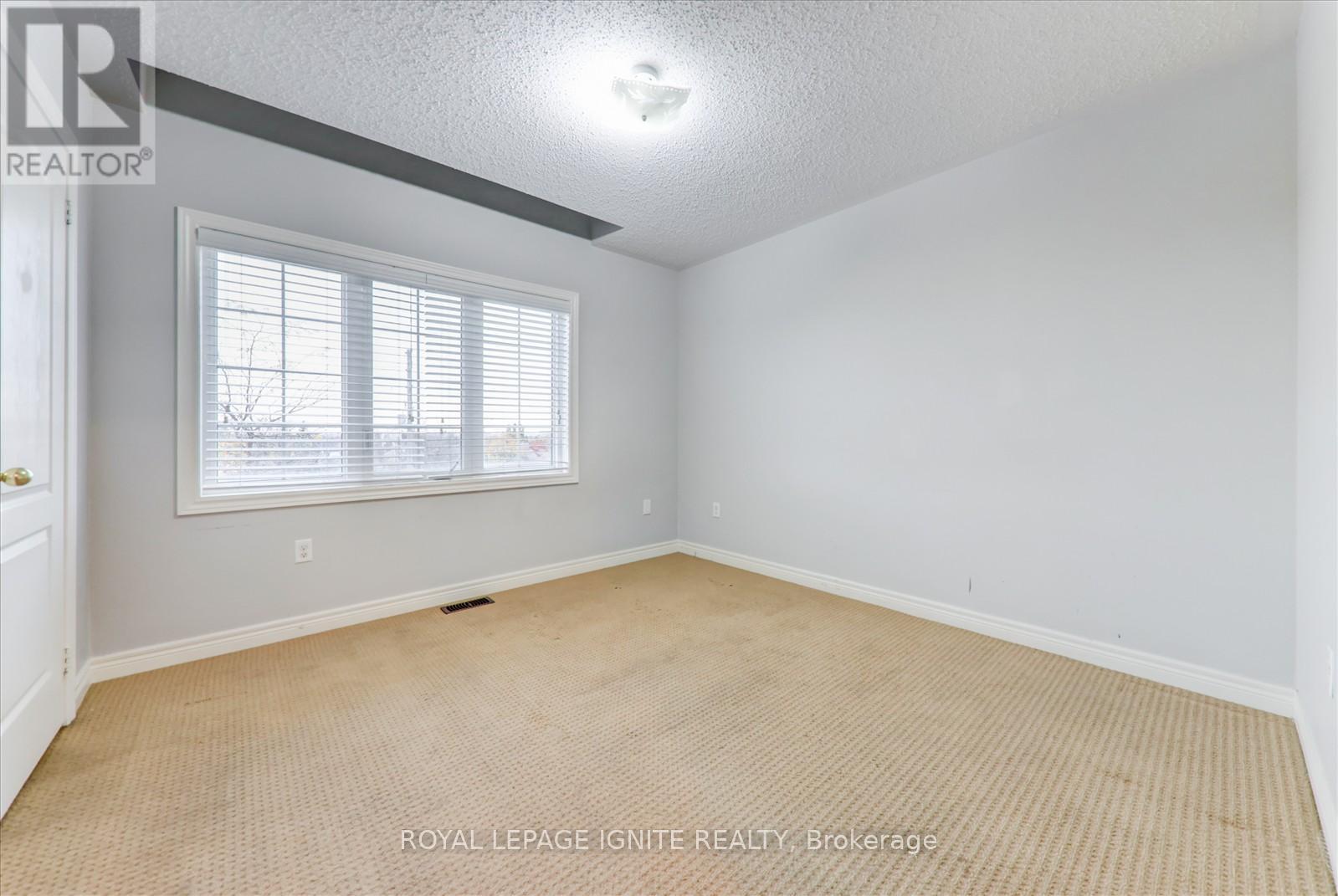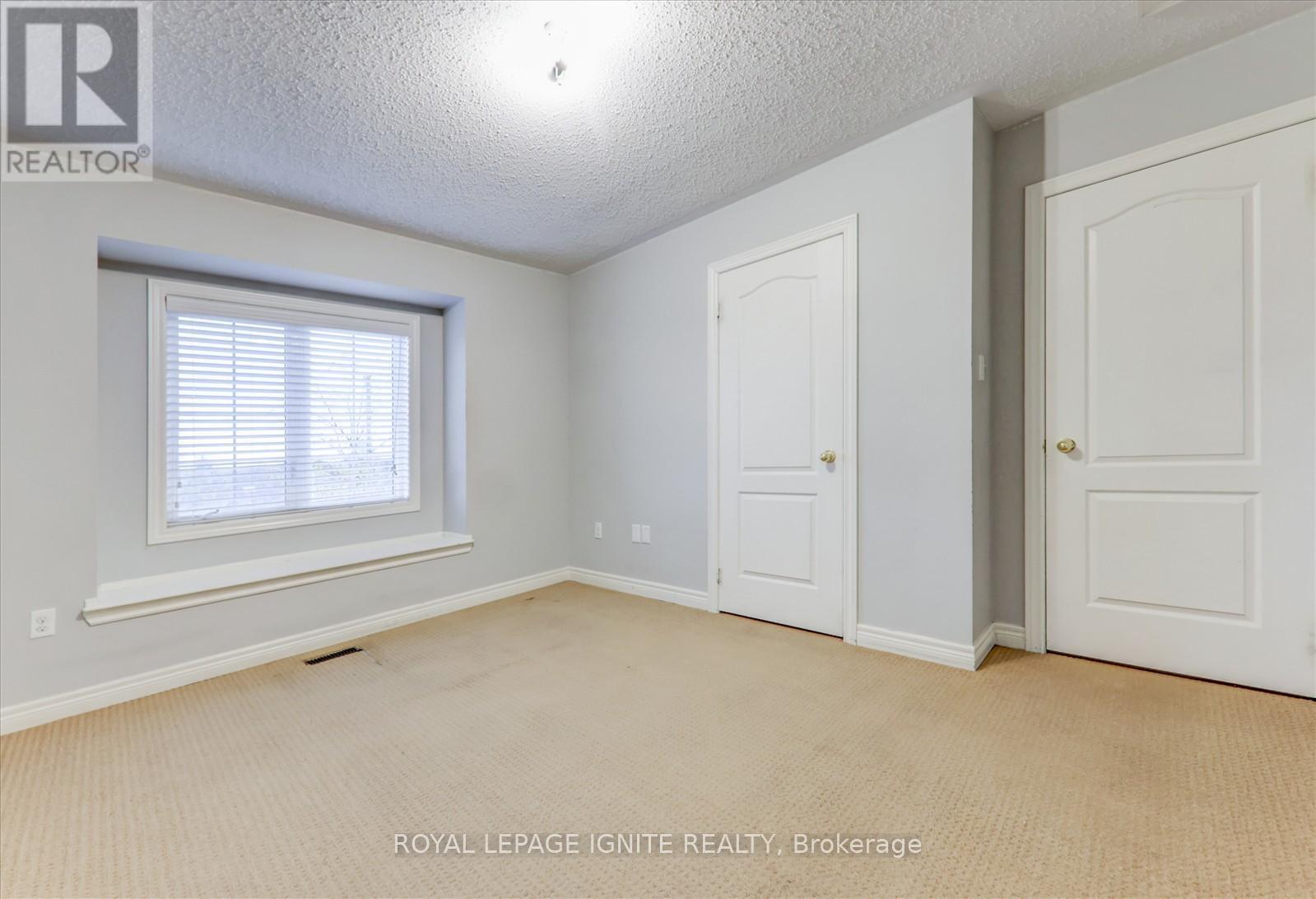4 Bedroom
2 Bathroom
Fireplace
Central Air Conditioning
Forced Air
$3,650 Monthly
Bright And Spacious 4 Bedroom 3 washroom home in Sought After Upper Unionville Community. 2300 sqft of living space with an unfinished spacious basement for your use. Open Concept Kitchen With S/S Appliances. Nice Eat-In Size Breakfast Area, Gas Fire Place In Family Room. Master bedroom with walk-in closet & ensuite. Direct Access To Garage. Top Ranking School Zone - Pierre Elliott Trudeau High School, Beckett Farm Public School & Unionville Montessori. Close to Hwy404 And 407. Close To Shopping, Parks, Golf, Schools And Go Transit. **** EXTRAS **** Garage Door Opener. Hot water tank is rented. Tenant Pay All Utilities And Content/Liability Insurance. Tenant In Charge Of Front Yard & Back Yard Lawn Care / Winter Snow Removal. (id:52710)
Property Details
|
MLS® Number
|
N10408432 |
|
Property Type
|
Single Family |
|
Neigbourhood
|
Berczy Village |
|
Community Name
|
Berczy |
|
ParkingSpaceTotal
|
2 |
Building
|
BathroomTotal
|
2 |
|
BedroomsAboveGround
|
4 |
|
BedroomsTotal
|
4 |
|
Appliances
|
Garage Door Opener Remote(s) |
|
BasementDevelopment
|
Unfinished |
|
BasementType
|
Full (unfinished) |
|
ConstructionStyleAttachment
|
Attached |
|
CoolingType
|
Central Air Conditioning |
|
ExteriorFinish
|
Brick |
|
FireplacePresent
|
Yes |
|
FlooringType
|
Hardwood, Carpeted |
|
FoundationType
|
Concrete |
|
HeatingFuel
|
Natural Gas |
|
HeatingType
|
Forced Air |
|
StoriesTotal
|
2 |
|
Type
|
Row / Townhouse |
|
UtilityWater
|
Municipal Water |
Parking
Land
|
Acreage
|
No |
|
Sewer
|
Sanitary Sewer |
|
SizeDepth
|
91 Ft ,5 In |
|
SizeFrontage
|
24 Ft ,7 In |
|
SizeIrregular
|
24.61 X 91.47 Ft |
|
SizeTotalText
|
24.61 X 91.47 Ft |
Rooms
| Level |
Type |
Length |
Width |
Dimensions |
|
Second Level |
Primary Bedroom |
5.48 m |
3.65 m |
5.48 m x 3.65 m |
|
Second Level |
Bedroom 2 |
3.96 m |
3.04 m |
3.96 m x 3.04 m |
|
Second Level |
Bedroom 3 |
3.35 m |
3.35 m |
3.35 m x 3.35 m |
|
Second Level |
Bedroom 4 |
5.48 m |
3.74 m |
5.48 m x 3.74 m |
|
Main Level |
Living Room |
5.72 m |
4.03 m |
5.72 m x 4.03 m |
|
Main Level |
Dining Room |
5.72 m |
4.03 m |
5.72 m x 4.03 m |
|
Main Level |
Family Room |
5.27 m |
3.27 m |
5.27 m x 3.27 m |
|
Main Level |
Kitchen |
3.2 m |
3.07 m |
3.2 m x 3.07 m |
|
Main Level |
Eating Area |
3.35 m |
3.07 m |
3.35 m x 3.07 m |
Utilities



































