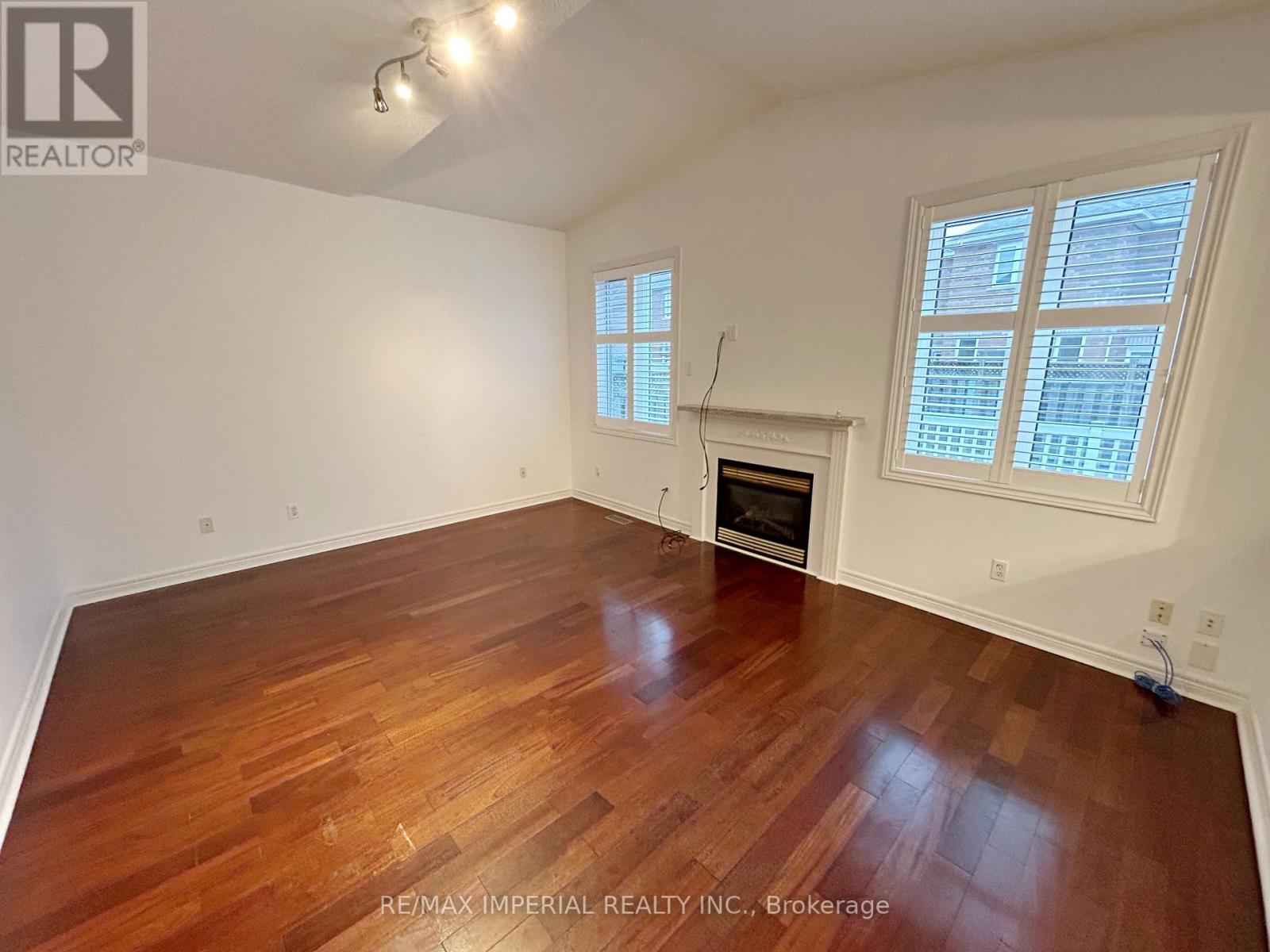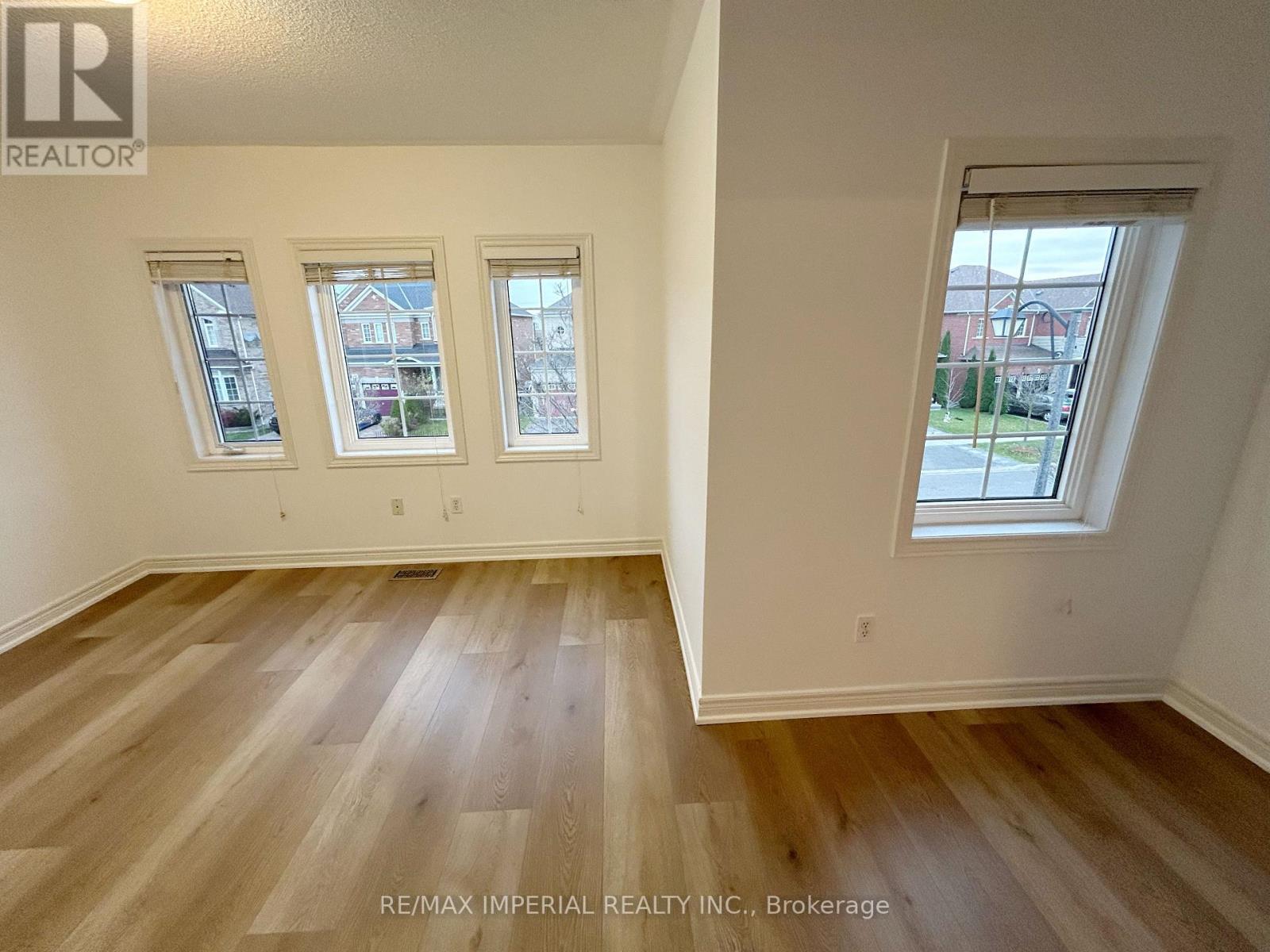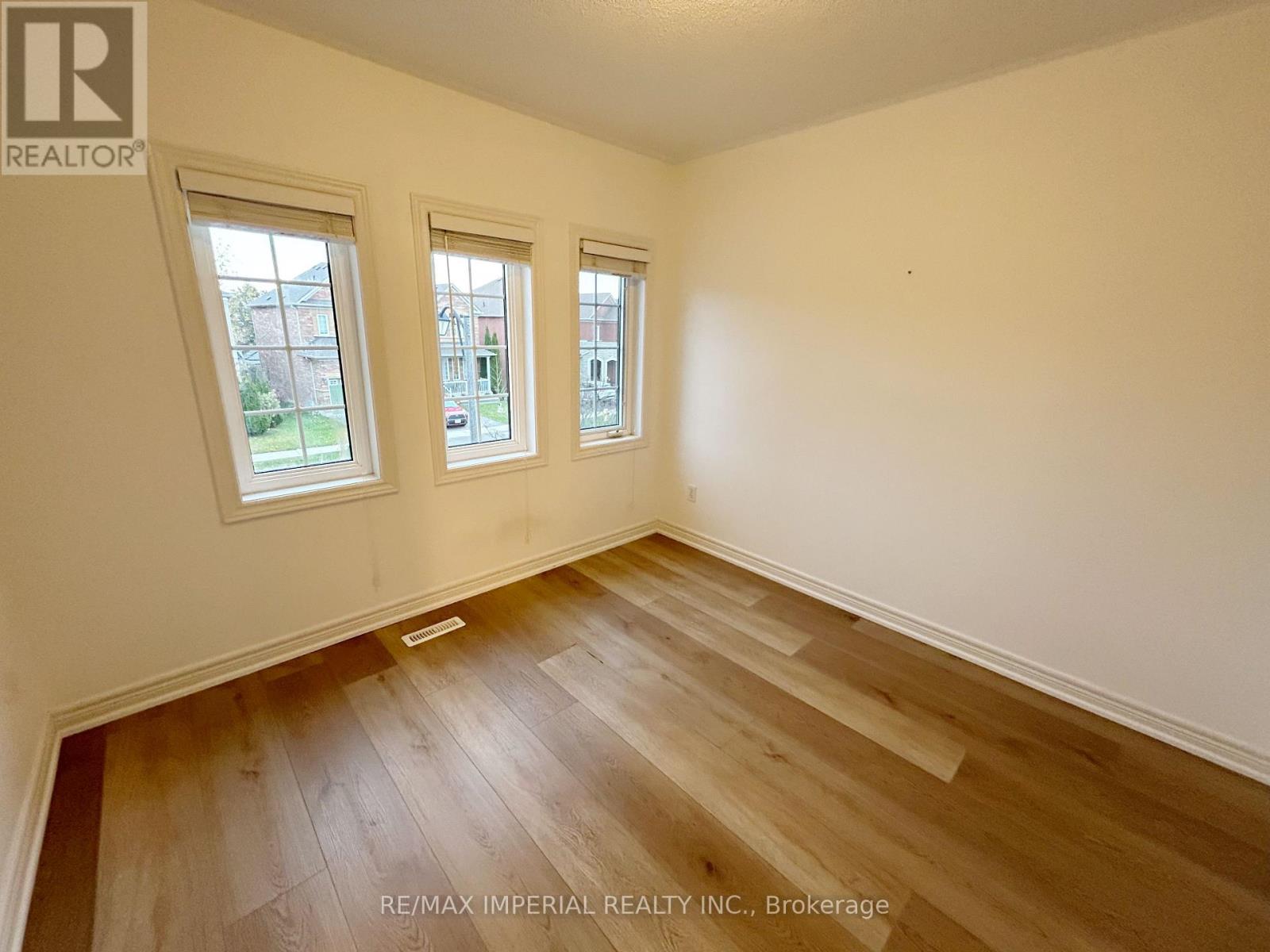4 Bedroom
3 Bathroom
Fireplace
Central Air Conditioning
Forced Air
$3,500 Monthly
Great Location. Detached Home W/4 Bedroom Whole House For Rent. Open Concept Living/Dining Area. Large Windows. Lots Of Pot lights. Family Room With Fireplace. Kitchen W/Breakfast Area & Pantry. Granite Counter Top & SS Appliances. Sliding Door Walk-Out To Back Yard, Wood Floor Throughout. Spacious Primary Bedroom W/4 Pieces Ensuite & Walk In Closet. 2nd Washroom W/Skylight. Backyard Large Deck. Directly Access To Garage. No Side Walk. Close To: Park/Public School/Plaza/Go Train. (id:52710)
Property Details
|
MLS® Number
|
N10408328 |
|
Property Type
|
Single Family |
|
Community Name
|
Greensborough |
|
ParkingSpaceTotal
|
3 |
Building
|
BathroomTotal
|
3 |
|
BedroomsAboveGround
|
4 |
|
BedroomsTotal
|
4 |
|
Appliances
|
Blinds, Dishwasher, Dryer, Hood Fan, Refrigerator, Stove, Washer |
|
BasementDevelopment
|
Unfinished |
|
BasementType
|
N/a (unfinished) |
|
ConstructionStyleAttachment
|
Detached |
|
CoolingType
|
Central Air Conditioning |
|
ExteriorFinish
|
Brick |
|
FireplacePresent
|
Yes |
|
FlooringType
|
Hardwood, Ceramic |
|
FoundationType
|
Concrete |
|
HalfBathTotal
|
1 |
|
HeatingFuel
|
Natural Gas |
|
HeatingType
|
Forced Air |
|
StoriesTotal
|
2 |
|
Type
|
House |
|
UtilityWater
|
Municipal Water |
Parking
Land
|
Acreage
|
No |
|
Sewer
|
Sanitary Sewer |
Rooms
| Level |
Type |
Length |
Width |
Dimensions |
|
Second Level |
Primary Bedroom |
5 m |
3.5 m |
5 m x 3.5 m |
|
Second Level |
Bedroom 2 |
3.04 m |
3 m |
3.04 m x 3 m |
|
Second Level |
Bedroom 3 |
3.3 m |
3.05 m |
3.3 m x 3.05 m |
|
Second Level |
Bedroom 4 |
3.3 m |
2 m |
3.3 m x 2 m |
|
Main Level |
Living Room |
6.1 m |
3.35 m |
6.1 m x 3.35 m |
|
Main Level |
Dining Room |
6.1 m |
3.35 m |
6.1 m x 3.35 m |
|
Main Level |
Kitchen |
3.28 m |
3 m |
3.28 m x 3 m |
|
Main Level |
Family Room |
4.95 m |
3 m |
4.95 m x 3 m |












































