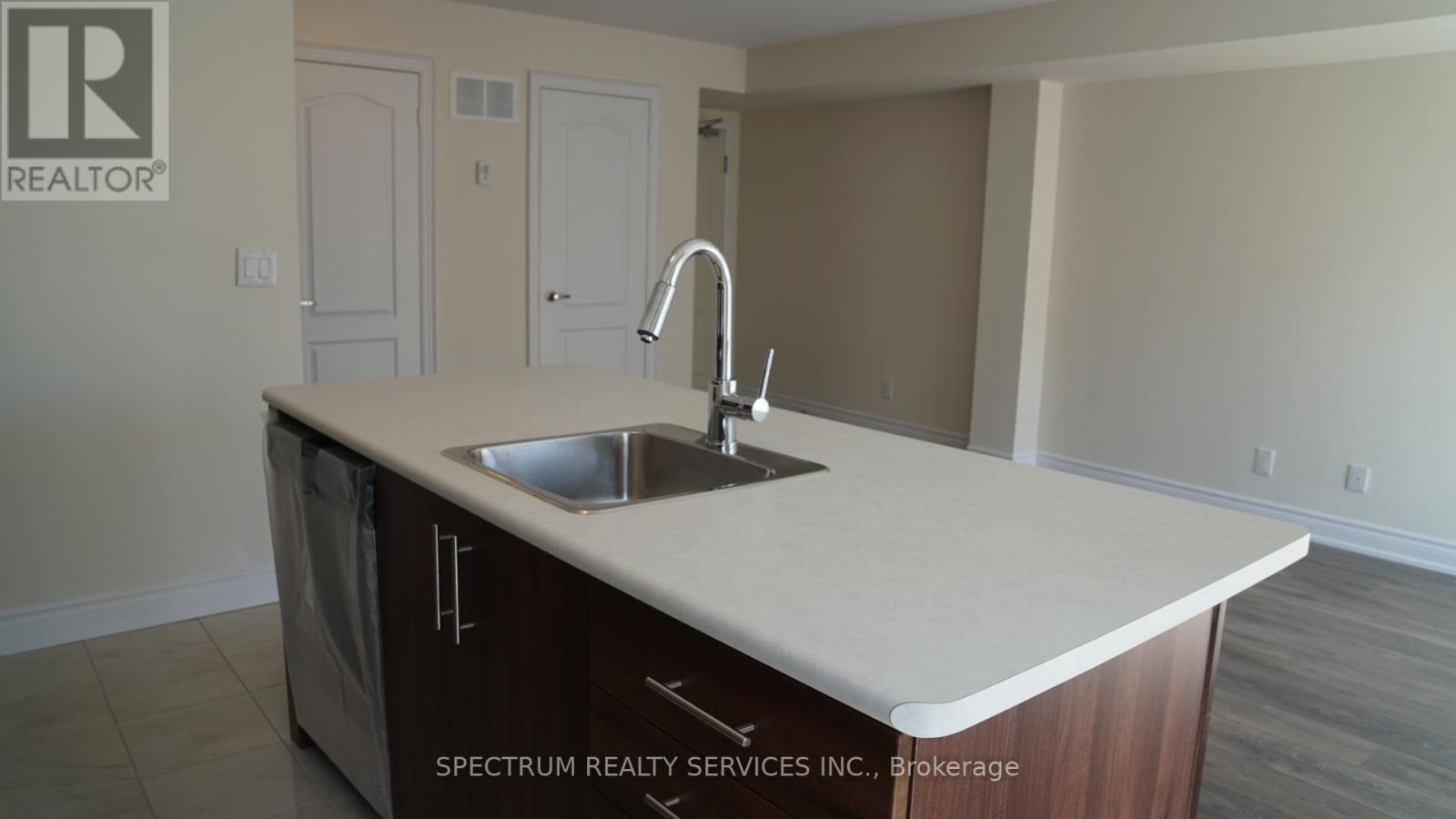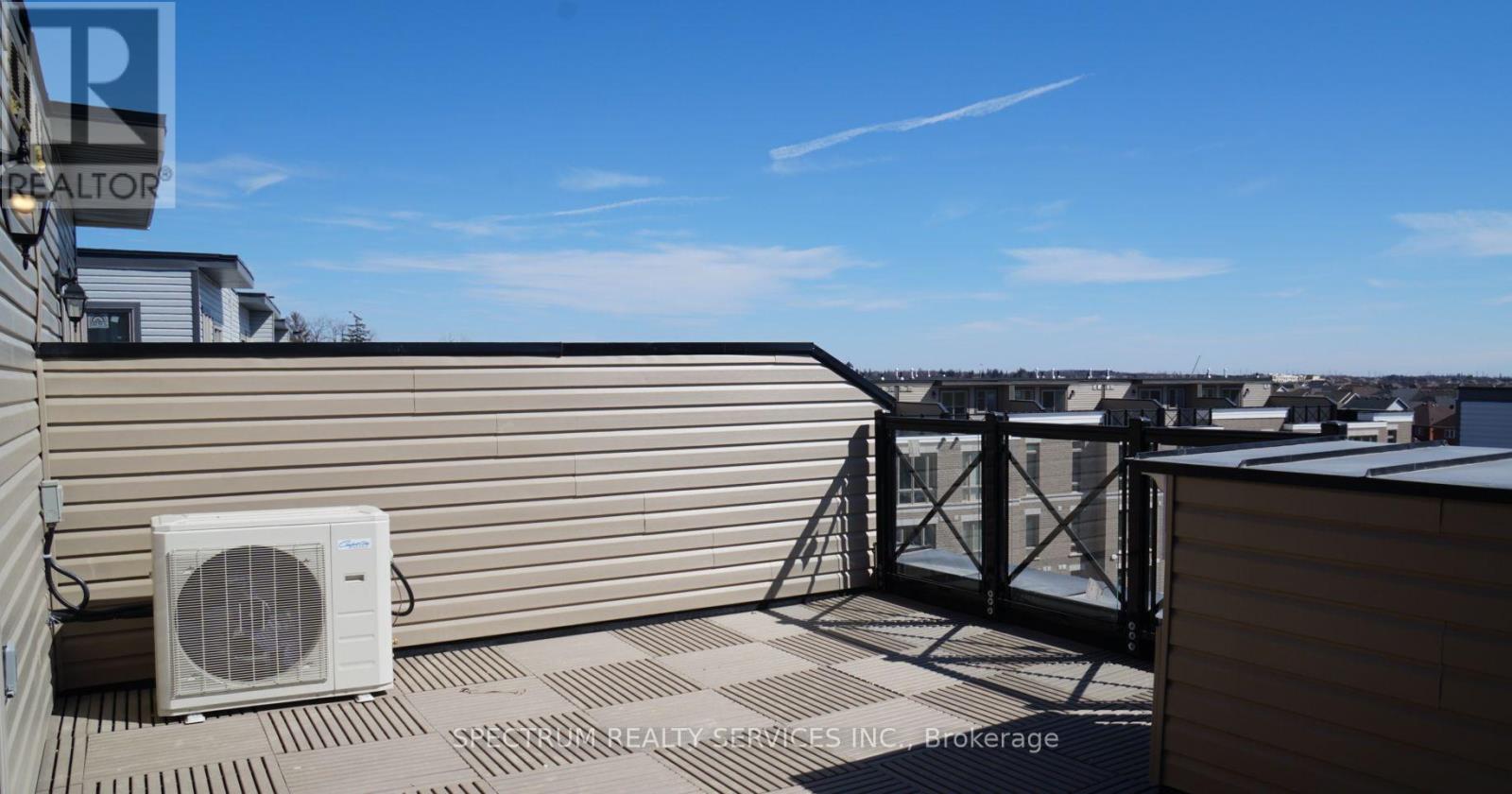2 Bedroom
2 Bathroom
999.992 - 1198.9898 sqft
Central Air Conditioning
Forced Air
$2,800 Monthly
Impeccable Two Bedroom, Sun Filled Townhouse. Modern, Spacious Open-Concept Layout With S/S Appliances, Kitchen Island & Breakfast Bar. Oak Stairs & Iron Pickets, Laminate and Ceramic Flooring Throughout, Floor-To-Ceiling Windows; Gorgeous Private South Facing Roof-Top Terrace. **Two Side-by-Side Underground Parking Spots!** Great Location - Close To Public Transit, GO, 407, Hospital, Community Centre, Schools, Parks and Markville Shopping. A Must See! **** EXTRAS **** Tenant To Pay Utilities Including HWT & Boiler Rental. Bulk Deal For Cable & Internet Currently Part of the Maintenance Fee & Paid By Landlord (id:52710)
Property Details
|
MLS® Number
|
N10408231 |
|
Property Type
|
Single Family |
|
Community Name
|
Cornell |
|
AmenitiesNearBy
|
Hospital, Park, Public Transit, Schools |
|
CommunicationType
|
High Speed Internet |
|
CommunityFeatures
|
Pet Restrictions, Community Centre |
|
Features
|
Flat Site, Dry, In Suite Laundry |
|
ParkingSpaceTotal
|
2 |
|
Structure
|
Patio(s) |
Building
|
BathroomTotal
|
2 |
|
BedroomsAboveGround
|
2 |
|
BedroomsTotal
|
2 |
|
Amenities
|
Visitor Parking, Storage - Locker |
|
Appliances
|
Blinds, Dishwasher, Dryer, Refrigerator, Stove, Washer |
|
CoolingType
|
Central Air Conditioning |
|
ExteriorFinish
|
Brick, Stone |
|
FireProtection
|
Smoke Detectors |
|
FlooringType
|
Laminate, Ceramic |
|
HalfBathTotal
|
1 |
|
HeatingFuel
|
Natural Gas |
|
HeatingType
|
Forced Air |
|
SizeInterior
|
999.992 - 1198.9898 Sqft |
|
Type
|
Row / Townhouse |
Parking
Land
|
Acreage
|
No |
|
LandAmenities
|
Hospital, Park, Public Transit, Schools |
Rooms
| Level |
Type |
Length |
Width |
Dimensions |
|
Second Level |
Primary Bedroom |
3.61 m |
3.2 m |
3.61 m x 3.2 m |
|
Second Level |
Bedroom 2 |
3.23 m |
2.42 m |
3.23 m x 2.42 m |
|
Third Level |
Utility Room |
|
|
Measurements not available |
|
Main Level |
Great Room |
5.97 m |
3.6 m |
5.97 m x 3.6 m |
|
Main Level |
Kitchen |
3.93 m |
2.18 m |
3.93 m x 2.18 m |

















