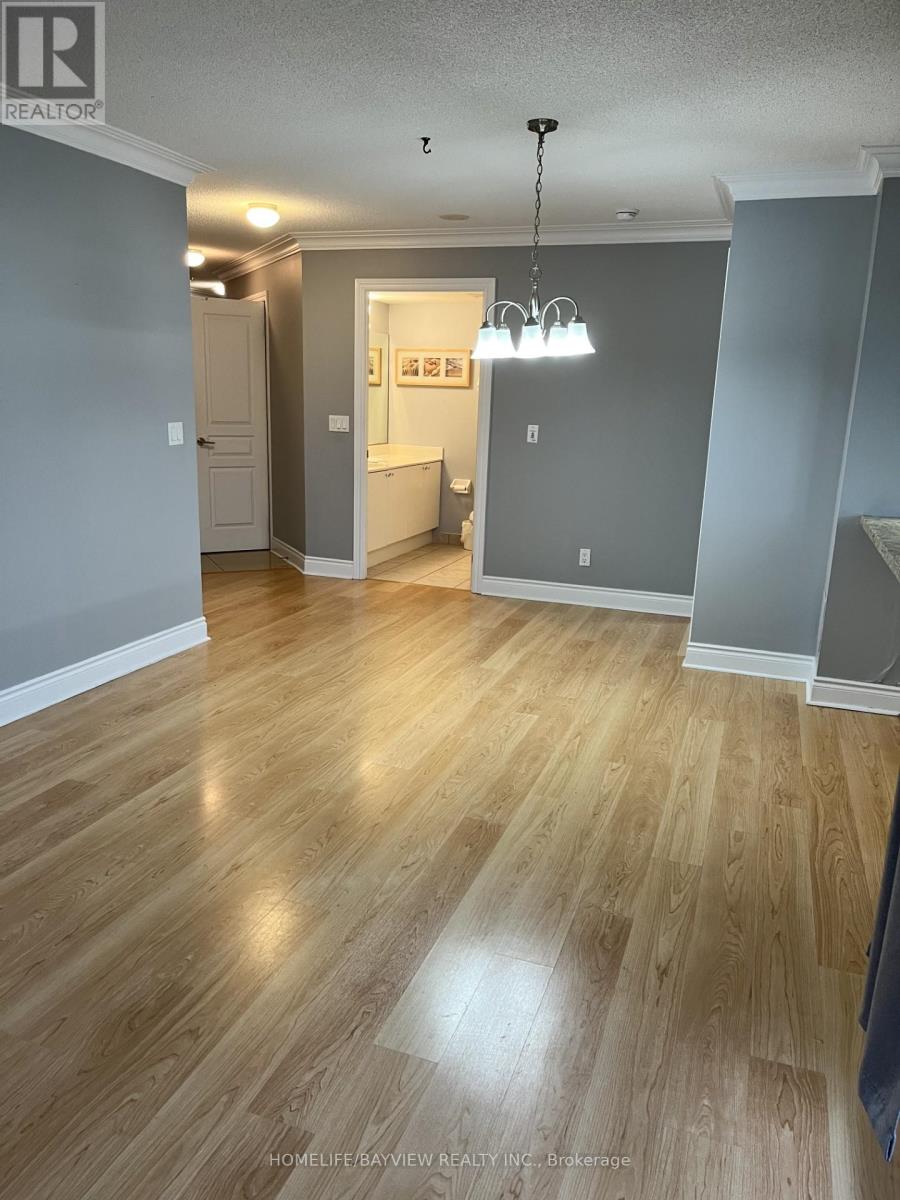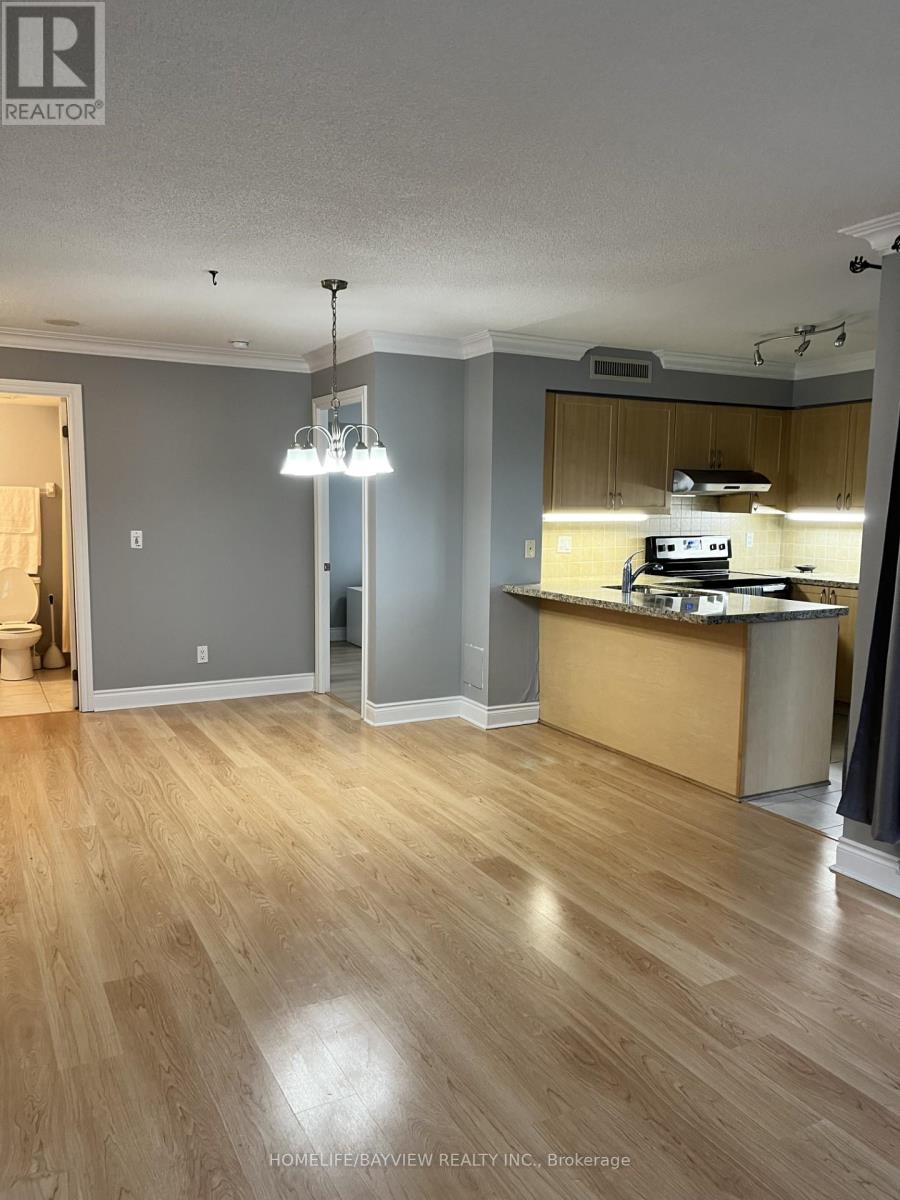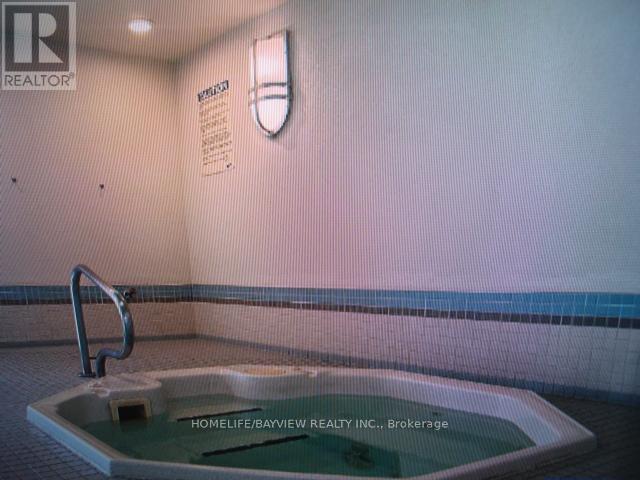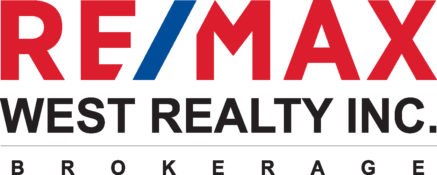303 - 7 North Park Road Vaughan, Ontario L4J 0C9
$699,900Maintenance, Heat, Cable TV, Common Area Maintenance, Parking, Insurance
$839.23 Monthly
Maintenance, Heat, Cable TV, Common Area Maintenance, Parking, Insurance
$839.23 Monthly* Fantastic 2 bedroom,2 baths corner unit in prestigious Beverly Glen Community in Thornhill! bright, spacious, split bedrooms layout with s/w views, open concept, neutral colours, large balcony, steps to mall-shops-restaurants- coffee shops-Walmart- top rated schools- community centre -park/splash pad- playground-public transit +++This condo building offers Convenience and great location. Incredible amenities: pool, theatre rm, gym and much more. **** EXTRAS **** pets are allowed with restriction, carpet free unit (id:60482)
Property Details
| MLS® Number | N10407837 |
| Property Type | Single Family |
| Neigbourhood | Beverley Glen |
| Community Name | Beverley Glen |
| AmenitiesNearBy | Park, Place Of Worship, Public Transit, Schools |
| CommunityFeatures | Pet Restrictions |
| Features | Balcony, In Suite Laundry |
| ParkingSpaceTotal | 1 |
Building
| BathroomTotal | 2 |
| BedroomsAboveGround | 2 |
| BedroomsTotal | 2 |
| Amenities | Exercise Centre, Security/concierge, Party Room, Visitor Parking, Storage - Locker |
| Appliances | Dishwasher, Dryer, Refrigerator, Stove, Washer, Window Coverings |
| CoolingType | Central Air Conditioning |
| ExteriorFinish | Concrete |
| FlooringType | Laminate |
| HeatingFuel | Natural Gas |
| HeatingType | Forced Air |
| SizeInterior | 899.9921 - 998.9921 Sqft |
| Type | Apartment |
Parking
| Underground |
Land
| Acreage | No |
| LandAmenities | Park, Place Of Worship, Public Transit, Schools |
| ZoningDescription | Res |
Rooms
| Level | Type | Length | Width | Dimensions |
|---|---|---|---|---|
| Flat | Living Room | 6.85 m | 3.56 m | 6.85 m x 3.56 m |
| Flat | Dining Room | 6.85 m | 3.56 m | 6.85 m x 3.56 m |
| Flat | Kitchen | 3.49 m | 2.86 m | 3.49 m x 2.86 m |
| Flat | Bedroom | 5.18 m | 3.29 m | 5.18 m x 3.29 m |
| Flat | Bedroom 2 | 3.44 m | 3.16 m | 3.44 m x 3.16 m |
Interested?
Contact us for more information























