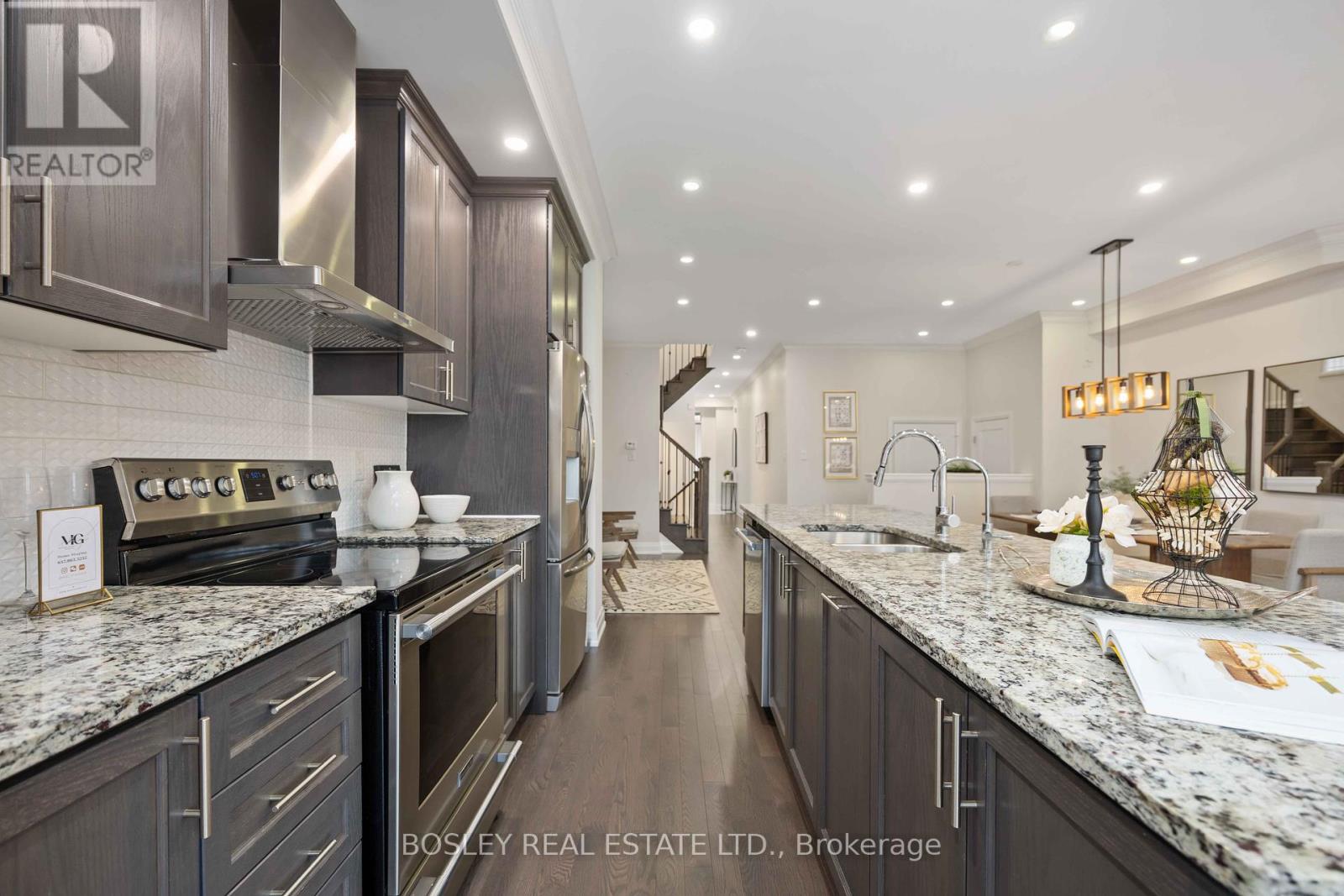4 Bedroom
5 Bathroom
Central Air Conditioning
Forced Air
$4,400 Monthly
Welcome to Sought After Neighbourhood modern End unit townhouse offers an exquisite living experience with its spacious layout and luxurious features. One of biggest layout house (2800+sqft living space) in the complex boasts a contemporary design that blends seamlessly with its surroundings also with a unique rooftop patio. With a total of 4 bedrooms and 5 washrooms, it provides ample space for comfortable living. As you step inside, you'll immediately notice the impressive 9-foot ceilings, which create an open and airy atmosphere throughout the home. The interior is finished to the highest standards, showcasing modern finishes and elegant details. The kitchen is a chef's dream, equipped with sleek stainless appliances that not only enhance the aesthetics but also provide top-notch functionality. This house is the one you don't want to miss. ***Photos are from the previous listing*** (id:52710)
Property Details
|
MLS® Number
|
N10407737 |
|
Property Type
|
Single Family |
|
Community Name
|
Devonsleigh |
|
ParkingSpaceTotal
|
2 |
Building
|
BathroomTotal
|
5 |
|
BedroomsAboveGround
|
4 |
|
BedroomsTotal
|
4 |
|
Appliances
|
Dishwasher, Dryer, Range, Refrigerator, Stove, Washer, Window Coverings |
|
BasementDevelopment
|
Finished |
|
BasementType
|
N/a (finished) |
|
ConstructionStyleAttachment
|
Attached |
|
CoolingType
|
Central Air Conditioning |
|
ExteriorFinish
|
Brick |
|
FlooringType
|
Hardwood, Laminate |
|
FoundationType
|
Brick |
|
HalfBathTotal
|
1 |
|
HeatingFuel
|
Natural Gas |
|
HeatingType
|
Forced Air |
|
StoriesTotal
|
2 |
|
Type
|
Row / Townhouse |
|
UtilityWater
|
Municipal Water |
Parking
Land
|
Acreage
|
No |
|
Sewer
|
Sanitary Sewer |
Rooms
| Level |
Type |
Length |
Width |
Dimensions |
|
Second Level |
Primary Bedroom |
3.2 m |
3.15 m |
3.2 m x 3.15 m |
|
Second Level |
Bedroom 2 |
3.2 m |
3.15 m |
3.2 m x 3.15 m |
|
Second Level |
Bedroom 3 |
2.88 m |
4.32 m |
2.88 m x 4.32 m |
|
Second Level |
Bedroom 4 |
2.92 m |
4.01 m |
2.92 m x 4.01 m |
|
Basement |
Recreational, Games Room |
5.72 m |
6.93 m |
5.72 m x 6.93 m |
|
Main Level |
Living Room |
5.79 m |
4.32 m |
5.79 m x 4.32 m |
|
Main Level |
Dining Room |
5.79 m |
4.32 m |
5.79 m x 4.32 m |
|
Main Level |
Family Room |
3.2 m |
4.32 m |
3.2 m x 4.32 m |
|
Main Level |
Kitchen |
2.6 m |
3.35 m |
2.6 m x 3.35 m |
|
Main Level |
Eating Area |
2.6 m |
2.9 m |
2.6 m x 2.9 m |






























