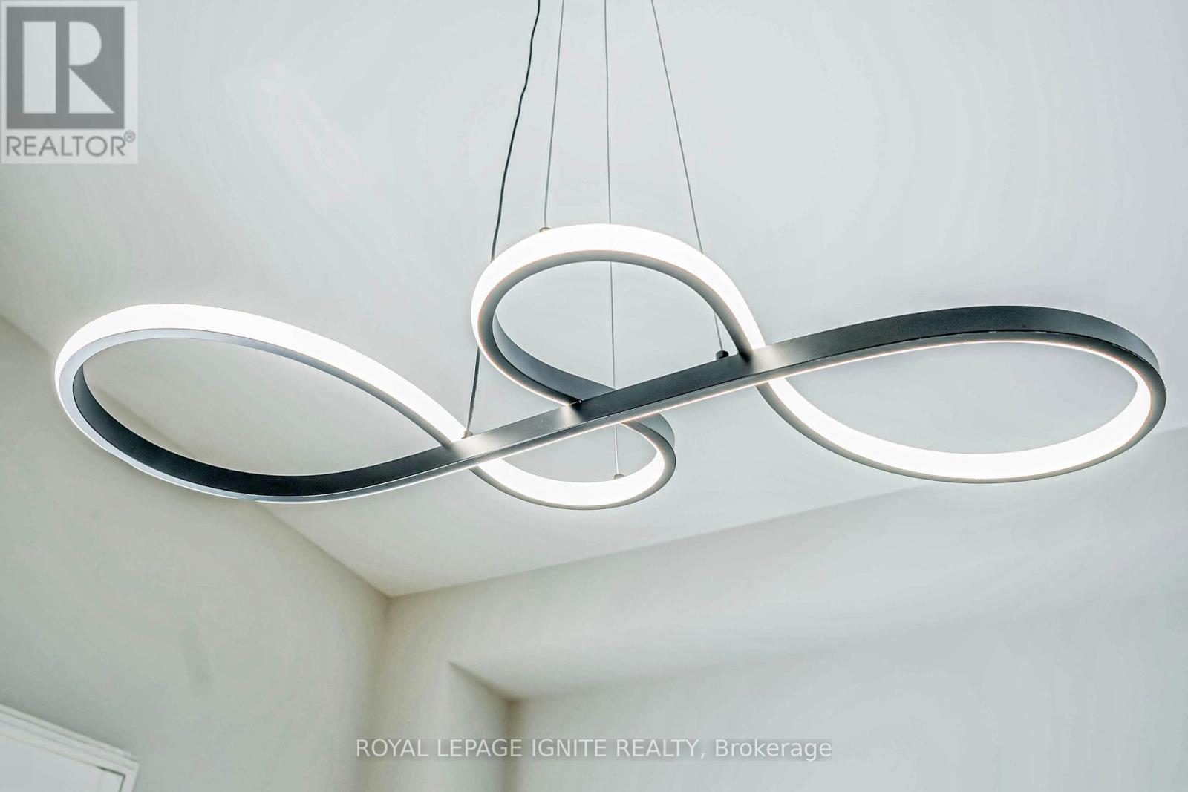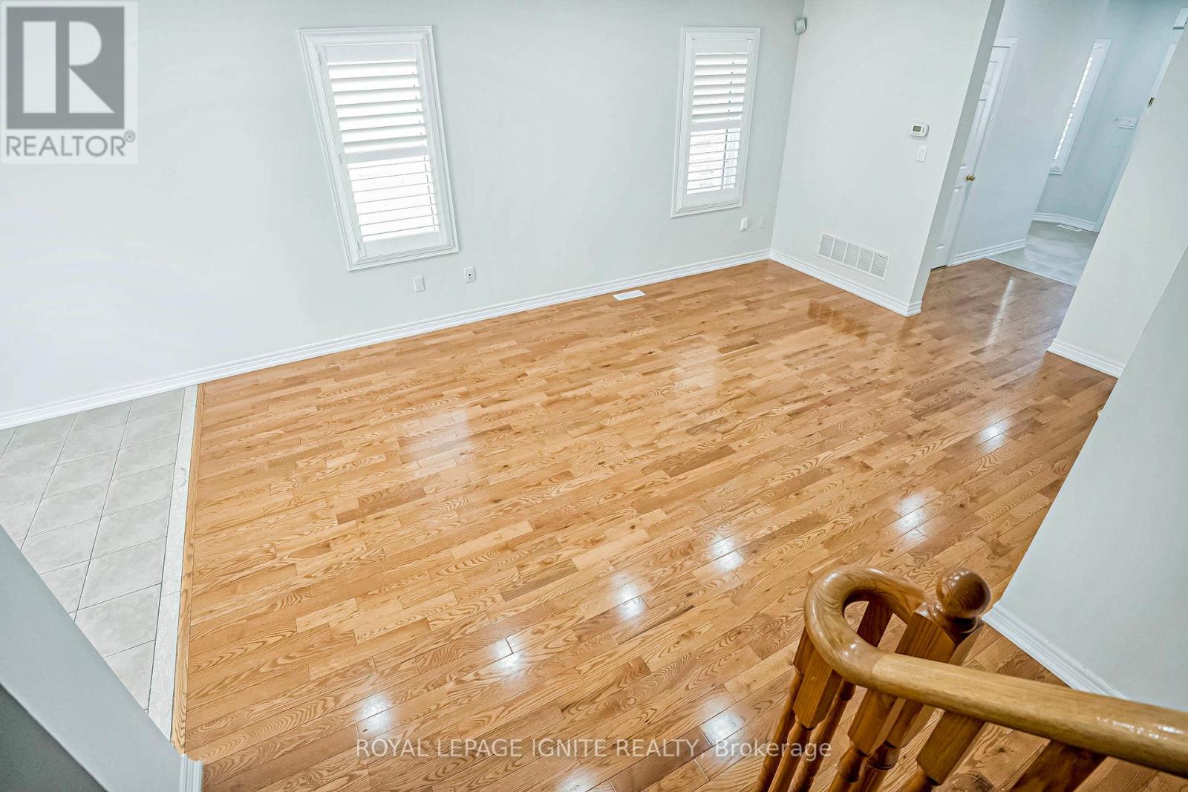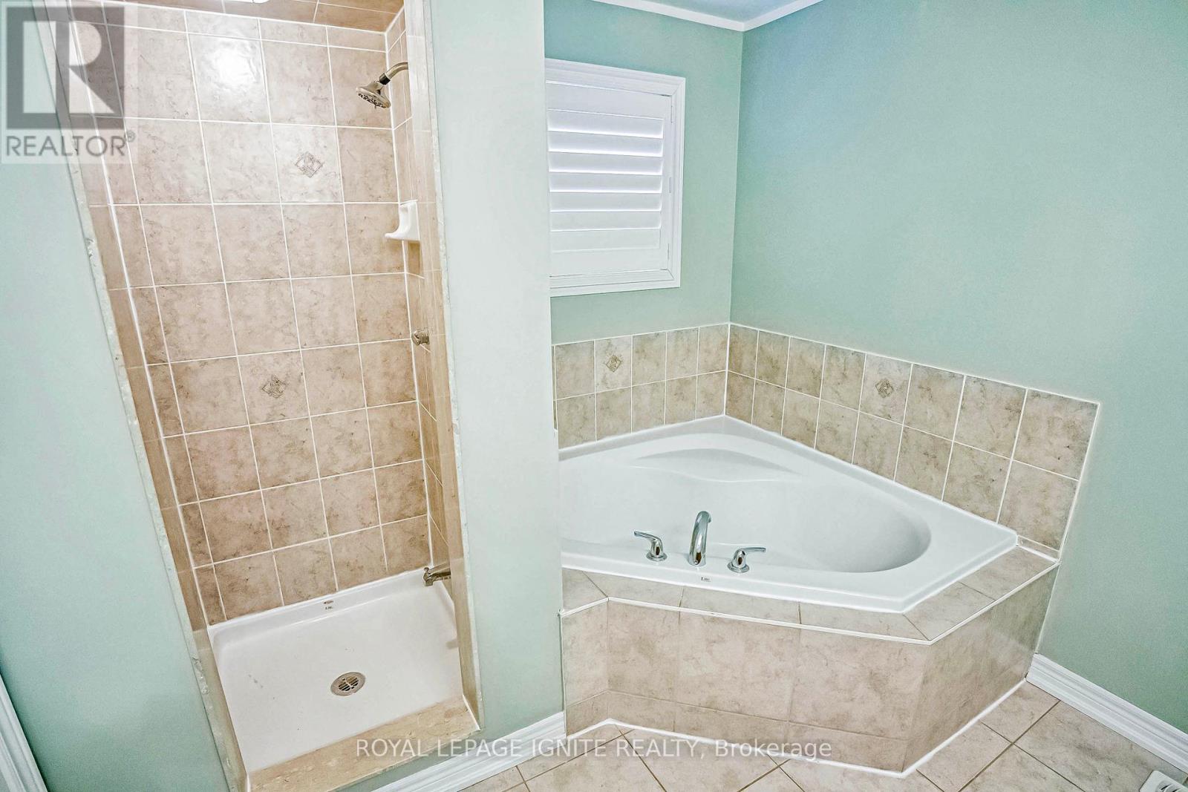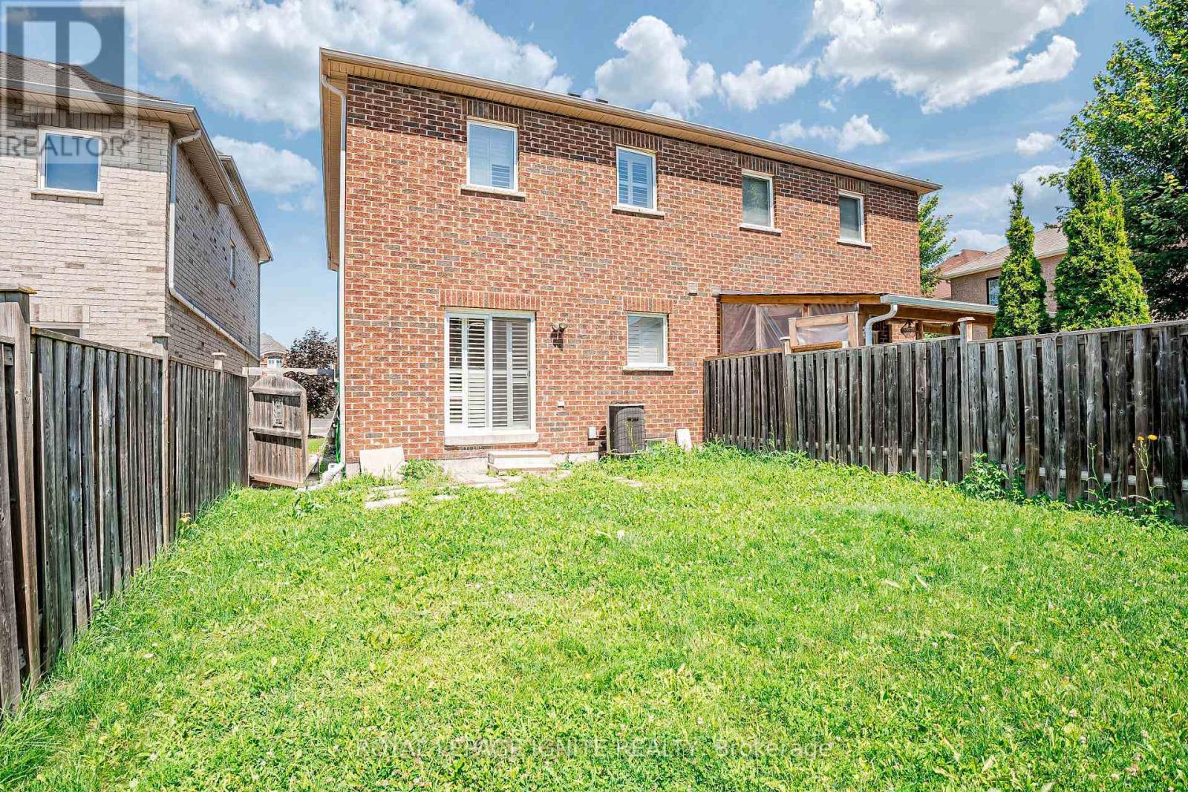4 Bedroom
3 Bathroom
1499.9875 - 1999.983 sqft
Central Air Conditioning
Forced Air
$1,198,000
Spectacular semi-detached home in a high-demand area featuring an open-concept main floor with gleaming hardwood floors, a large eat-in kitchen with a walkout to the yard, and meticulous maintenance throughout. Situated on a premium large lot with garage access from the laundry room. This home includes 4 bedrooms, a balcony, a master with a corner tub, and lights. Located in a perfect family-friendly neighbourhood, it is conveniently close to parks, shopping, schools, restaurants, YRT, GOTrain, Hwy 400 & 427, Vaughan Mills Mall, Wonderland, and a hospital. **** EXTRAS **** All Elfs, Window Covering, Ss Fridge, Ss Stove, Ss Dishwasher, Washer, Dryer. (id:52710)
Property Details
|
MLS® Number
|
N10409730 |
|
Property Type
|
Single Family |
|
Community Name
|
Vellore Village |
|
AmenitiesNearBy
|
Hospital, Public Transit, Schools |
|
CommunityFeatures
|
Community Centre |
|
ParkingSpaceTotal
|
3 |
Building
|
BathroomTotal
|
3 |
|
BedroomsAboveGround
|
4 |
|
BedroomsTotal
|
4 |
|
BasementDevelopment
|
Unfinished |
|
BasementType
|
N/a (unfinished) |
|
ConstructionStyleAttachment
|
Semi-detached |
|
CoolingType
|
Central Air Conditioning |
|
ExteriorFinish
|
Brick |
|
FlooringType
|
Ceramic, Hardwood |
|
FoundationType
|
Concrete |
|
HalfBathTotal
|
1 |
|
HeatingFuel
|
Natural Gas |
|
HeatingType
|
Forced Air |
|
StoriesTotal
|
2 |
|
SizeInterior
|
1499.9875 - 1999.983 Sqft |
|
Type
|
House |
|
UtilityWater
|
Municipal Water |
Parking
Land
|
Acreage
|
No |
|
FenceType
|
Fenced Yard |
|
LandAmenities
|
Hospital, Public Transit, Schools |
|
Sewer
|
Sanitary Sewer |
|
SizeDepth
|
105 Ft |
|
SizeFrontage
|
25 Ft ,1 In |
|
SizeIrregular
|
25.1 X 105 Ft |
|
SizeTotalText
|
25.1 X 105 Ft |
Rooms
| Level |
Type |
Length |
Width |
Dimensions |
|
Second Level |
Primary Bedroom |
5.17 m |
3.35 m |
5.17 m x 3.35 m |
|
Second Level |
Bedroom 2 |
3.16 m |
2.74 m |
3.16 m x 2.74 m |
|
Second Level |
Bedroom 3 |
3.31 m |
3.15 m |
3.31 m x 3.15 m |
|
Second Level |
Bedroom 4 |
3.45 m |
3 m |
3.45 m x 3 m |
|
Main Level |
Kitchen |
3.35 m |
2.37 m |
3.35 m x 2.37 m |
|
Main Level |
Eating Area |
3.59 m |
2.77 m |
3.59 m x 2.77 m |
|
Main Level |
Great Room |
5.42 m |
3.95 m |
5.42 m x 3.95 m |































