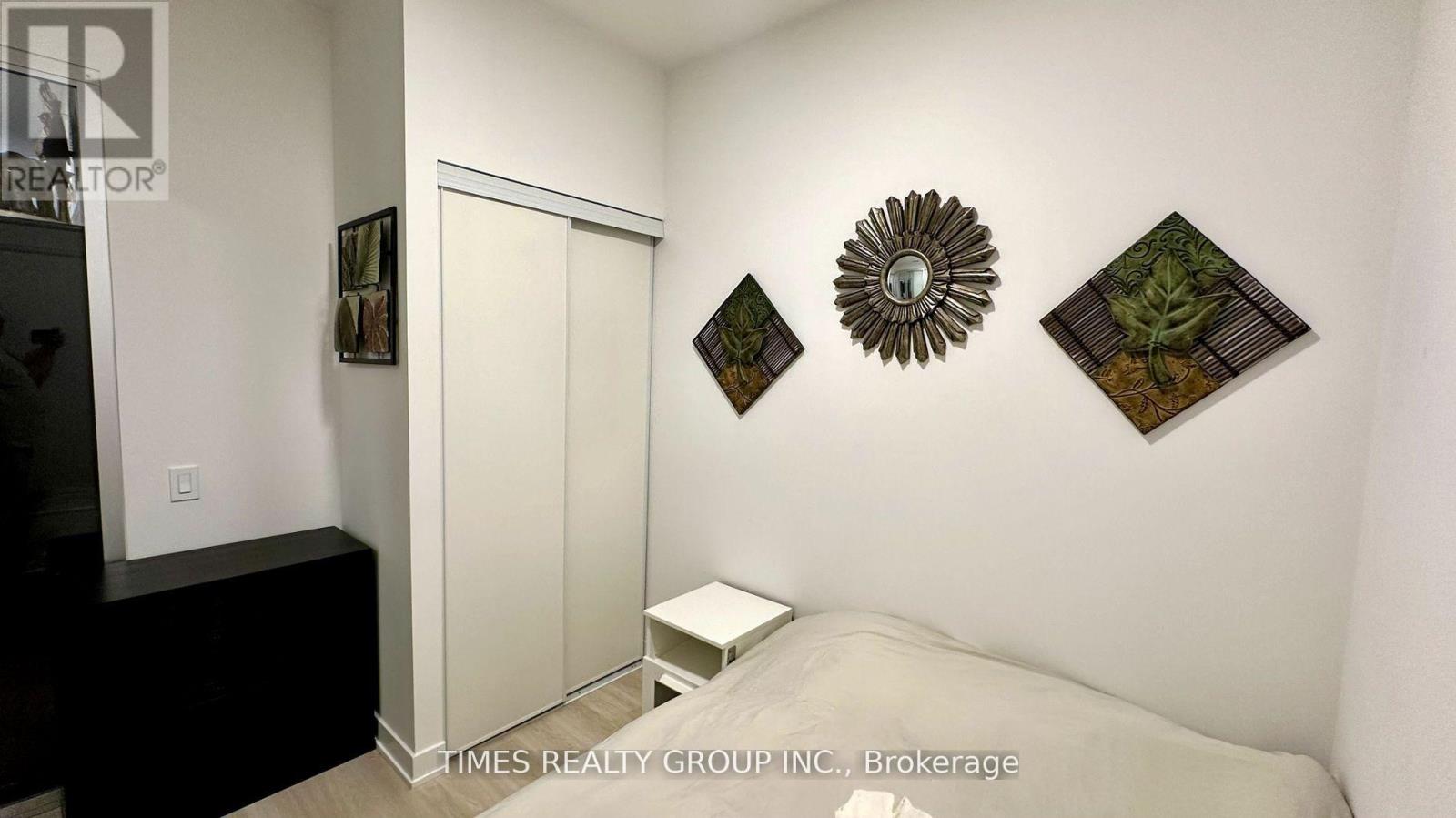2 Bedroom
2 Bathroom
799.9932 - 898.9921 sqft
Central Air Conditioning
Forced Air
$675,000
ASSIGNMENT SALE. Promenade Park Towers Building A has direct access to the Promenade Shopping Centre steps to grocery shopping, restaurants, entertainment, Promenade Viva Terminal, Library, Parks, Walmart Plaza. 807 Sq.Ft. Unit with 95 Sq.Ft. Terrace. Primary Bedroom with 3-pc ensuite. The second Bedroom, with glass doors and a closet, could be used as an office. Large open-concept living-dining room walks out to the terrace. The modern kitchen is fitted with Modern Counters, a Ceramic tiled backsplash, a Central Island, and a complete set of Stainless Steel appliances. The condo features many amenities, including an Exercise Room, a Party Room with a Private Dining Room with a Kitchen, a Yoga Studio, a Golf Simulator, a Pet Wash, a Game Room, and more. Residents may also enjoy the Outdoor Green Roof Terrace in the building. Low occupancy fee. **** EXTRAS **** New construction: Property Taxes and Condo Fees are yet to be assessed. Parking and Locker to be assigned (id:52710)
Property Details
|
MLS® Number
|
N10409694 |
|
Property Type
|
Single Family |
|
Community Name
|
Brownridge |
|
AmenitiesNearBy
|
Park, Place Of Worship, Public Transit, Schools |
|
CommunityFeatures
|
Pet Restrictions, Community Centre |
|
Features
|
Carpet Free, In Suite Laundry |
|
ParkingSpaceTotal
|
1 |
Building
|
BathroomTotal
|
2 |
|
BedroomsAboveGround
|
2 |
|
BedroomsTotal
|
2 |
|
Amenities
|
Exercise Centre, Party Room, Visitor Parking, Storage - Locker |
|
Appliances
|
Dryer, Washer, Window Coverings |
|
CoolingType
|
Central Air Conditioning |
|
ExteriorFinish
|
Concrete |
|
HeatingFuel
|
Natural Gas |
|
HeatingType
|
Forced Air |
|
SizeInterior
|
799.9932 - 898.9921 Sqft |
|
Type
|
Apartment |
Parking
Land
|
Acreage
|
No |
|
LandAmenities
|
Park, Place Of Worship, Public Transit, Schools |
Rooms
| Level |
Type |
Length |
Width |
Dimensions |
|
Flat |
Living Room |
4.5 m |
3.23 m |
4.5 m x 3.23 m |
|
Flat |
Dining Room |
4.5 m |
3.23 m |
4.5 m x 3.23 m |
|
Flat |
Kitchen |
3.33 m |
3.02 m |
3.33 m x 3.02 m |
|
Flat |
Bedroom |
3.85 m |
2.78 m |
3.85 m x 2.78 m |
|
Flat |
Bedroom |
2.96 m |
2.26 m |
2.96 m x 2.26 m |
|
Flat |
Foyer |
3.5 m |
1.9 m |
3.5 m x 1.9 m |




















