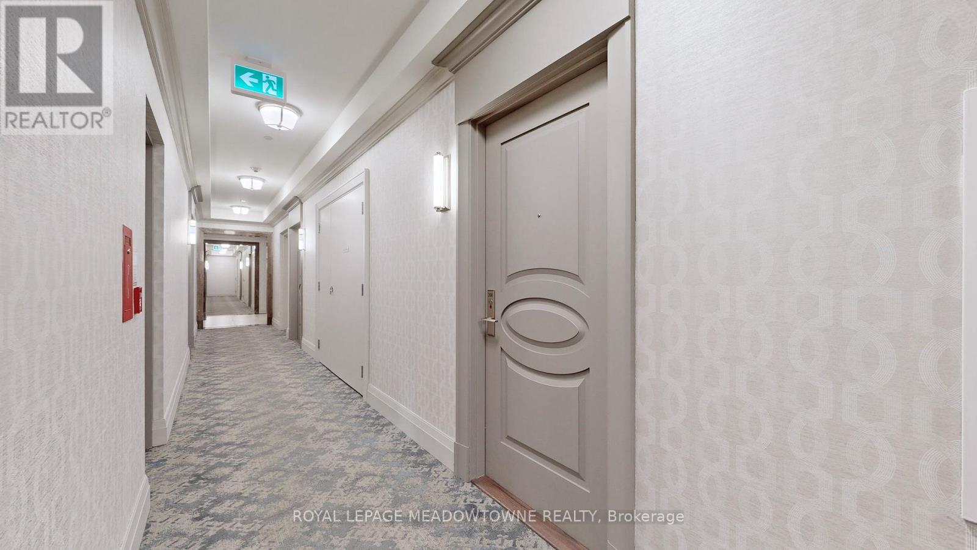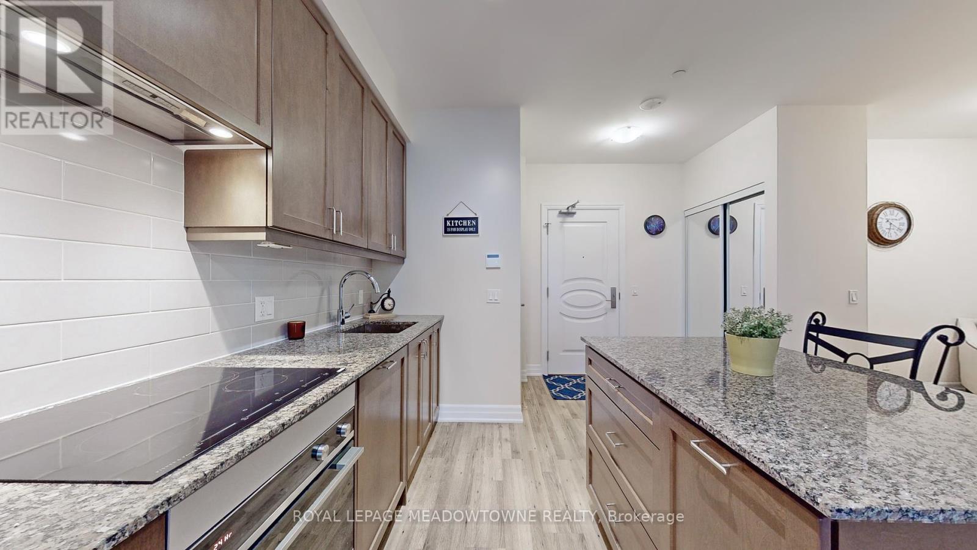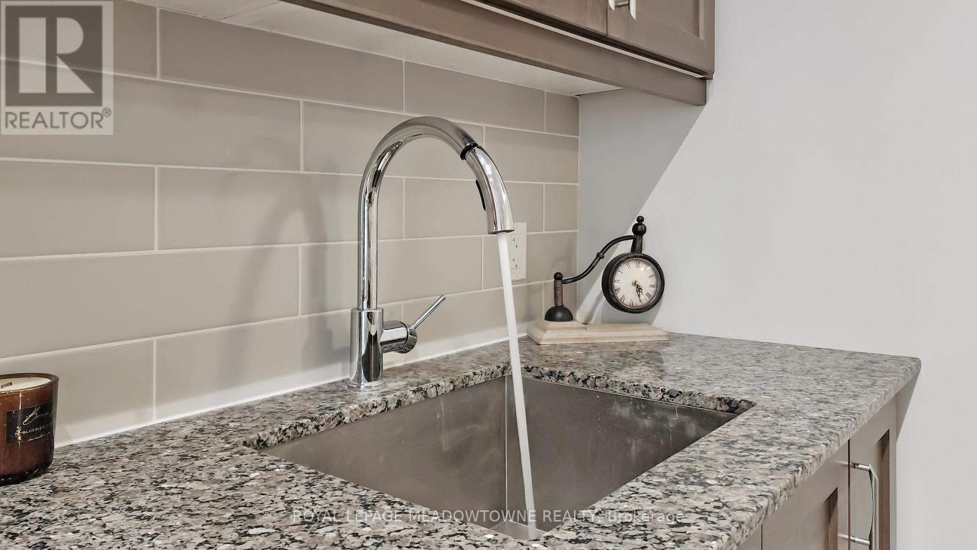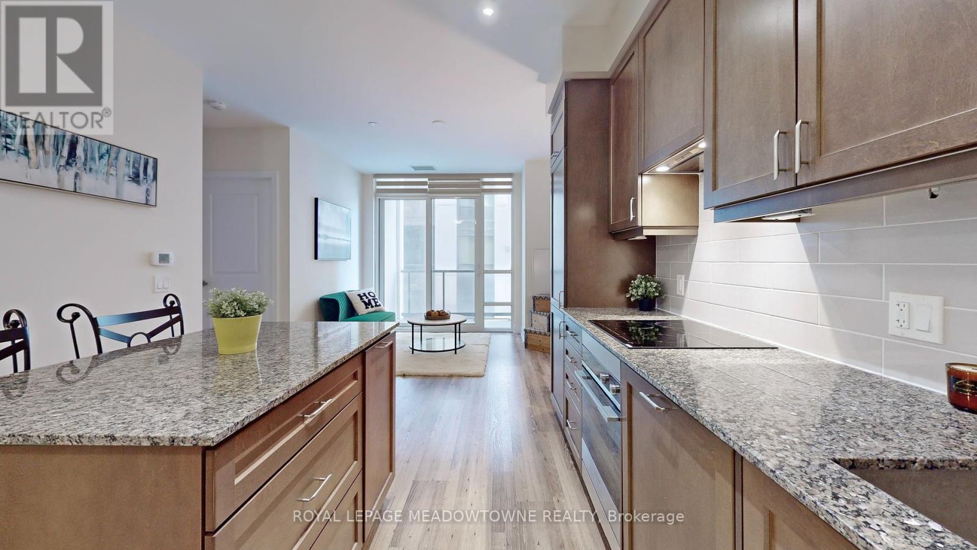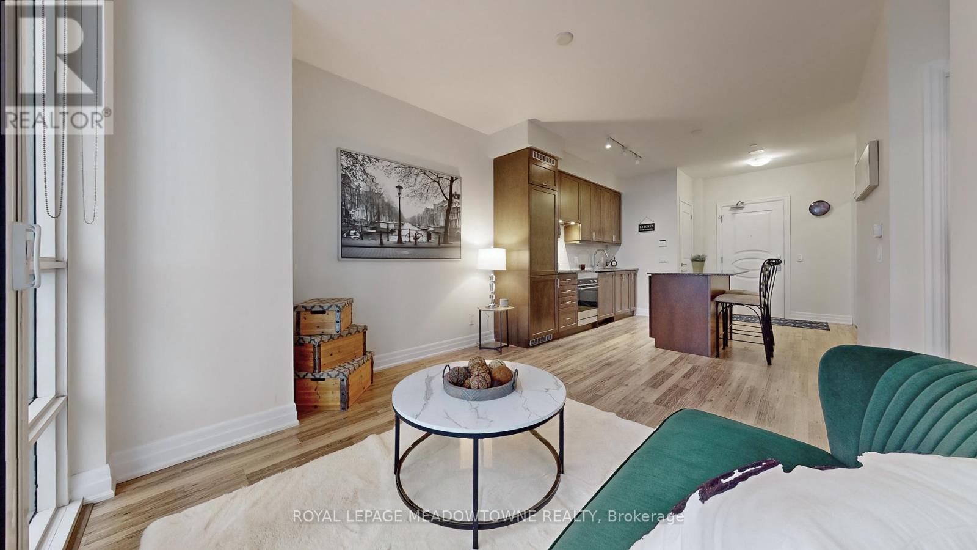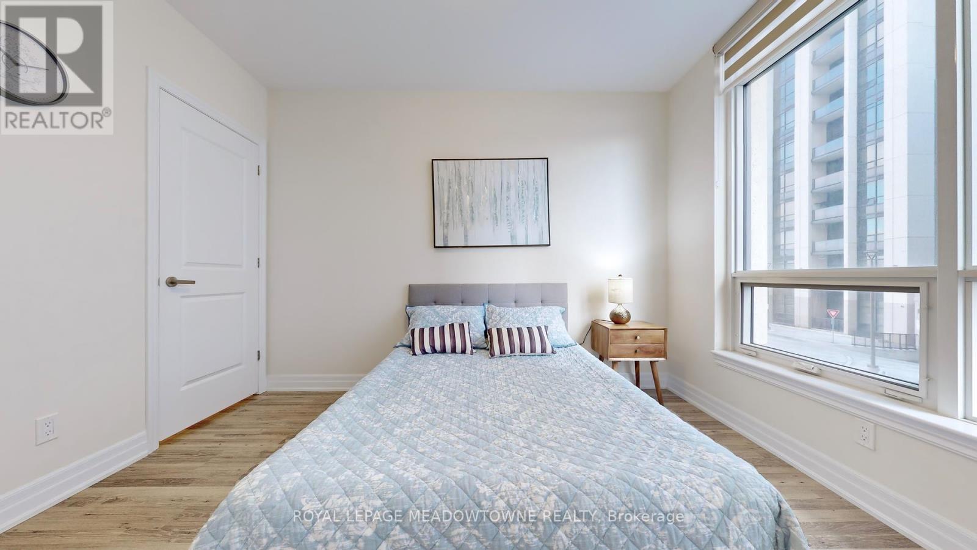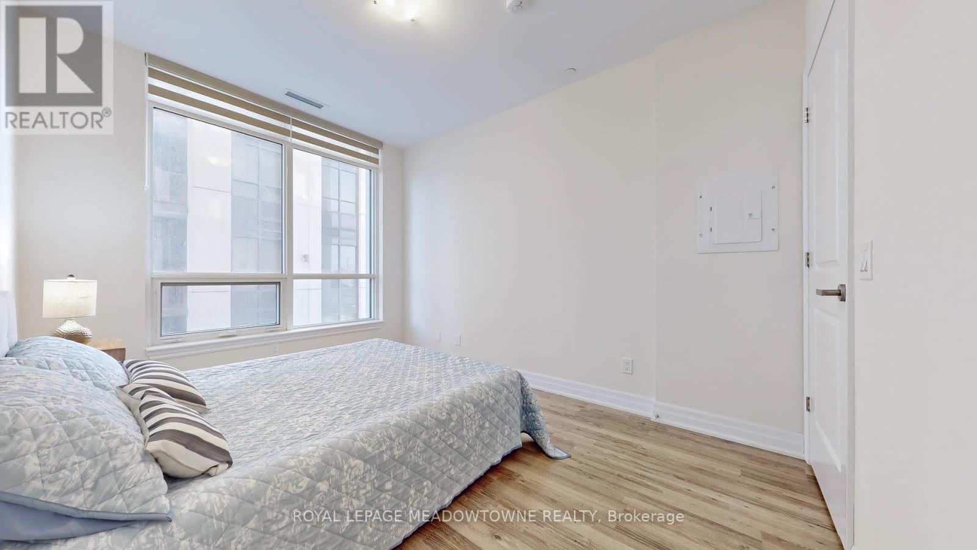208 - 9085 Jane Street Vaughan, Ontario L4K 0L8
$589,988Maintenance, Heat, Water, Common Area Maintenance, Insurance, Parking
$416.63 Monthly
Maintenance, Heat, Water, Common Area Maintenance, Insurance, Parking
$416.63 MonthlyWelcome To Park Avenue condos In The Heart Of Vaughan. This 1 Bed + Den Condo Unit Features 9Ft Ceilings, Premium Laminate Floors , Quartz Counters In Modern Kitchen With High-Quality Built In S/S Appliances, Center Island, prime location. Next to Vaughan Mills, Minutes To Hwy 407/400 & Hwy 7, TTC access , New Vaughan Hospital, Canada's Wonderland, Endless Shopping And Restaurants. Full Amenities With 24 Concierge, Party Room, Theatre, Games Room, Fitness Center, Guest Suite and Much More. **** EXTRAS **** S/S Refrigerator, S/S Stove, S/S B/I Dishwasher, Washer & Dryer. All Elf, 1 underground Parking Spot. 1 Locker (id:52710)
Property Details
| MLS® Number | N10409673 |
| Property Type | Single Family |
| Community Name | Concord |
| CommunityFeatures | Pets Not Allowed |
| Features | Balcony |
| ParkingSpaceTotal | 1 |
Building
| BathroomTotal | 1 |
| BedroomsAboveGround | 1 |
| BedroomsBelowGround | 1 |
| BedroomsTotal | 2 |
| Amenities | Storage - Locker |
| CoolingType | Central Air Conditioning |
| ExteriorFinish | Concrete |
| FlooringType | Laminate |
| HeatingFuel | Natural Gas |
| HeatingType | Forced Air |
| SizeInterior | 599.9954 - 698.9943 Sqft |
| Type | Apartment |
Parking
| Underground |
Land
| Acreage | No |
Rooms
| Level | Type | Length | Width | Dimensions |
|---|---|---|---|---|
| Main Level | Dining Room | 6.4 m | 3.36 m | 6.4 m x 3.36 m |
| Main Level | Living Room | 6.4 m | 3.36 m | 6.4 m x 3.36 m |
| Main Level | Kitchen | Measurements not available | ||
| Main Level | Bedroom | 3.66 m | 3.23 m | 3.66 m x 3.23 m |
| Main Level | Den | 2.74 m | 2.13 m | 2.74 m x 2.13 m |
Interested?
Contact us for more information






