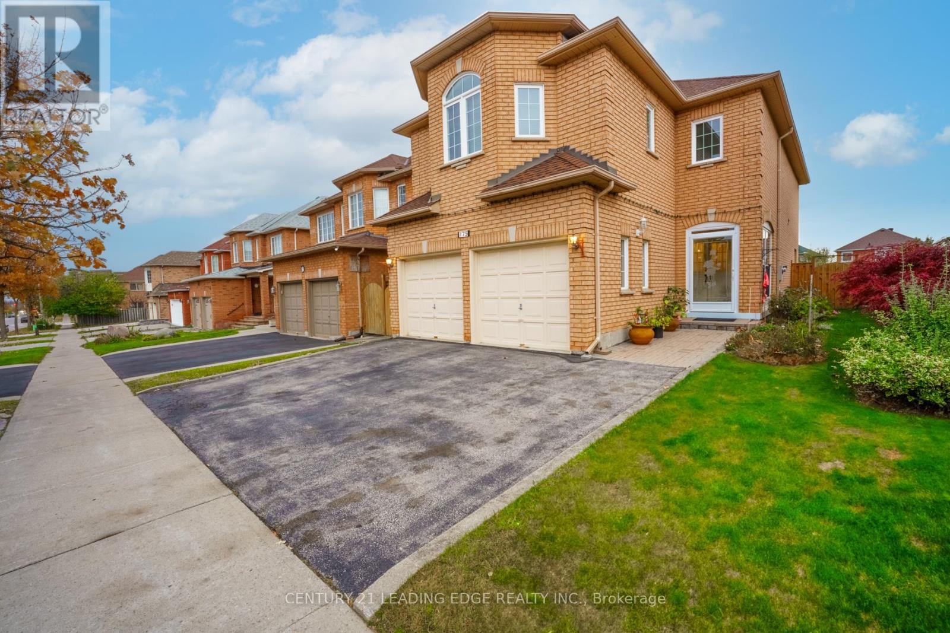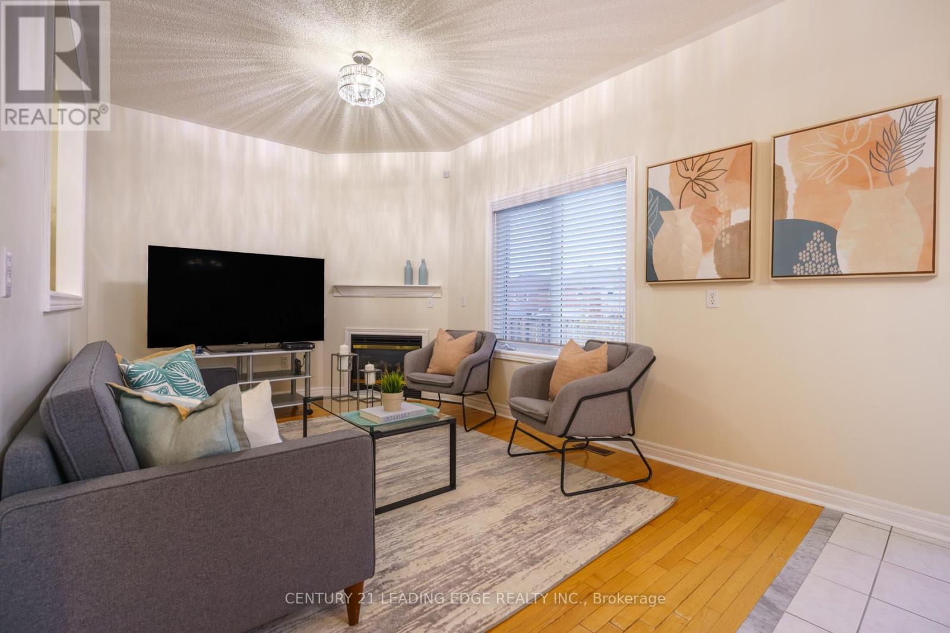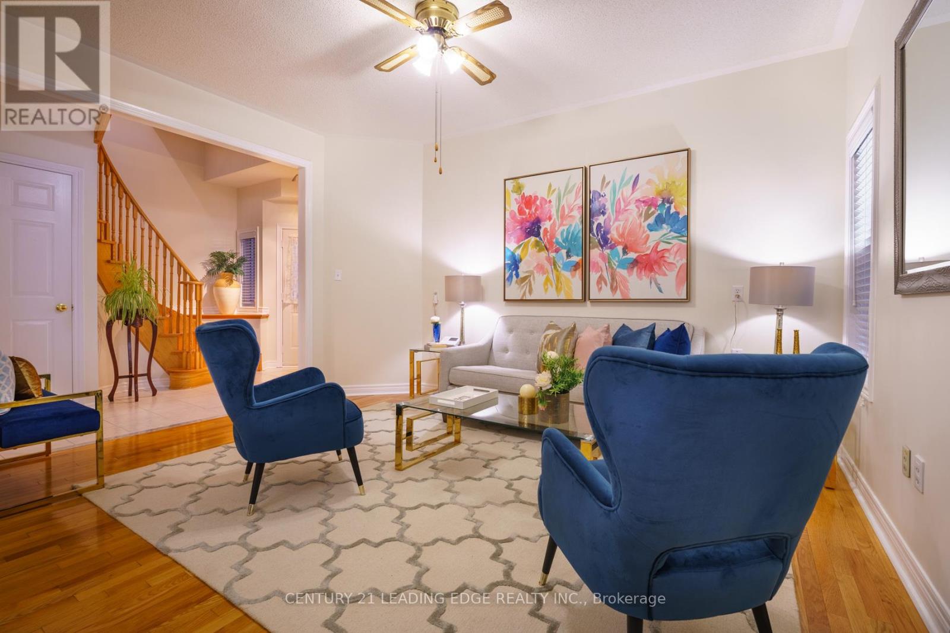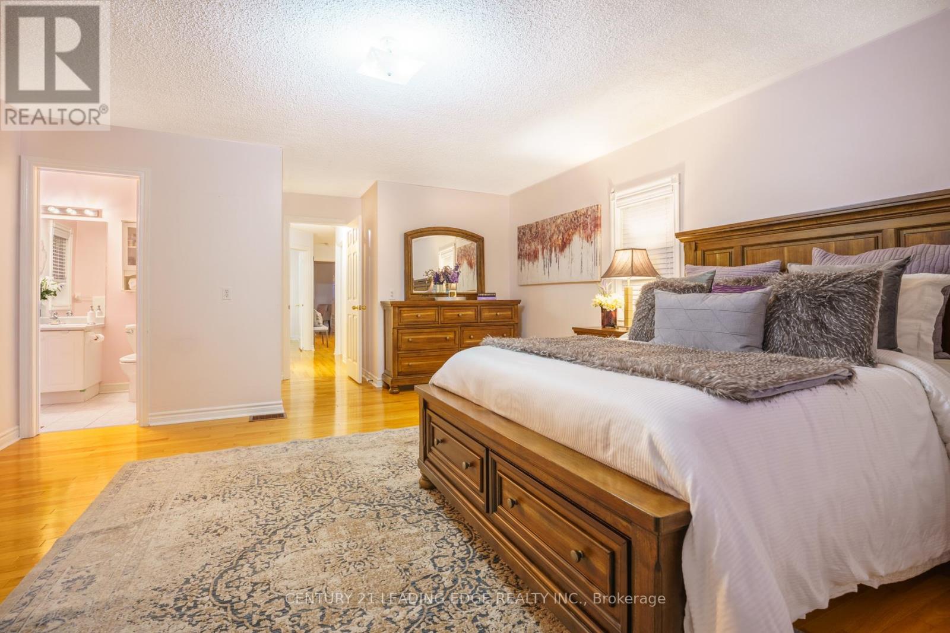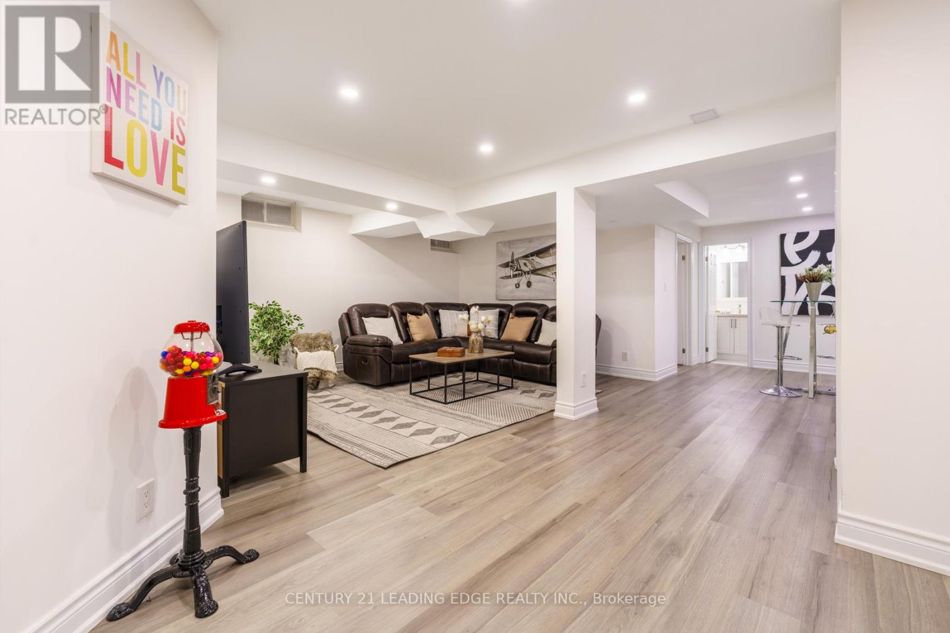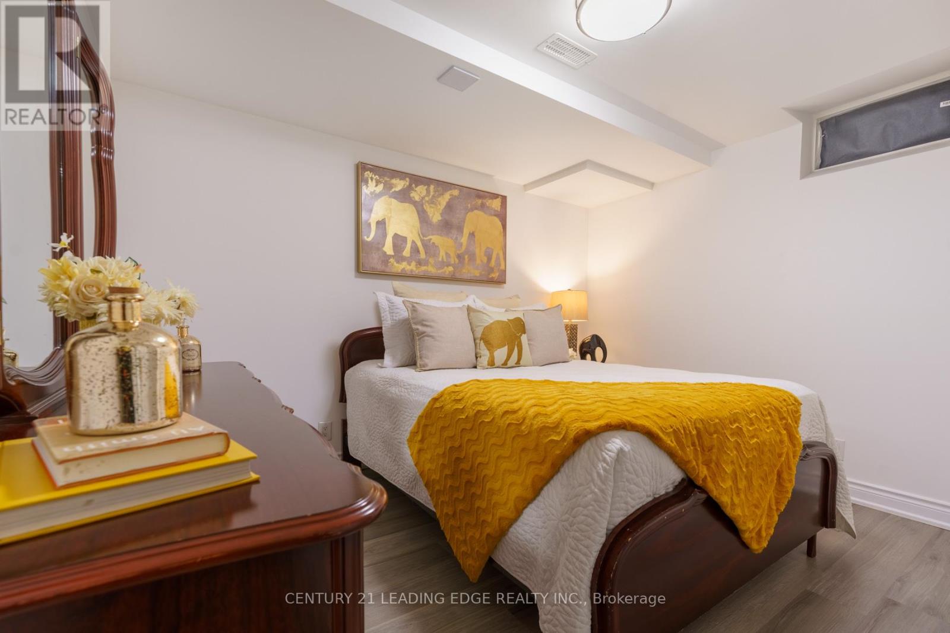5 Bedroom
5 Bathroom
Fireplace
Central Air Conditioning
Forced Air
$1,579,000
Warm, well-lit, and meticulously maintained home that immediately stands out from the competition * Great for any-sized family as the practical floor plan maximizes space * Separate Living and family rooms; separate dining room, kitchen, and breakfast area that walks out to the backyard * 2nd floor boasts TWO huge master bedrooms with ensuites and two more large bedrooms * Basement is a recently finished in-law suite, with a full 2nd kitchen * TWO laundry rooms (main and bsmt) * Back and side yards look gorgeous in Spring/Summer (see pics) * Location is amazing: great schools and parks all around * 10 min WALK to Costco, Canadian Tire, and even closer to all shops/stores/offices * TTC a block away, minutes from 401 & 407 * 10 min drive from Cedar Brae Golf Course * In this area, this home's a must-see! **** EXTRAS **** Incredibly clean, freshly painted, with a newly renovated basement in-law suite with it's own laundry room. (id:52710)
Property Details
|
MLS® Number
|
N10409494 |
|
Property Type
|
Single Family |
|
Community Name
|
Middlefield |
|
AmenitiesNearBy
|
Place Of Worship, Schools, Public Transit, Park |
|
CommunityFeatures
|
School Bus |
|
Features
|
Flat Site, Carpet Free, In-law Suite |
|
ParkingSpaceTotal
|
6 |
|
Structure
|
Shed |
Building
|
BathroomTotal
|
5 |
|
BedroomsAboveGround
|
4 |
|
BedroomsBelowGround
|
1 |
|
BedroomsTotal
|
5 |
|
Appliances
|
Garage Door Opener Remote(s), Central Vacuum, Dishwasher, Dryer, Range, Refrigerator, Washer, Window Coverings |
|
BasementFeatures
|
Apartment In Basement |
|
BasementType
|
N/a |
|
ConstructionStyleAttachment
|
Detached |
|
CoolingType
|
Central Air Conditioning |
|
ExteriorFinish
|
Brick |
|
FireplacePresent
|
Yes |
|
FlooringType
|
Laminate, Hardwood, Ceramic |
|
FoundationType
|
Concrete |
|
HalfBathTotal
|
1 |
|
HeatingFuel
|
Natural Gas |
|
HeatingType
|
Forced Air |
|
StoriesTotal
|
2 |
|
Type
|
House |
|
UtilityWater
|
Municipal Water |
Parking
Land
|
Acreage
|
No |
|
LandAmenities
|
Place Of Worship, Schools, Public Transit, Park |
|
Sewer
|
Sanitary Sewer |
|
SizeDepth
|
144 Ft |
|
SizeFrontage
|
41 Ft |
|
SizeIrregular
|
41 X 144 Ft |
|
SizeTotalText
|
41 X 144 Ft |
Rooms
| Level |
Type |
Length |
Width |
Dimensions |
|
Second Level |
Primary Bedroom |
4.88 m |
4.88 m |
4.88 m x 4.88 m |
|
Second Level |
Primary Bedroom |
4.16 m |
4.7 m |
4.16 m x 4.7 m |
|
Second Level |
Bedroom 3 |
3.66 m |
3.35 m |
3.66 m x 3.35 m |
|
Second Level |
Bedroom 4 |
3.66 m |
3.2 m |
3.66 m x 3.2 m |
|
Basement |
Living Room |
|
|
Measurements not available |
|
Basement |
Kitchen |
|
|
Measurements not available |
|
Basement |
Bedroom 5 |
|
|
Measurements not available |
|
Main Level |
Living Room |
3.35 m |
4.42 m |
3.35 m x 4.42 m |
|
Main Level |
Dining Room |
3.55 m |
2.75 m |
3.55 m x 2.75 m |
|
Main Level |
Family Room |
3.05 m |
4.27 m |
3.05 m x 4.27 m |
|
Main Level |
Kitchen |
3.66 m |
2.75 m |
3.66 m x 2.75 m |
|
Main Level |
Eating Area |
3.05 m |
2.75 m |
3.05 m x 2.75 m |

