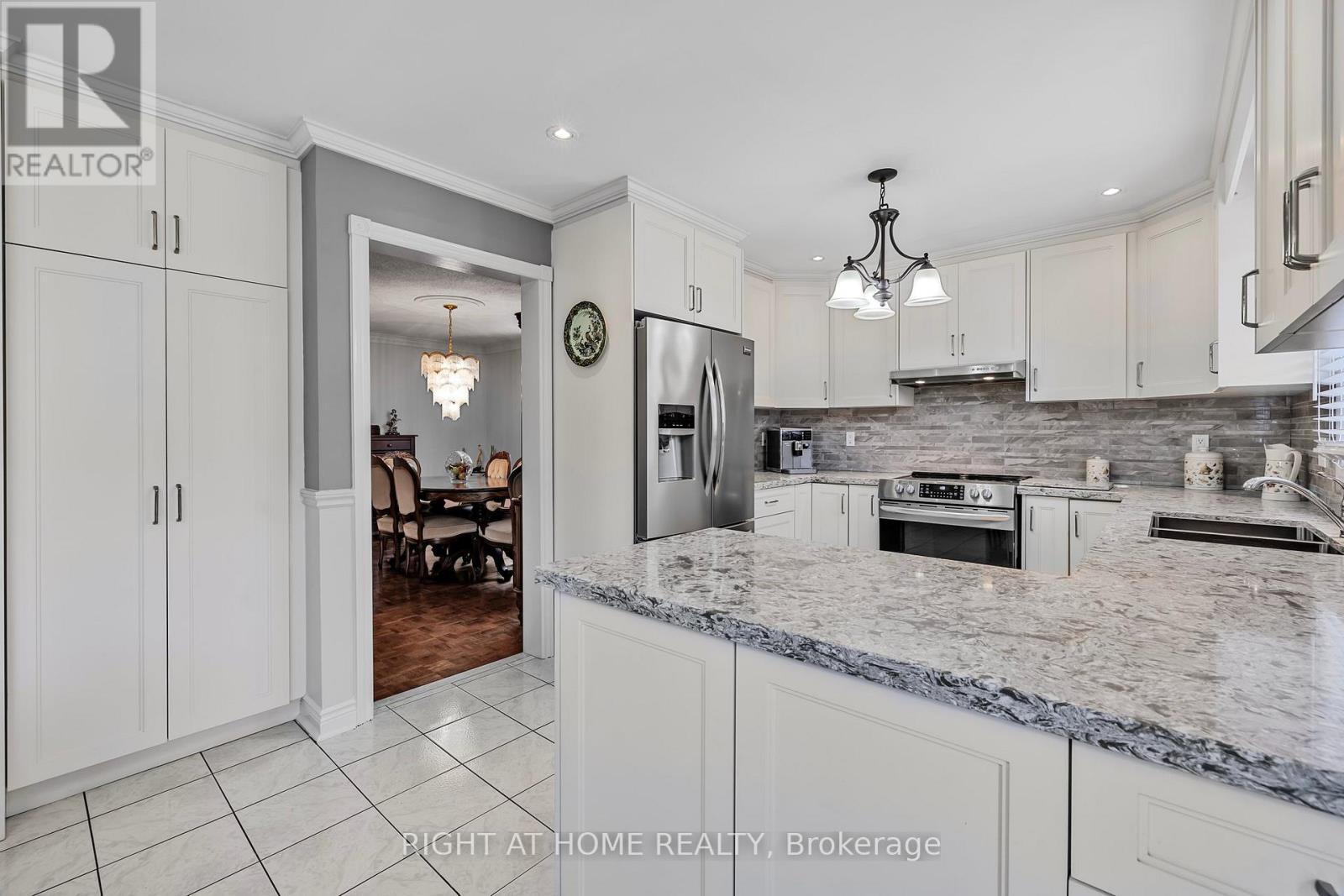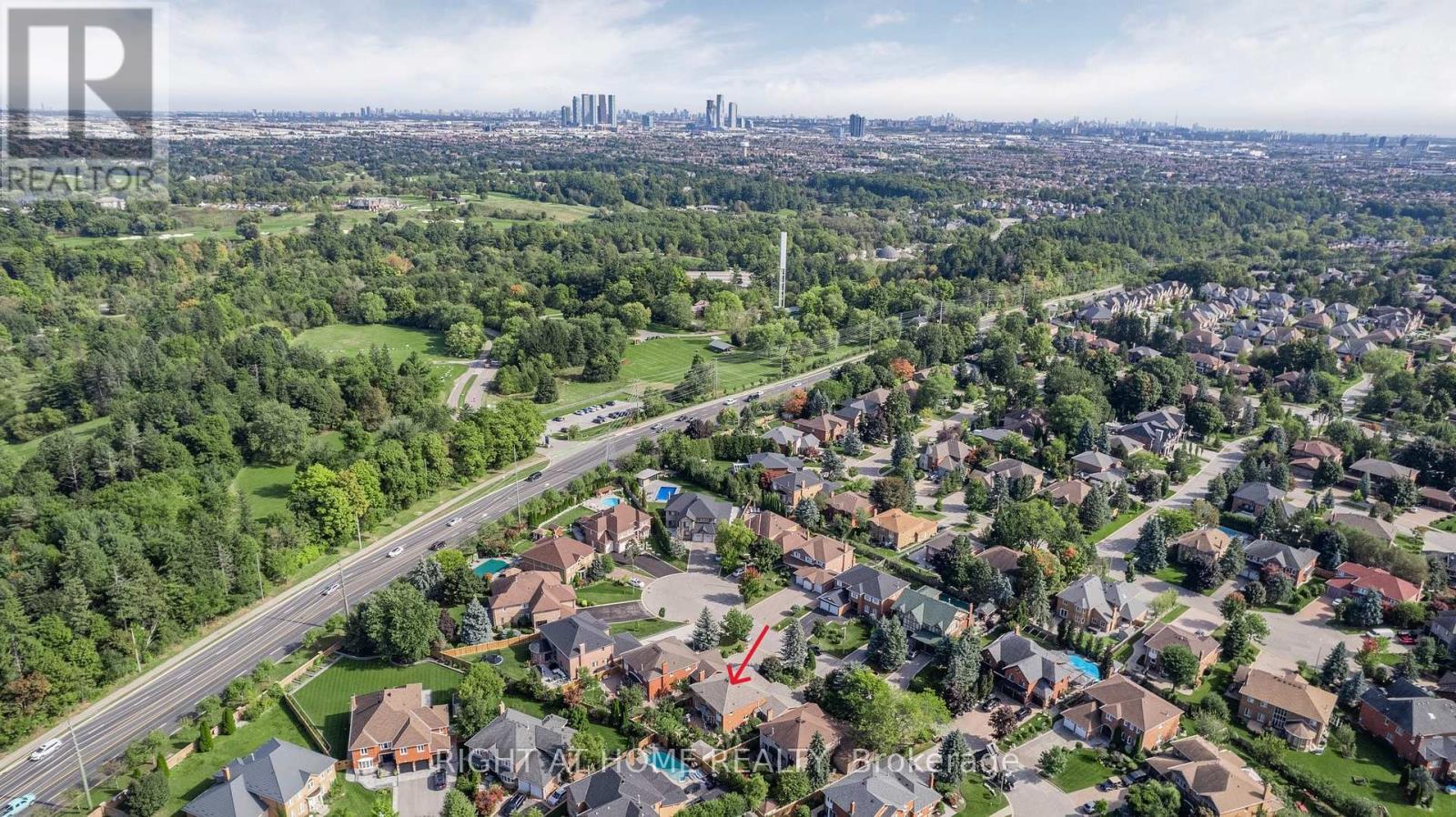4 Bedroom
3 Bathroom
Fireplace
Central Air Conditioning
Forced Air
$1,799,000
A Rare Opportunity To Own A Home On One Of The Most Desirable Streets In Islington Woods. This Impeccably Maintained 2,939 Sq Ft Home Is Located Near The End Of A Quiet Cul-De-Sac. Bright, Spacious, Conveniently Located Near Islington & Rutherford, And Offering A THREE Car Garage With An Additional 6 Car Driveway. Includes Wood Burning Fireplace, Wood Burning Stove, Main Floor Laundry, Freshly Painted Walls And Trim, And So Much More. Come, Visit, And Fall In Love With This Charming Home. A Rare Opportunity To Own A Home On One Of The Most Desirable Streets In Islington Woods. This Impeccably Maintained 2,939 Sq Ft Home Is Located Near The End Of A Quiet Cul-De-Sac. Bright, Spacious, Conveniently Located Near Islington & Rutherford, And Offering A THREE Car Garage With An Additional 6 Car Driveway. Includes Wood Burning Fireplace, Wood Burning Stove, Main Floor Laundry, Freshly Painted Walls And Trim, And So Much More. Come, Visit, And Fall In Love With This Charming Home. (id:52710)
Property Details
|
MLS® Number
|
N10409033 |
|
Property Type
|
Single Family |
|
Community Name
|
Islington Woods |
|
ParkingSpaceTotal
|
9 |
|
Structure
|
Shed |
Building
|
BathroomTotal
|
3 |
|
BedroomsAboveGround
|
4 |
|
BedroomsTotal
|
4 |
|
Appliances
|
Central Vacuum, Dishwasher, Dryer, Refrigerator, Stove, Washer |
|
BasementType
|
Full |
|
ConstructionStyleAttachment
|
Detached |
|
CoolingType
|
Central Air Conditioning |
|
ExteriorFinish
|
Brick |
|
FireplacePresent
|
Yes |
|
FireplaceTotal
|
2 |
|
FlooringType
|
Parquet |
|
FoundationType
|
Unknown |
|
HalfBathTotal
|
1 |
|
HeatingFuel
|
Natural Gas |
|
HeatingType
|
Forced Air |
|
StoriesTotal
|
2 |
|
Type
|
House |
|
UtilityWater
|
Municipal Water |
Parking
Land
|
Acreage
|
No |
|
Sewer
|
Sanitary Sewer |
|
SizeDepth
|
127 Ft ,6 In |
|
SizeFrontage
|
61 Ft ,7 In |
|
SizeIrregular
|
61.62 X 127.5 Ft |
|
SizeTotalText
|
61.62 X 127.5 Ft |
Rooms
| Level |
Type |
Length |
Width |
Dimensions |
|
Main Level |
Kitchen |
3.51 m |
3.05 m |
3.51 m x 3.05 m |
|
Main Level |
Eating Area |
4.42 m |
3.51 m |
4.42 m x 3.51 m |
|
Main Level |
Family Room |
5.49 m |
3.35 m |
5.49 m x 3.35 m |
|
Main Level |
Den |
3.35 m |
3.05 m |
3.35 m x 3.05 m |
|
Main Level |
Living Room |
4.88 m |
3.35 m |
4.88 m x 3.35 m |
|
Main Level |
Dining Room |
4.57 m |
3.4 m |
4.57 m x 3.4 m |
|
Upper Level |
Primary Bedroom |
5.64 m |
3.4 m |
5.64 m x 3.4 m |
|
Upper Level |
Bedroom 2 |
3.71 m |
3.3 m |
3.71 m x 3.3 m |
|
Upper Level |
Bedroom 3 |
4.78 m |
3.4 m |
4.78 m x 3.4 m |
|
Upper Level |
Bedroom 4 |
4.17 m |
3.4 m |
4.17 m x 3.4 m |





































