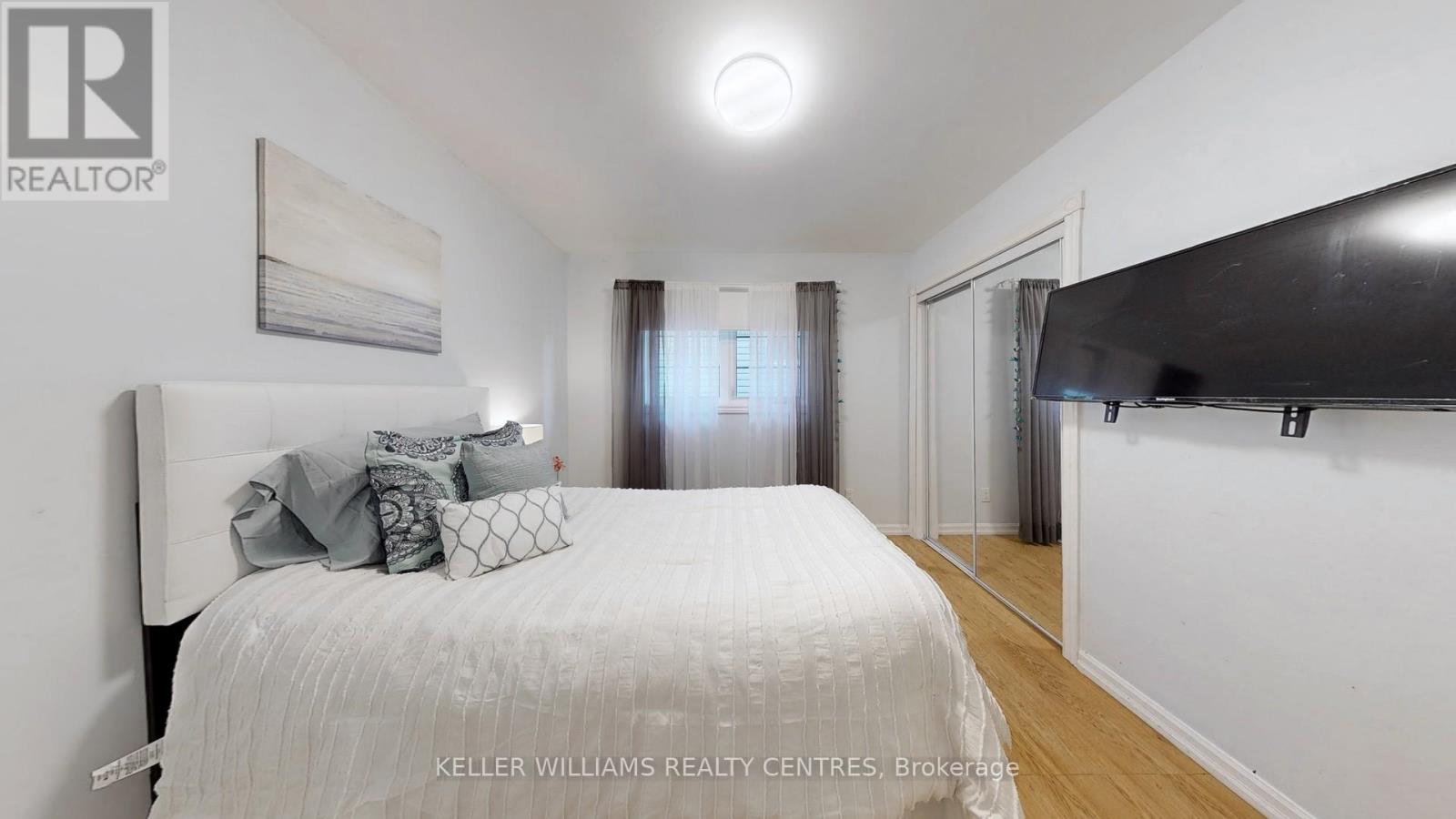3 Bedroom
2 Bathroom
1099.9909 - 1499.9875 sqft
Bungalow
Inground Pool
Central Air Conditioning
Forced Air
$1,049,000
Welcome to your own quiet piece of heaven on coveted Victory Drive. Discover this inviting bungalow nestled on an extra-large lot surrounded by mature trees, providing a perfect retreat. Featuring 3 bedrooms and 2 full baths, this home offers both comfort and style. The open-concept main floor is perfect for entertaining, with easy access to the back deck overlooking the beautiful heated inground pool and perennial gardens -your own private oasis! Finished basement with spacious rec room and lots of storage includes a full bath with a modern glass shower and a large bedroom, ideal for guests or a family member needing their own space. Conveniently located near schools, shopping, and highway 48, you're minutes away from the 404. When this place is yours, you'll never want to leave! **** EXTRAS **** Thousands in upgrades/improvements, including inground pool/pool deck, fence, granite countertops in kitchens, hardwood, and much more as per attached list (id:52710)
Property Details
|
MLS® Number
|
N10408886 |
|
Property Type
|
Single Family |
|
Community Name
|
Mt Albert |
|
AmenitiesNearBy
|
Park, Public Transit, Schools |
|
CommunityFeatures
|
Community Centre |
|
ParkingSpaceTotal
|
6 |
|
PoolType
|
Inground Pool |
Building
|
BathroomTotal
|
2 |
|
BedroomsAboveGround
|
3 |
|
BedroomsTotal
|
3 |
|
Appliances
|
Water Softener, Dryer, Microwave, Refrigerator, Stove, Washer, Window Coverings |
|
ArchitecturalStyle
|
Bungalow |
|
BasementDevelopment
|
Finished |
|
BasementType
|
N/a (finished) |
|
ConstructionStyleAttachment
|
Detached |
|
CoolingType
|
Central Air Conditioning |
|
ExteriorFinish
|
Brick |
|
FlooringType
|
Hardwood, Laminate, Carpeted |
|
FoundationType
|
Poured Concrete |
|
HeatingFuel
|
Natural Gas |
|
HeatingType
|
Forced Air |
|
StoriesTotal
|
1 |
|
SizeInterior
|
1099.9909 - 1499.9875 Sqft |
|
Type
|
House |
|
UtilityWater
|
Municipal Water |
Parking
Land
|
Acreage
|
No |
|
LandAmenities
|
Park, Public Transit, Schools |
|
Sewer
|
Sanitary Sewer |
|
SizeDepth
|
127 Ft ,3 In |
|
SizeFrontage
|
71 Ft ,9 In |
|
SizeIrregular
|
71.8 X 127.3 Ft |
|
SizeTotalText
|
71.8 X 127.3 Ft|under 1/2 Acre |
Rooms
| Level |
Type |
Length |
Width |
Dimensions |
|
Basement |
Recreational, Games Room |
6 m |
6.94 m |
6 m x 6.94 m |
|
Basement |
Bedroom |
3.84 m |
4.2 m |
3.84 m x 4.2 m |
|
Basement |
Cold Room |
4.59 m |
2.2 m |
4.59 m x 2.2 m |
|
Main Level |
Living Room |
6.2 m |
4.82 m |
6.2 m x 4.82 m |
|
Main Level |
Kitchen |
3.7 m |
2.6 m |
3.7 m x 2.6 m |
|
Main Level |
Eating Area |
3.7 m |
2.55 m |
3.7 m x 2.55 m |
|
Main Level |
Laundry Room |
1.85 m |
1.77 m |
1.85 m x 1.77 m |
|
Main Level |
Bedroom |
4.06 m |
3.2 m |
4.06 m x 3.2 m |
|
Main Level |
Bedroom 2 |
2.95 m |
2.94 m |
2.95 m x 2.94 m |
Utilities
|
Cable
|
Installed |
|
Sewer
|
Installed |




























