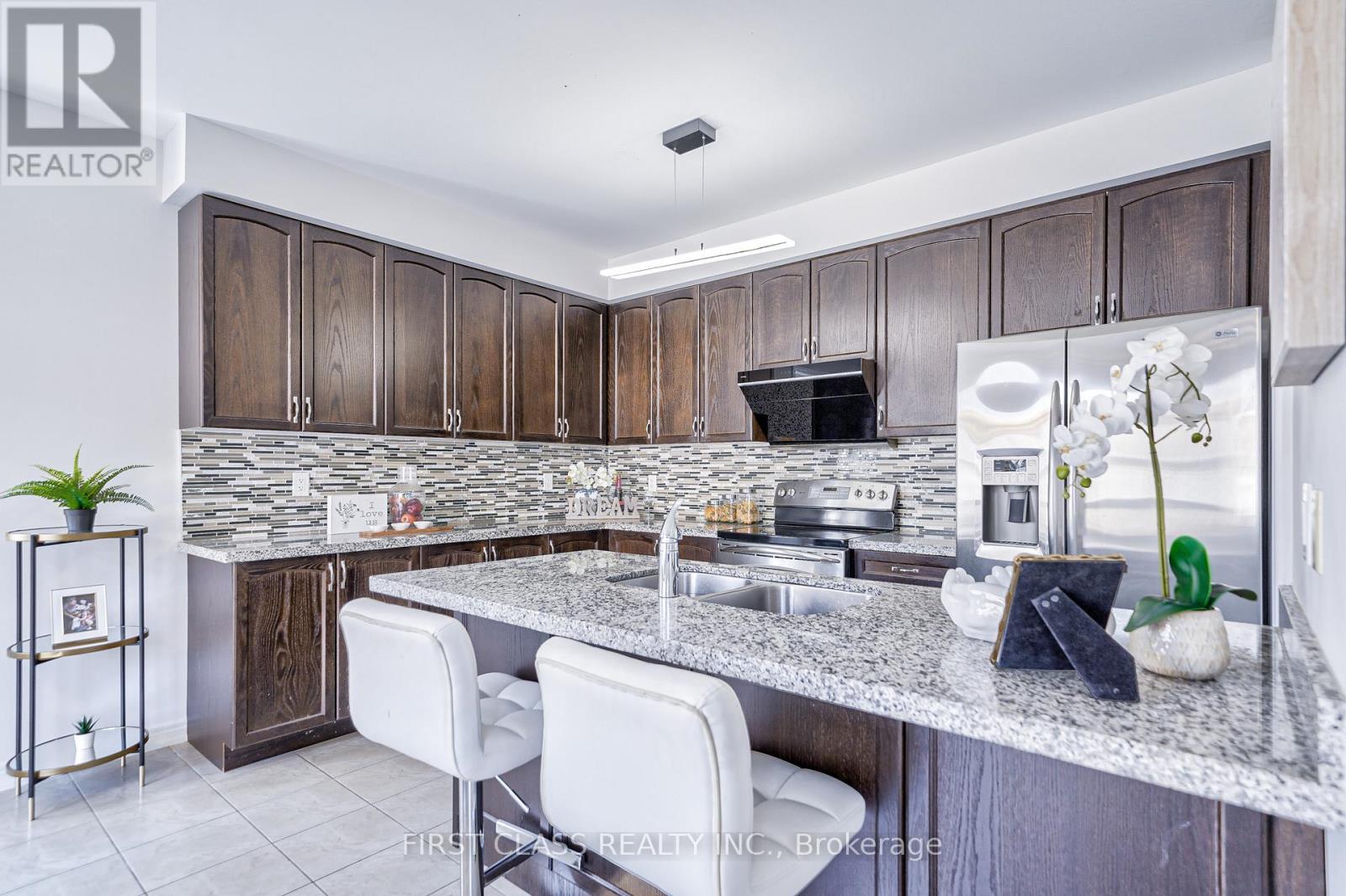31 Hyacinth Street Markham, Ontario L6E 0E1
$1,788,888
Beautiful 5 Bdrms, 5 Baths Double Garage Detached Modern House Located In Wismer Community. Approx 3300 sqft. $$$ Spent Upgrade. 9'High Ceilings, Smooth Ceiling, New Paint, New Bdrms Hardwood Floor, Granite Countertop Kitchen, Finished Basement. Top Rank Schools (John McCrae P.S. & Bur Oak Secondary), Step To Wismer Park, Public Transit, Close To Home Depot,Freshco,Food Basic Supermarket, Bank Etc.Separate Entrance from Front main floor directly To Basement (id:52710)
Open House
This property has open houses!
2:00 pm
Ends at:4:00 pm
2:00 pm
Ends at:4:00 pm
Property Details
| MLS® Number | N10408785 |
| Property Type | Single Family |
| Neigbourhood | Wismer Commons |
| Community Name | Wismer |
| ParkingSpaceTotal | 4 |
Building
| BathroomTotal | 5 |
| BedroomsAboveGround | 5 |
| BedroomsTotal | 5 |
| Appliances | Dishwasher, Dryer, Refrigerator, Stove, Washer |
| BasementDevelopment | Finished |
| BasementType | N/a (finished) |
| ConstructionStyleAttachment | Detached |
| CoolingType | Central Air Conditioning |
| ExteriorFinish | Brick |
| FireplacePresent | Yes |
| FlooringType | Hardwood, Tile |
| HalfBathTotal | 1 |
| HeatingFuel | Natural Gas |
| HeatingType | Forced Air |
| StoriesTotal | 3 |
| SizeInterior | 2999.975 - 3499.9705 Sqft |
| Type | House |
| UtilityWater | Municipal Water |
Parking
| Attached Garage |
Land
| Acreage | No |
| Sewer | Sanitary Sewer |
| SizeDepth | 85 Ft ,4 In |
| SizeFrontage | 41 Ft ,1 In |
| SizeIrregular | 41.1 X 85.4 Ft |
| SizeTotalText | 41.1 X 85.4 Ft |
Rooms
| Level | Type | Length | Width | Dimensions |
|---|---|---|---|---|
| Second Level | Family Room | 5.49 m | 4.02 m | 5.49 m x 4.02 m |
| Second Level | Living Room | 4.27 m | 5.79 m | 4.27 m x 5.79 m |
| Second Level | Kitchen | 3.8 m | 2.74 m | 3.8 m x 2.74 m |
| Second Level | Library | 3.08 m | 3.08 m | 3.08 m x 3.08 m |
| Third Level | Primary Bedroom | 3.81 m | 5.79 m | 3.81 m x 5.79 m |
| Third Level | Bedroom 2 | 3.81 m | 3.08 m | 3.81 m x 3.08 m |
| Third Level | Bedroom 3 | 3.66 m | 3.05 m | 3.66 m x 3.05 m |
| Third Level | Bedroom 4 | 3.66 m | 3.66 m | 3.66 m x 3.66 m |
| Main Level | Recreational, Games Room | 9.18 m | 4.6 m | 9.18 m x 4.6 m |
| Main Level | Bedroom 5 | 3.44 m | 4.9 m | 3.44 m x 4.9 m |
Interested?
Contact us for more information






























