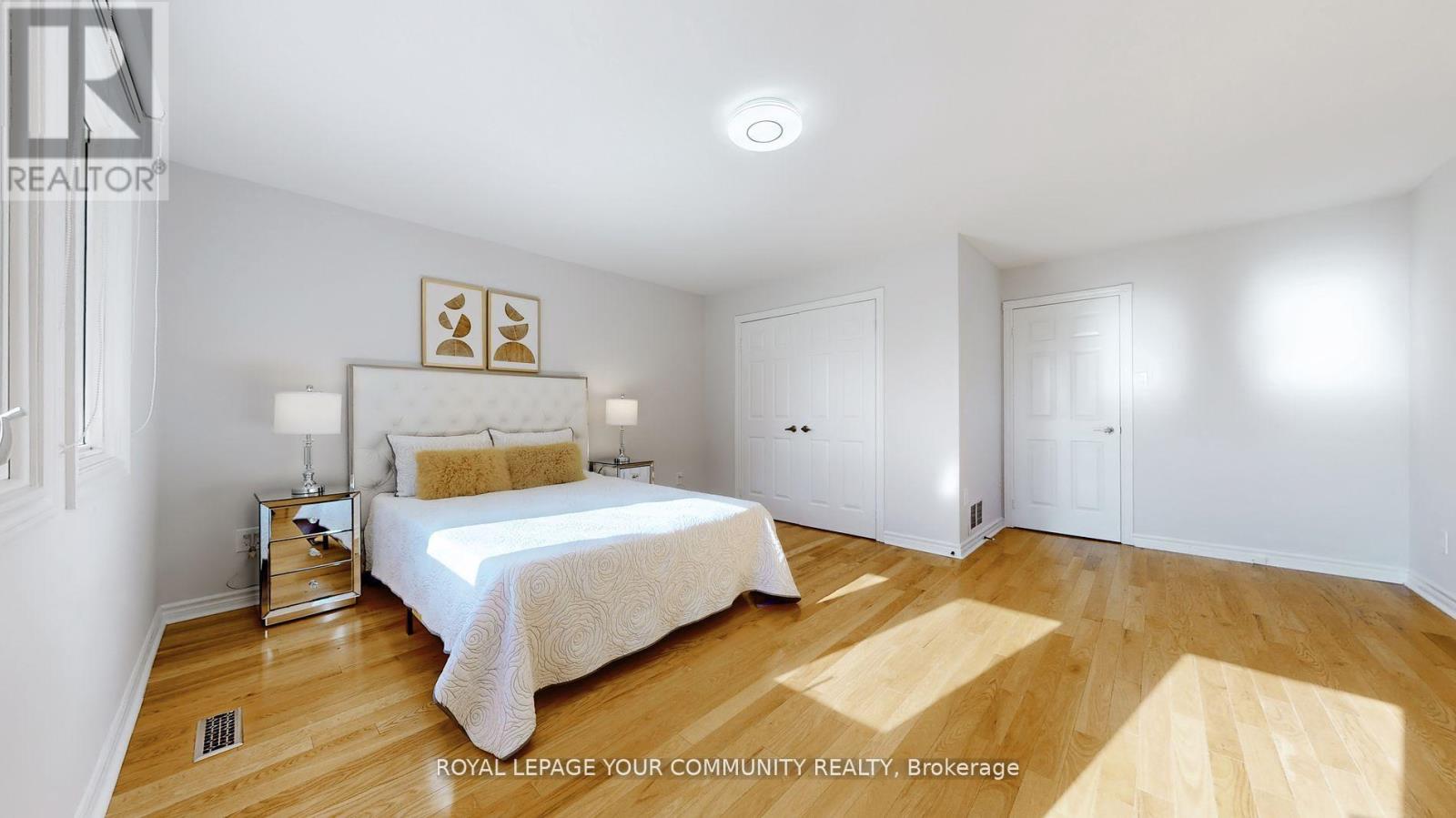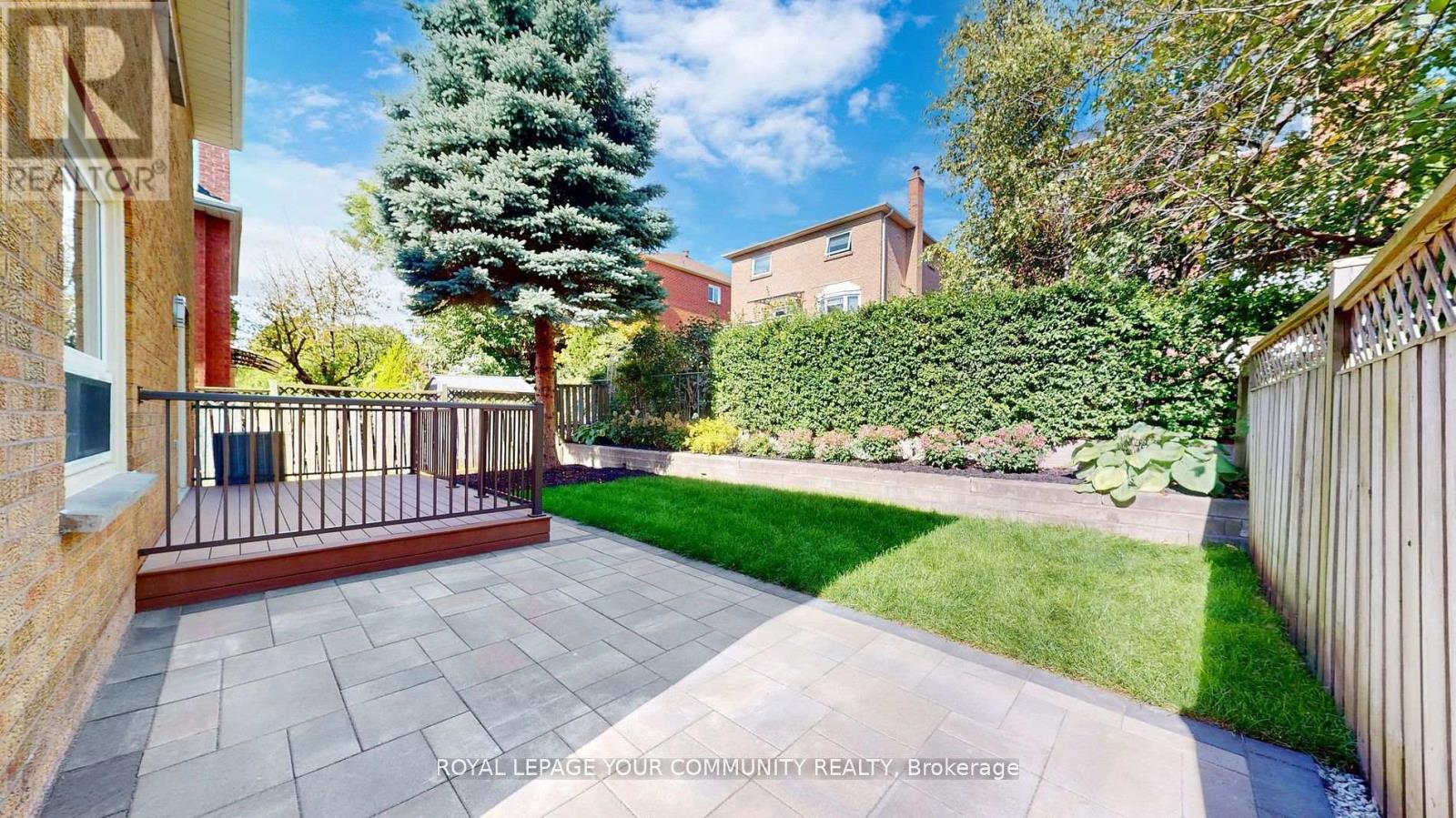5 Bedroom
4 Bathroom
Fireplace
Central Air Conditioning
Forced Air
$5,180 Monthly
Fully upgraded 4+1 Bdrm/4 baths detached home in prestigious high demand location, 2,584sf+Finished basement as per Mpac, Fresh painted(2024), New Pot Lights (2024), New Kitchen cabinet doors (2024), New bathroom mirrors (2024), New window blinds (2024), Basement new floor + New bath (2024), New AC(2024), New furnace (2024), New hot water tank owned (2024), New wood floor in living & family room (2024), New Tile floor in Kitchen & Hallway (2024), close to top schools: 1) Unionville high school; 2) Buttonville public school; 3) St. Catholic high school; 4) St. Justin martyr catholic elementary school; 5) Buttonville elementary school; short walk to supermarket, park, bank, close to highway 404&407. **** EXTRAS **** Brand New Fridge (2024), Stove(2022), vent hood, dishwasher, washer & dryer, All brand new light fixtures (2024), all Brand New window blinds (2024), garage remote and opener. Hot water tank (owned) (id:52710)
Property Details
|
MLS® Number
|
N10410000 |
|
Property Type
|
Single Family |
|
Neigbourhood
|
Buttonville |
|
Community Name
|
Buttonville |
|
ParkingSpaceTotal
|
6 |
Building
|
BathroomTotal
|
4 |
|
BedroomsAboveGround
|
4 |
|
BedroomsBelowGround
|
1 |
|
BedroomsTotal
|
5 |
|
BasementDevelopment
|
Finished |
|
BasementType
|
N/a (finished) |
|
ConstructionStyleAttachment
|
Detached |
|
CoolingType
|
Central Air Conditioning |
|
ExteriorFinish
|
Brick |
|
FireplacePresent
|
Yes |
|
FlooringType
|
Laminate, Hardwood, Tile, Ceramic |
|
HalfBathTotal
|
1 |
|
HeatingFuel
|
Natural Gas |
|
HeatingType
|
Forced Air |
|
StoriesTotal
|
2 |
|
Type
|
House |
|
UtilityWater
|
Municipal Water |
Parking
Land
|
Acreage
|
No |
|
Sewer
|
Sanitary Sewer |
Rooms
| Level |
Type |
Length |
Width |
Dimensions |
|
Second Level |
Primary Bedroom |
6.39 m |
3.54 m |
6.39 m x 3.54 m |
|
Second Level |
Bedroom 2 |
3.94 m |
3.34 m |
3.94 m x 3.34 m |
|
Second Level |
Bedroom 3 |
3.93 m |
3.65 m |
3.93 m x 3.65 m |
|
Second Level |
Bedroom 4 |
4.97 m |
5.24 m |
4.97 m x 5.24 m |
|
Basement |
Bedroom |
|
|
Measurements not available |
|
Basement |
Recreational, Games Room |
|
|
Measurements not available |
|
Ground Level |
Living Room |
6.8 m |
3.93 m |
6.8 m x 3.93 m |
|
Ground Level |
Dining Room |
6.8 m |
3.93 m |
6.8 m x 3.93 m |
|
Ground Level |
Family Room |
4.56 m |
3.93 m |
4.56 m x 3.93 m |
|
Ground Level |
Kitchen |
4.85 m |
3.93 m |
4.85 m x 3.93 m |
|
Ground Level |
Eating Area |
4.85 m |
3.93 m |
4.85 m x 3.93 m |












































