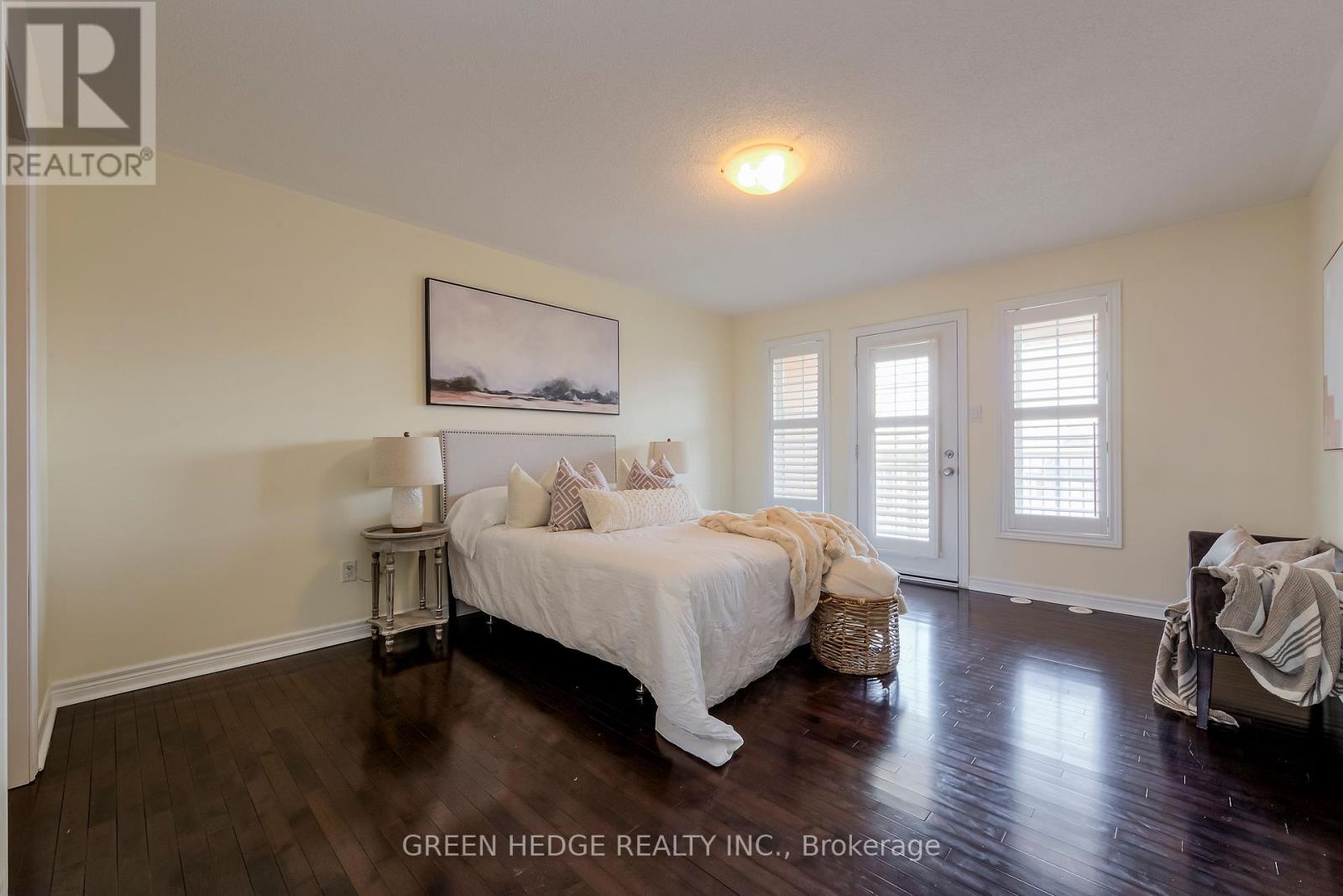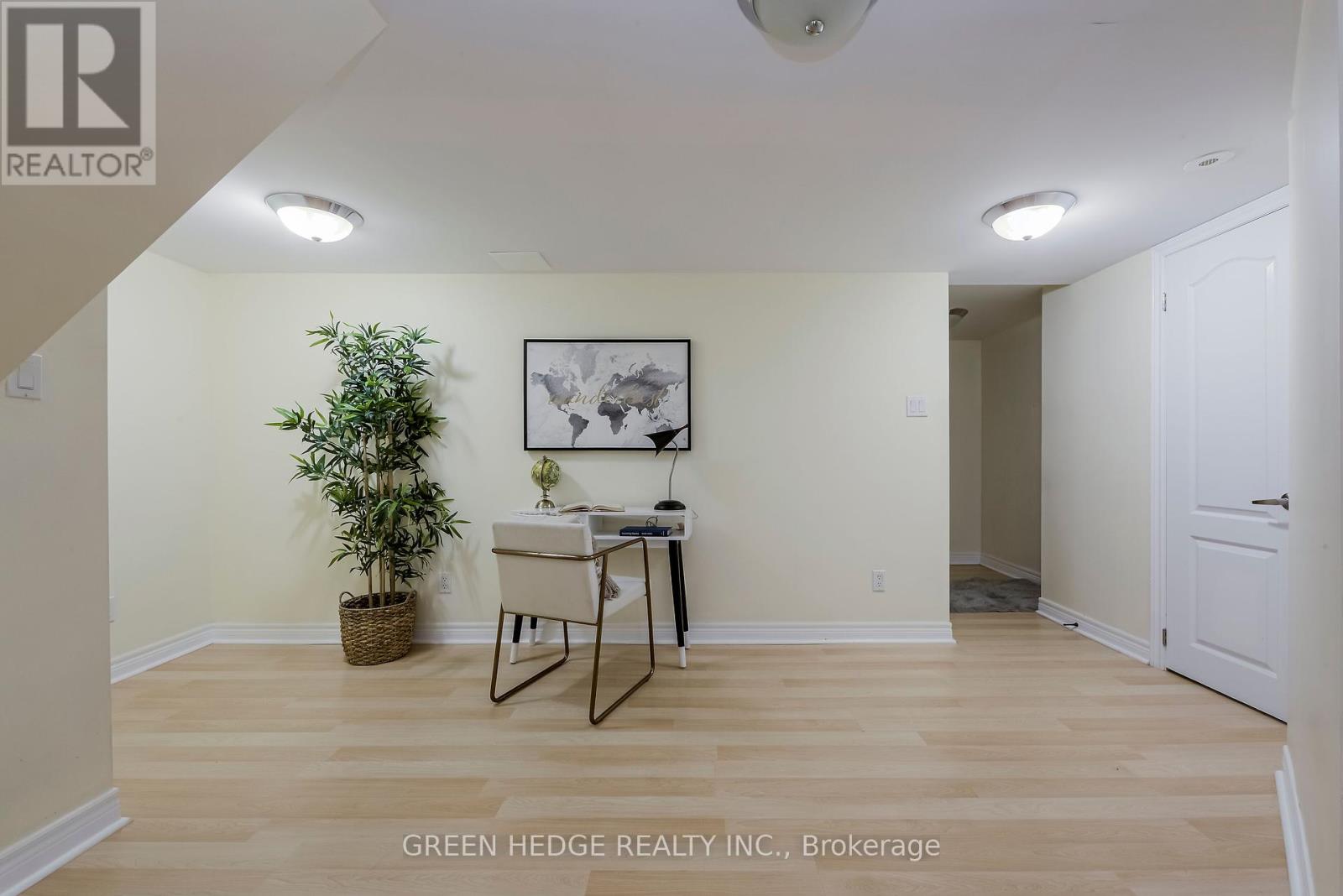5 Bedroom
5 Bathroom
1999.983 - 2499.9795 sqft
Fireplace
Central Air Conditioning
Forced Air
$1,195,000
Welcome to this spacious 4 Plus 1 bed, 5-bath Semi-Detached Home in the charming Cornell Community.This residence offers a warm and inviting atmosphere featuring 9ft Ceilings on the Second Floor,Balconies on 2nd and 3rd Floors, and Direct Garage Access. Hardwood Floors Throughout exude elegance, while the Finished Basement with Bedroom and Full Washroom makes it perfect for a live-in nanny. With its proximity to Schools, Shops, Parks, Markham Stouffville Hospital, Go, and 407, this home seamlessly combines timeless elegance with functionality, creating the perfect haven for your family. (id:52710)
Property Details
|
MLS® Number
|
N10410098 |
|
Property Type
|
Single Family |
|
Neigbourhood
|
Upper Cornell |
|
Community Name
|
Cornell |
|
AmenitiesNearBy
|
Hospital, Park, Schools |
|
CommunityFeatures
|
Community Centre |
|
ParkingSpaceTotal
|
4 |
Building
|
BathroomTotal
|
5 |
|
BedroomsAboveGround
|
4 |
|
BedroomsBelowGround
|
1 |
|
BedroomsTotal
|
5 |
|
Appliances
|
Dishwasher, Dryer, Microwave, Refrigerator, Stove, Washer, Window Coverings |
|
BasementDevelopment
|
Finished |
|
BasementType
|
N/a (finished) |
|
ConstructionStyleAttachment
|
Semi-detached |
|
CoolingType
|
Central Air Conditioning |
|
ExteriorFinish
|
Brick |
|
FireplacePresent
|
Yes |
|
FlooringType
|
Hardwood, Laminate |
|
FoundationType
|
Concrete |
|
HalfBathTotal
|
1 |
|
HeatingFuel
|
Natural Gas |
|
HeatingType
|
Forced Air |
|
StoriesTotal
|
3 |
|
SizeInterior
|
1999.983 - 2499.9795 Sqft |
|
Type
|
House |
|
UtilityWater
|
Municipal Water |
Parking
Land
|
Acreage
|
No |
|
LandAmenities
|
Hospital, Park, Schools |
|
Sewer
|
Sanitary Sewer |
|
SizeDepth
|
101 Ft ,8 In |
|
SizeFrontage
|
23 Ft ,7 In |
|
SizeIrregular
|
23.6 X 101.7 Ft |
|
SizeTotalText
|
23.6 X 101.7 Ft |
Rooms
| Level |
Type |
Length |
Width |
Dimensions |
|
Second Level |
Family Room |
3.04 m |
4.84 m |
3.04 m x 4.84 m |
|
Second Level |
Dining Room |
3.1 m |
5.54 m |
3.1 m x 5.54 m |
|
Second Level |
Living Room |
3.1 m |
5.54 m |
3.1 m x 5.54 m |
|
Second Level |
Kitchen |
2.31 m |
3.65 m |
2.31 m x 3.65 m |
|
Second Level |
Eating Area |
2.47 m |
2.74 m |
2.47 m x 2.74 m |
|
Third Level |
Primary Bedroom |
3.9 m |
4.75 m |
3.9 m x 4.75 m |
|
Third Level |
Bedroom 2 |
2.68 m |
3.05 m |
2.68 m x 3.05 m |
|
Third Level |
Bedroom 3 |
2.74 m |
4.27 m |
2.74 m x 4.27 m |
|
Basement |
Bedroom 5 |
|
|
Measurements not available |
|
Main Level |
Bedroom 4 |
2.96 m |
3.08 m |
2.96 m x 3.08 m |
|
Main Level |
Laundry Room |
|
|
Measurements not available |






























