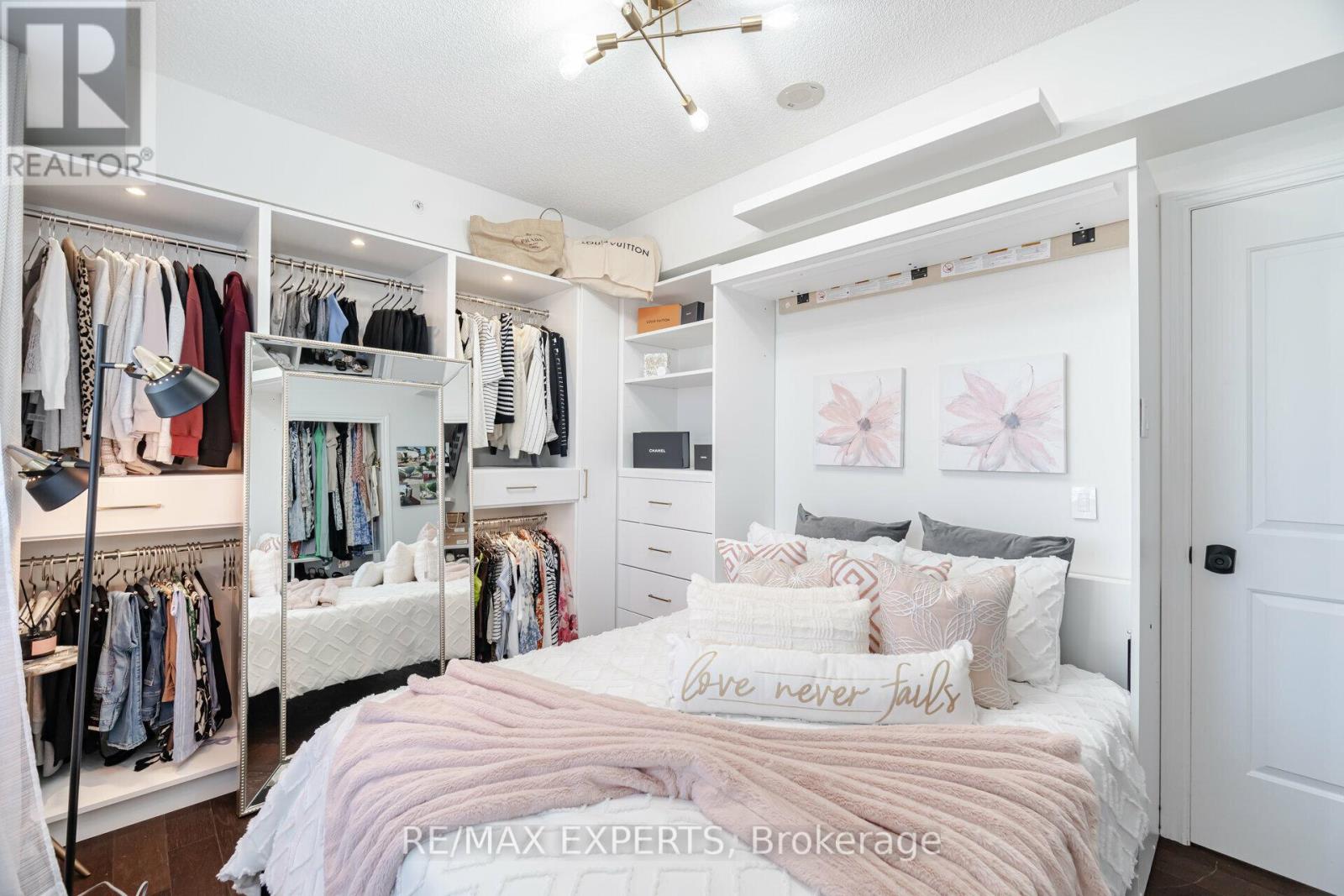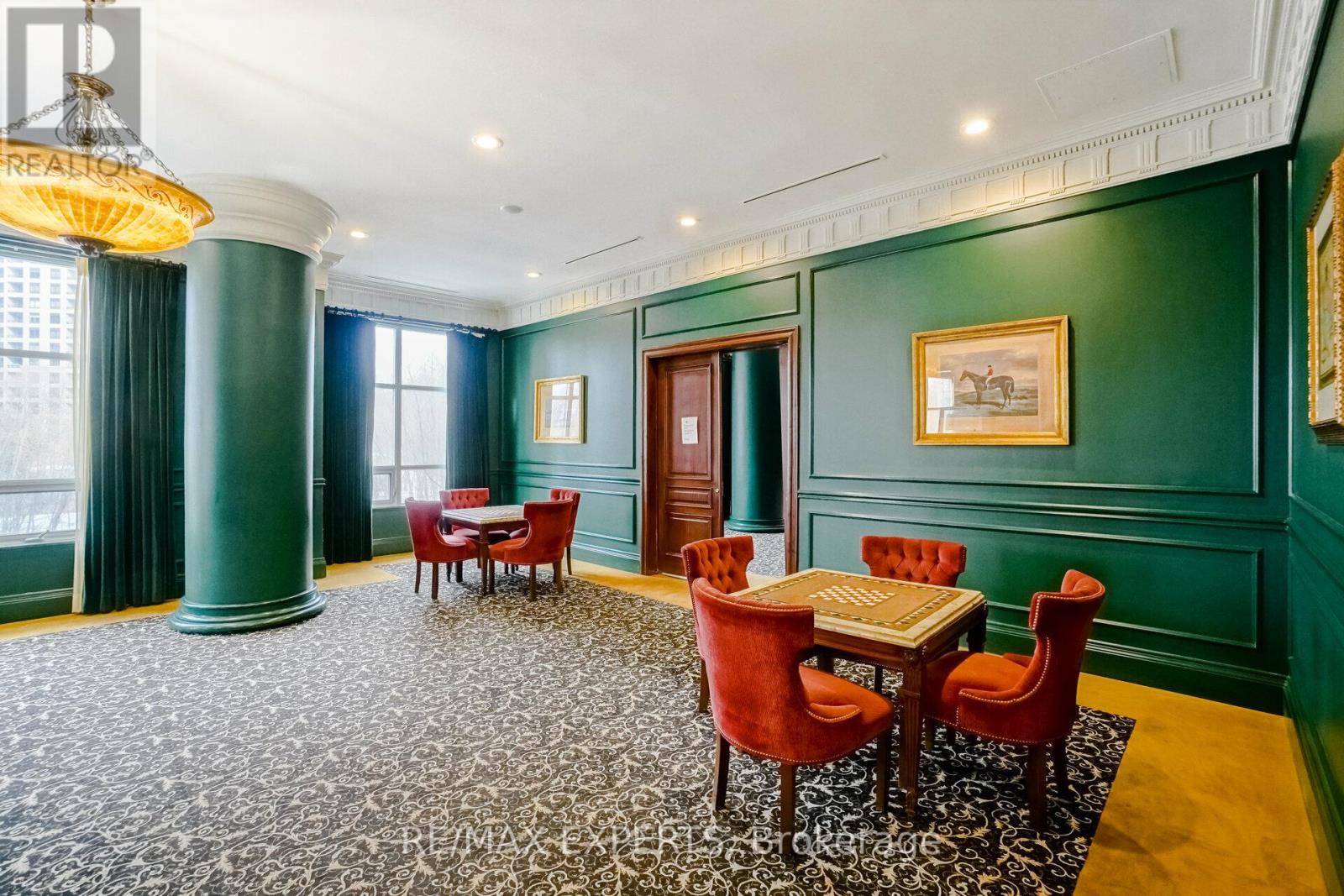2 Bedroom
2 Bathroom
999.992 - 1198.9898 sqft
Fireplace
Central Air Conditioning
Forced Air
$3,500 Monthly
Welcome To Bellaria Tower 4, One Of Vaughan's Most Desirable Condo Developments. A Gated Community That Will Redefine The Scale Of Grand Living Parklike Settings And 24hr Gatehouse Security. This Boots Over 1100 Sqft Of Upgraded Spacious Living. From Your Balcony. Lots Of $$$ Spent In Extra's, This Total Gem, A Must See To Appreciate. **** EXTRAS **** Quarts Back Splash, Waterfall And Countertop, New Lights In Kitchen, New Fridge, Washer & Dryer, Omish 5/8 Hardwood, Wainscotting In Foyer, New Light Fixtures, Wall Sconces, Quartz F/P W/Glass Insert, Glass Shower Doors In Both Washrooms. (id:52710)
Property Details
|
MLS® Number
|
N10411237 |
|
Property Type
|
Single Family |
|
Community Name
|
Maple |
|
CommunityFeatures
|
Pet Restrictions |
|
Features
|
Balcony, Carpet Free, In Suite Laundry |
|
ParkingSpaceTotal
|
1 |
Building
|
BathroomTotal
|
2 |
|
BedroomsAboveGround
|
2 |
|
BedroomsTotal
|
2 |
|
Amenities
|
Security/concierge, Exercise Centre, Party Room, Visitor Parking, Fireplace(s), Storage - Locker |
|
Appliances
|
Dishwasher, Dryer, Microwave, Refrigerator, Stove, Washer |
|
BasementFeatures
|
Apartment In Basement |
|
BasementType
|
N/a |
|
CoolingType
|
Central Air Conditioning |
|
ExteriorFinish
|
Concrete |
|
FireProtection
|
Security Guard, Smoke Detectors |
|
FireplacePresent
|
Yes |
|
FireplaceTotal
|
1 |
|
FlooringType
|
Hardwood |
|
HeatingFuel
|
Natural Gas |
|
HeatingType
|
Forced Air |
|
SizeInterior
|
999.992 - 1198.9898 Sqft |
|
Type
|
Apartment |
Parking
Land
Rooms
| Level |
Type |
Length |
Width |
Dimensions |
|
Main Level |
Kitchen |
2.9 m |
3.35 m |
2.9 m x 3.35 m |
|
Main Level |
Living Room |
5.49 m |
8.53 m |
5.49 m x 8.53 m |
|
Main Level |
Dining Room |
5.49 m |
8.53 m |
5.49 m x 8.53 m |
|
Main Level |
Primary Bedroom |
3.66 m |
3.96 m |
3.66 m x 3.96 m |
|
Main Level |
Bedroom 2 |
3.05 m |
4.11 m |
3.05 m x 4.11 m |












































