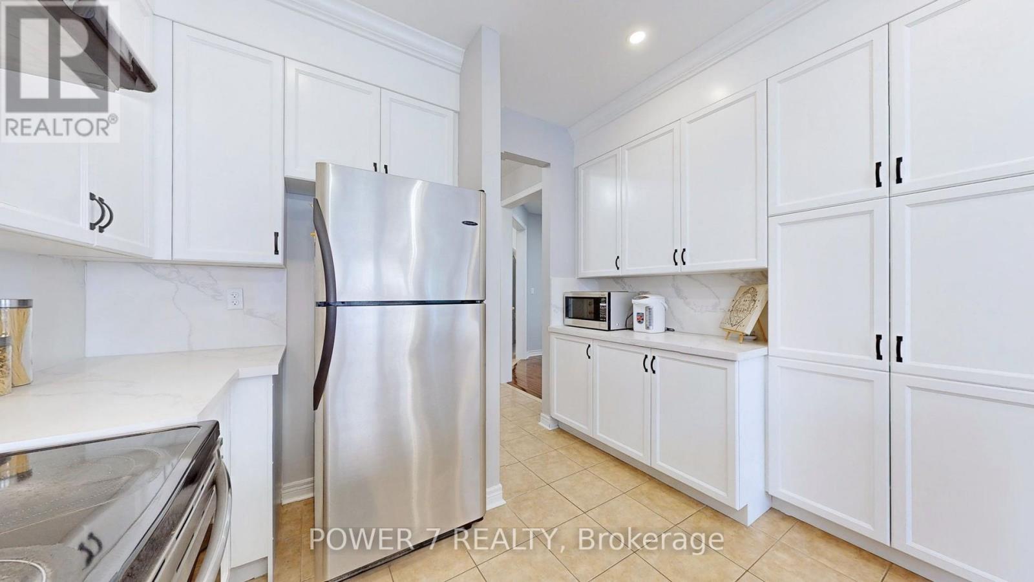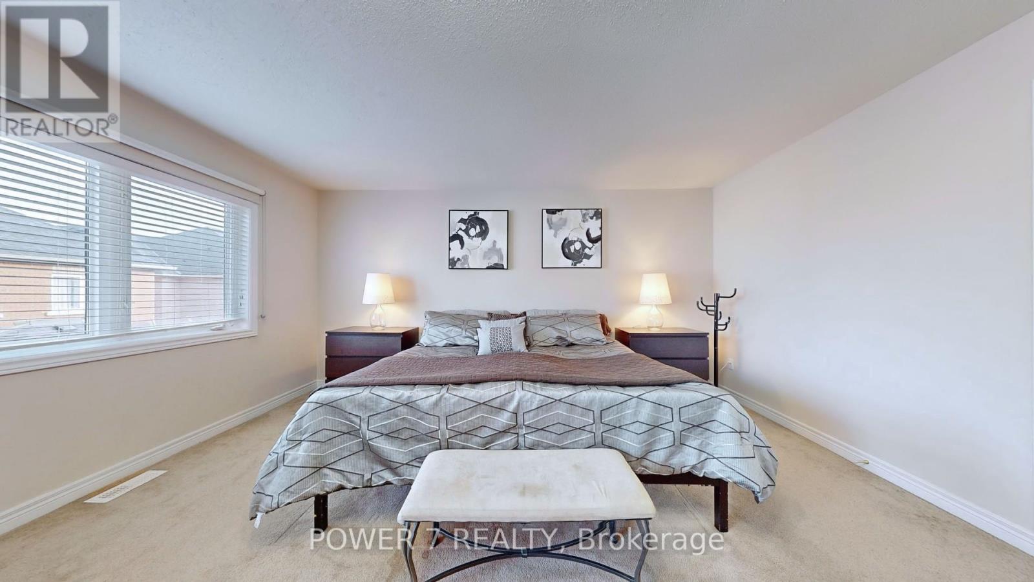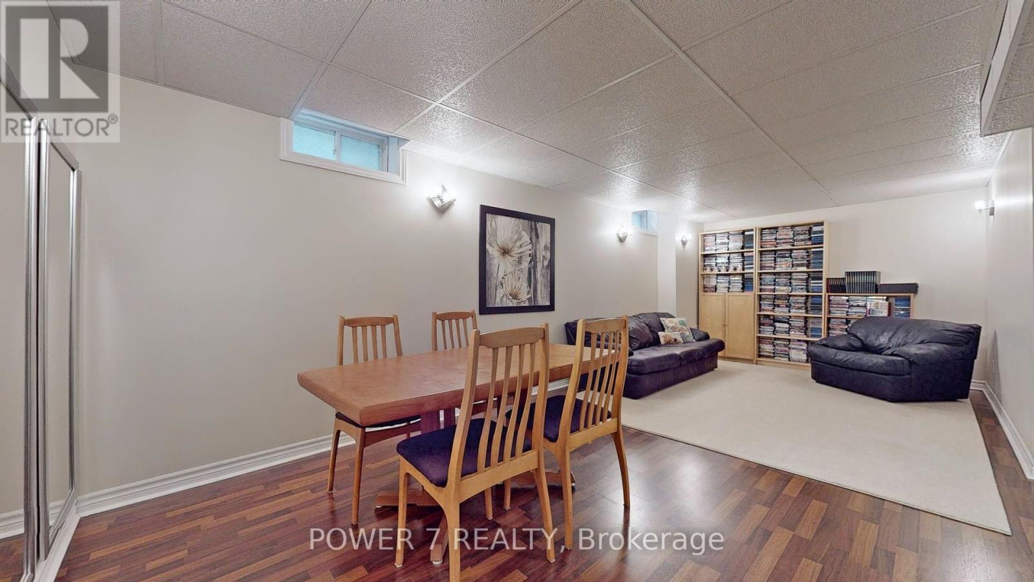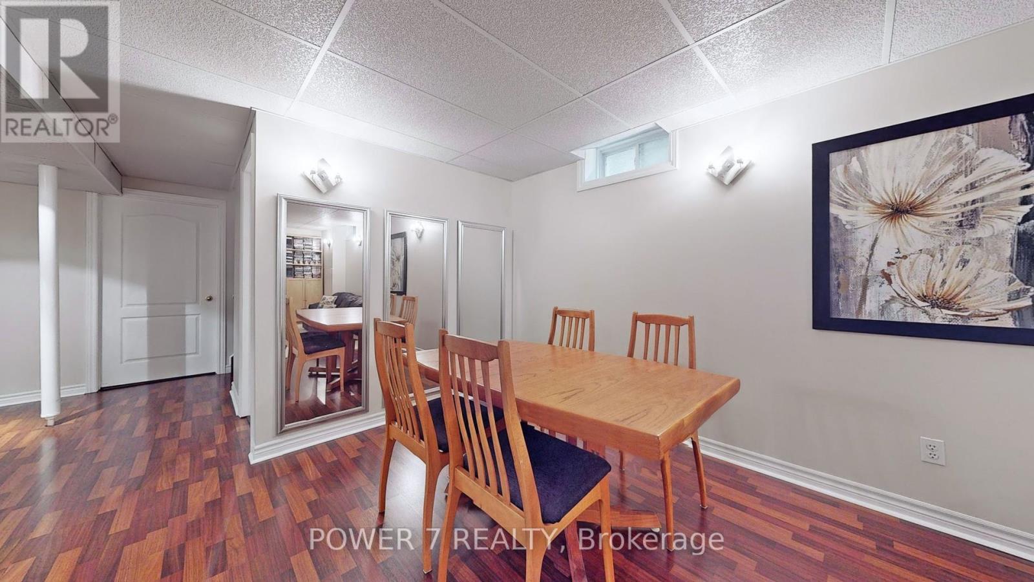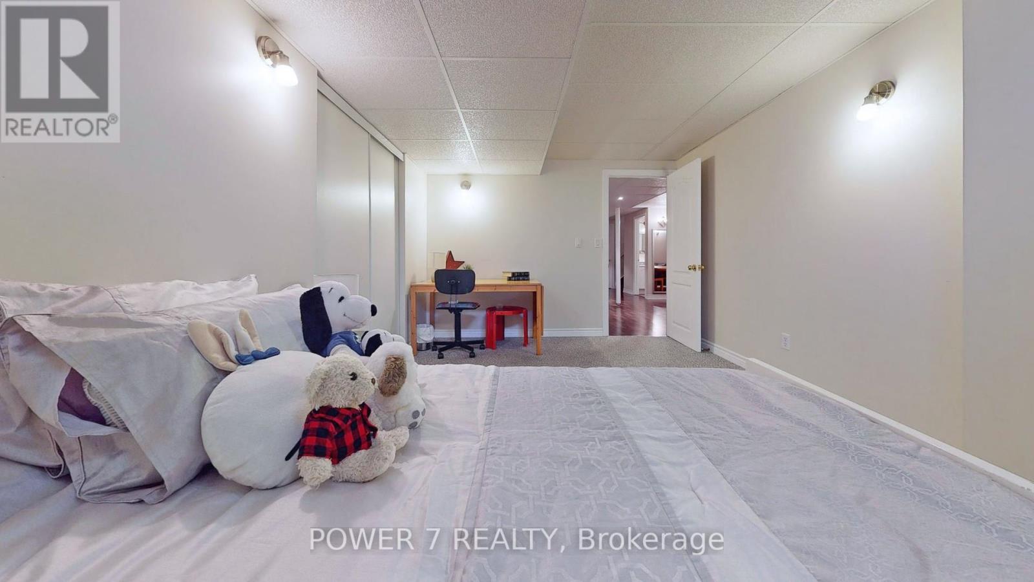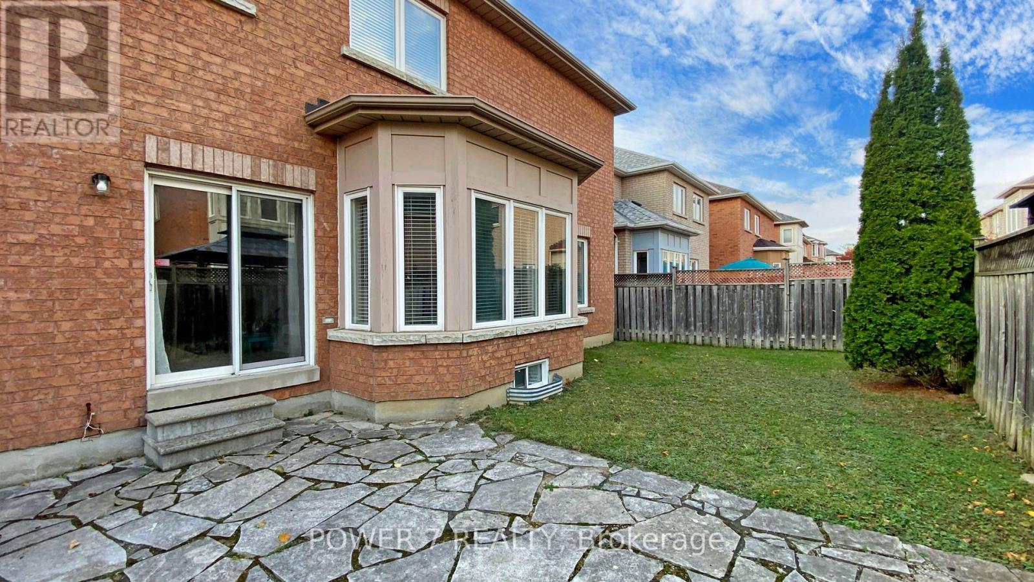5 Bedroom
5 Bathroom
2499.9795 - 2999.975 sqft
Fireplace
Central Air Conditioning
Forced Air
$1,650,000
Welcome To This Gorgeous 2-Car Garage Detached In The Core of Vaughan! Approx. 2,900SF (Main & 2nd floors) + 1,300 SF Professionally Finished Basement = 4,200 SF Livable Space!43 Premium Frontage, 4 + 1 Bedrooms & 5 Bathrooms (2 Principal Rooms W 2 Private Ensuites), Tons of Recent Upgrades and Renovation Including A Newly Remodeled Kitchen W/New Quartz Countertops & Stainless Steel Kitchen Appliances, 3 Newly-Designed Baths Upstairs With Spacious Glass Shower Stalls, Freestanding Oval Tubs, Custom-made Vanities & All Upgraded Faucets & Light Fixtures, 9' Ceiling, Library/Den, Pot Lights & Upgraded Hardwood Floor & 1 3-pc Bath On Main Floor, Wrought Iron Railings & Stained Hardwood Stairs, Open Computer Loft In 2nd Floor, Over-sized Principal Room W Retreat & Upgraded 5-pc Ensuite, Well-Designed Basement W/ A Guest Suite/5th Bedroom, Dining Room, Entertainment Room & 4-pc Bath. Front Porch, Fully Fenced Backyard, Extended Driveway (Can Park 4-Car on Driveway)! What A Superb Location In The Core of Vaughan, Mins To Rutherford Road, Hwy7 & 407. Short Walking Distance To A few local Parks, Just **5-MINUTE DRIVE TO RUTHERFORD GO STATION** Close To Vaughan Mills Shopping Mall & Wonderland, Mins. To Vaughan Metropolitan Subway Station, Top-Rated Schools, Places of Worship, Restaurants, Cafes, Coffee Shops, to name a few! (id:52710)
Property Details
|
MLS® Number
|
N10411011 |
|
Property Type
|
Single Family |
|
Community Name
|
Concord |
|
ParkingSpaceTotal
|
6 |
Building
|
BathroomTotal
|
5 |
|
BedroomsAboveGround
|
4 |
|
BedroomsBelowGround
|
1 |
|
BedroomsTotal
|
5 |
|
Appliances
|
Dishwasher, Dryer, Range, Refrigerator, Stove, Washer, Window Coverings |
|
BasementDevelopment
|
Finished |
|
BasementType
|
N/a (finished) |
|
ConstructionStyleAttachment
|
Detached |
|
CoolingType
|
Central Air Conditioning |
|
ExteriorFinish
|
Brick |
|
FireplacePresent
|
Yes |
|
FlooringType
|
Hardwood, Ceramic, Carpeted |
|
FoundationType
|
Concrete |
|
HeatingFuel
|
Natural Gas |
|
HeatingType
|
Forced Air |
|
StoriesTotal
|
2 |
|
SizeInterior
|
2499.9795 - 2999.975 Sqft |
|
Type
|
House |
|
UtilityWater
|
Municipal Water |
Parking
Land
|
Acreage
|
No |
|
Sewer
|
Sanitary Sewer |
|
SizeDepth
|
80 Ft ,1 In |
|
SizeFrontage
|
43 Ft |
|
SizeIrregular
|
43 X 80.1 Ft |
|
SizeTotalText
|
43 X 80.1 Ft |
Rooms
| Level |
Type |
Length |
Width |
Dimensions |
|
Second Level |
Primary Bedroom |
6.22 m |
6.32 m |
6.22 m x 6.32 m |
|
Second Level |
Bedroom 2 |
4.17 m |
4.52 m |
4.17 m x 4.52 m |
|
Second Level |
Bedroom 3 |
5.08 m |
3.48 m |
5.08 m x 3.48 m |
|
Second Level |
Bedroom 4 |
3.78 m |
3.12 m |
3.78 m x 3.12 m |
|
Main Level |
Living Room |
3.78 m |
4.27 m |
3.78 m x 4.27 m |
|
Main Level |
Dining Room |
3.48 m |
3.18 m |
3.48 m x 3.18 m |
|
Main Level |
Kitchen |
3.35 m |
3.25 m |
3.35 m x 3.25 m |
|
Main Level |
Family Room |
3.56 m |
5.92 m |
3.56 m x 5.92 m |
|
Main Level |
Eating Area |
3.35 m |
2.74 m |
3.35 m x 2.74 m |












