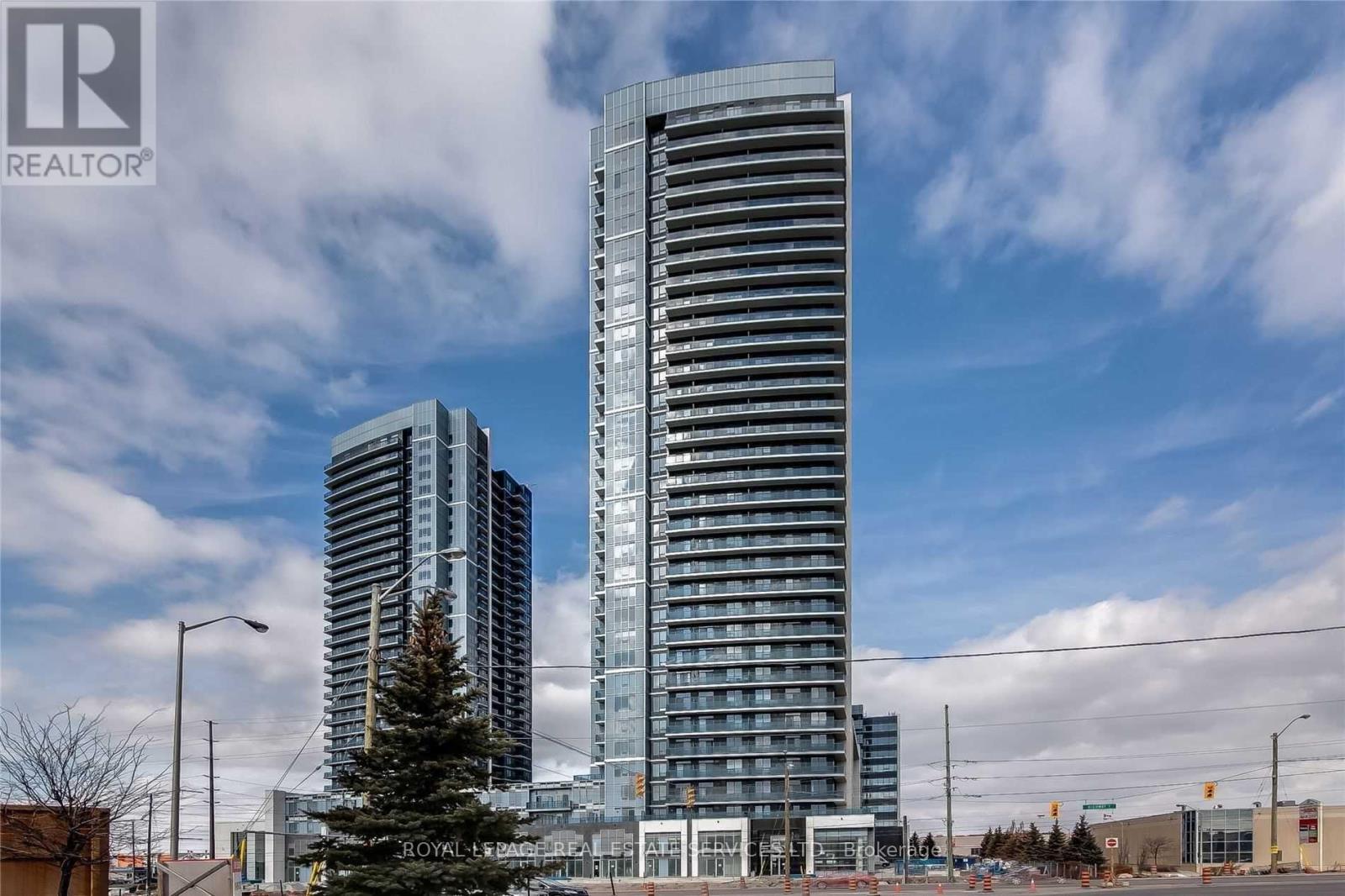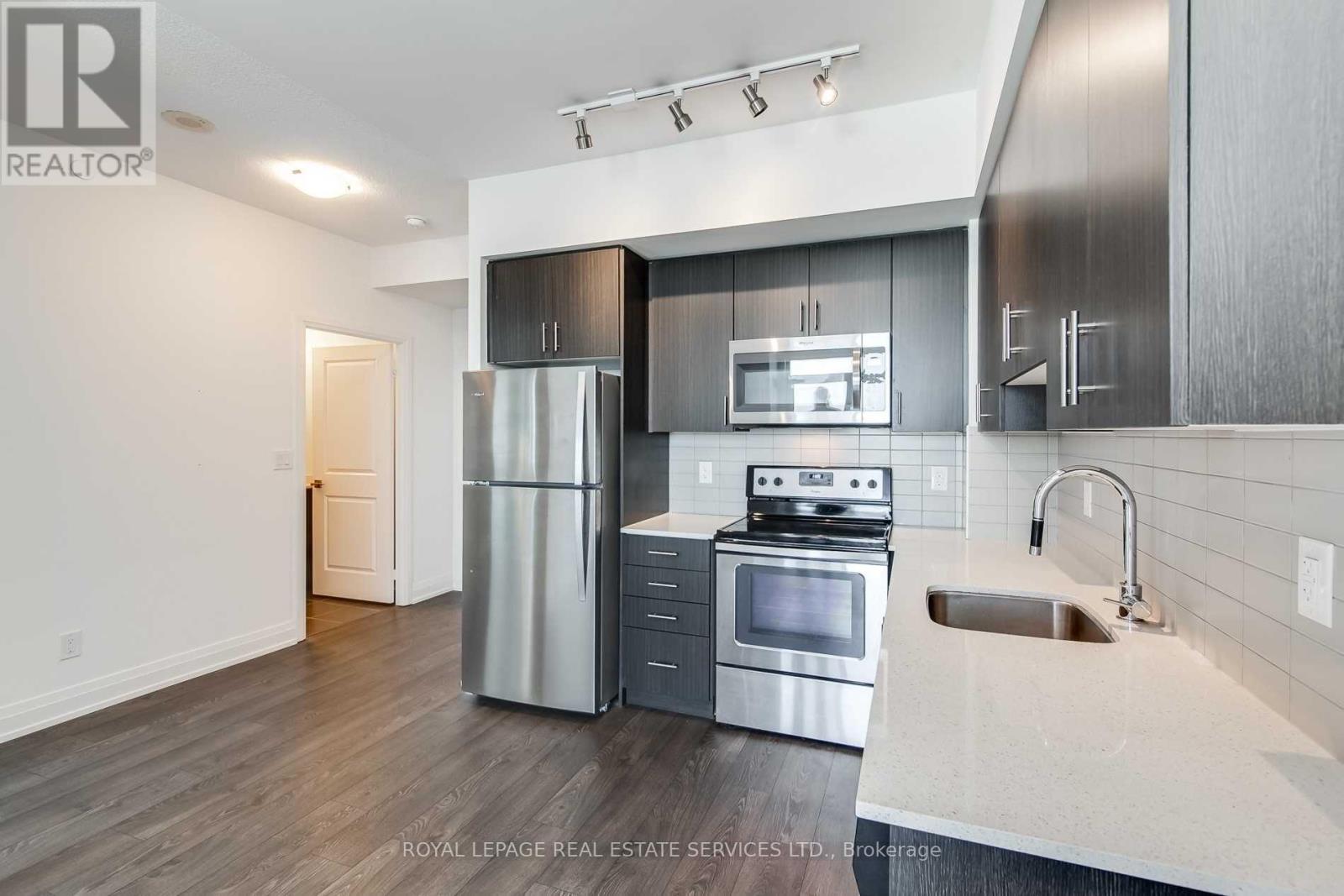1 Bedroom
1 Bathroom
499.9955 - 598.9955 sqft
Indoor Pool
Central Air Conditioning
$2,250 Monthly
Centro Square Nestled In The Heart Of Woodbridge Where Style Meets Comfort! Features A Gorgeous Kitchen, Undermount Sink, Custom Counters, Cabinets & Subway Tile Backsplash. The Living Room & Dining Room Are Combined With High Ceilings, Tons Of Natural Light & Double Sliding Doors To Your Open Balcony. Master Bedroom Has Expansive North Views & A Double Closet. Spectacular Shopping, State-Of-The-Art- Gym, Indoor Pool, Second Floor Courtyard, Guest Suites. **** EXTRAS **** S/S Fridge, B/I Stove With Glass Cook Top, B/I Microwave W/Exhaust Fan, B/I Dishwasher, Plus Washer & Dryer. All Elf's. One Underground Parking Space Included. Landlord Prefers No Pets. Pictures From When The Suite Was Previously Vacant. (id:52710)
Property Details
|
MLS® Number
|
N10410541 |
|
Property Type
|
Single Family |
|
Community Name
|
Vaughan Corporate Centre |
|
AmenitiesNearBy
|
Park, Public Transit, Schools |
|
CommunityFeatures
|
Pet Restrictions, Community Centre |
|
Features
|
Balcony, Carpet Free |
|
ParkingSpaceTotal
|
1 |
|
PoolType
|
Indoor Pool |
|
ViewType
|
View |
Building
|
BathroomTotal
|
1 |
|
BedroomsAboveGround
|
1 |
|
BedroomsTotal
|
1 |
|
Amenities
|
Security/concierge, Exercise Centre, Party Room, Visitor Parking, Storage - Locker |
|
CoolingType
|
Central Air Conditioning |
|
ExteriorFinish
|
Concrete |
|
FlooringType
|
Laminate |
|
SizeInterior
|
499.9955 - 598.9955 Sqft |
|
Type
|
Apartment |
Parking
Land
|
Acreage
|
No |
|
LandAmenities
|
Park, Public Transit, Schools |
Rooms
| Level |
Type |
Length |
Width |
Dimensions |
|
Ground Level |
Kitchen |
2.7 m |
2.58 m |
2.7 m x 2.58 m |
|
Ground Level |
Living Room |
3.71 m |
3.02 m |
3.71 m x 3.02 m |
|
Ground Level |
Dining Room |
3.71 m |
3.02 m |
3.71 m x 3.02 m |
|
Ground Level |
Primary Bedroom |
3.65 m |
3.02 m |
3.65 m x 3.02 m |

































