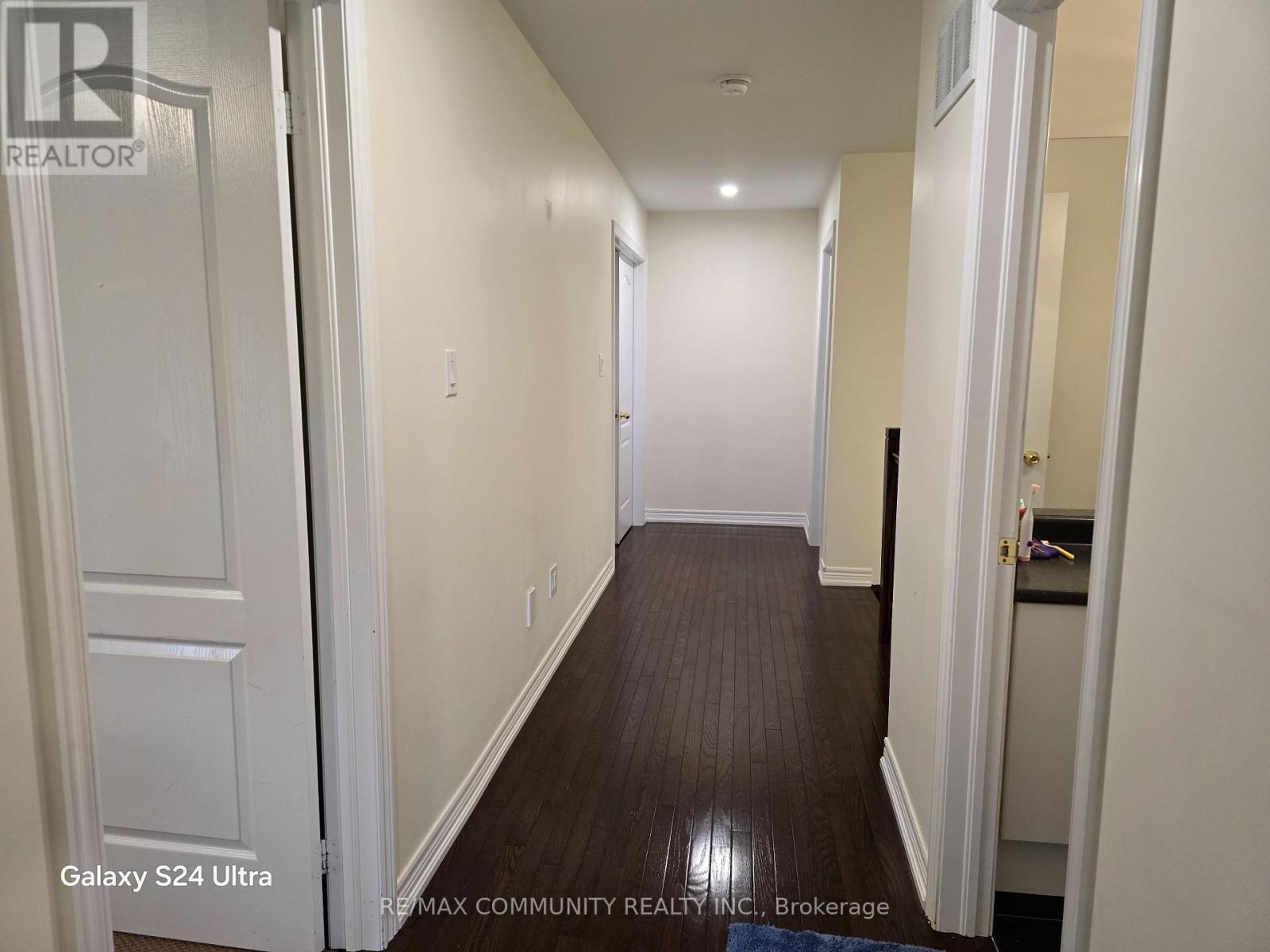4 Bedroom
4 Bathroom
Fireplace
Central Air Conditioning
Forced Air
$3,800 Monthly
High Demand Area - Wismer Markham, Detached W/ 4 Bedroom+3.5 Washroom, Hardwood Flooring, Bright And Spacious Living Room, Breakfast Area Overlooking Backyard, Walking Distance To Bur Oak Secondary School. (id:52710)
Property Details
|
MLS® Number
|
N10410505 |
|
Property Type
|
Single Family |
|
Community Name
|
Wismer |
|
Features
|
Carpet Free |
|
ParkingSpaceTotal
|
2 |
Building
|
BathroomTotal
|
4 |
|
BedroomsAboveGround
|
4 |
|
BedroomsTotal
|
4 |
|
Appliances
|
Dishwasher, Dryer, Refrigerator, Stove, Washer |
|
BasementDevelopment
|
Finished |
|
BasementType
|
N/a (finished) |
|
ConstructionStyleAttachment
|
Detached |
|
CoolingType
|
Central Air Conditioning |
|
ExteriorFinish
|
Brick Facing |
|
FireplacePresent
|
Yes |
|
FoundationType
|
Concrete |
|
HalfBathTotal
|
1 |
|
HeatingFuel
|
Natural Gas |
|
HeatingType
|
Forced Air |
|
StoriesTotal
|
2 |
|
Type
|
House |
|
UtilityWater
|
Municipal Water |
Parking
Land
|
Acreage
|
No |
|
Sewer
|
Sanitary Sewer |
|
SizeDepth
|
41 Ft ,5 In |
|
SizeFrontage
|
84 Ft ,6 In |
|
SizeIrregular
|
84.57 X 41.49 Ft |
|
SizeTotalText
|
84.57 X 41.49 Ft|under 1/2 Acre |
Rooms
| Level |
Type |
Length |
Width |
Dimensions |
|
Second Level |
Primary Bedroom |
4.87 m |
4.57 m |
4.87 m x 4.57 m |
|
Second Level |
Bedroom 2 |
3.65 m |
3.65 m |
3.65 m x 3.65 m |
|
Second Level |
Bedroom 3 |
4.26 m |
3.65 m |
4.26 m x 3.65 m |
|
Second Level |
Bedroom 4 |
3.35 m |
3.65 m |
3.35 m x 3.65 m |
|
Main Level |
Kitchen |
2.74 m |
4.26 m |
2.74 m x 4.26 m |
|
Main Level |
Great Room |
|
|
Measurements not available |
|
Main Level |
Living Room |
3.35 m |
6.09 m |
3.35 m x 6.09 m |
|
Main Level |
Dining Room |
4.26 m |
4.87 m |
4.26 m x 4.87 m |
Utilities













