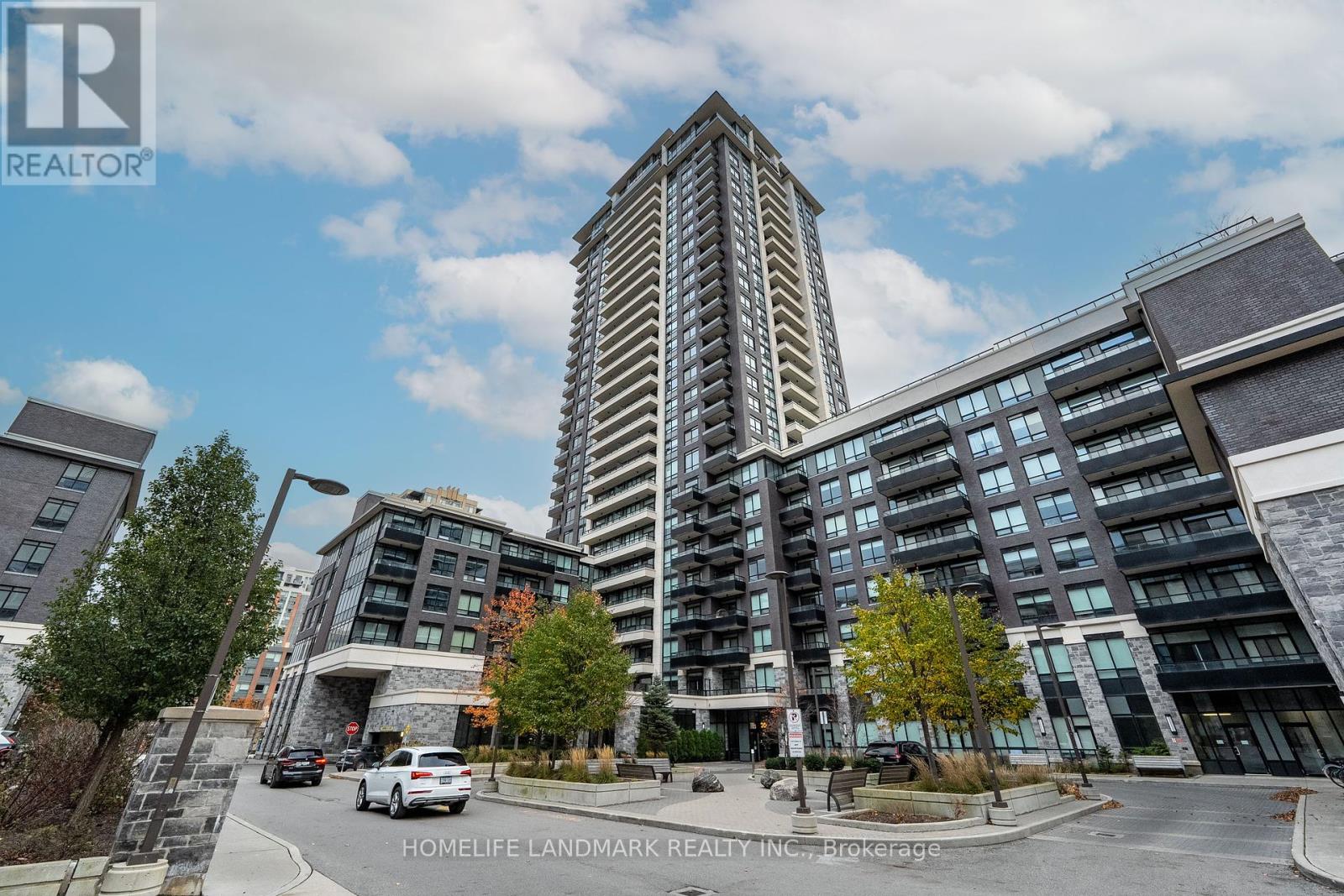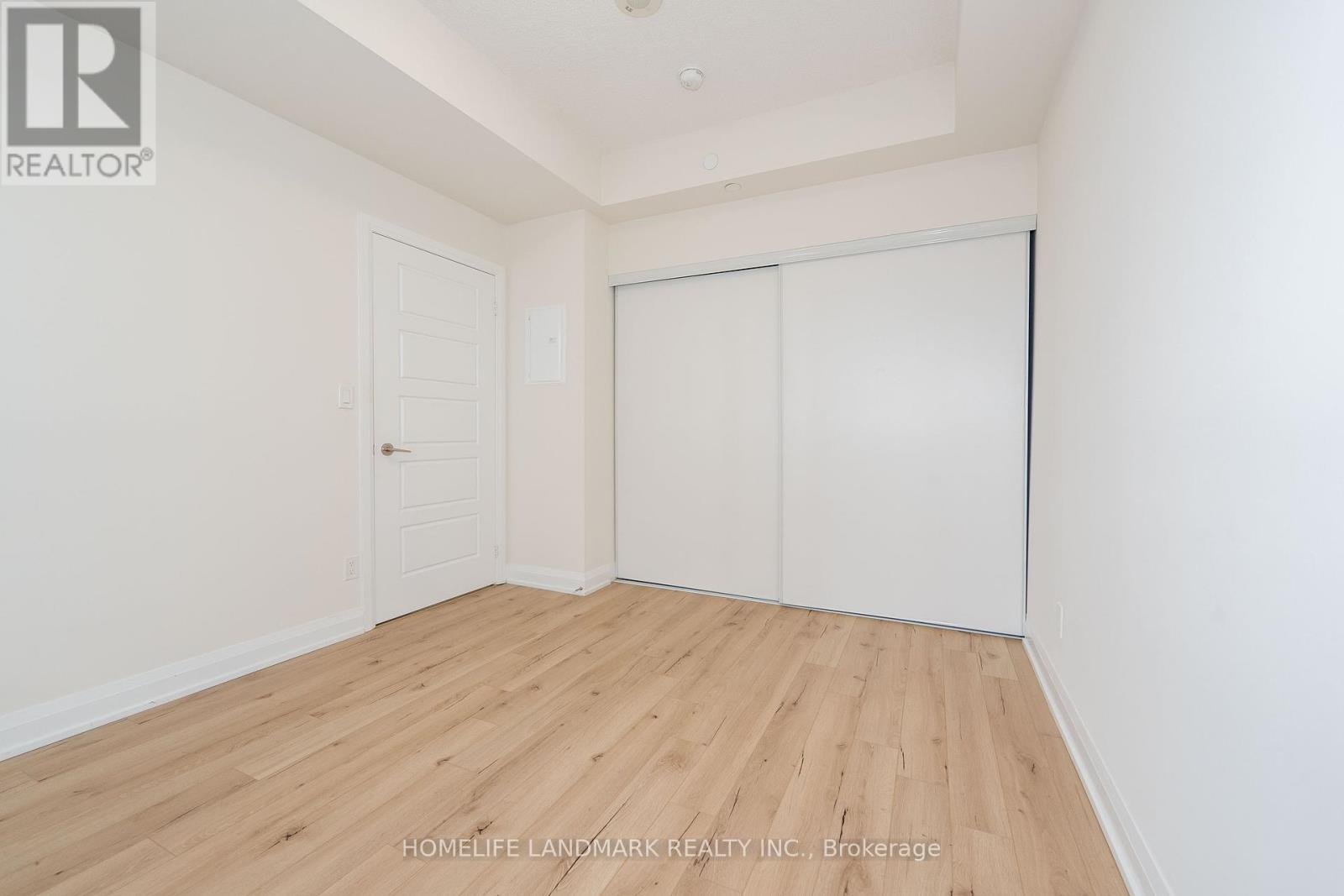1909 - 15 Water Walk Drive Markham, Ontario L6G 0G2
$749,800Maintenance, Insurance, Parking, Common Area Maintenance
$462.20 Monthly
Maintenance, Insurance, Parking, Common Area Maintenance
$462.20 MonthlyClient RemarksHidden Gem In Heart Of Downtown Markham, Bright & Spacious 1Br + Den W/ Parking & Locker Included, Den Is A Separate Room And Can Be Used As 2nd Br. 9"" Ceiling Thru Out, Modern Kitchen, Granite Counter, Laminate Thru Out. Conveniently Located To Everything (Grocery, Restaurants, Banks, Hwy407, Hwy7, Parks & Much More). (id:52710)
Property Details
| MLS® Number | N10411458 |
| Property Type | Single Family |
| Neigbourhood | Unionville |
| Community Name | Unionville |
| CommunityFeatures | Pet Restrictions |
| Features | Balcony |
| ParkingSpaceTotal | 1 |
| PoolType | Outdoor Pool |
Building
| BathroomTotal | 1 |
| BedroomsAboveGround | 1 |
| BedroomsBelowGround | 1 |
| BedroomsTotal | 2 |
| Amenities | Security/concierge, Exercise Centre, Party Room, Visitor Parking, Storage - Locker |
| CoolingType | Central Air Conditioning |
| ExteriorFinish | Brick, Concrete |
| FlooringType | Laminate |
| HeatingFuel | Natural Gas |
| HeatingType | Forced Air |
| SizeInterior | 599.9954 - 698.9943 Sqft |
| Type | Apartment |
Parking
| Underground |
Land
| Acreage | No |
Rooms
| Level | Type | Length | Width | Dimensions |
|---|---|---|---|---|
| Ground Level | Living Room | 6.55 m | 3.05 m | 6.55 m x 3.05 m |
| Ground Level | Dining Room | 6.55 m | 3.05 m | 6.55 m x 3.05 m |
| Ground Level | Kitchen | 6.55 m | 3.05 m | 6.55 m x 3.05 m |
| Ground Level | Primary Bedroom | 3.57 m | 3.05 m | 3.57 m x 3.05 m |
| Ground Level | Den | 2.26 m | 2.07 m | 2.26 m x 2.07 m |
Interested?
Contact us for more information





















