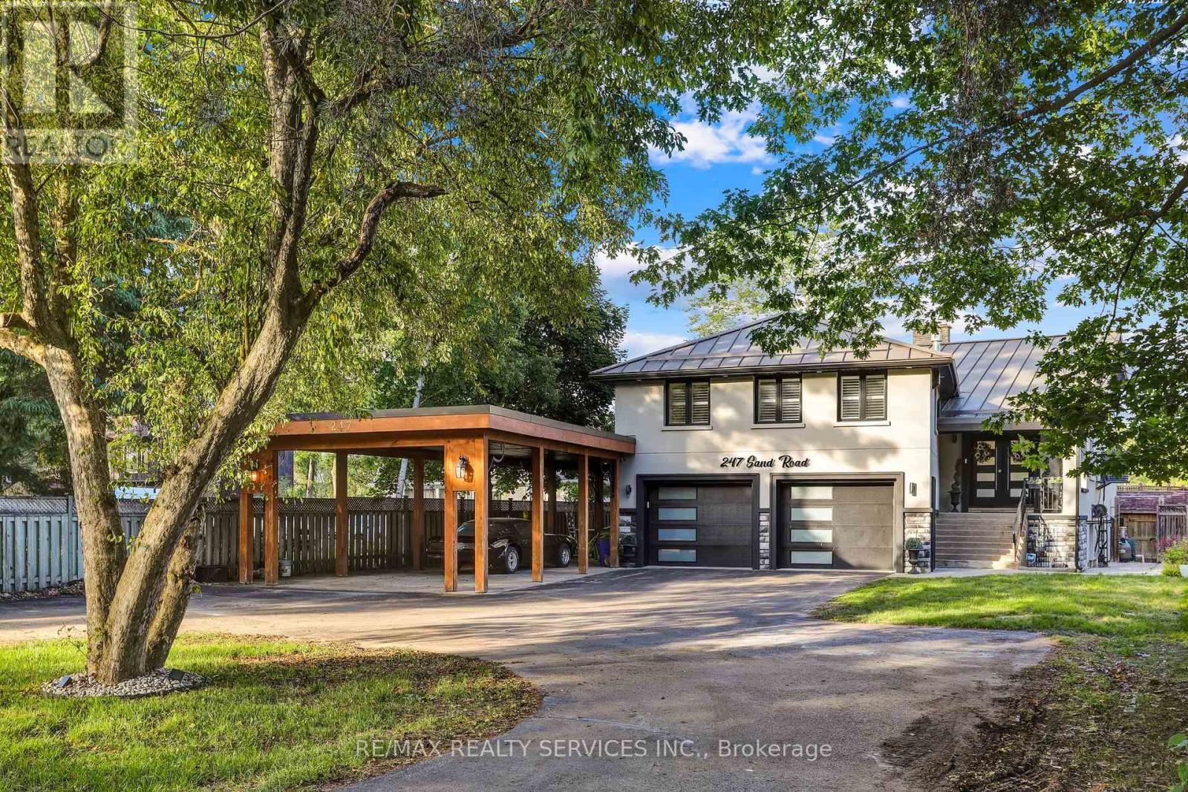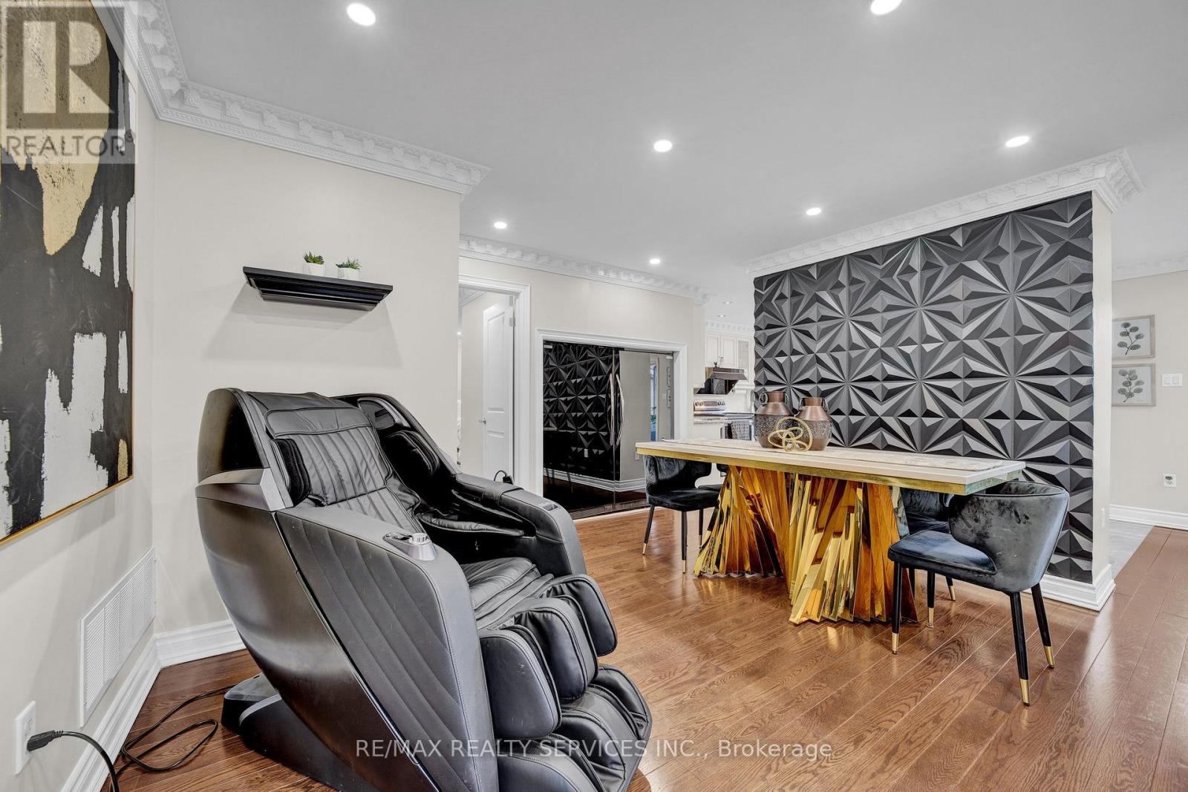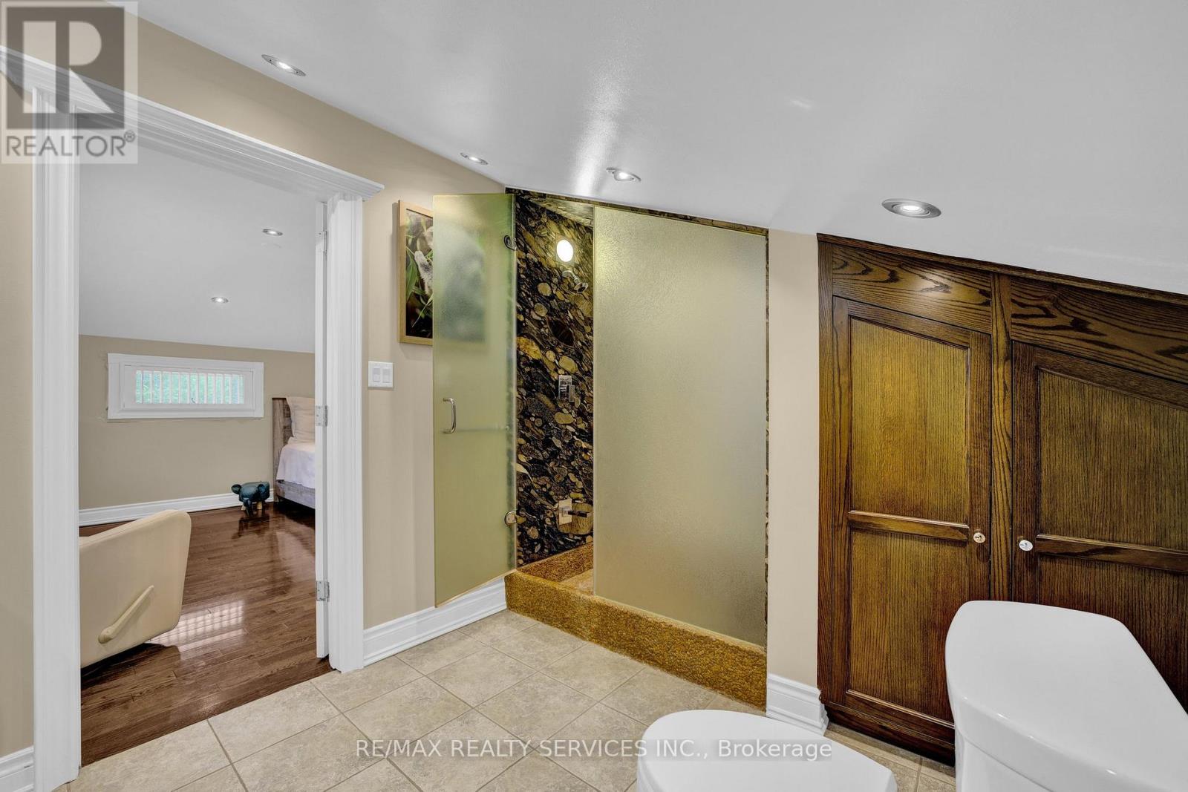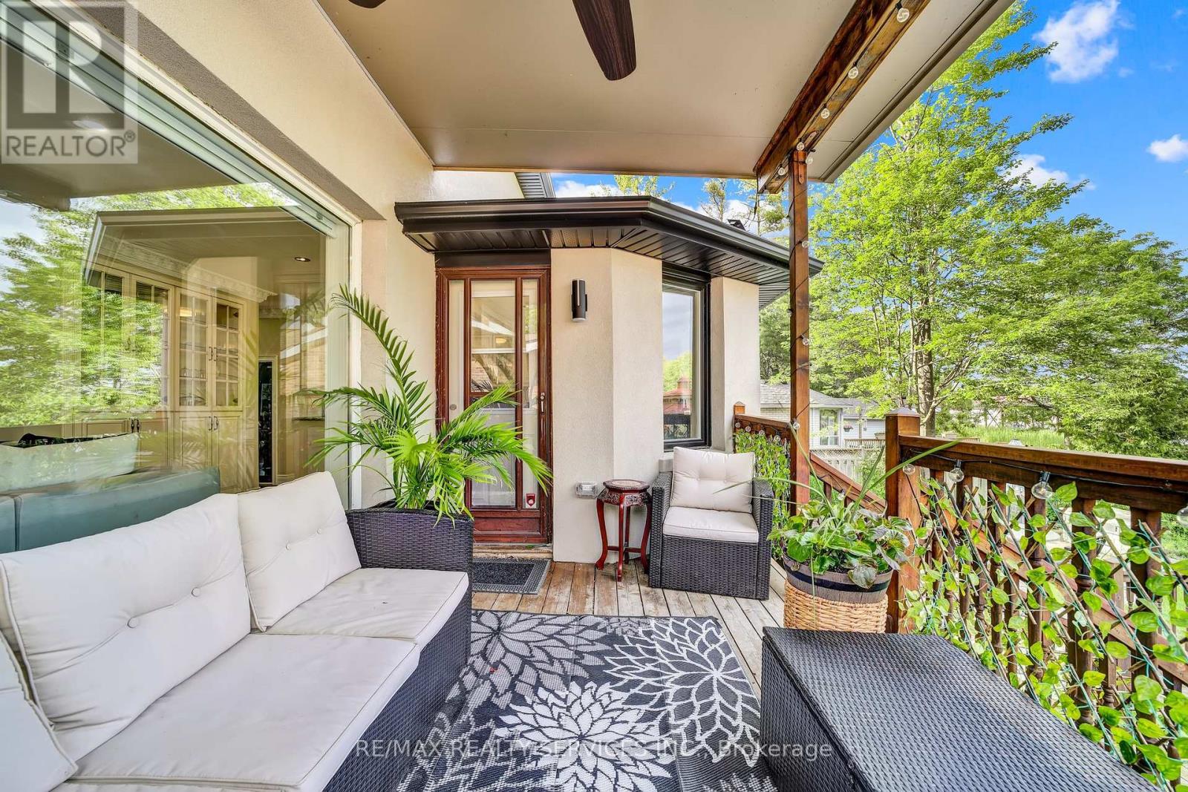5 Bedroom
5 Bathroom
2999.975 - 3499.9705 sqft
Above Ground Pool
Central Air Conditioning
Forced Air
Waterfront
$1,899,900
Meticulously Well Kept State of the Art Waterfront Home Available on the Holland River. With Over 250K in Renos, This 3487 Sq Ft Above Grade as per Mpac, Is Turn Key and Ready for You to Move In. Massive Open Concept Living and Dining Rooms With an Abundance of Natural Light, Hardwood Flooring Throughout, Fireplace and Marble Feature Wall. Custom Kitchen With Granite Countertops, Porcelain Tiles and Crown Moulding With Smooth Finishes Throughout. Stunning Water Views Visible From the Main Living Room and Breakfast Area. The Main Floor Features a Full Bedroom and Upgraded Bathroom With Heated Floors. Out of the 4 Spacious Bedrooms, With 4 Fully Upgraded Washrooms, the Primary Bedroom Is Massive With a Separate Living Area and Full Ensuite. All Bedrooms Feature Ensuite Bathrooms. Upgraded W/I Closets With Organizers. Enjoy a Professionally Finished W/O Basement With Direct Water Views of the 323 Ft Deep Lot. The Gorgeous Waterfront Backyard Features an Above Ground Pool, Hot Tub, Custom-Built Gazebo, and a Dock by the Water Ready to Be Yours. Enjoy Cottage Living in Your Personal Paradise. **** EXTRAS **** Wrap around driveway with 12 + Cars parking, double car garage with additional large car port. Direct water front with full stucco exterior finish. (id:52710)
Property Details
|
MLS® Number
|
N10411457 |
|
Property Type
|
Single Family |
|
Community Name
|
Holland Landing |
|
AmenitiesNearBy
|
Marina |
|
Features
|
Conservation/green Belt, Carpet Free |
|
ParkingSpaceTotal
|
12 |
|
PoolType
|
Above Ground Pool |
|
Structure
|
Boathouse, Dock |
|
ViewType
|
Direct Water View |
|
WaterFrontType
|
Waterfront |
Building
|
BathroomTotal
|
5 |
|
BedroomsAboveGround
|
4 |
|
BedroomsBelowGround
|
1 |
|
BedroomsTotal
|
5 |
|
Appliances
|
Garage Door Opener Remote(s), Dryer, Refrigerator, Stove, Washer, Window Coverings |
|
BasementDevelopment
|
Finished |
|
BasementFeatures
|
Separate Entrance, Walk Out |
|
BasementType
|
N/a (finished) |
|
ConstructionStyleAttachment
|
Detached |
|
CoolingType
|
Central Air Conditioning |
|
ExteriorFinish
|
Brick, Stucco |
|
FlooringType
|
Hardwood, Laminate |
|
FoundationType
|
Concrete |
|
HeatingFuel
|
Natural Gas |
|
HeatingType
|
Forced Air |
|
StoriesTotal
|
2 |
|
SizeInterior
|
2999.975 - 3499.9705 Sqft |
|
Type
|
House |
|
UtilityWater
|
Municipal Water |
Parking
Land
|
AccessType
|
Marina Docking, Private Docking |
|
Acreage
|
No |
|
LandAmenities
|
Marina |
|
Sewer
|
Septic System |
|
SizeDepth
|
323 Ft ,3 In |
|
SizeFrontage
|
60 Ft ,1 In |
|
SizeIrregular
|
60.1 X 323.3 Ft |
|
SizeTotalText
|
60.1 X 323.3 Ft |
|
SurfaceWater
|
River/stream |
Rooms
| Level |
Type |
Length |
Width |
Dimensions |
|
Second Level |
Bedroom 3 |
5.03 m |
4.18 m |
5.03 m x 4.18 m |
|
Second Level |
Bedroom 4 |
6.97 m |
4.13 m |
6.97 m x 4.13 m |
|
Second Level |
Library |
2.58 m |
1.78 m |
2.58 m x 1.78 m |
|
Basement |
Games Room |
6.71 m |
4 m |
6.71 m x 4 m |
|
Basement |
Recreational, Games Room |
7.52 m |
6.35 m |
7.52 m x 6.35 m |
|
Main Level |
Living Room |
6.93 m |
3.94 m |
6.93 m x 3.94 m |
|
Main Level |
Dining Room |
4.02 m |
3.2 m |
4.02 m x 3.2 m |
|
Main Level |
Kitchen |
5.46 m |
4.95 m |
5.46 m x 4.95 m |
|
Main Level |
Eating Area |
3.72 m |
2 m |
3.72 m x 2 m |
|
Main Level |
Bedroom 2 |
5.58 m |
3.79 m |
5.58 m x 3.79 m |
|
Upper Level |
Primary Bedroom |
7.04 m |
5.87 m |
7.04 m x 5.87 m |
Utilities
|
Electricity Available
|
Nearby |






































