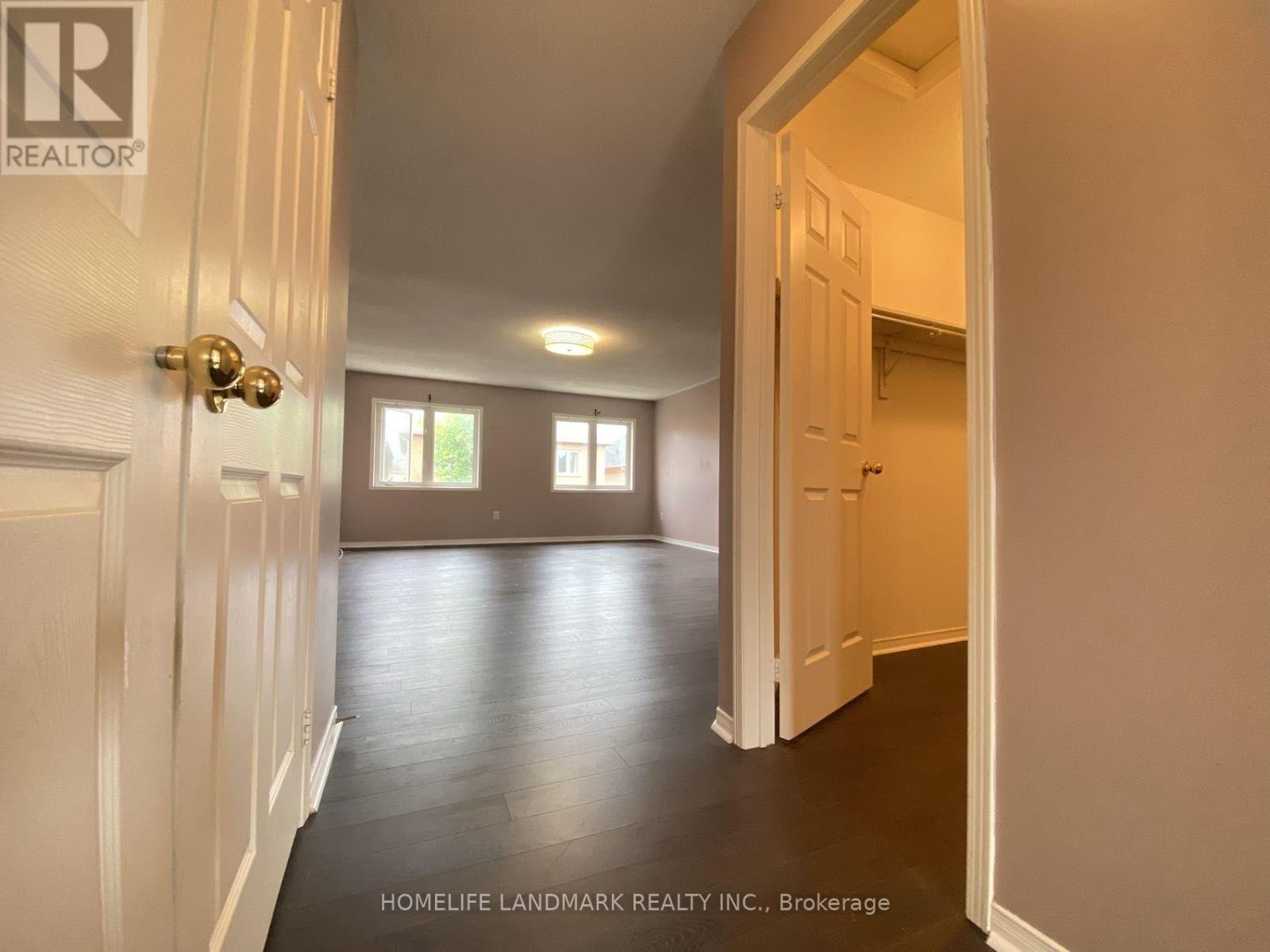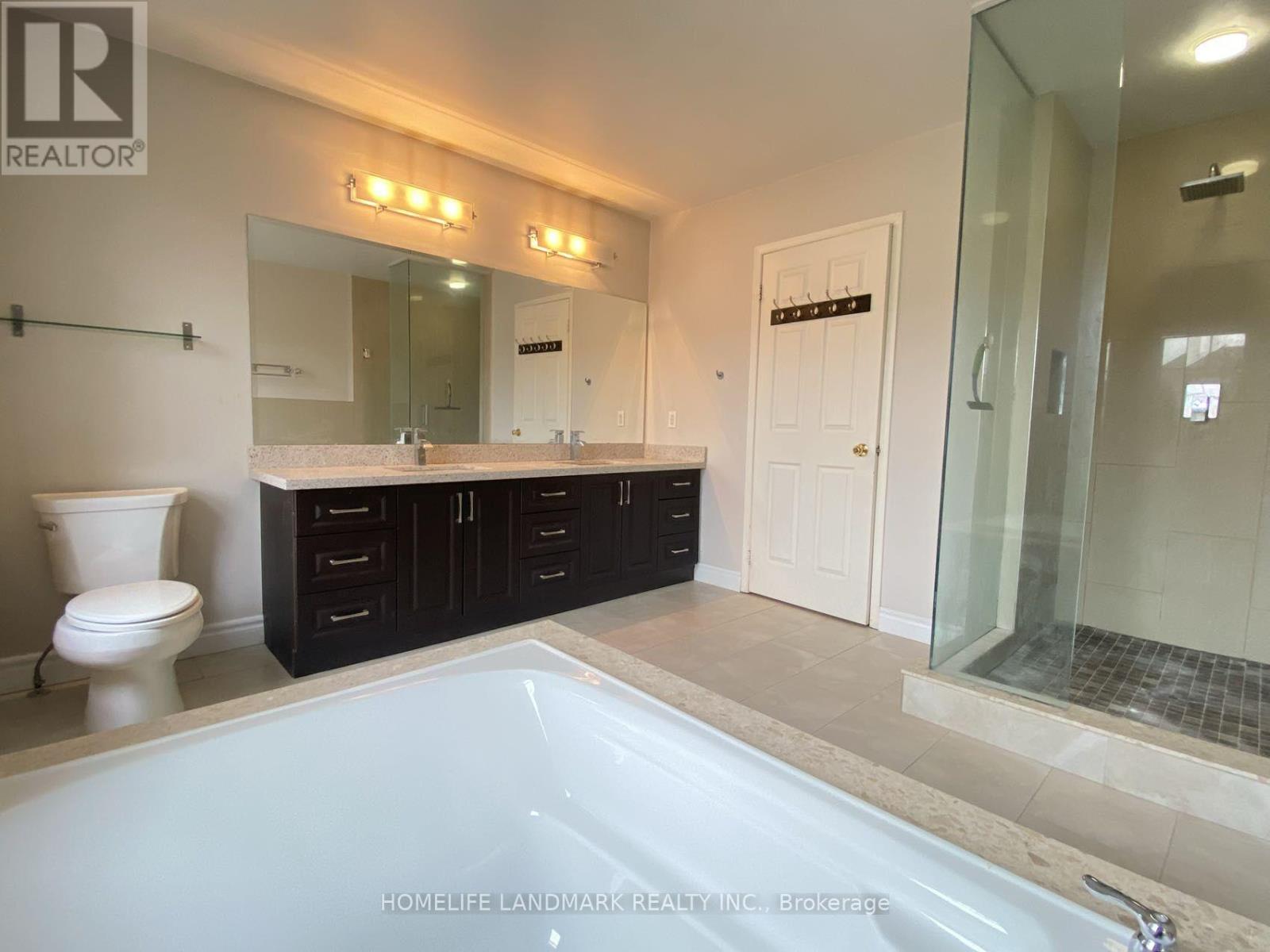6 Bedroom
4 Bathroom
Fireplace
Central Air Conditioning
Forced Air
$4,600 Monthly
Gorgeous,Very Bright Upgraded Home,9Ft Ceiling,O/C Ground Floor,Quality Hrdwd Flr, Freshly Painted, Gas F/P,Upgraded Kit,Marble Kit C/Top & Extended Cabinet & Centre Island,Undermount Sink,2 Full Ensuite Bathrm & All Bdrms Have Spacious W/I Closets,Finished Bsmt W Rec Room. Newly Replaced Roof Shingles. Top School Richmond Hill High School Area. Close to Shopping Plaza, Banks, Parks, Etc. Public Transit, Restaurant And All Amenities. Must See! **** EXTRAS **** All Elf's, Wdow Coverings, Projector & Surround Sound Sys,S/S Fridge, Stove,B/I Dishwasher,Washer, Dryer, R/I Bathroom In Bmt, Water Filter System In Kit (Excluded).Hot Water Tank (Rental) (id:52710)
Property Details
|
MLS® Number
|
N10411645 |
|
Property Type
|
Single Family |
|
Community Name
|
Jefferson |
|
AmenitiesNearBy
|
Park, Public Transit, Schools |
|
ParkingSpaceTotal
|
6 |
Building
|
BathroomTotal
|
4 |
|
BedroomsAboveGround
|
4 |
|
BedroomsBelowGround
|
2 |
|
BedroomsTotal
|
6 |
|
BasementDevelopment
|
Finished |
|
BasementType
|
N/a (finished) |
|
ConstructionStyleAttachment
|
Detached |
|
CoolingType
|
Central Air Conditioning |
|
ExteriorFinish
|
Brick |
|
FireplacePresent
|
Yes |
|
FlooringType
|
Hardwood, Ceramic |
|
FoundationType
|
Unknown |
|
HalfBathTotal
|
1 |
|
HeatingFuel
|
Natural Gas |
|
HeatingType
|
Forced Air |
|
StoriesTotal
|
2 |
|
Type
|
House |
|
UtilityWater
|
Municipal Water |
Parking
Land
|
Acreage
|
No |
|
LandAmenities
|
Park, Public Transit, Schools |
|
Sewer
|
Sanitary Sewer |
|
SizeDepth
|
88 Ft ,6 In |
|
SizeFrontage
|
44 Ft ,3 In |
|
SizeIrregular
|
44.33 X 88.58 Ft |
|
SizeTotalText
|
44.33 X 88.58 Ft |
Rooms
| Level |
Type |
Length |
Width |
Dimensions |
|
Second Level |
Primary Bedroom |
6.1 m |
4.88 m |
6.1 m x 4.88 m |
|
Second Level |
Bedroom 2 |
4.08 m |
3.96 m |
4.08 m x 3.96 m |
|
Second Level |
Bedroom 3 |
5.03 m |
3.35 m |
5.03 m x 3.35 m |
|
Second Level |
Bedroom 4 |
4.45 m |
3.96 m |
4.45 m x 3.96 m |
|
Main Level |
Living Room |
4.57 m |
3.66 m |
4.57 m x 3.66 m |
|
Main Level |
Family Room |
5.18 m |
3.96 m |
5.18 m x 3.96 m |
|
Main Level |
Kitchen |
4.27 m |
2.74 m |
4.27 m x 2.74 m |
|
Main Level |
Eating Area |
4.05 m |
2.77 m |
4.05 m x 2.77 m |
|
Main Level |
Library |
4.59 m |
3.96 m |
4.59 m x 3.96 m |


















