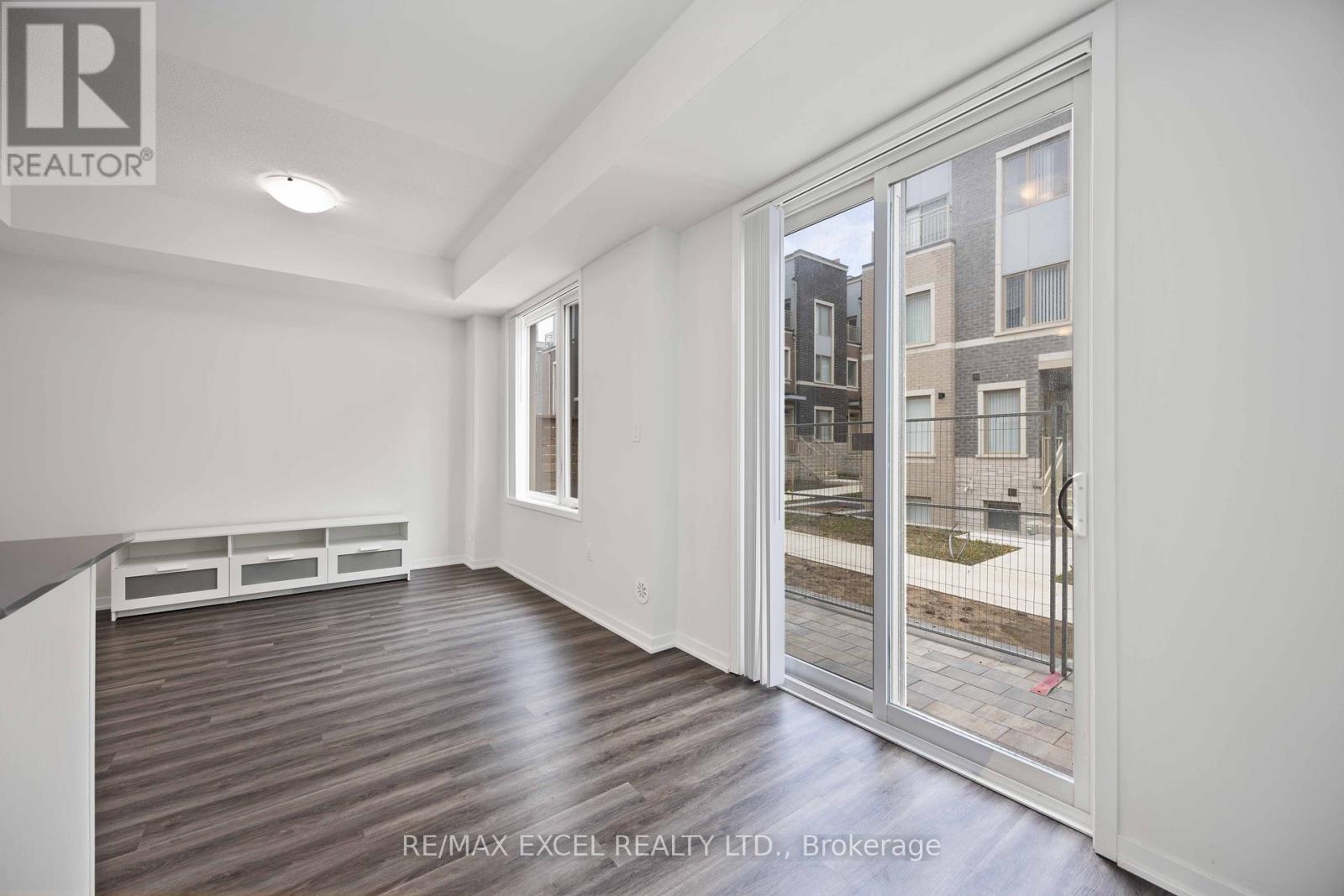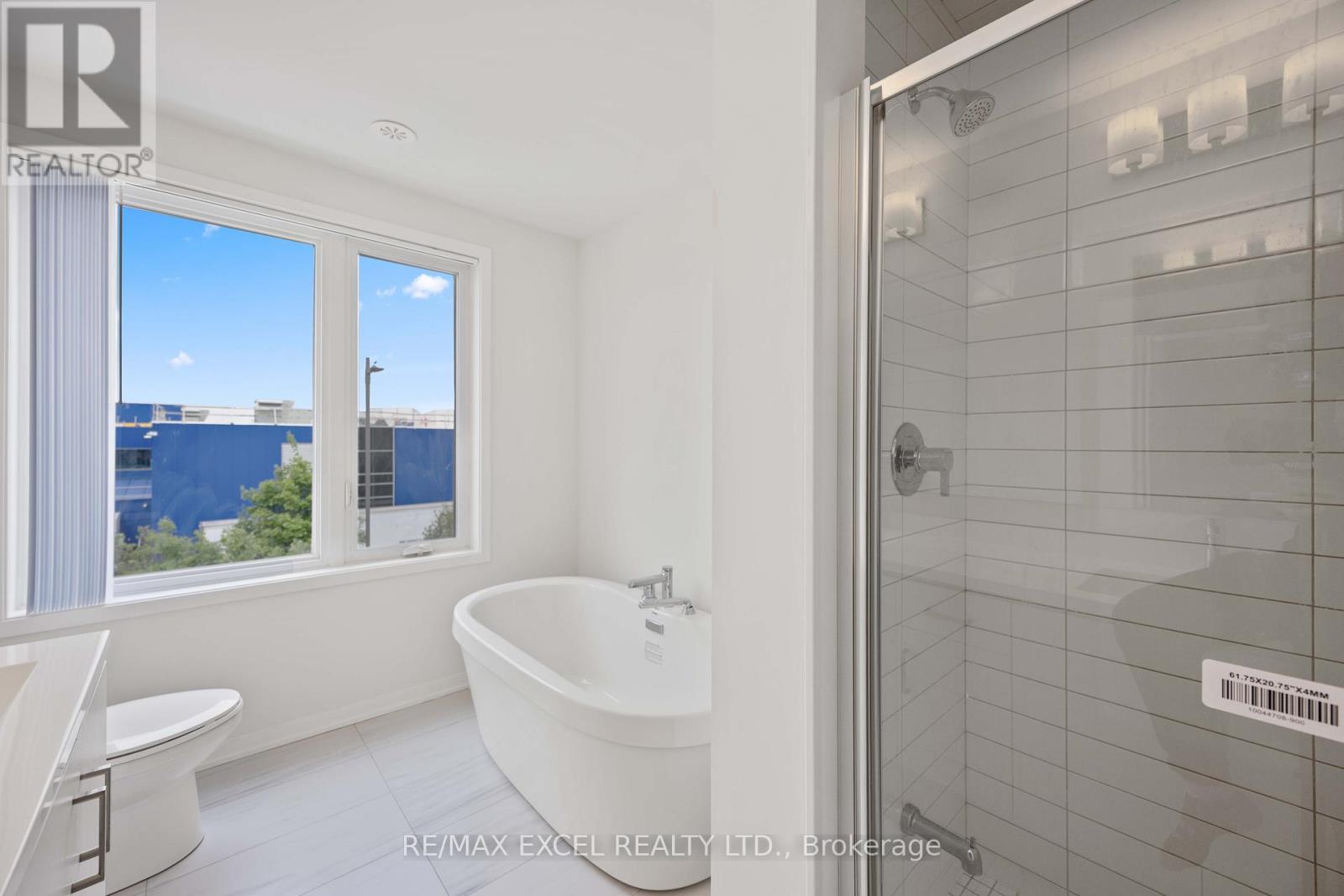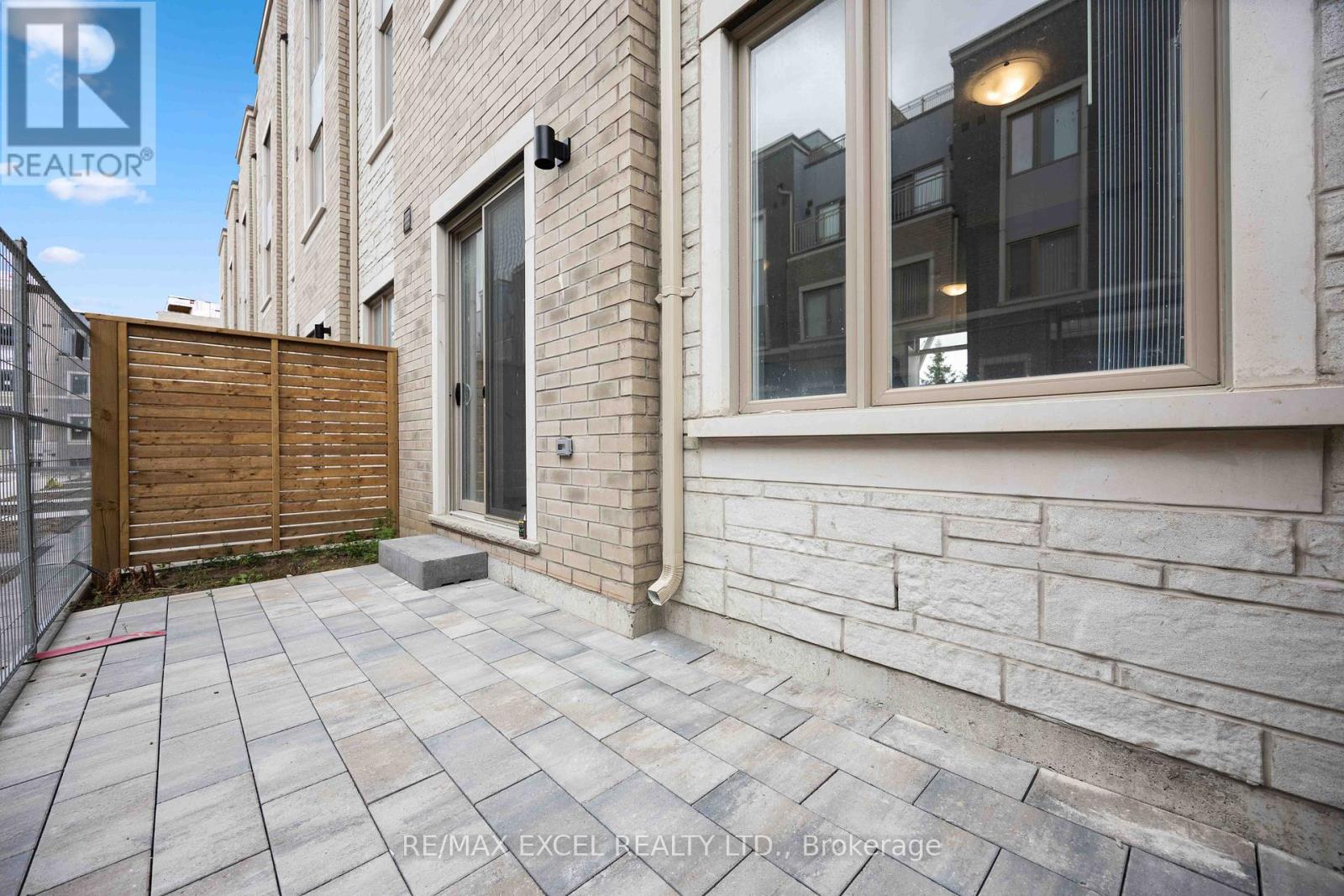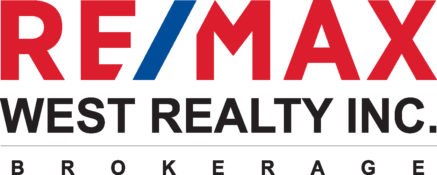23 Mable Smith Way Vaughan, Ontario L4K 5Z8
$1,088,000Maintenance, Common Area Maintenance
$511.97 Monthly
Maintenance, Common Area Maintenance
$511.97 MonthlyExperience luxury in this brand-new M2 executive townhome in South VMC. Featuring 3 bedrooms, 3 bathrooms and, underground parking, this home boasts high ceilings, a private rooftop terrace, and an open concept layout with upgraded lighting and premium appliances. Located steps from the subway, IKEA, and bus stations, and just minutes from York University, Hwy 400, Vaughan Mills and Costco, this townhome combine modern living with unmatched convenience. Don't miss out on this prime Vaughan property. (id:52710)
Property Details
| MLS® Number | N9248484 |
| Property Type | Single Family |
| Community Name | Vaughan Corporate Centre |
| AmenitiesNearBy | Hospital, Public Transit |
| CommunityFeatures | Pet Restrictions |
| ParkingSpaceTotal | 1 |
Building
| BathroomTotal | 3 |
| BedroomsAboveGround | 3 |
| BedroomsTotal | 3 |
| Appliances | Dishwasher, Dryer, Hood Fan, Refrigerator, Stove, Washer |
| CoolingType | Central Air Conditioning |
| ExteriorFinish | Brick |
| HeatingFuel | Natural Gas |
| HeatingType | Forced Air |
| StoriesTotal | 3 |
| SizeInterior | 1399.9886 - 1598.9864 Sqft |
| Type | Row / Townhouse |
Parking
| Underground |
Land
| Acreage | No |
| LandAmenities | Hospital, Public Transit |
Rooms
| Level | Type | Length | Width | Dimensions |
|---|---|---|---|---|
| Other | Dining Room | Measurements not available | ||
| Other | Kitchen | Measurements not available | ||
| Other | Living Room | Measurements not available | ||
| Other | Bedroom 2 | Measurements not available | ||
| Other | Bedroom 3 | Measurements not available | ||
| Other | Bathroom | Measurements not available | ||
| Other | Primary Bedroom | Measurements not available | ||
| Other | Bathroom | Measurements not available |
Interested?
Contact us for more information











































