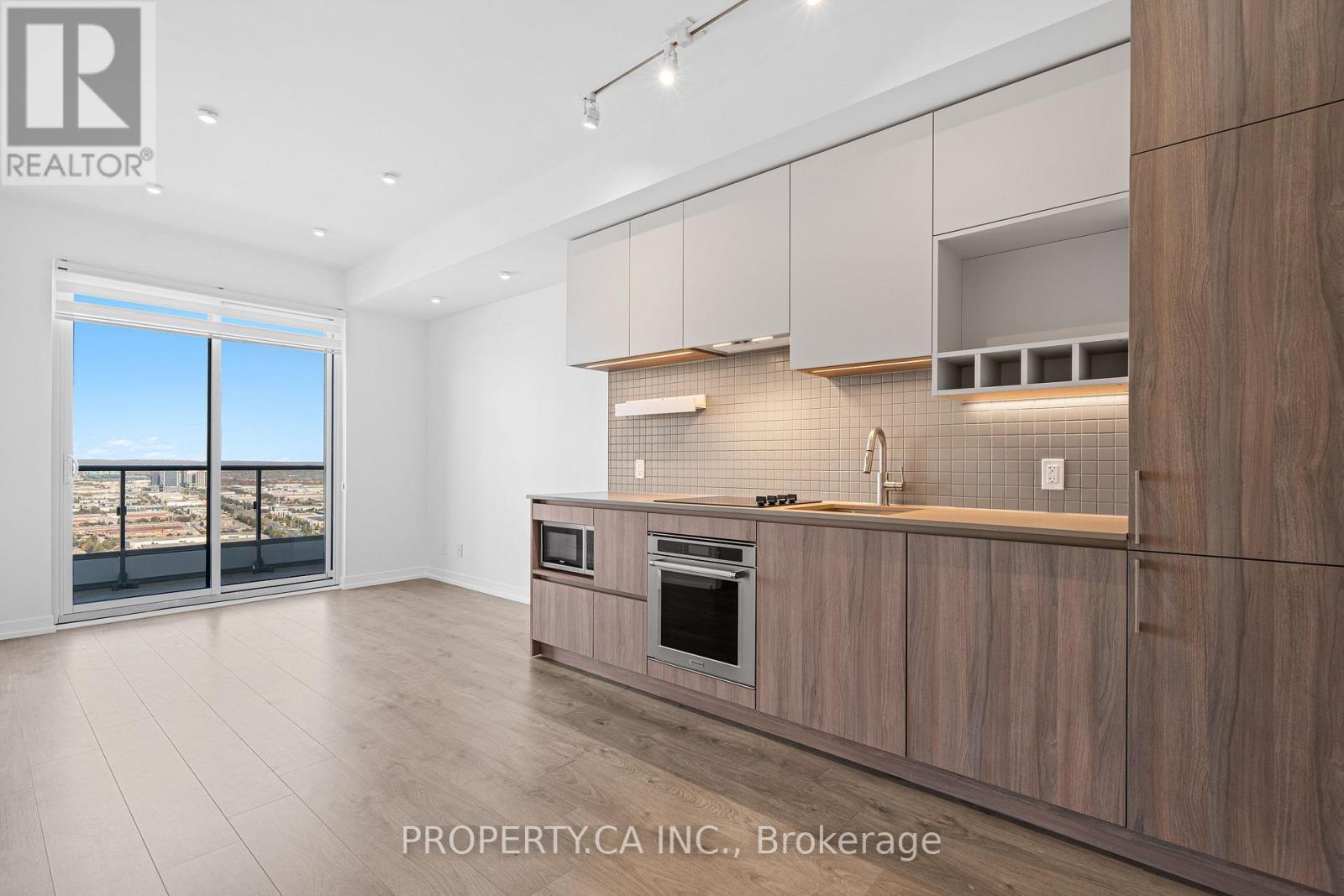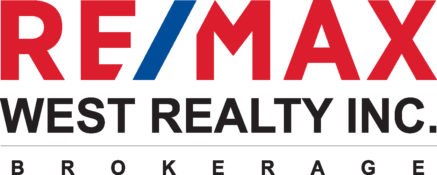4915 - 950 Portage Parkway Vaughan, Ontario L4K 0J7
$599,000Maintenance, Heat, Common Area Maintenance, Insurance
$491.39 Monthly
Maintenance, Heat, Common Area Maintenance, Insurance
$491.39 MonthlyLIKE NEW, Freshly Painted, Bright & Spacious 2 Bedrooms + 2 Full Washrooms. Practical Open Concept Layout With Floor To Ceiling Windows With Custom Blinds And Large 112 sq. ft. Balcony With Unobstructed Views Of The City. 9 Ft Smooth Ceilings W/Upgraded Lighting. Modern Kitchen, Built-In Appliances, Stone Countertop. Laminate Floors Throughout. Conveniently Located Next To A Vaughan Metropolitan Centre. Steps to Subway Station and Bus Terminal. Residents Get An Exclusive Membership To A State-of-the-art YMCA 100,000 sq. ft. Facility, Helping You Stick To Your Fitness Routine, As Well As a Childcare and Aquatic Spaces, and a 20,000 sq. ft. Multi-Level Library. Easy and Quick Access to Hwy 7, Hwy 407 & 400. **** EXTRAS **** All Built-In Appliances: Flat Top Stove With Oven, Fridge, Dishwasher, Hood & Microwave, Stacked Washer & Dryer, Roller Blinds, All Light Fixtures. Internet is included in Maintenance Fees. (id:60482)
Property Details
| MLS® Number | N11896074 |
| Property Type | Single Family |
| Neigbourhood | Edgeley |
| Community Name | Vaughan Corporate Centre |
| AmenitiesNearBy | Place Of Worship, Public Transit |
| CommunityFeatures | Pet Restrictions, Community Centre |
| Features | Balcony |
| Structure | Squash & Raquet Court |
Building
| BathroomTotal | 2 |
| BedroomsAboveGround | 2 |
| BedroomsTotal | 2 |
| Amenities | Security/concierge, Exercise Centre, Recreation Centre, Party Room |
| Appliances | Window Coverings |
| CoolingType | Central Air Conditioning |
| ExteriorFinish | Aluminum Siding, Steel |
| FlooringType | Laminate, Tile |
| HeatingFuel | Electric |
| HeatingType | Forced Air |
| SizeInterior | 599.9954 - 698.9943 Sqft |
| Type | Apartment |
Land
| Acreage | No |
| LandAmenities | Place Of Worship, Public Transit |
Rooms
| Level | Type | Length | Width | Dimensions |
|---|---|---|---|---|
| Flat | Living Room | 6.1 m | 2.77 m | 6.1 m x 2.77 m |
| Flat | Dining Room | 6.1 m | 2.77 m | 6.1 m x 2.77 m |
| Flat | Kitchen | 6.1 m | 2.77 m | 6.1 m x 2.77 m |
| Flat | Primary Bedroom | 3.47 m | 3.08 m | 3.47 m x 3.08 m |
| Flat | Bedroom 2 | 2.74 m | 2.41 m | 2.74 m x 2.41 m |
| Flat | Bathroom | Measurements not available | ||
| Flat | Bathroom | Measurements not available |
Interested?
Contact us for more information





































