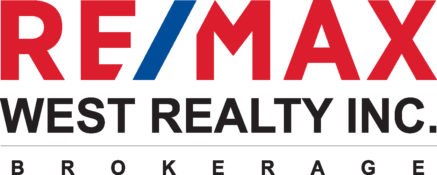3 Bedroom
4 Bathroom
1799.9852 - 1998.983 sqft
Central Air Conditioning
Forced Air
$1,550,000
Assignment sale. Brand new condo townhouse 1826 sq ft + rooftop terrace 443 sq ft with 1 EV parking space. Corner unit with around $30,000 upgrade. Kindly be advised that EV parking spaces are limited in this condo. Maintenance fee $566.06. Unleash your creativity with this 3-bedroom, 3.5-bathroom condo townhouse with Huge Roof Top Terrace nestled in one of Markham's prime location, just across Chinese Pacific Mall. Whether you're a first-time buyer or investor, this home offers incredible potential to create a space tailored to your vision. Convenience is at your doorstep! Located just steps from supermarkets and Chinese Community, and more, daily errands have never been easier. With low maintenance fees, this property is a budget-friendly option in a high-demand area, making it an excellent investment opportunity. The main floor features a spacious layout, awaiting your personal touch to transform it into a cozy family retreat. Upstairs, you'll find three well-sized bedrooms with ample natural light, ideal for growing families. this townhouse could shine as a stylish, modern home. Don't miss the chance to own in this unbeatable location. Act quickly opportunities like this wont last long! Measurement to be confirmed by buyer. (id:60482)
Property Details
|
MLS® Number
|
N11899515 |
|
Property Type
|
Single Family |
|
Community Name
|
Milliken Mills East |
|
CommunityFeatures
|
Pet Restrictions |
|
ParkingSpaceTotal
|
1 |
Building
|
BathroomTotal
|
4 |
|
BedroomsAboveGround
|
3 |
|
BedroomsTotal
|
3 |
|
Amenities
|
Storage - Locker |
|
CoolingType
|
Central Air Conditioning |
|
ExteriorFinish
|
Brick |
|
FlooringType
|
Laminate, Ceramic |
|
HalfBathTotal
|
1 |
|
HeatingFuel
|
Natural Gas |
|
HeatingType
|
Forced Air |
|
SizeInterior
|
1799.9852 - 1998.983 Sqft |
|
Type
|
Row / Townhouse |
Parking
Land
Rooms
| Level |
Type |
Length |
Width |
Dimensions |
|
Second Level |
Living Room |
6.35 m |
4.34 m |
6.35 m x 4.34 m |
|
Second Level |
Dining Room |
6.35 m |
4.34 m |
6.35 m x 4.34 m |
|
Second Level |
Kitchen |
2.89 m |
2.33 m |
2.89 m x 2.33 m |
|
Third Level |
Primary Bedroom |
5.35 m |
4.34 m |
5.35 m x 4.34 m |
|
Third Level |
Bedroom 2 |
5.28 m |
3.35 m |
5.28 m x 3.35 m |
|
Third Level |
Bedroom 3 |
4.41 m |
3.07 m |
4.41 m x 3.07 m |










