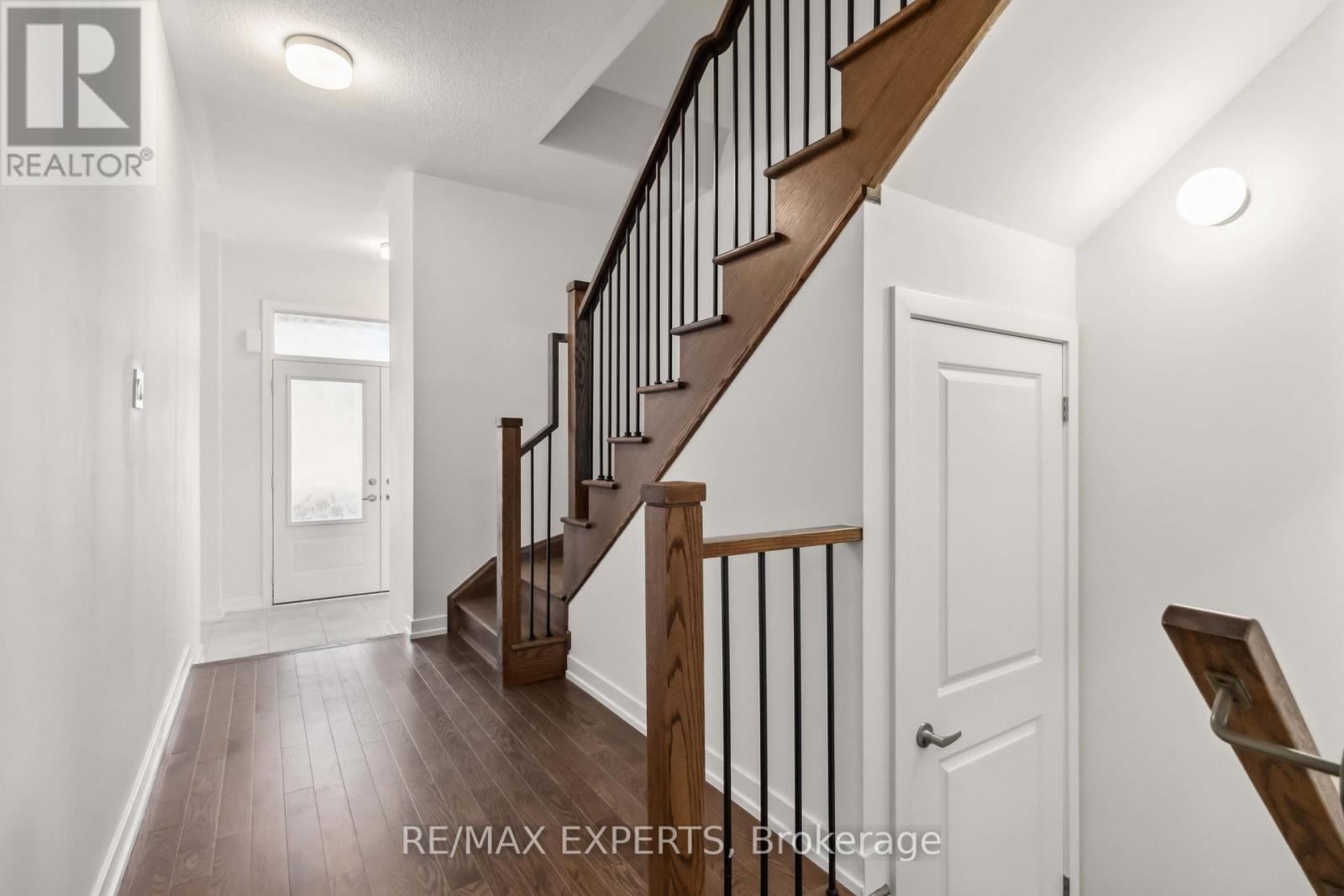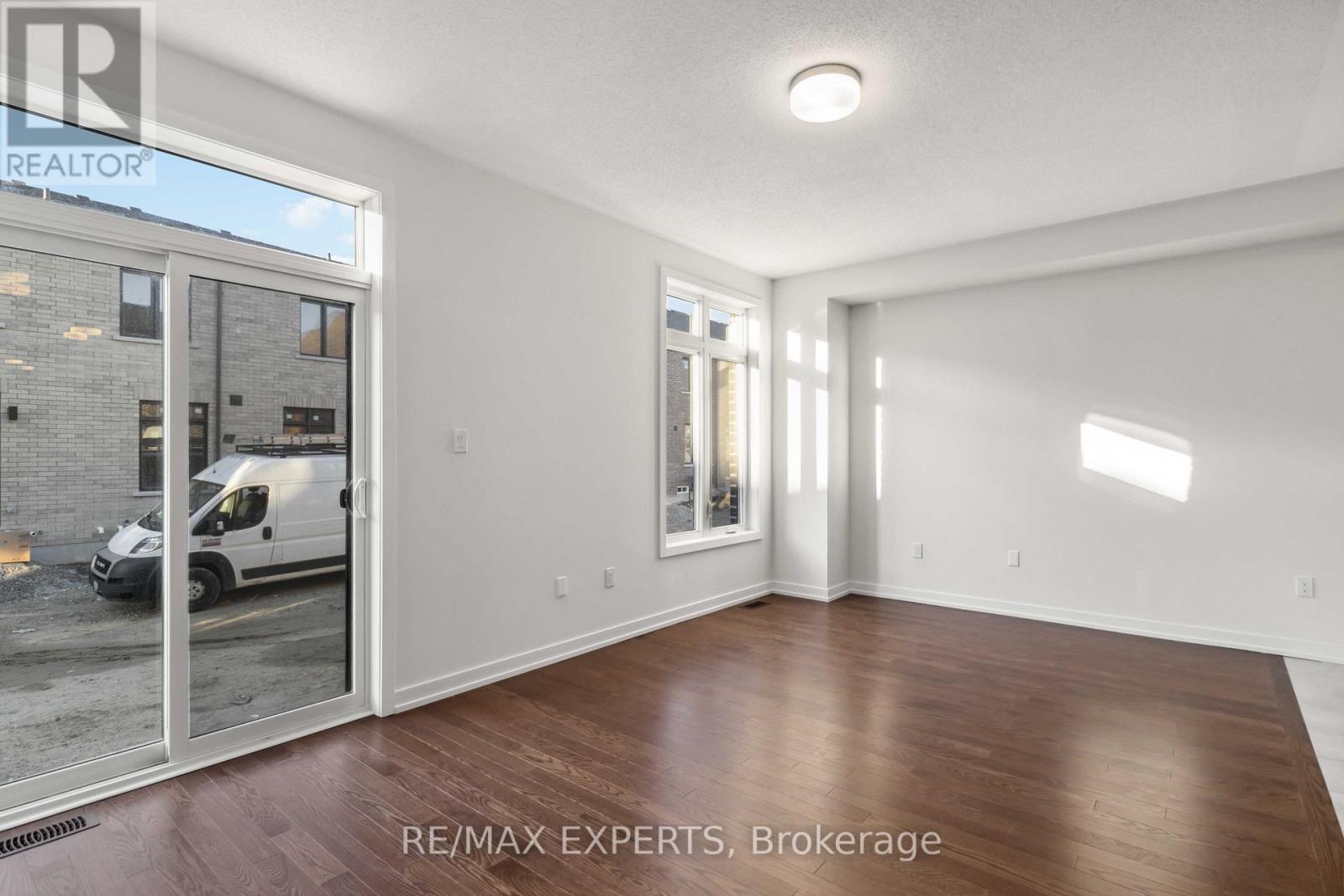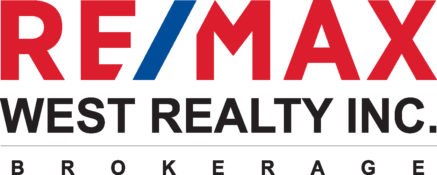4 Bedroom
3 Bathroom
1,500 - 2,000 ft2
Central Air Conditioning
Forced Air
$3,850 Monthly
Welcome To This Modern 4 Bedroom, 3 Bathroom With No Carpets, In Kleinburg (Hwy 427 & Major MacKenzie). Bright, Open-Concept Home Is Loaded With Builder Upgrades Including Zebra Blinds, Garage Door Opener And Features Smart Home Thermostat & Ring Security Camera. Additionally, Exclusive Pricing On Internet Services! The Primary Bedroom Is A True Retreat, Featuring A Spa-Inspired 5-Piece Ensuite. Located Just Steps From Schools, Shops, Dining, And Parks, This Home Offers The Perfect Balance Of Convenience As Its Only Minutes From Hwy 427, Hwy 407, And The GO Train **** EXTRAS **** No Sidewalk. Parking For 2 Cars Plus Garage, No Carpets (id:60482)
Property Details
|
MLS® Number
|
N11905685 |
|
Property Type
|
Single Family |
|
Neigbourhood
|
Kleinburg |
|
Community Name
|
Kleinburg |
|
Amenities Near By
|
Schools, Ski Area |
|
Features
|
Conservation/green Belt |
|
Parking Space Total
|
3 |
Building
|
Bathroom Total
|
3 |
|
Bedrooms Above Ground
|
4 |
|
Bedrooms Total
|
4 |
|
Appliances
|
Blinds, Garage Door Opener |
|
Basement Development
|
Unfinished |
|
Basement Type
|
Full (unfinished) |
|
Construction Style Attachment
|
Attached |
|
Cooling Type
|
Central Air Conditioning |
|
Exterior Finish
|
Brick |
|
Flooring Type
|
Ceramic, Hardwood |
|
Foundation Type
|
Unknown |
|
Half Bath Total
|
1 |
|
Heating Fuel
|
Natural Gas |
|
Heating Type
|
Forced Air |
|
Stories Total
|
2 |
|
Size Interior
|
1,500 - 2,000 Ft2 |
|
Type
|
Row / Townhouse |
|
Utility Water
|
Municipal Water |
Parking
Land
|
Acreage
|
No |
|
Land Amenities
|
Schools, Ski Area |
|
Sewer
|
Sanitary Sewer |
|
Size Total Text
|
Under 1/2 Acre |
Rooms
| Level |
Type |
Length |
Width |
Dimensions |
|
Second Level |
Primary Bedroom |
4.62 m |
3.11 m |
4.62 m x 3.11 m |
|
Second Level |
Bedroom 2 |
3.39 m |
2.63 m |
3.39 m x 2.63 m |
|
Second Level |
Bedroom 3 |
3.25 m |
2.87 m |
3.25 m x 2.87 m |
|
Second Level |
Bedroom 4 |
3.014 m |
3 m |
3.014 m x 3 m |
|
Main Level |
Kitchen |
4.08 m |
2.61 m |
4.08 m x 2.61 m |
|
Main Level |
Eating Area |
3.34 m |
2.61 m |
3.34 m x 2.61 m |
|
Main Level |
Living Room |
5.87 m |
3.5 m |
5.87 m x 3.5 m |
































