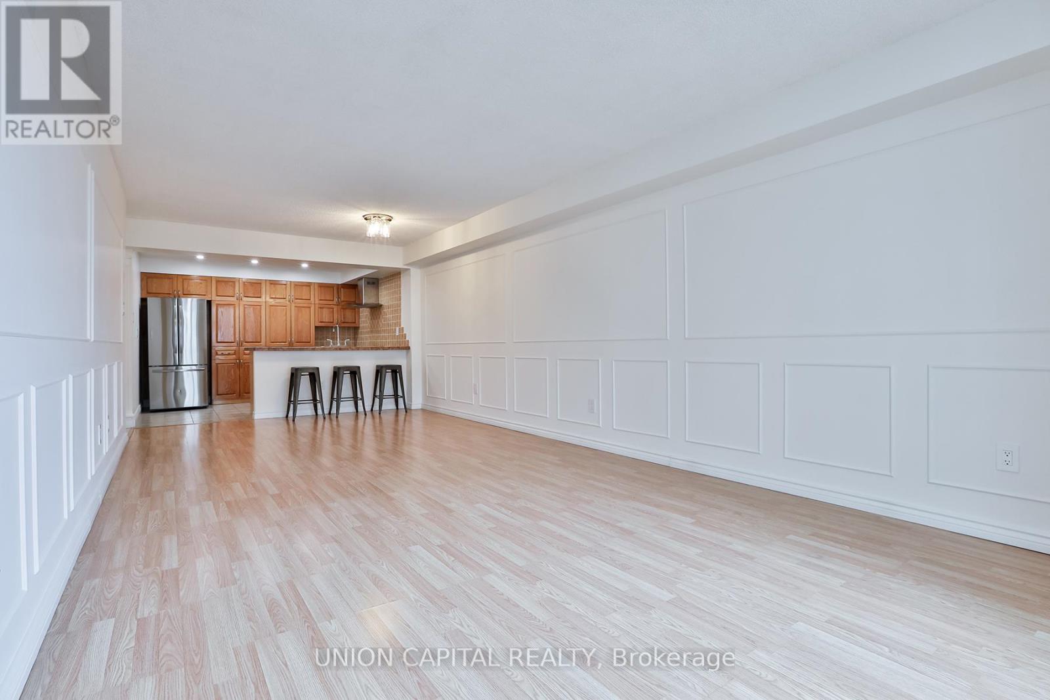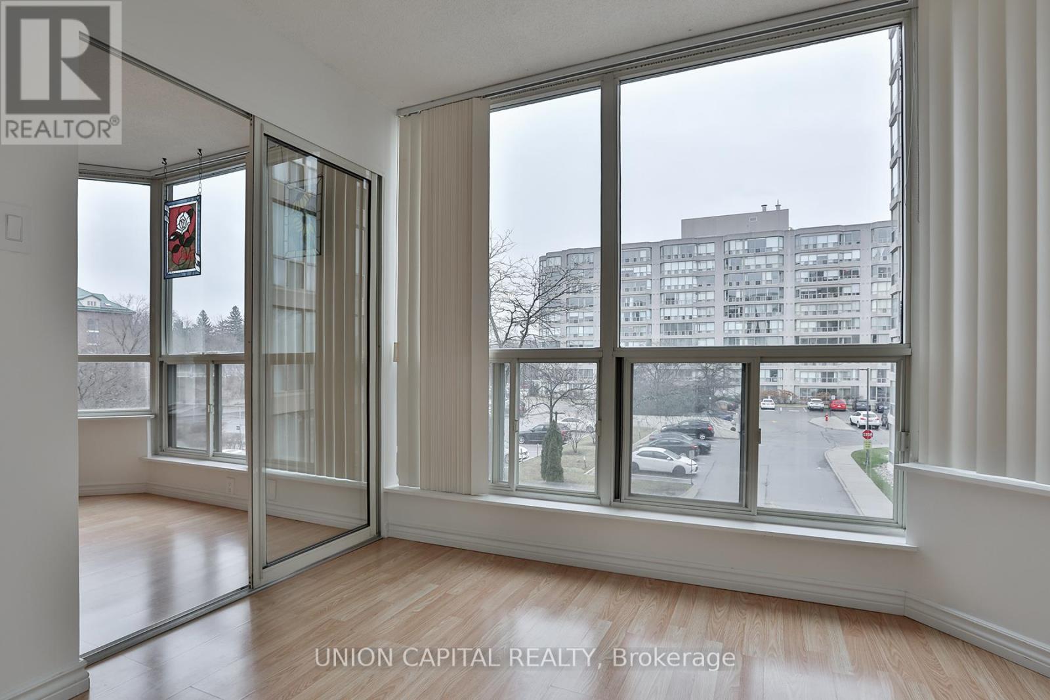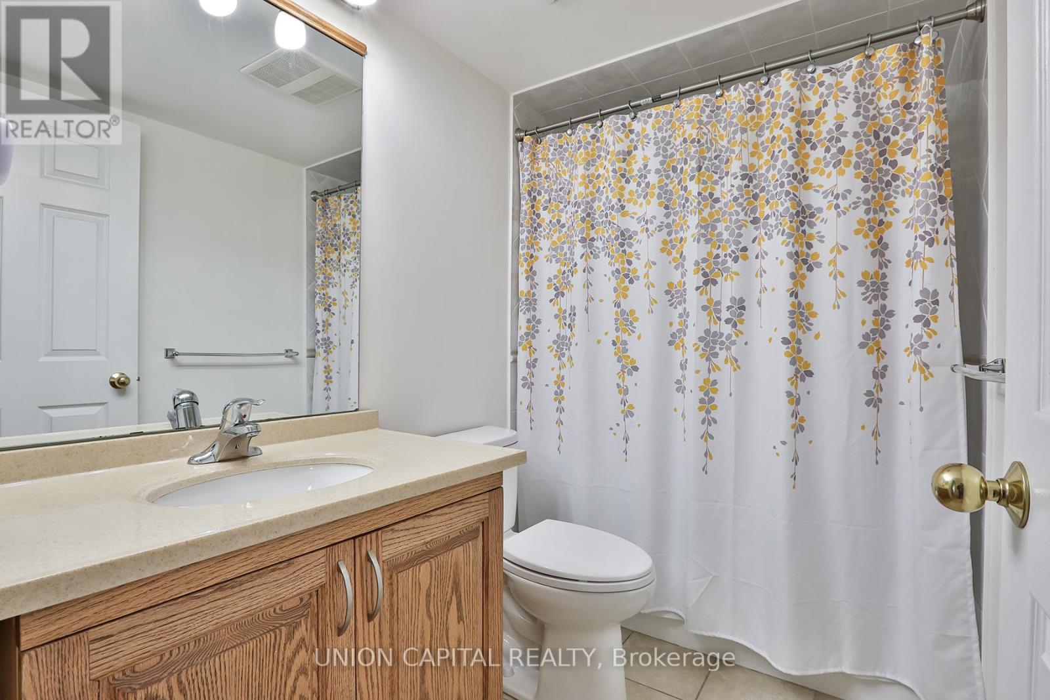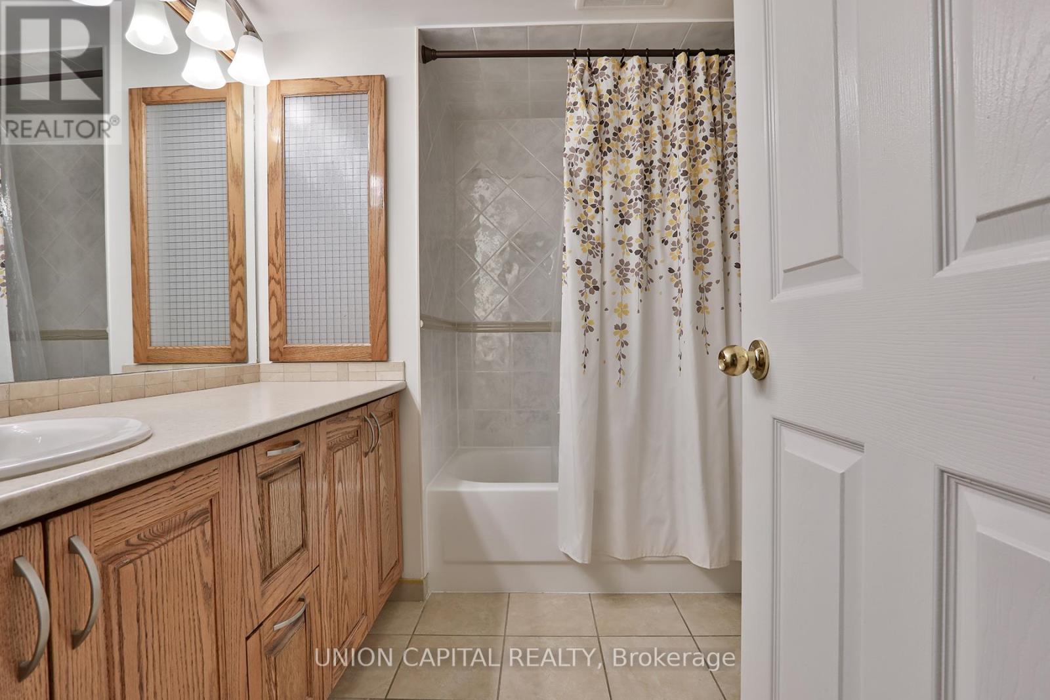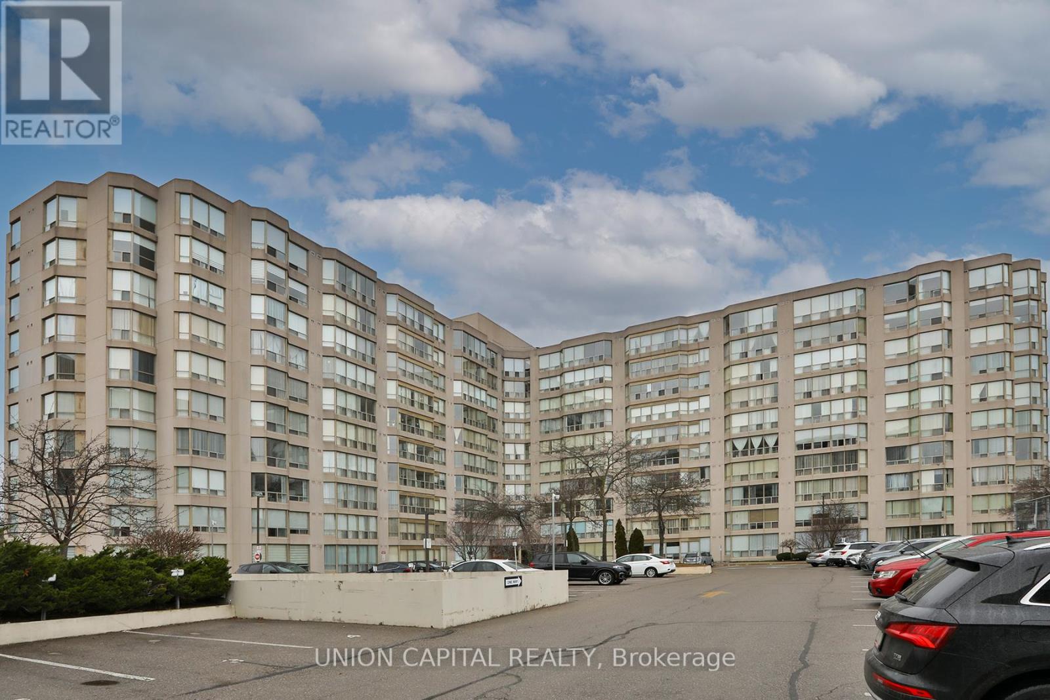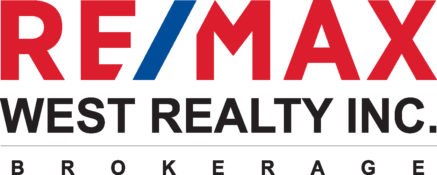3 Bedroom
2 Bathroom
1,000 - 1,199 ft2
Central Air Conditioning
Forced Air
$3,200 Monthly
Discover comfort and style in this spacious 2-bedroom, 2-bathroom condo boasting nearly 1,200square feet of well-designed living space. Perfectly located in a sought-after area, this home features a bright solarium, ideal as a home office or reading nook, and is adorned with elegant wainscoting, updated flooring, freshly painted, stainless steel appliances and pot lights for a modern, polished look. The kitchen is a chefs delight with stainless steel appliances and ample storage, making meal prep a breeze. Relax in the large bedrooms, each offering plenty of natural light and functional layouts to suit your needs. This unit comes with a dedicated locker for extra storage and parking equipped with EV charging, a rare and convenient perk. The building is packed with amenities to elevate your lifestyle, including:24-hour concierge for your security and convenience An outdoor pool for summer relaxation Tennis courts for fitness enthusiasts A well-equipped gym, party room, and more! What sets this condo apart is its all-inclusive utility package, which even covers high-speed internet offering true worry-free living. Located in the heart of Richmond Hill, you'll be close to shopping, dining, parks, public transit and Newkirk Go Station(9min walk). This home is a perfect blend of comfort, luxury, and convenience. Don't miss the chance to call this exceptional property home. **** EXTRAS **** Located in the heart of Richmond Hill, you'll be close to shopping, dining, parks, public transit and Newkirk Go Station(9min walk). This home is a perfect blend of comfort, luxury, and convenience. (id:60482)
Property Details
|
MLS® Number
|
N11909271 |
|
Property Type
|
Single Family |
|
Community Name
|
Harding |
|
Community Features
|
Pets Not Allowed |
|
Features
|
Carpet Free, In Suite Laundry |
|
Parking Space Total
|
1 |
|
Structure
|
Squash & Raquet Court, Tennis Court |
Building
|
Bathroom Total
|
2 |
|
Bedrooms Above Ground
|
2 |
|
Bedrooms Below Ground
|
1 |
|
Bedrooms Total
|
3 |
|
Amenities
|
Security/concierge, Exercise Centre, Sauna, Storage - Locker |
|
Appliances
|
Dishwasher, Dryer, Range, Refrigerator, Stove, Washer |
|
Cooling Type
|
Central Air Conditioning |
|
Exterior Finish
|
Concrete, Brick |
|
Flooring Type
|
Laminate |
|
Heating Fuel
|
Natural Gas |
|
Heating Type
|
Forced Air |
|
Size Interior
|
1,000 - 1,199 Ft2 |
|
Type
|
Apartment |
Parking
Land
Rooms
| Level |
Type |
Length |
Width |
Dimensions |
|
Main Level |
Living Room |
7.68 m |
3.33 m |
7.68 m x 3.33 m |
|
Main Level |
Dining Room |
7.68 m |
3.33 m |
7.68 m x 3.33 m |
|
Main Level |
Kitchen |
3.34 m |
2.76 m |
3.34 m x 2.76 m |
|
Main Level |
Primary Bedroom |
5.22 m |
3.25 m |
5.22 m x 3.25 m |
|
Main Level |
Bedroom 2 |
3.78 m |
2.95 m |
3.78 m x 2.95 m |
|
Main Level |
Solarium |
2.95 m |
2.17 m |
2.95 m x 2.17 m |







