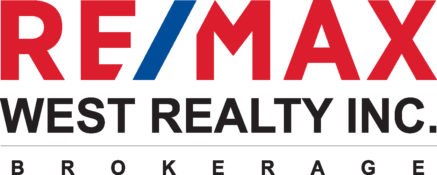3 Bedroom
2 Bathroom
1199.9898 - 1398.9887 sqft
Central Air Conditioning
Forced Air
$3,250 Monthly
Four Yrs Old Modern Townhouse, Quartz Counter-Tops In Kitchen & Main Bathroom, Stain Staircase, S/S Kitchen Appliance, Extended Height Cabinets, 9 Ft Ceilings, & More. Walk To Park, Yonge St., Hillcrest Mall, Yrt/Viva Transit Hub, Shopping, Restaurants, Cineplex Movie **** EXTRAS **** Washer, Dryer, Dishwasher, Fridge & Stove. Window Curtain Will Be Installed Before Closing. One Parking Is Included. Google Map 370 Red Maple Rd., Then Look For The Sign \"Unit 6, Suite 7\". (id:60482)
Property Details
|
MLS® Number
|
N11910132 |
|
Property Type
|
Single Family |
|
Community Name
|
Langstaff |
|
CommunityFeatures
|
Pet Restrictions |
|
ParkingSpaceTotal
|
1 |
Building
|
BathroomTotal
|
2 |
|
BedroomsAboveGround
|
3 |
|
BedroomsTotal
|
3 |
|
CoolingType
|
Central Air Conditioning |
|
ExteriorFinish
|
Brick, Stucco |
|
HeatingFuel
|
Natural Gas |
|
HeatingType
|
Forced Air |
|
StoriesTotal
|
3 |
|
SizeInterior
|
1199.9898 - 1398.9887 Sqft |
|
Type
|
Row / Townhouse |
Parking
Land
Rooms
| Level |
Type |
Length |
Width |
Dimensions |
|
Second Level |
Kitchen |
9 m |
10.1 m |
9 m x 10.1 m |
|
Second Level |
Living Room |
13.1 m |
10 m |
13.1 m x 10 m |
|
Second Level |
Dining Room |
13.1 m |
8 m |
13.1 m x 8 m |
|
Third Level |
Bedroom 2 |
10.9 m |
10 m |
10.9 m x 10 m |
|
Third Level |
Bedroom 3 |
10.1 m |
10 m |
10.1 m x 10 m |
|
Third Level |
Bathroom |
|
|
Measurements not available |
|
Ground Level |
Bedroom |
9 m |
9.6 m |
9 m x 9.6 m |
|
Ground Level |
Laundry Room |
|
|
Measurements not available |

















