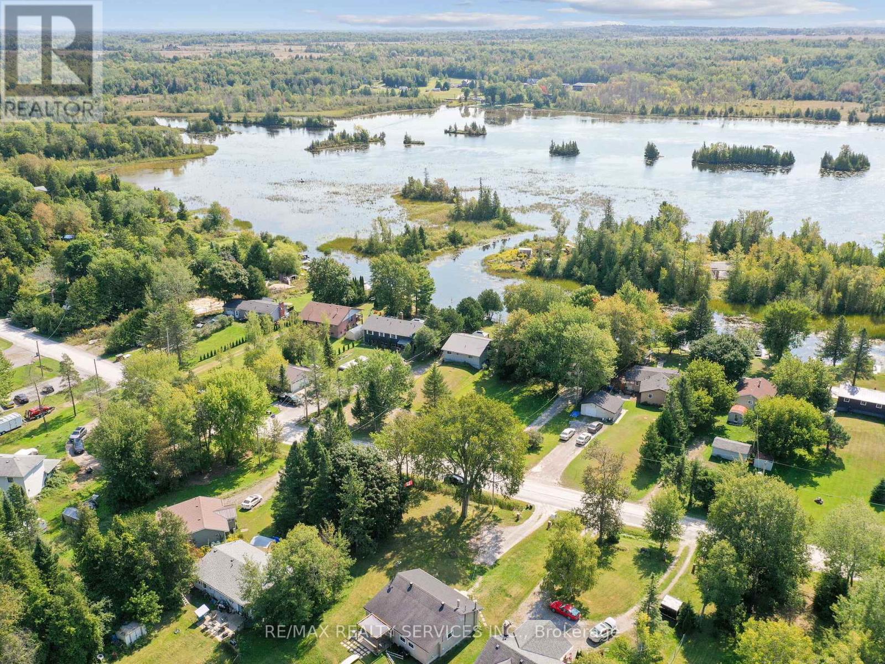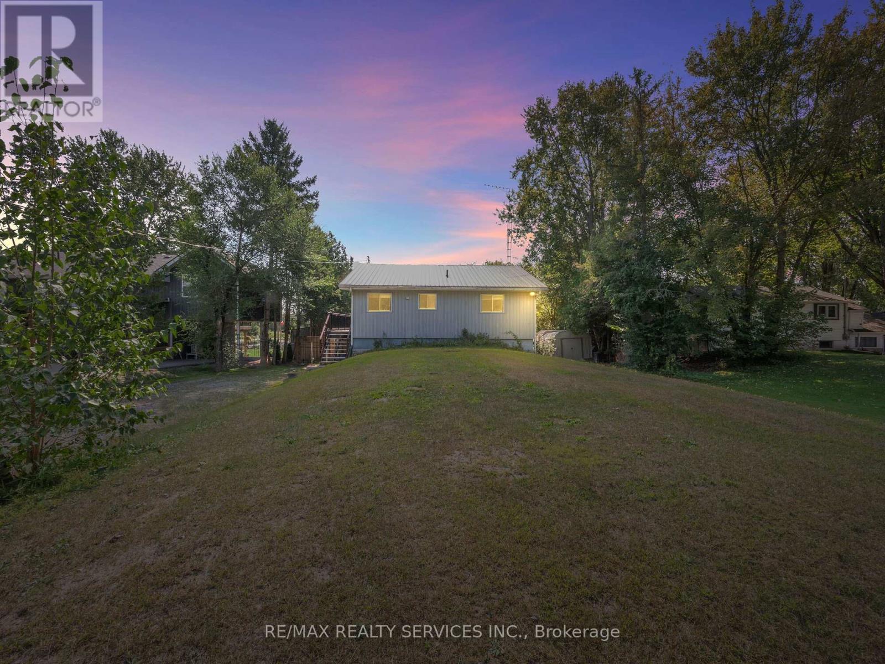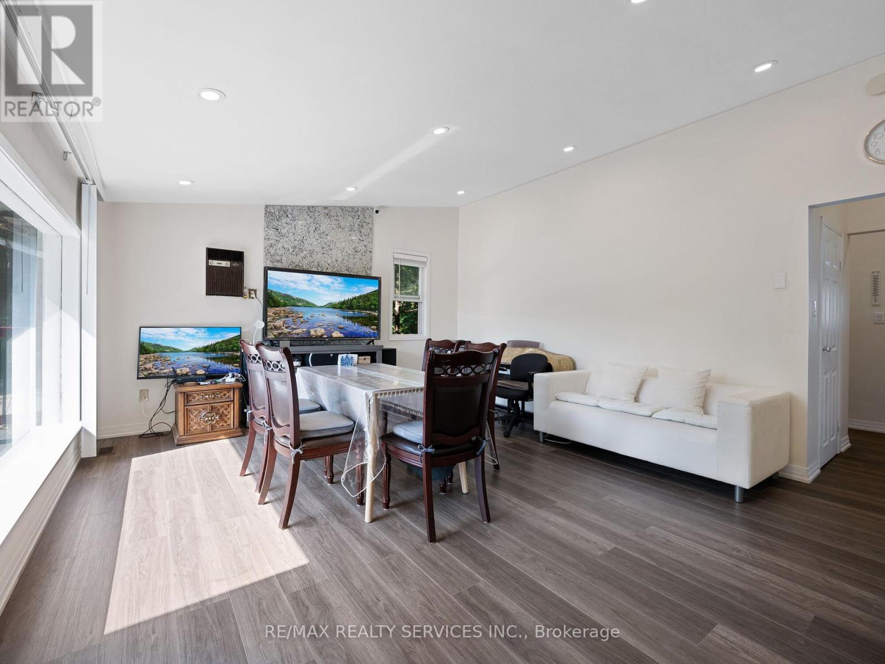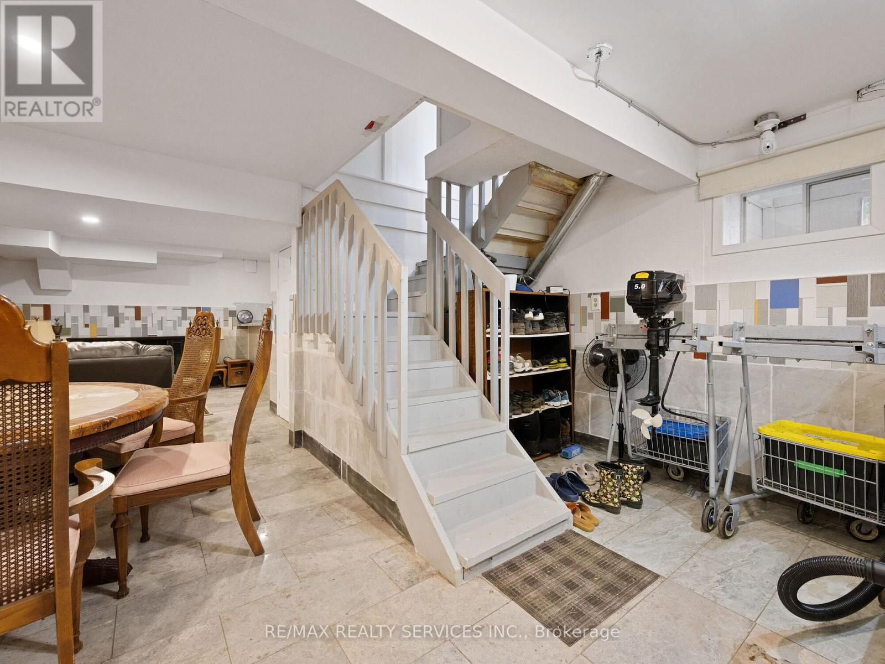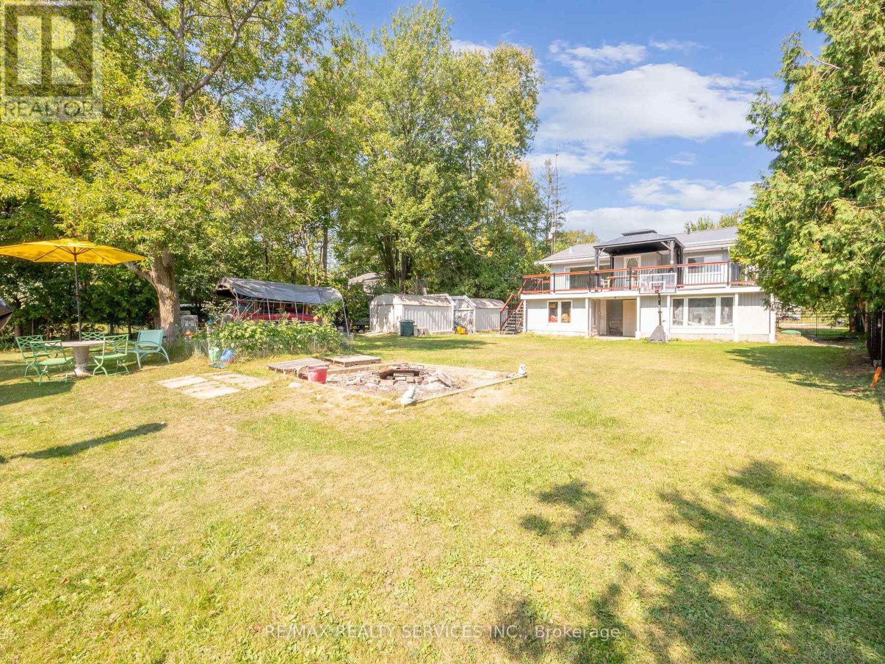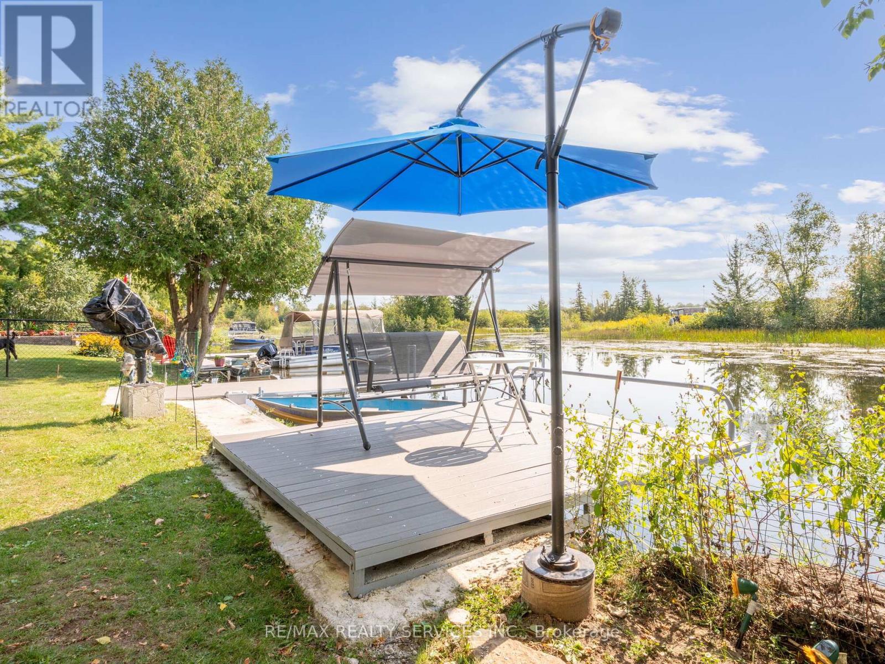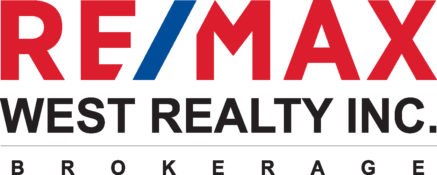3 Bedroom
2 Bathroom
Raised Bungalow
Central Air Conditioning
Forced Air
Waterfront
$890,000
Excellent location about 90 mins from the Gta, This stunning direct waterfront property offers access to the Trent Severn Waterway and features a private dock for your enjoyment. The spacious eat-in kitchen boasts quartz countertops, upgraded cabinets, a stylish backsplash, and pot lights. The living/dining room is highlighted by a large window with breathtaking lake views, vaulted ceilings, pot lights, and a walkout to a large wraparound deck perfect for sipping your morning coffee while taking in the scenic surroundings. Inside, you'll find upgraded laminate flooring throughout and a finished basement with a built-in bar. Recent updates include an upgraded HVAC system, furnace, A/C, metal roof, well pump, and new siding. Whether you're looking for a vacation getaway or the perfect retirement home, this property is an ideal choice. Book your showing today! **** EXTRAS **** Water treatment system, softener, UV light, and reverse osmosis drinking tap. 200-amp breaker panel, HWT (2018), and a $125 annual road fee. (id:52710)
Property Details
|
MLS® Number
|
X9734972 |
|
Property Type
|
Single Family |
|
Community Name
|
Rural Carden |
|
ParkingSpaceTotal
|
10 |
|
Structure
|
Dock |
|
ViewType
|
Direct Water View |
|
WaterFrontType
|
Waterfront |
Building
|
BathroomTotal
|
2 |
|
BedroomsAboveGround
|
3 |
|
BedroomsTotal
|
3 |
|
Appliances
|
Window Coverings |
|
ArchitecturalStyle
|
Raised Bungalow |
|
BasementDevelopment
|
Finished |
|
BasementFeatures
|
Walk Out |
|
BasementType
|
N/a (finished) |
|
ConstructionStyleAttachment
|
Detached |
|
CoolingType
|
Central Air Conditioning |
|
ExteriorFinish
|
Wood, Vinyl Siding |
|
FlooringType
|
Laminate, Ceramic |
|
FoundationType
|
Poured Concrete |
|
HalfBathTotal
|
1 |
|
HeatingFuel
|
Propane |
|
HeatingType
|
Forced Air |
|
StoriesTotal
|
1 |
|
Type
|
House |
Land
|
AccessType
|
Public Road, Private Docking |
|
Acreage
|
No |
|
Sewer
|
Septic System |
|
SizeDepth
|
217 Ft ,8 In |
|
SizeFrontage
|
72 Ft ,9 In |
|
SizeIrregular
|
72.75 X 217.69 Ft |
|
SizeTotalText
|
72.75 X 217.69 Ft |
Rooms
| Level |
Type |
Length |
Width |
Dimensions |
|
Basement |
Recreational, Games Room |
|
|
Measurements not available |
|
Basement |
Other |
|
|
Measurements not available |
|
Main Level |
Living Room |
5.65 m |
5.09 m |
5.65 m x 5.09 m |
|
Main Level |
Dining Room |
5.65 m |
5.09 m |
5.65 m x 5.09 m |
|
Main Level |
Kitchen |
4.28 m |
3.2 m |
4.28 m x 3.2 m |
|
Main Level |
Primary Bedroom |
4.27 m |
2.42 m |
4.27 m x 2.42 m |
|
Main Level |
Bedroom 2 |
3.62 m |
2.2 m |
3.62 m x 2.2 m |
|
Main Level |
Bedroom 3 |
2.63 m |
2.62 m |
2.63 m x 2.62 m |


