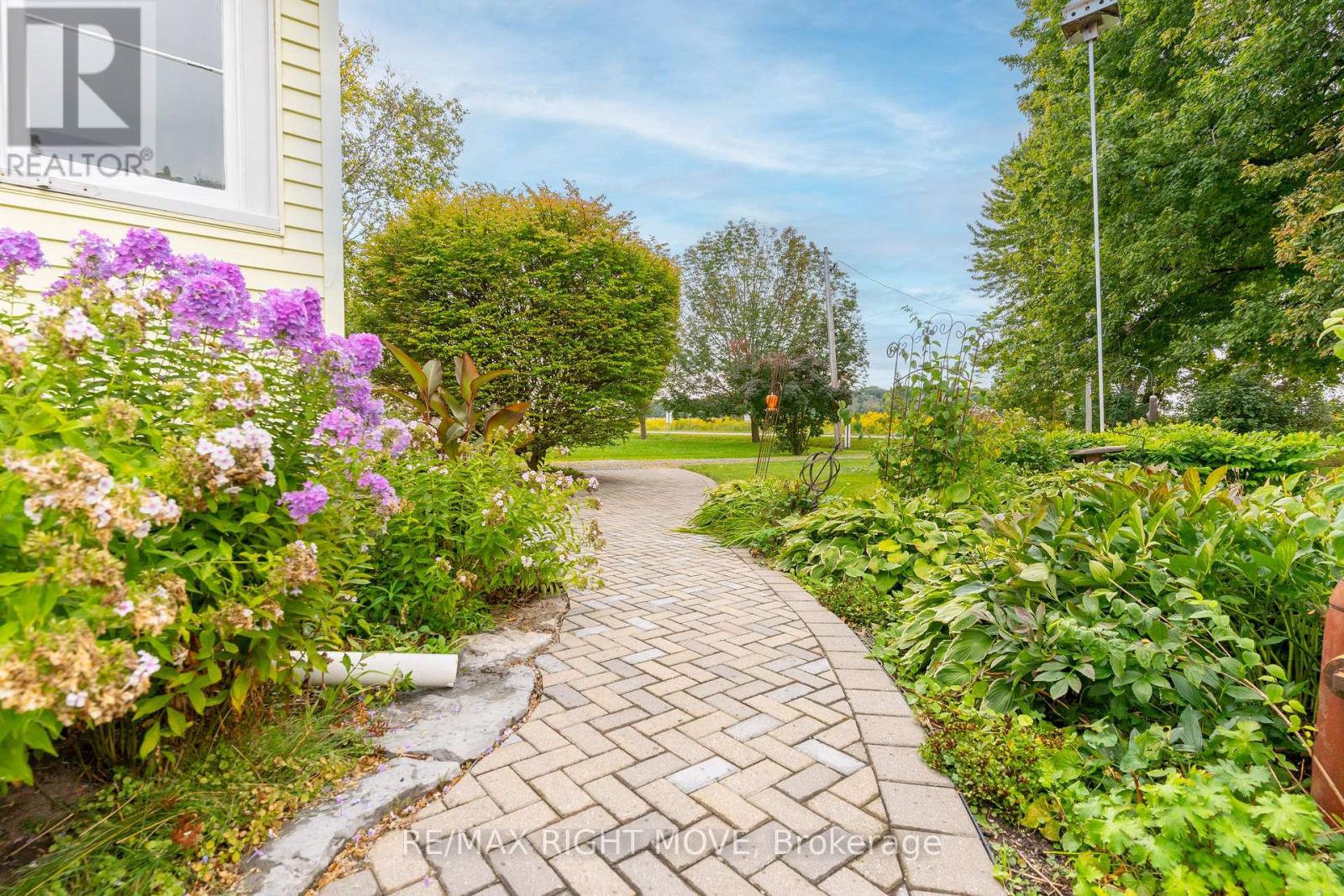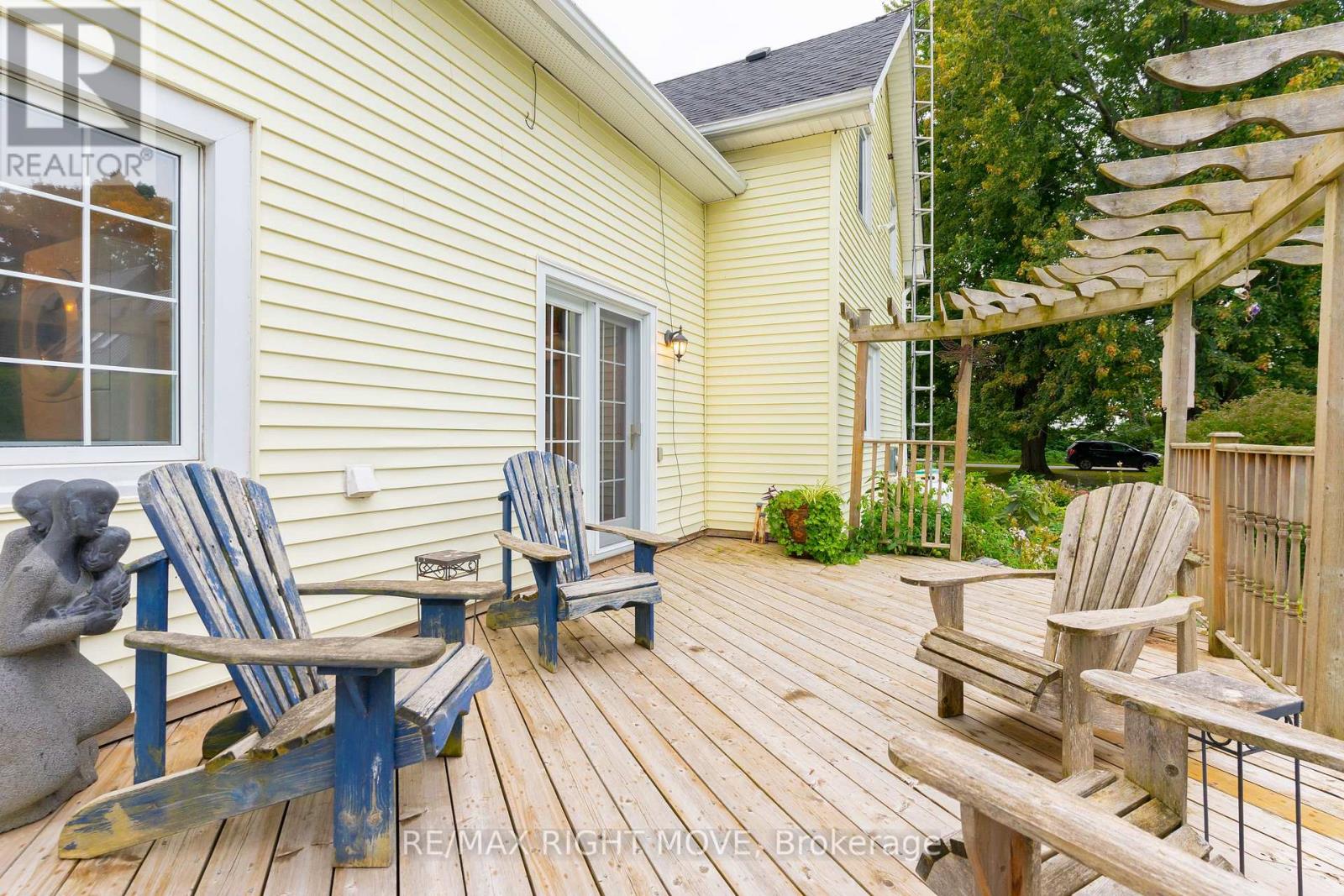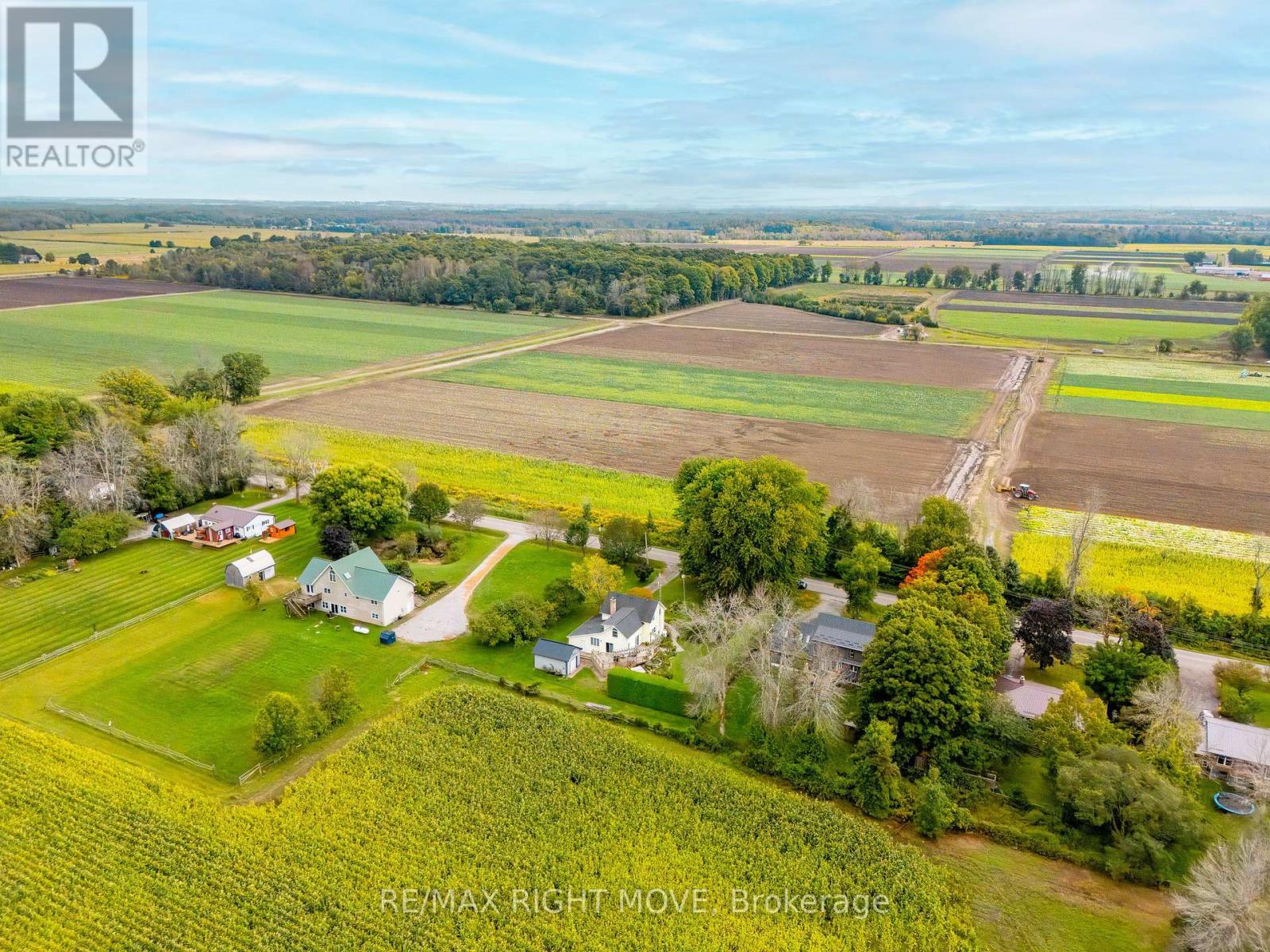4 Bedroom
2 Bathroom
1499.9875 - 1999.983 sqft
Fireplace
Forced Air
Landscaped
$779,900
Discover the pride of ownership in this charming two-story farmhouse, available for the first time in over 35 years. Just under a 5-minute drive from Beaverton and one hour from the GTA, this quaint country home is nestled on a private lot surrounded by lush greenery, mature trees, and a vibrant perennial flower garden. Inside, you will find the warmth and character of a cozy family home, featuring beautiful wood trim, hardwood floors, and a custom mahogany kitchen. A fireplace adds to the cozy ambiance. Also on the main level you will find main floor laundry and a versatile room with its own private entrance, ideal for an in-law suite.Perfect for families the upstairs boasts 3 bright bedrooms and a four piece bath with windows that looks out over the countryside. As a bonus there is an area with a built in workstation perfect for a home office.The insulated garage serves as the perfect man cave or secure storage for all your toys. Entertain on the large deck, or relax in the hot tub under the stars. Outdoor enthusiasts will love the proximity to Centennial beach, boat launches, the Trent severn waterway as well as snowmobile trails and Lake Simcoes famous ice fishing in the winter. This property is perfect for those seeking a blend of relaxation and adventure. Don't miss out on this rare opportunity to own a piece of country paradise! New Public school 2024 in Beaverton **** EXTRAS **** 200 amp panel , 100 amp panel in garage, New Furnace 2023, UV Light (id:52710)
Open House
This property has open houses!
Starts at:
11:00 am
Ends at:
1:00 pm
Property Details
|
MLS® Number
|
N9353865 |
|
Property Type
|
Single Family |
|
Community Name
|
Rural Brock |
|
AmenitiesNearBy
|
Beach, Marina, Schools |
|
CommunityFeatures
|
School Bus |
|
Features
|
Flat Site, Sump Pump |
|
ParkingSpaceTotal
|
7 |
|
Structure
|
Deck, Porch, Porch, Workshop |
Building
|
BathroomTotal
|
2 |
|
BedroomsAboveGround
|
4 |
|
BedroomsTotal
|
4 |
|
Amenities
|
Fireplace(s) |
|
Appliances
|
Dryer, Refrigerator, Stove, Washer |
|
BasementDevelopment
|
Unfinished |
|
BasementType
|
N/a (unfinished) |
|
ConstructionStyleAttachment
|
Detached |
|
ExteriorFinish
|
Vinyl Siding |
|
FireplacePresent
|
Yes |
|
FireplaceTotal
|
1 |
|
Fixture
|
Tv Antenna |
|
FlooringType
|
Hardwood |
|
FoundationType
|
Poured Concrete |
|
HalfBathTotal
|
1 |
|
HeatingFuel
|
Propane |
|
HeatingType
|
Forced Air |
|
StoriesTotal
|
2 |
|
SizeInterior
|
1499.9875 - 1999.983 Sqft |
|
Type
|
House |
Parking
Land
|
Acreage
|
No |
|
LandAmenities
|
Beach, Marina, Schools |
|
LandscapeFeatures
|
Landscaped |
|
Sewer
|
Septic System |
|
SizeDepth
|
150 Ft |
|
SizeFrontage
|
100 Ft |
|
SizeIrregular
|
100 X 150 Ft |
|
SizeTotalText
|
100 X 150 Ft|1/2 - 1.99 Acres |
|
SurfaceWater
|
River/stream |
|
ZoningDescription
|
Rr |
Rooms
| Level |
Type |
Length |
Width |
Dimensions |
|
Second Level |
Bedroom 2 |
3.51 m |
3.48 m |
3.51 m x 3.48 m |
|
Second Level |
Bedroom 3 |
2.73 m |
3.8 m |
2.73 m x 3.8 m |
|
Second Level |
Bedroom 4 |
2.66 m |
3.8 m |
2.66 m x 3.8 m |
|
Second Level |
Office |
3.02 m |
3.72 m |
3.02 m x 3.72 m |
|
Second Level |
Bathroom |
2.79 m |
3.72 m |
2.79 m x 3.72 m |
|
Main Level |
Foyer |
3.45 m |
1.92 m |
3.45 m x 1.92 m |
|
Main Level |
Bathroom |
1.84 m |
2 m |
1.84 m x 2 m |
|
Main Level |
Dining Room |
3.61 m |
4.61 m |
3.61 m x 4.61 m |
|
Main Level |
Living Room |
5.47 m |
3.8 m |
5.47 m x 3.8 m |
|
Main Level |
Kitchen |
3.97 m |
3.72 m |
3.97 m x 3.72 m |
|
Main Level |
Bedroom |
5.9 m |
3.41 m |
5.9 m x 3.41 m |
Utilities










































