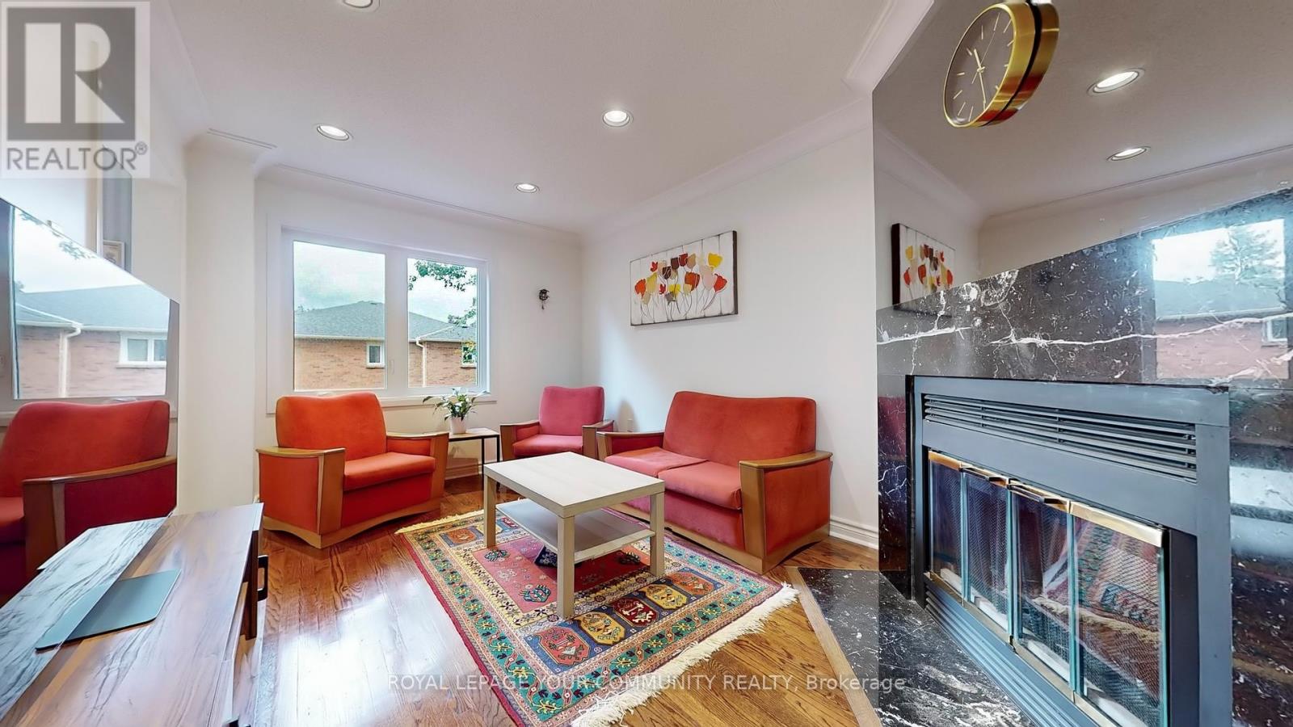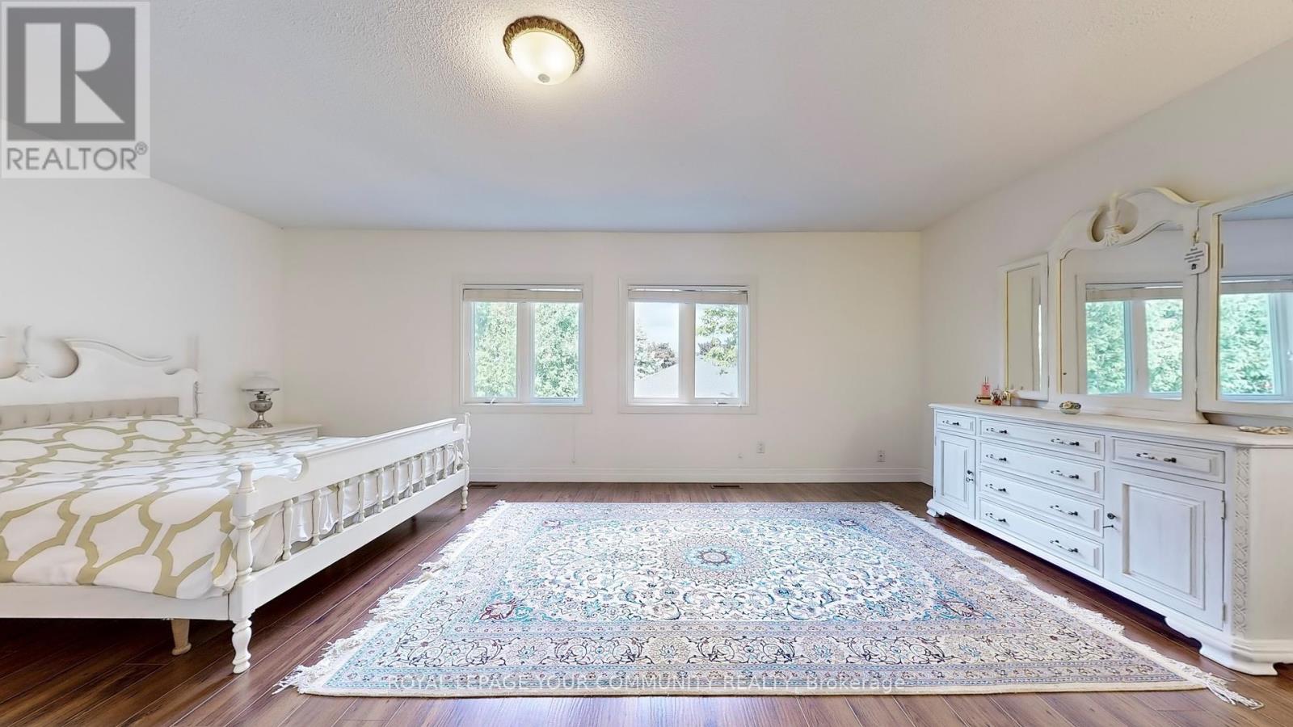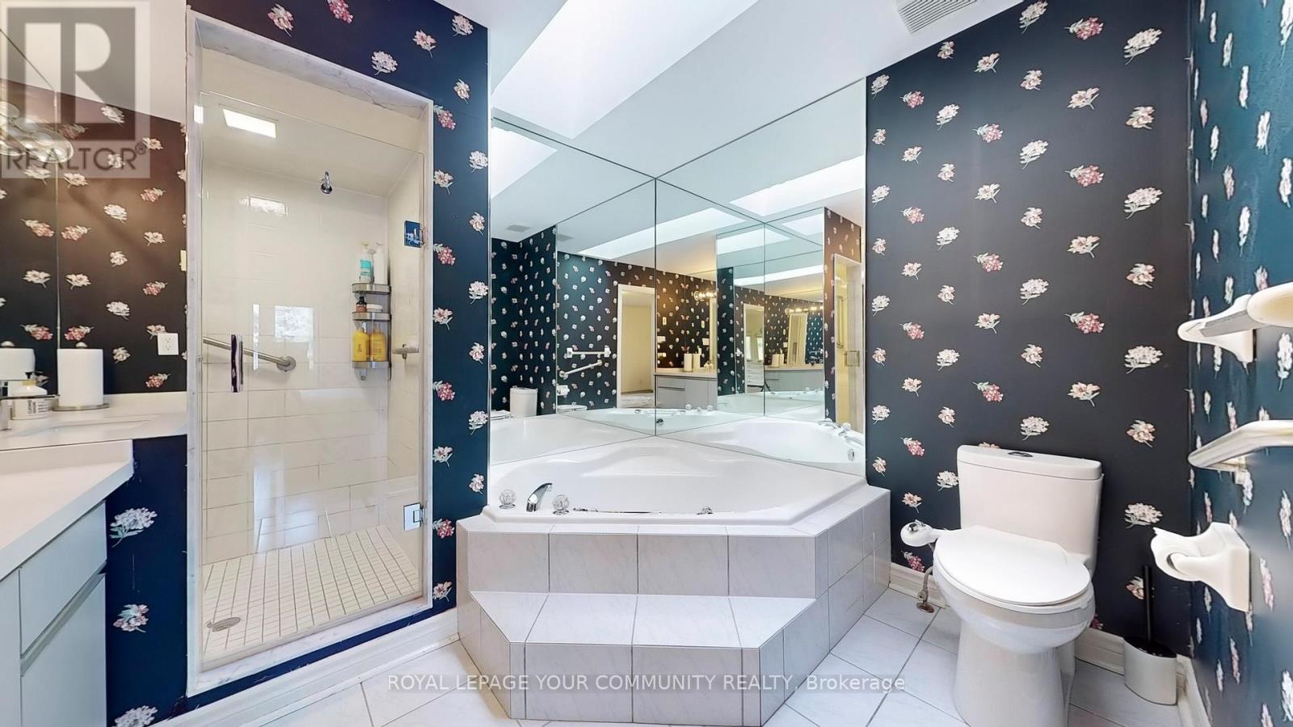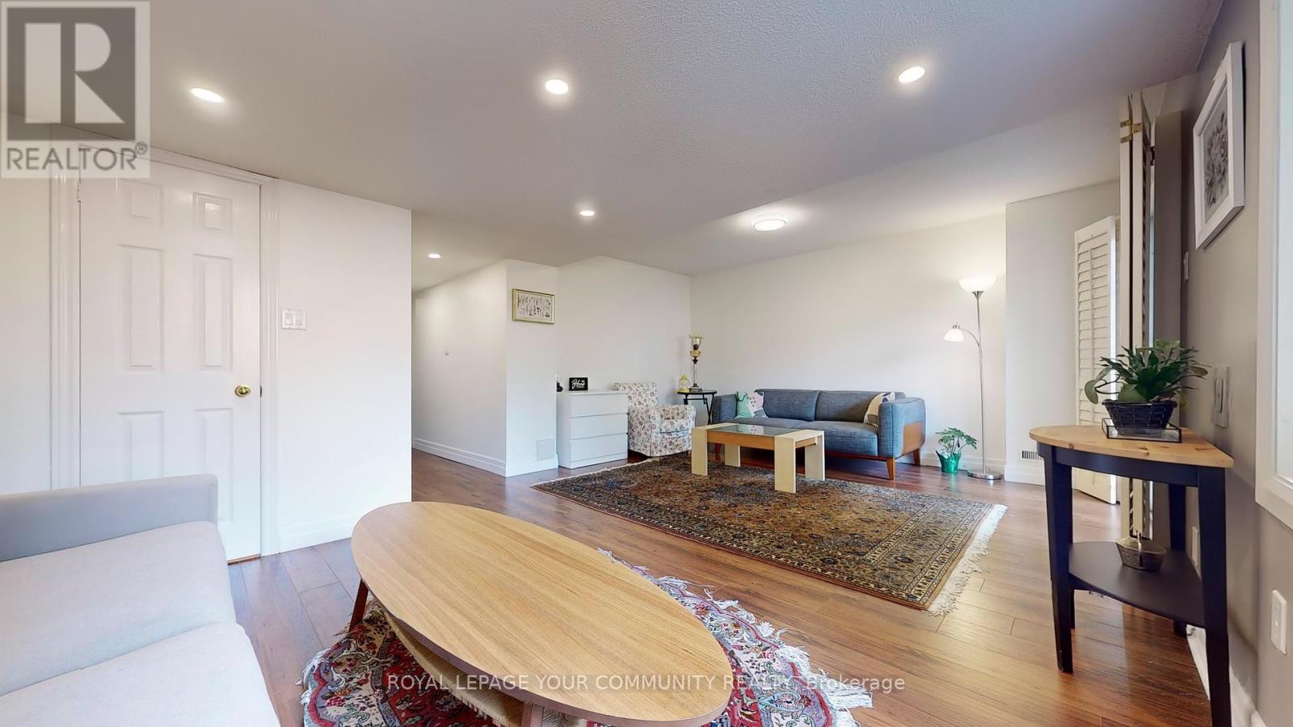14 Royal Manor Crescent Richmond Hill, Ontario L4B 3N5
$1,388,000
This beautiful freehold townhouse is located in the highly sought-after Doncrest neighborhood of Richmond Hill. Featuring approximately 2,500 sq. ft. of bright, spacious living space, it offers alarge updated eat-in kitchen, newer countertops, backsplash, and a master ensuite with a Jacuzzi.The fully finished basement includes a walkout to the backyard and a 2-piece bath.With a wide 21ft x100ft lot, this home boasts a long driveway that fits two more cars, a tandem 2-car garage providesdirect access to the house for added convenience and includes an electric vehicle charging station,making it ideal for modern living. These thoughtful details, combined with the spacious layout andprime location, create a perfect blend of style and functionality as well as two skylights, andnewer laminate floors on the second floor. Well-maintained and conveniently close to all amenities,this property is perfect for comfortable family living. **** EXTRAS **** This home features a beautiful brick exterior complemented by charming, well-maintained landscaping that enhances its curb appeal. The tandem 2-car garage with new Smart Garage Door,newer windows & new high security front door. (id:52710)
Open House
This property has open houses!
2:00 pm
Ends at:4:00 pm
2:00 pm
Ends at:4:00 pm
Property Details
| MLS® Number | N9369580 |
| Property Type | Single Family |
| Community Name | Doncrest |
| Features | Carpet Free |
| ParkingSpaceTotal | 4 |
Building
| BathroomTotal | 4 |
| BedroomsAboveGround | 3 |
| BedroomsTotal | 3 |
| Appliances | Central Vacuum, Dishwasher, Dryer, Garage Door Opener, Microwave, Refrigerator, Stove, Washer, Window Coverings |
| BasementDevelopment | Finished |
| BasementFeatures | Walk Out |
| BasementType | N/a (finished) |
| ConstructionStyleAttachment | Attached |
| CoolingType | Central Air Conditioning |
| ExteriorFinish | Brick |
| FireplacePresent | Yes |
| FlooringType | Hardwood, Laminate, Ceramic |
| FoundationType | Unknown |
| HalfBathTotal | 2 |
| HeatingFuel | Natural Gas |
| HeatingType | Forced Air |
| StoriesTotal | 2 |
| Type | Row / Townhouse |
| UtilityWater | Municipal Water |
Parking
| Garage |
Land
| Acreage | No |
| Sewer | Sanitary Sewer |
| SizeDepth | 100 Ft ,10 In |
| SizeFrontage | 21 Ft ,3 In |
| SizeIrregular | 21.33 X 100.9 Ft |
| SizeTotalText | 21.33 X 100.9 Ft |
Rooms
| Level | Type | Length | Width | Dimensions |
|---|---|---|---|---|
| Second Level | Primary Bedroom | 6.12 m | 6.71 m | 6.12 m x 6.71 m |
| Second Level | Bedroom 2 | 3.05 m | 3.89 m | 3.05 m x 3.89 m |
| Second Level | Bedroom 3 | 2.97 m | 4.72 m | 2.97 m x 4.72 m |
| Basement | Foyer | 2.97 m | 3.94 m | 2.97 m x 3.94 m |
| Basement | Recreational, Games Room | 6.2 m | 6.81 m | 6.2 m x 6.81 m |
| Main Level | Dining Room | 3.15 m | 3.61 m | 3.15 m x 3.61 m |
| Main Level | Living Room | 4.37 m | 4.83 m | 4.37 m x 4.83 m |
| Main Level | Family Room | 2.92 m | 4.27 m | 2.92 m x 4.27 m |
| Main Level | Laundry Room | 1.78 m | 2.26 m | 1.78 m x 2.26 m |
| Main Level | Kitchen | 3.02 m | 4.6 m | 3.02 m x 4.6 m |
Interested?
Contact us for more information












































