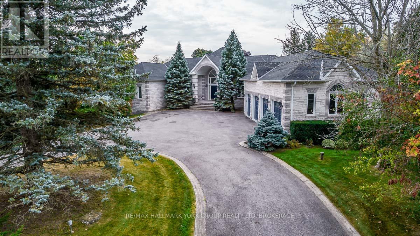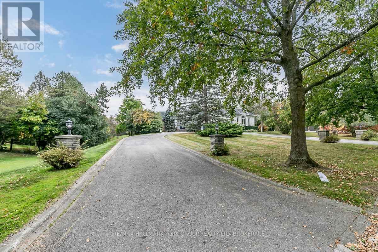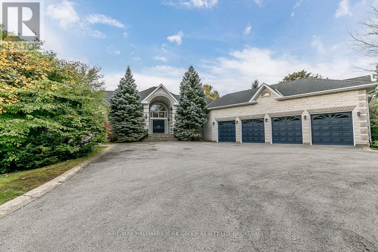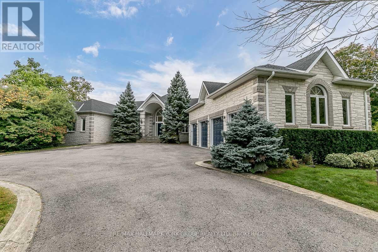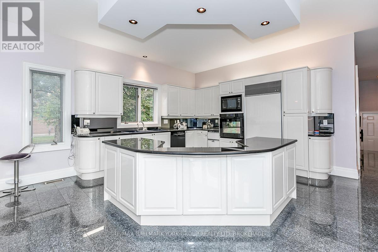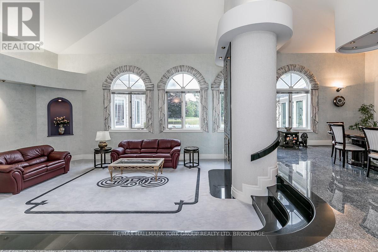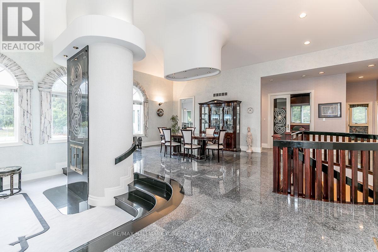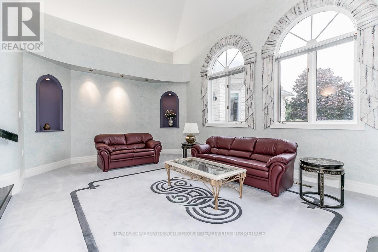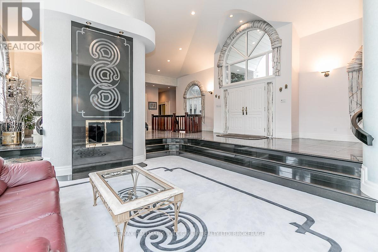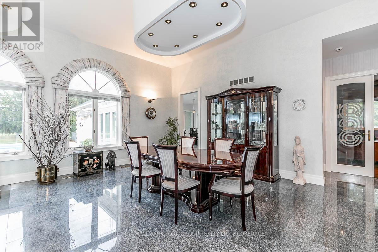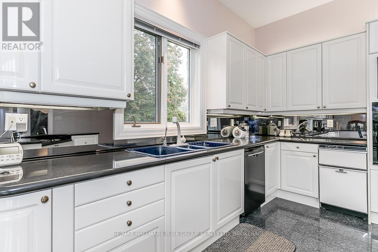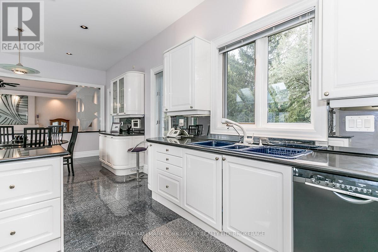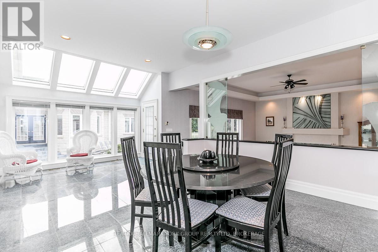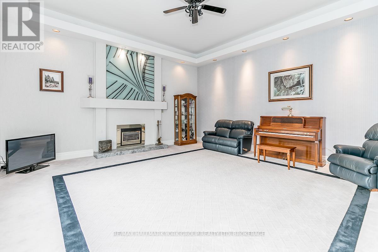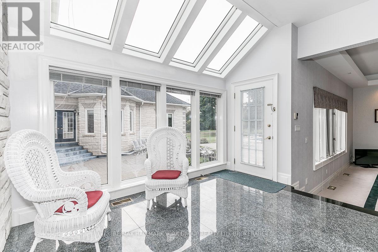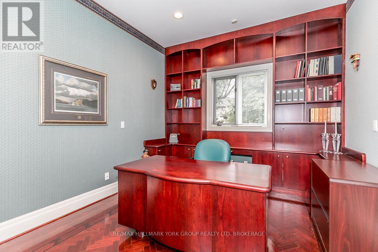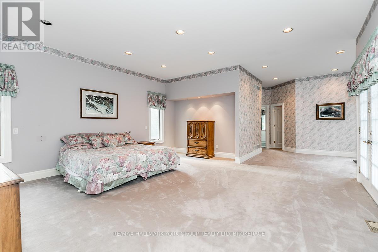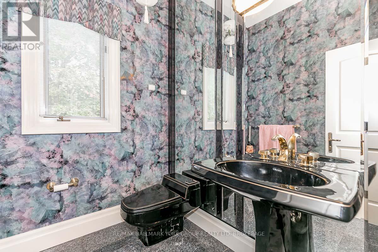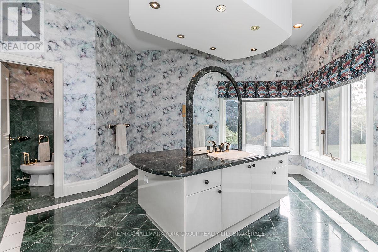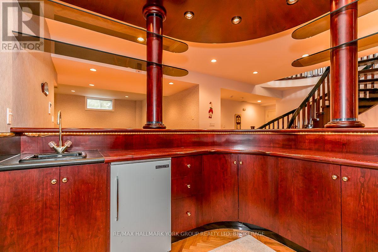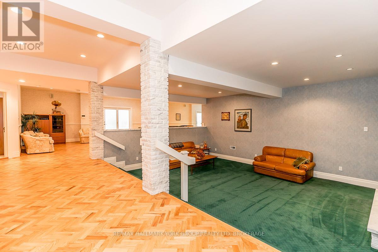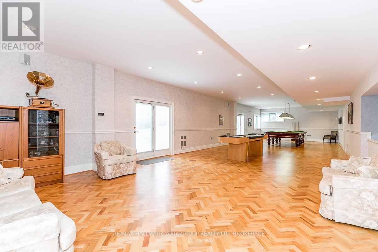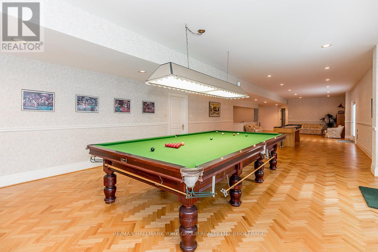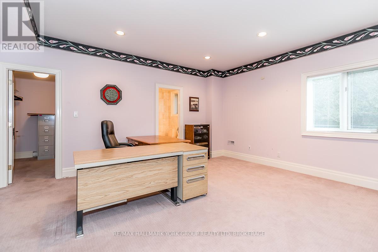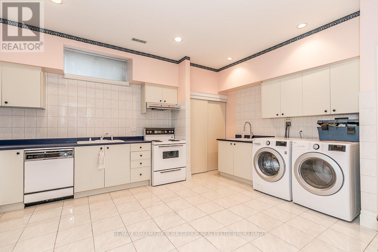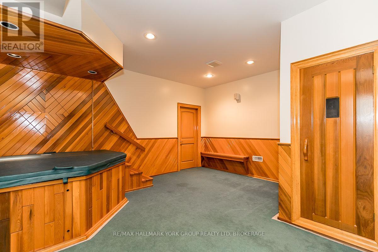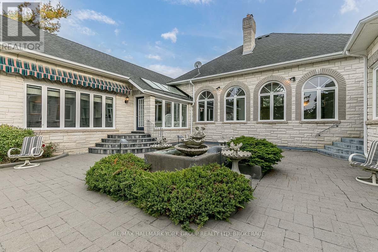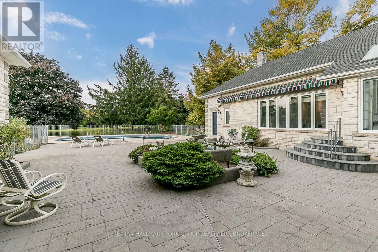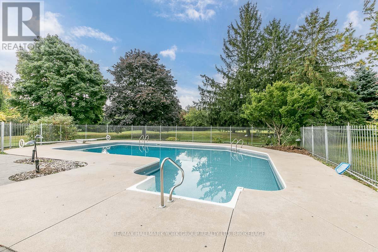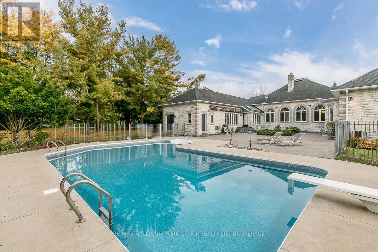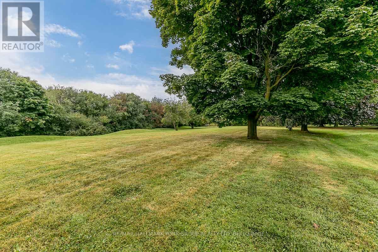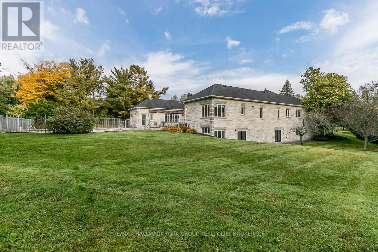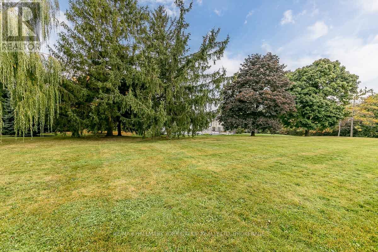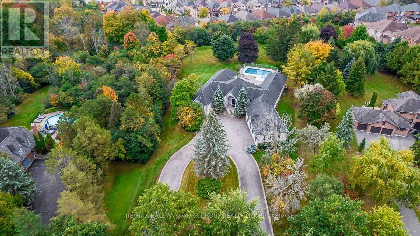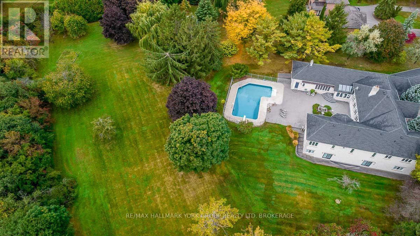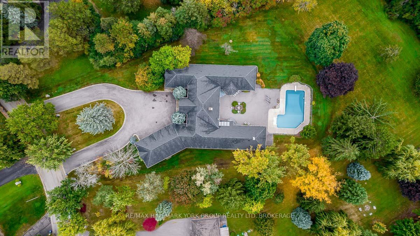4 Bedroom
7 Bathroom
Bungalow
Fireplace
Inground Pool
Central Air Conditioning
Forced Air
$4,450,000
Nestled on a sprawling 1.74-acre estate, this remarkable walk out bungalow boasts approx 9000 sf of living space and offers a lifestyle of pure luxury and tranquility. The property boasts an expansive, lush backyard that's a private oasis, complete with an inviting inground pool and a cabana featuring its own washroom. Inside you'll be greeted by oversized principle rooms that are perfect for both relaxation and entertainment. The bedrooms are generously proportioned, offering the utmost in comfort and privacy. For the culinary enthusiast, the chef's kitchen is a dream come true, equipped with top-of-the-line appliances and designed with both functionality and aesthetics in mind.With a spacious 4-car garage, with stair access to lower level there's ample room for your vehicles and more. The open-plan layout of this bungalow exudes a sense of airiness and modern elegance, making it an ideal canvas for your personal touch and design aspirations. Experience the pinnacle of estate living in this extraordinary property. (id:52710)
Property Details
|
MLS® Number
|
N7218476 |
|
Property Type
|
Single Family |
|
Neigbourhood
|
Jefferson |
|
Community Name
|
Jefferson |
|
ParkingSpaceTotal
|
14 |
|
PoolType
|
Inground Pool |
Building
|
BathroomTotal
|
7 |
|
BedroomsAboveGround
|
3 |
|
BedroomsBelowGround
|
1 |
|
BedroomsTotal
|
4 |
|
Appliances
|
Garage Door Opener Remote(s), Garage Door Opener |
|
ArchitecturalStyle
|
Bungalow |
|
BasementDevelopment
|
Finished |
|
BasementType
|
Full (finished) |
|
ConstructionStyleAttachment
|
Detached |
|
CoolingType
|
Central Air Conditioning |
|
ExteriorFinish
|
Brick |
|
FireplacePresent
|
Yes |
|
FlooringType
|
Carpeted, Hardwood |
|
FoundationType
|
Concrete |
|
HalfBathTotal
|
1 |
|
HeatingFuel
|
Natural Gas |
|
HeatingType
|
Forced Air |
|
StoriesTotal
|
1 |
|
Type
|
House |
Parking
Land
|
Acreage
|
No |
|
Sewer
|
Septic System |
|
SizeFrontage
|
1.74 M |
|
SizeIrregular
|
1.74 Acre |
|
SizeTotalText
|
1.74 Acre|1/2 - 1.99 Acres |
|
ZoningDescription
|
Residential |
Rooms
| Level |
Type |
Length |
Width |
Dimensions |
|
Lower Level |
Family Room |
|
|
Measurements not available |
|
Lower Level |
Games Room |
|
|
Measurements not available |
|
Lower Level |
Kitchen |
|
|
Measurements not available |
|
Lower Level |
Bedroom 4 |
5.63 m |
5.11 m |
5.63 m x 5.11 m |
|
Main Level |
Living Room |
6.73 m |
4.47 m |
6.73 m x 4.47 m |
|
Main Level |
Dining Room |
6.38 m |
4.58 m |
6.38 m x 4.58 m |
|
Main Level |
Kitchen |
7.65 m |
7.24 m |
7.65 m x 7.24 m |
|
Main Level |
Family Room |
6.1 m |
5.73 m |
6.1 m x 5.73 m |
|
Main Level |
Office |
4.36 m |
3.38 m |
4.36 m x 3.38 m |
|
Main Level |
Primary Bedroom |
8.36 m |
5.74 m |
8.36 m x 5.74 m |
|
Main Level |
Bedroom 2 |
4.64 m |
4.16 m |
4.64 m x 4.16 m |
|
Main Level |
Bedroom 3 |
4.23 m |
3.83 m |
4.23 m x 3.83 m |

