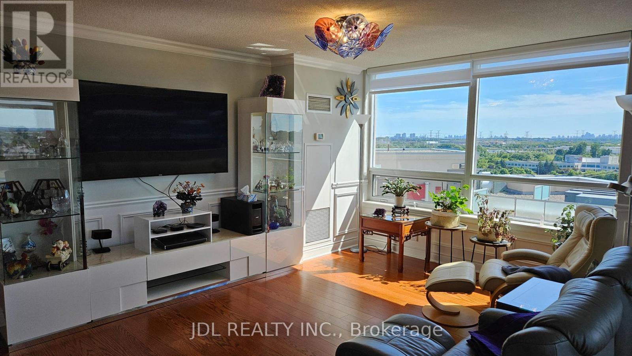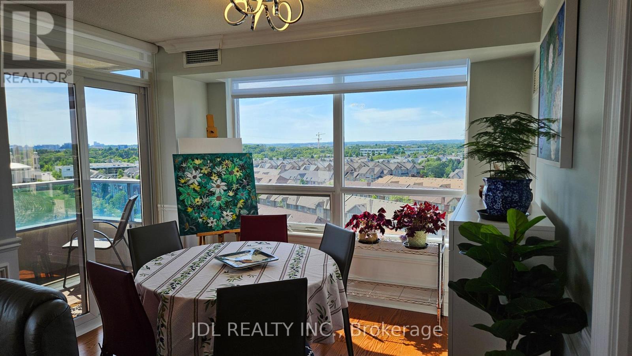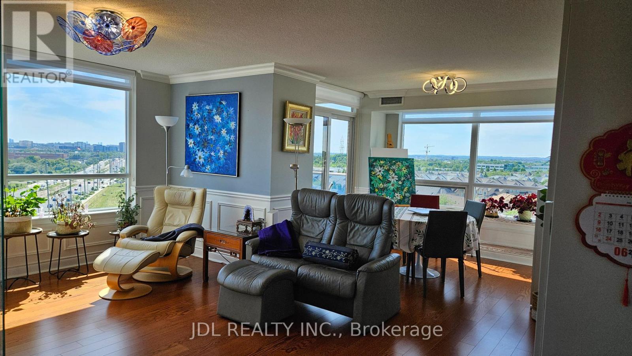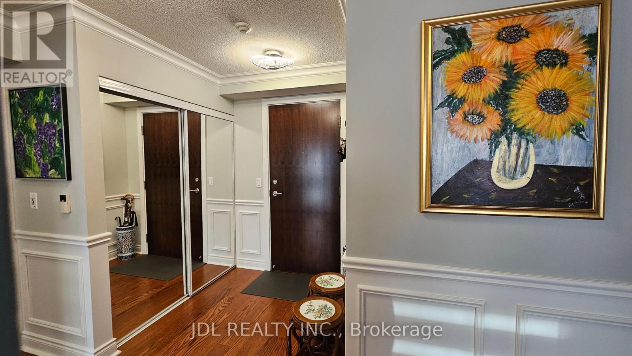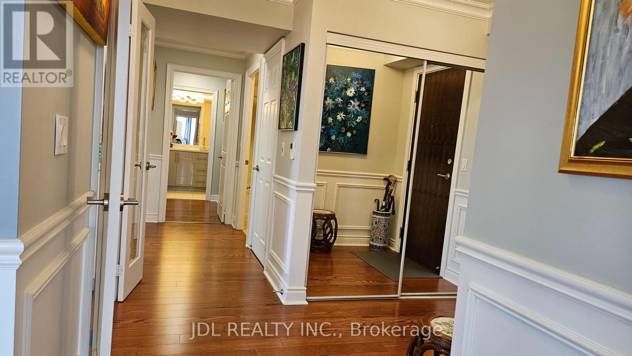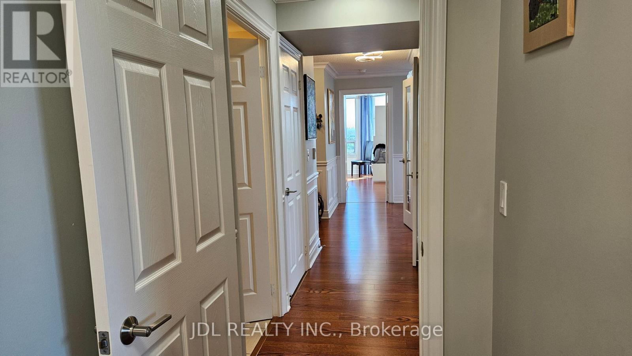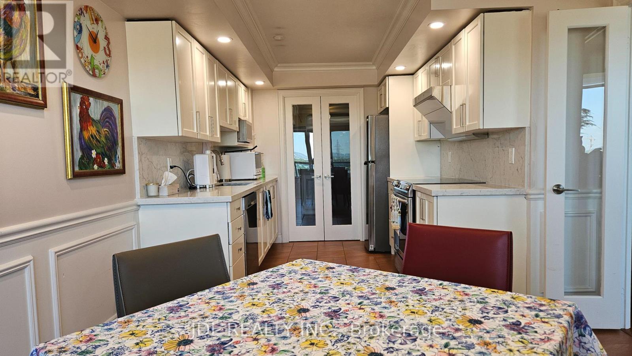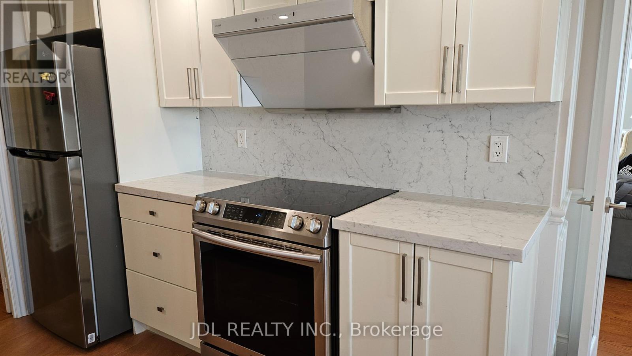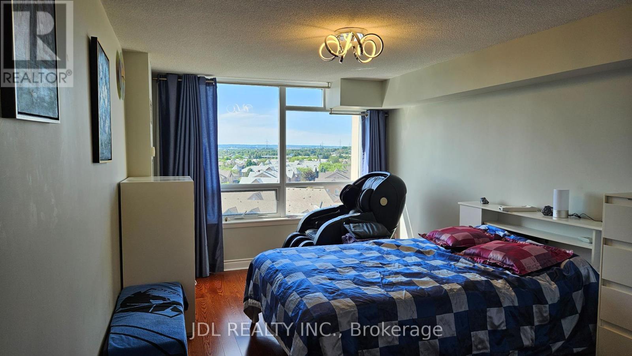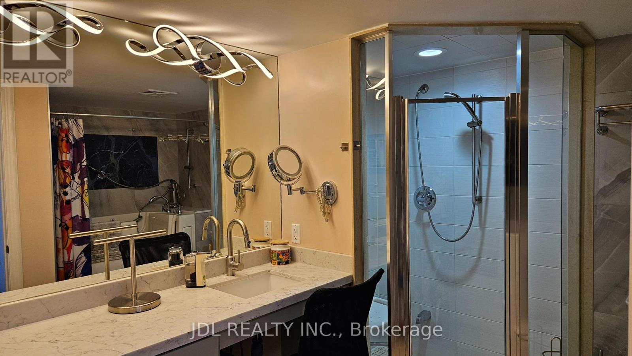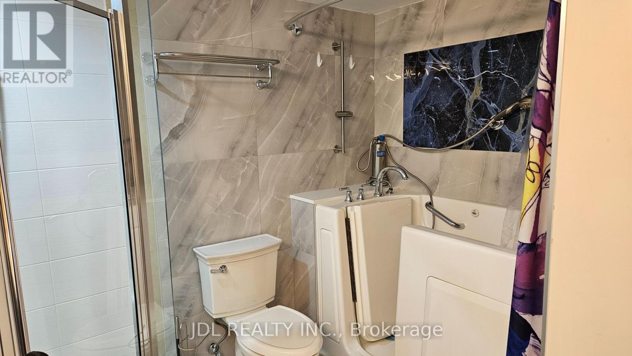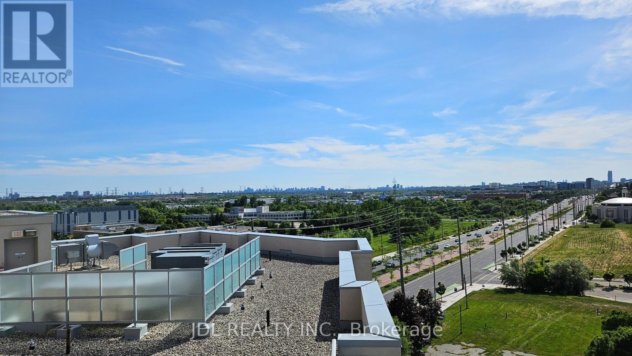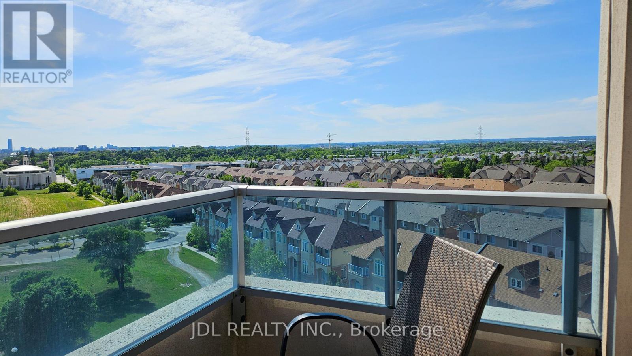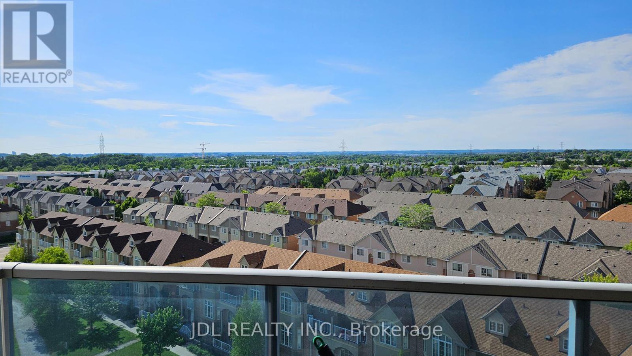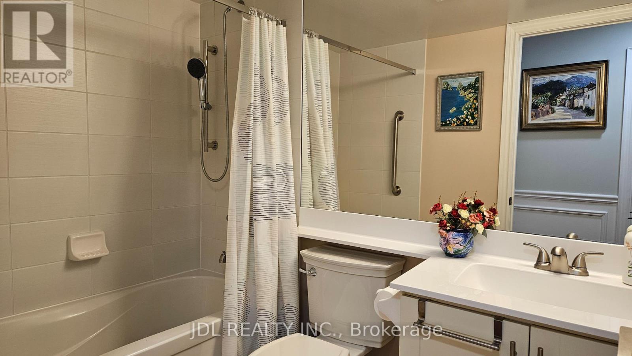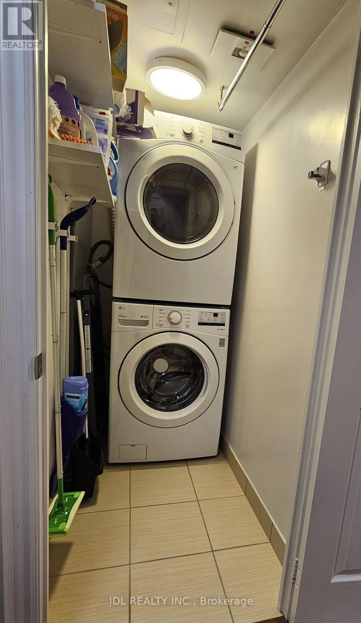1177 - 23 Cox Boulevard Markham, Ontario L3R 7Z9
$1,798,000Maintenance, Heat, Water, Common Area Maintenance, Insurance, Parking
$1,295.81 Monthly
Maintenance, Heat, Water, Common Area Maintenance, Insurance, Parking
$1,295.81 MonthlyTridel Build Lux Circa 3 BR With 3 Full Bathrooms 1696 Sq ft + 2 Balconies Suite With Breathtaking 270 Degree Of South, West & North View. ONLY 5 Of Them In The Cira Buildings That Rarely Comes To The Market, Master BR Has 6 Pc Ensuite With W/I Bathtub and His/Her W/I Closets. 2nd Br Has 4 Pc Ensuite and His/Her Closets. 3rd Br Has W/O Balcony. Stainless Steel Appliances, Quartz Countertop, Lots Cabinets And Pantry For Her Cookware In Kitchen. Engineered Hardwood Floor T/O, Cornice Moulding And Wainscoting Upgraded The Suite. Great Amenities With Indoor Pool, Gym, Party Room, Car Wash In P2 Just Bring Your Car Cleaner Kit, Plenty of Visitor Parking, Guest Suite, 24 Hours Concierge and Many More. **** EXTRAS **** Stainless Fridge, Stove, Dishwasher, Full Size Stackable Washer & Dryer, All Window Coverings And Light Fixtures. This Suite Comes With 2 Parking Spots And 1 Locker. (id:52710)
Property Details
| MLS® Number | N8451708 |
| Property Type | Single Family |
| Community Name | Unionville |
| AmenitiesNearBy | Public Transit, Park, Place Of Worship, Schools |
| CommunityFeatures | Pet Restrictions, School Bus |
| Features | Balcony |
| ParkingSpaceTotal | 2 |
| PoolType | Indoor Pool |
| ViewType | View |
Building
| BathroomTotal | 3 |
| BedroomsAboveGround | 3 |
| BedroomsTotal | 3 |
| Amenities | Car Wash, Security/concierge, Exercise Centre, Storage - Locker |
| CoolingType | Central Air Conditioning |
| ExteriorFinish | Concrete |
| FireProtection | Alarm System, Security System |
| FlooringType | Hardwood, Ceramic |
| HeatingFuel | Natural Gas |
| HeatingType | Forced Air |
| SizeInterior | 1599.9864 - 1798.9853 Sqft |
| Type | Apartment |
Parking
| Underground |
Land
| Acreage | No |
| LandAmenities | Public Transit, Park, Place Of Worship, Schools |
| ZoningDescription | Residential |
Rooms
| Level | Type | Length | Width | Dimensions |
|---|---|---|---|---|
| Flat | Living Room | 5.18 m | 4.3 m | 5.18 m x 4.3 m |
| Flat | Dining Room | 4.31 m | 3.51 m | 4.31 m x 3.51 m |
| Flat | Kitchen | 3.31 m | 3.01 m | 3.31 m x 3.01 m |
| Flat | Eating Area | 3.41 m | 3.01 m | 3.41 m x 3.01 m |
| Flat | Primary Bedroom | 5.21 m | 3.41 m | 5.21 m x 3.41 m |
| Flat | Bedroom 2 | 4.31 m | 3.01 m | 4.31 m x 3.01 m |
| Flat | Bedroom 3 | 4.11 m | 3.01 m | 4.11 m x 3.01 m |
Interested?
Contact us for more information

